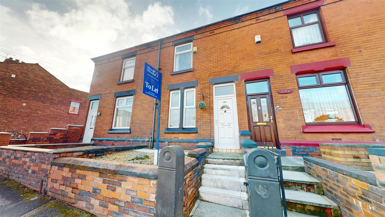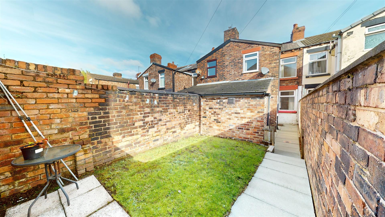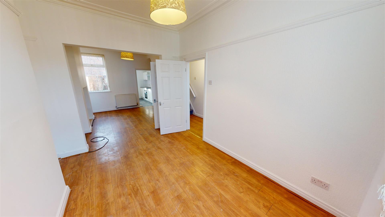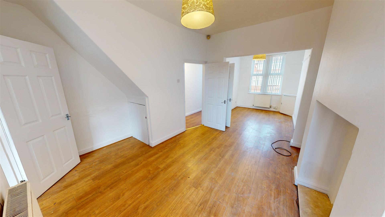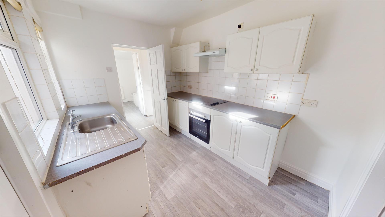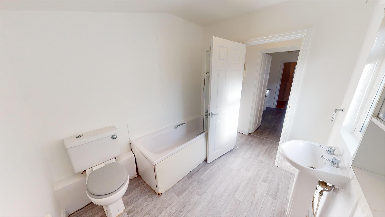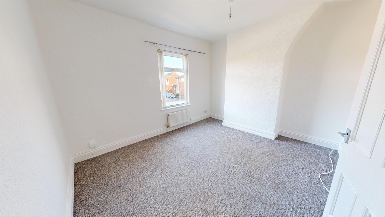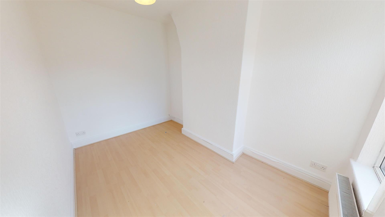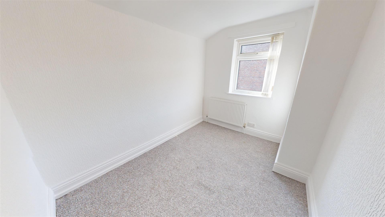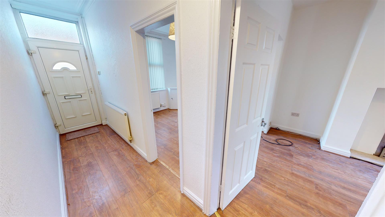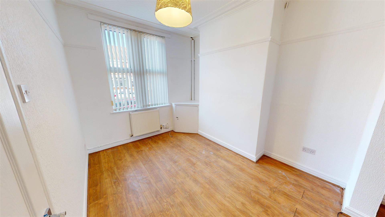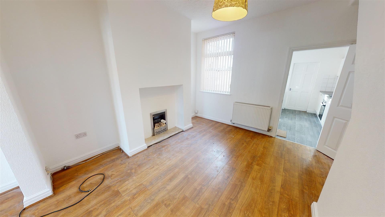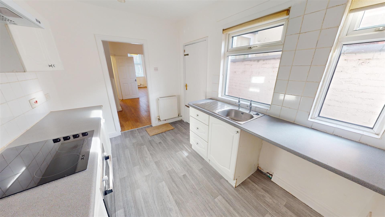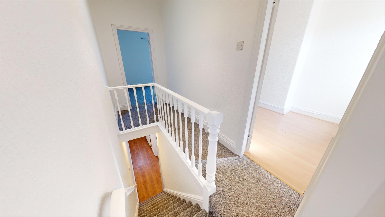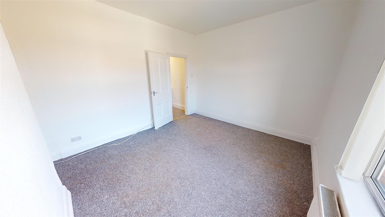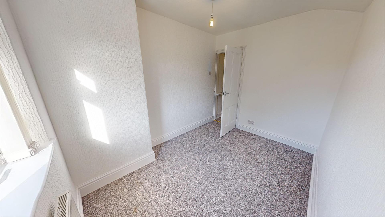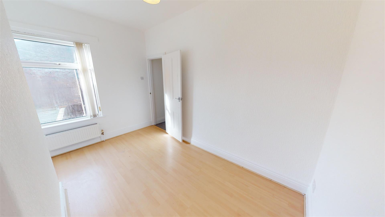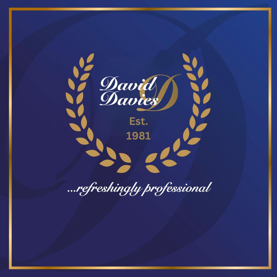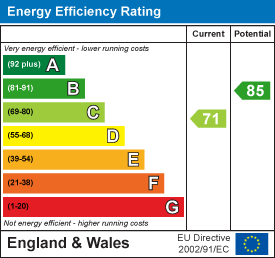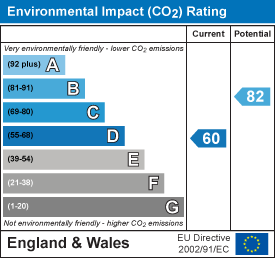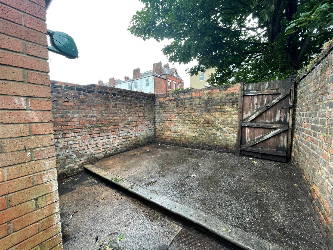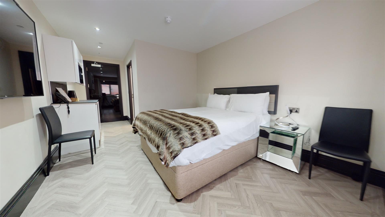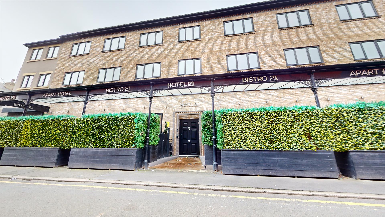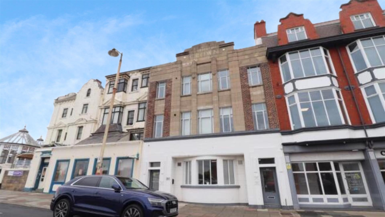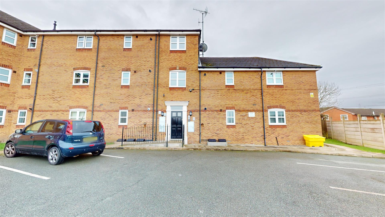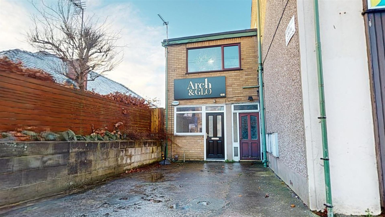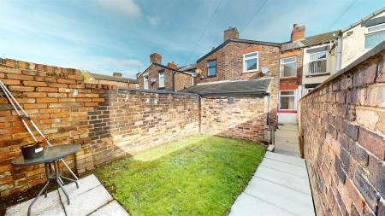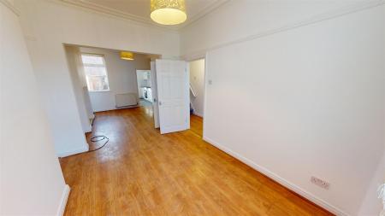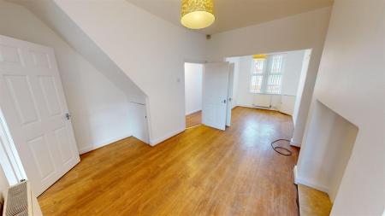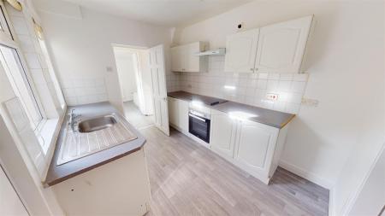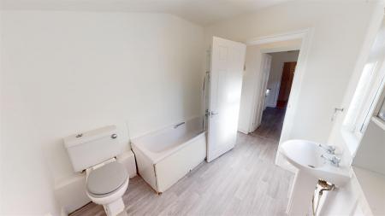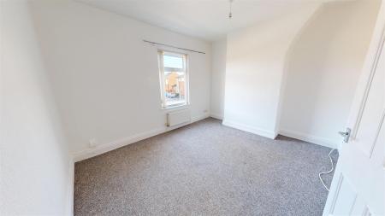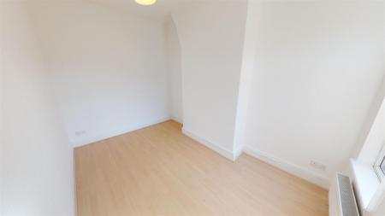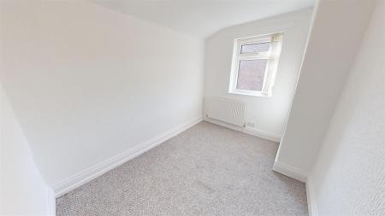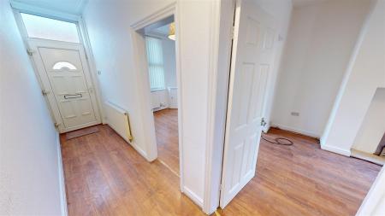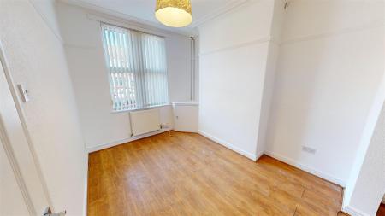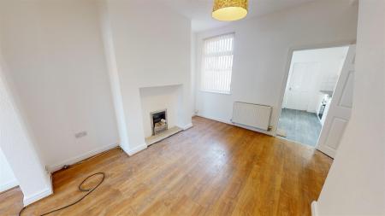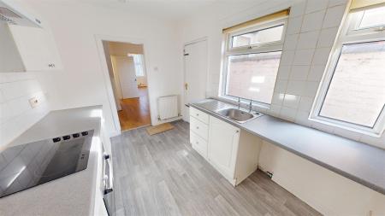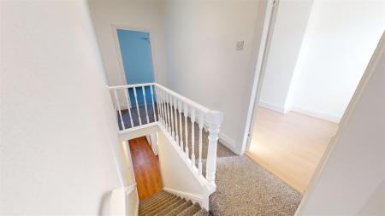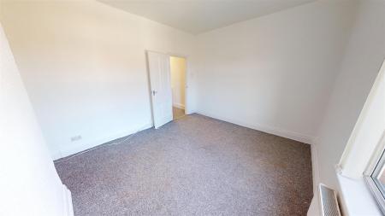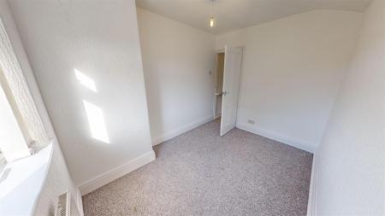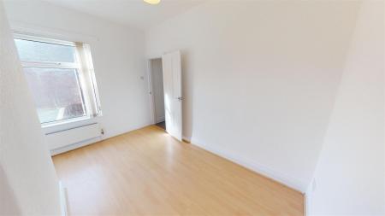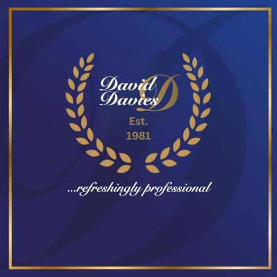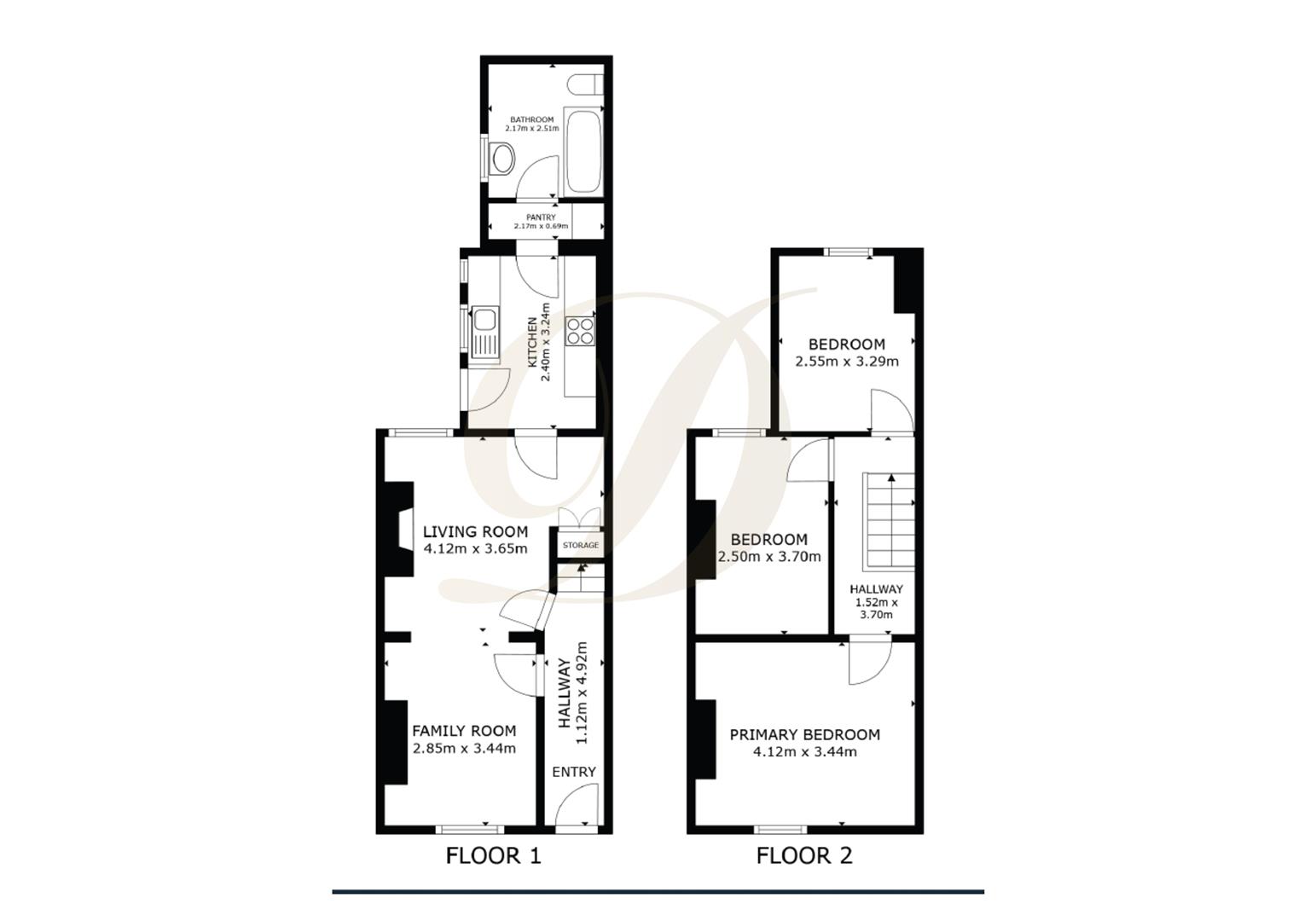- EPC: C
- Council Tax Band: A
- Holding Fee: £167.30
- Currently Being Redecorated Throughout, new flooring & oven/hob.
- Two Reception Rooms
- Three Good Sized Bedrooms
- Ground Floor Bathroom
- Gas Central Heating
- UPVC Double Glazing Throughout
- Excellent Commuter Location
3 Bedroom Terraced House for rent in Sutton
** Due to high demand in this property, we are no longer taking any enquiries **
** Full Re Decoration, New Flooring And New Integrated Oven And Hob **
A three bedroomed Victorian terraced available for immediate occupation.
This lovely home briefly comprises:- a large open lounge/dining room with fireplace and understairs storage. The white fitted kitchen offers an array of wall and base units in white and leads to an ante space with space for white goods, through to the ground floor three piece bathroom to include over bath shower.
The first floor has three excellent sized bedrooms.
To the rear exterior is a yard with grass area and bolted gate to the communal alleyway.
The property has gas central heating, UPVC frame double glazing and is centrally located for all local amenities including the local well regarded schools.
For commuters the M62 motorway is within close proximity and St Helens Junction Railway station which offers direct trains to Manchester and Liverpool.
EPC: C
Tenant & Guarantor Information - All Rental Properties are offered on an initial 6 months 'Assured Shorthold Tenancy Agreement' Unless otherwise stated.
We require all prospective tenants to provide Guarantors for all Properties
Suitable applicants are required to have a combined minimum income of 2.5 times the annual rent to meet our affordability checks
Guarantors require 3 times the annual rent in order to meet our affordability checks
Further checks are also required
Only BACS transfers are accepted
Credit card payment are NOT accepted.
Tenant Holding Fee - A holding fee is be payable at the start of the online application process. This is the equivalent of 1 weeks rent and will be deductible against the first months rental payment.
This fee is non refundable in the event that information provided within the application is not correct or accurate or you choose to withdraw from applying for the property.
The fee is REFUNDABLE should the landlord no longer proceed with your application.
Please ensure you disclose any adverse credit on all applications.
Additional Pet Information - For any interested party wishing to apply for this property there is an additional £50 per month rent payable for each pet. Subject to agreement with the landlord.
This additional rent would then be reflected in the 5 weeks deposit required.
White Goods Notice - For any interested party wishing to apply for this property there is an additional £10 per month rent payable for each pet. Subject to agreement with the landlord.
This additional rent would then be reflected in the 5 weeks deposit required.
Ground Floor Entrance - Via a UPVC double glazed and panel door with double glazed overhead borrowed light into the:-
Entrance Hallway - Spacious with original coving, modern decor, laminate flooring and a single panel radiator. From here panel doors lead to the lounge (front) and rear dining room.
Lounge/Dining Room - 23'6 x 9'3 - The room increases to 10' to the rear of the room and has high ceilings, original coving and modern decor.
Kitchen - 10'6 x 7'8 - A good sized modern kitchen with wall and base units in white with large contrasting work surface areas, a stainless steel single bowl sink with mixer tap, twin panel radiator and two UPVC double glazed windows to the side. A full panel door opens to access the rear garden and a second panel door also in white opens to access the ante-space.
Ante-Space - With plumbing for an automatic washing machine and work surface area. The ante-space houses the gas central heating boiler and from here a second panel door opens to access the ground floor bathroom.
Bathroom - 8'1 x 7'0 - A good sized bathroom with a modern suite in white to include low-level panelled bath with shower screen, mixer shower attachment and electric shower, pedestal washbasin and low-level w.c. Heating is by a single panel radiator and to the side is a UPVC double glazed window. An extractor fan is fitted in here.
First Floor Landing - A spacious galleried landing with original balustrade, loft access and fitted smoke alarm. From here original panel doors lead to all bedrooms.
Bed One (Front) - 13'2 x 11'0 - A spacious double room with high ceiling and modern decor. The room has original high skirting boards, twin panel radiator and UPVC double glazed window to the front with vertical blinds.
Bed Two (Rear) - 12'0 x 8'0 - Again a double room with high ceiling, original skirting boards, laminate flooring, modern decor and is heated by a twin panel central heating radiator. The UPVC double glazed window has fitted vertical blinds.
Bed Three (Rear) - 10'5 x 7'8 - A good sized third bedroom with modern decor, original skirting boards, single panel radiator and UPVC double glazed window to the rear.
Outside Front - A raised landscaped front garden with the main garden area being stone and pebble chippings from the path up to the front door.
Rear - South facing and private with high original retaining walls, paved pathway and small personal gate to the main rear garden area which is laid to lawn with a personal gate out to an alley gated rear entry.
Property Ref: 485005_33319919
Similar Properties
3 Bedroom Terraced House | £600pcm
David Davies Duke Street showroom are delighted to bring to the market this beautiful mid terraced home on Thompson Stre...
1 Bedroom Flat | £600pcm
ALL BILLS INCLUDED INCLUDING WI-FI, COUNCIL TAX, GAS & ELECTRICMULTIPLE APARTMENTS AVAILABLE STARTING FROM £600David Dav...
1 Bedroom Flat | £600pcm
ALL BILLS INCLUDED INCLUDING WI-FI, COUNCIL TAX, GAS & ELECTRICMULTIPLE APARTMENTS AVAILABLE STARTING FROM £600David Dav...
Coronation Walk, Southport, PR8 1RE
1 Bedroom Apartment | £700pcm
BILLS INCLUDED WITH WIFI(Excluding Council Tax)David Davies Sales & Lettings Agents are delighted to welcome to the rent...
Lowther Crescent, St. Helens, WA10 3
2 Bedroom Apartment | £750pcm
David Davies is delighted to welcome to the rental market this GROUND floor two bedroomed apartment. This home Briefly c...
Ormskirk Road, Rainford, St Helens, WA11 8DQ
Commercial Property | £750pcm
David Davies Sales & Lettings are delighted to welcome to the rental market this rare opportunity to rent a large ground...
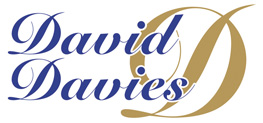
David Davies Estate Agent (St Helens)
St Helens, Lancashire, WA10 4RB
How much is your home worth?
Use our short form to request a valuation of your property.
Request a Valuation
