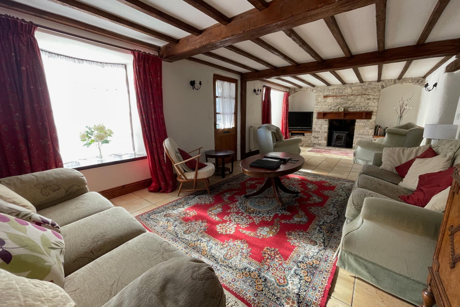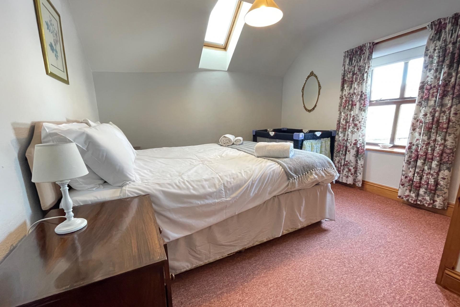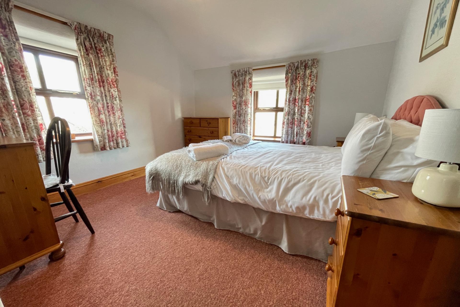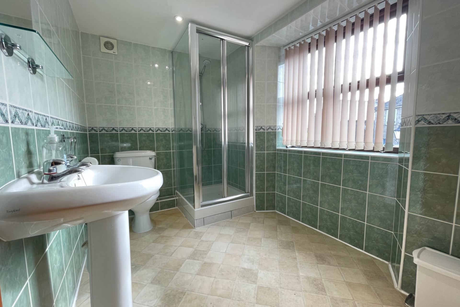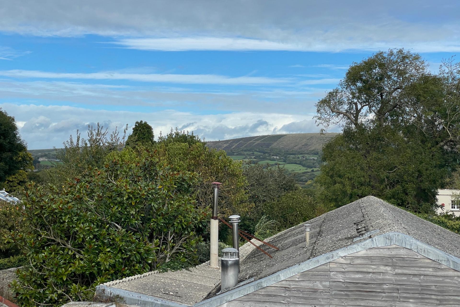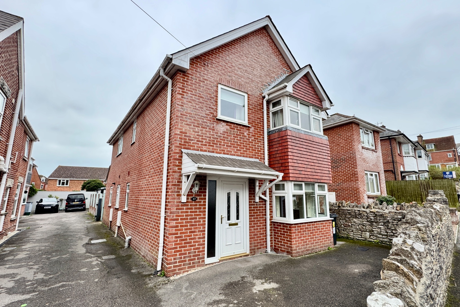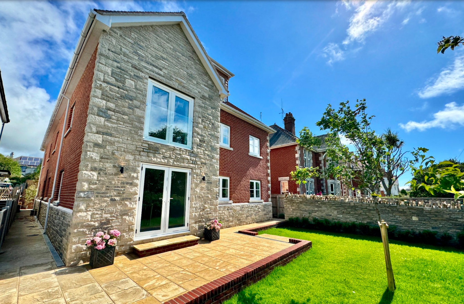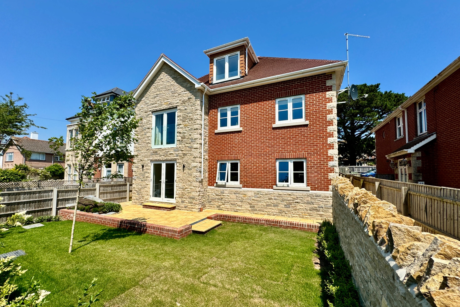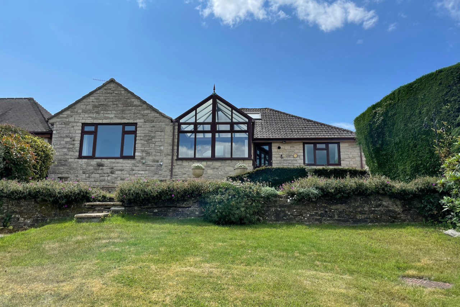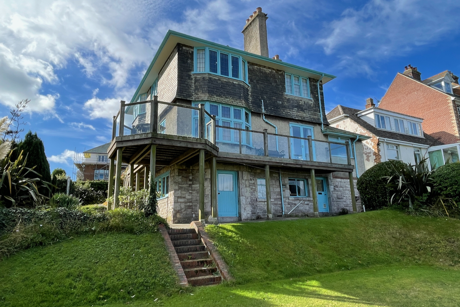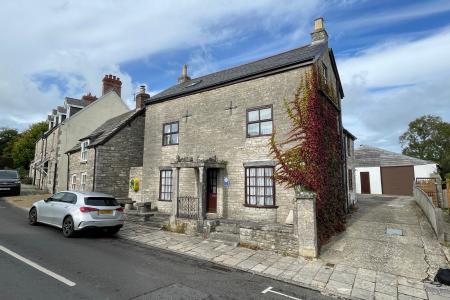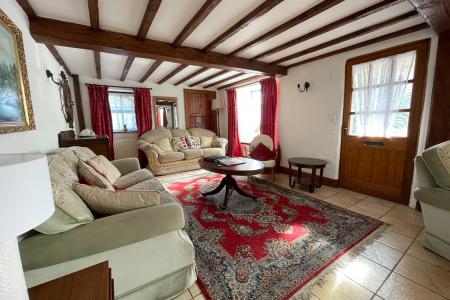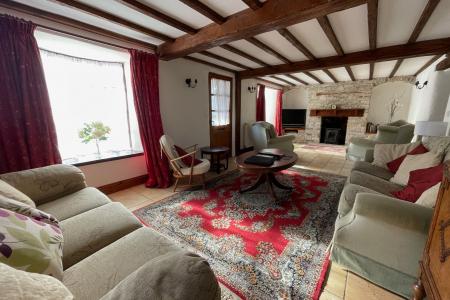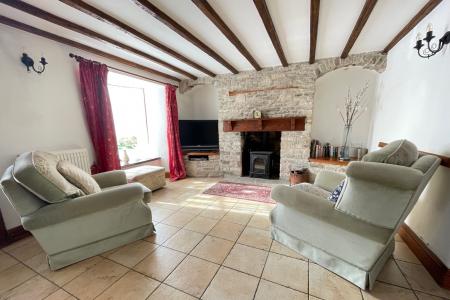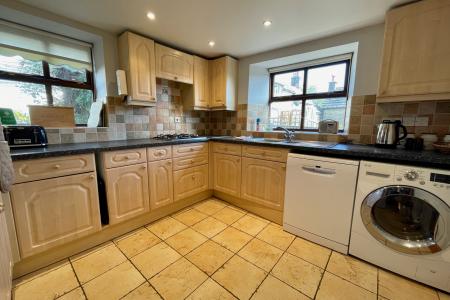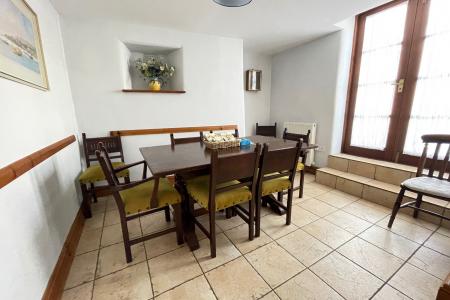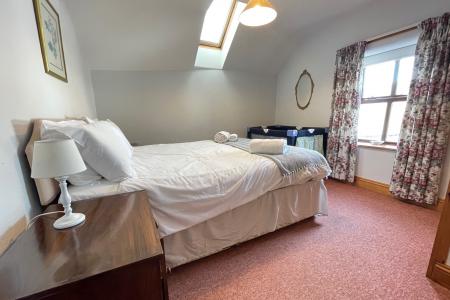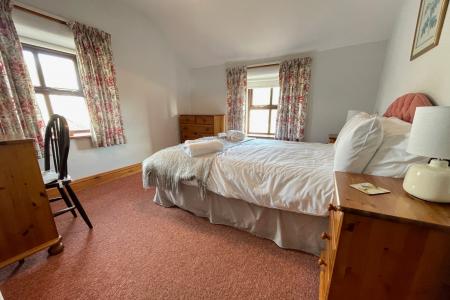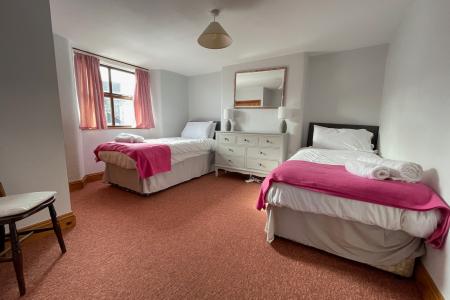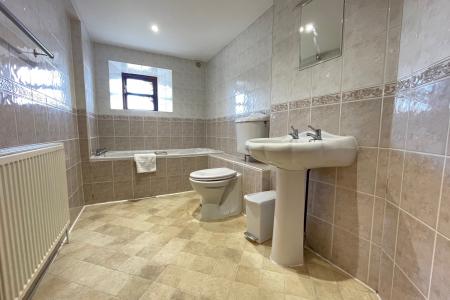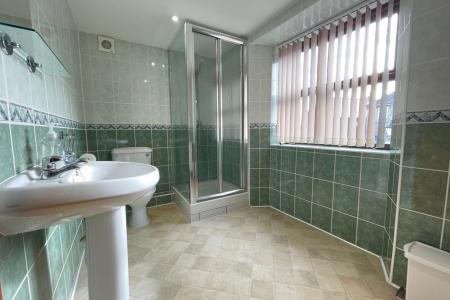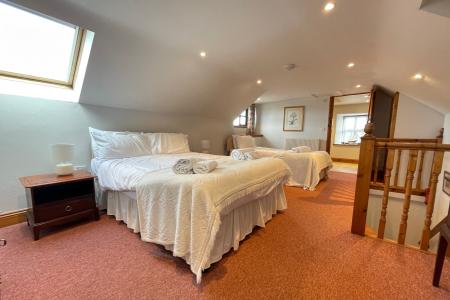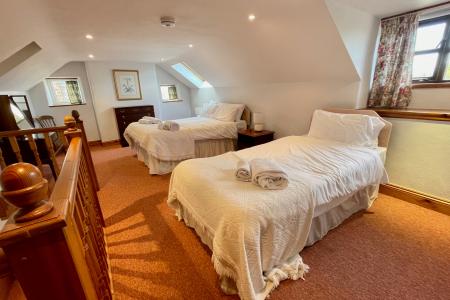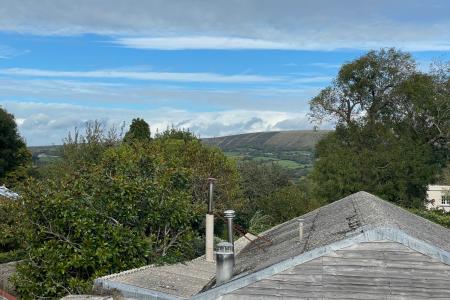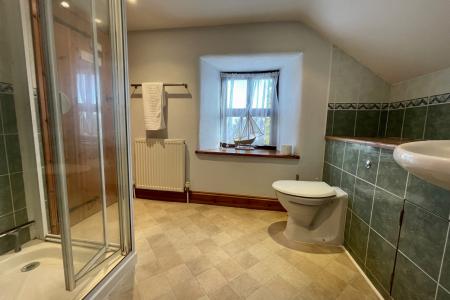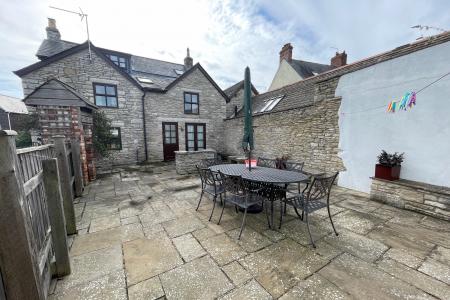- DETACHED PURBECK STONE PROPERTY
- IN THE HEART OF LANGTON MATRAVERS
- WITHIN EASY REACH OF OPEN COUNTRY
- 2 RECEPTION ROOMS
- 4 BEDROOMS
- 3 BATHROOMS
- ENCLOSED COURTYARD GARDEN
- 2 PARKING SPACES
- UNFURNISHED
- AVAILABLE IMMEDIATELY
4 Bedroom Detached House for rent in Swanage
ENTRANCE PORCH
LIVING ROOM 8.1m x 3.64m (26’7” x 11’11”), South, twin bow windows, feature Purbeck stone fireplace and audio shelving, wood burning stove, beamed ceiling, tiled floor.
DINING ROOM 3.22m x 3.01m max (10’7” x 9’10” max), North, tiled floor, steps to double doors opening to the rear courtyard garden, access to rear porch.
KITCHEN 3.21m x 3.04m (10’6” x 10’), North & East, range of fitted units with worktops, drawers and cupboards under, inset stainless steel sink, tiled splashbacks, wall cabinets, integrated gas hob, electric oven, space and plumbing for automatic washing and dishwasher.
REAR PORCH door to garden, staircase to:
FIRST FLOOR
LANDING staircase to second floor.
BEDROOM 2 3.66m x 3.54m (12’ x 11’7”), South, fitted wardrobe.
BEDROOM 3 3.42m x 3.19m (11’3” x 10’6”), North & West facing Velux, fitted wardrobe.
BEDROOM 4 3.21m x 3.01m (10’7” x 9’10”), North & East.
BATHROOM 3.37m x 1.9m (11’1” x 6’3”), East, suite comprising panelled bath, wash basin, WC, tiled walls.
SHOWER ROOM 2.69m x 2.04m (8’10” x 6’8”), South, walk-in shower cubicle, WC, wash basin, tiled walls.
SECOND FLOOR
BEDROOM 1 6.23m x 3.7m (20’5” x 12’2”), North & West, some views of the Purbeck Hills in the distance, fitted wardrobe.
EN-SUITE SHOWER ROOM 2.76m x 1.76m (9’1” x 5’9”), East, walk-in shower cubicle, WC, wash basin, access to boiler cupboard.
OUTSIDE Enclosed courtyard garden. 2 parking spaces.
TERMS This property is not suitable for smokers.
PERMITTED PAYMENTS As well as paying the rent, you may also be required to make the following:
Security Deposit
5 week’s rent
Change of Tenancy Agreement
£50 inclusive of VAT
Late Payment of Rent
3% above Base Rate from rent due date
Loss of Keys/Security Devices
Cost of replacement of keys/security device
Early Termination of Tenancy
Any unpaid rent or other reasonable associated costs.
SERVICES Mains water, drainage and electricity.
COUNCIL TAX To be assessed.
VIEWING By appointment only please through the Agents, Corbens, 01929 422284. Please note the post code for this property is BH19 3HB.
Property Ref: LETS352
Property Ref: 55805_CSWCC_657311
Similar Properties
4 Bedroom Detached House | £1,650pcm
Spacious detached family house in popular residential position, level to the town centre and beach. Living Room, Dining...
3 Bedroom Flat | £1,550pcm
Brand new maisonette in a small development of 4, situated approximately half a mile level distance from the town centre...
3 Bedroom Flat | £1,550pcm
Please Note: photographs shown are for the show flat, flat 4 and not the subject property. Brand new maisonette in a sma...
3 Bedroom Detached Bungalow | £1,750pcm
Little Arden is a 3 bedroom, 2 bathroom detached home with large garden, views of the Purbeck Hills, double garage & lof...
4 Bedroom Detached House | £1,850pcm
Large four bedroom detached house with views of across the town to the Purbeck Hills and Swanage Bay, good sized garden...
5 Bedroom Detached House | £2,000pcm
Substantial detached family house with outstanding views of Swanage Bay to the Purbeck Hills, large wrap around balcony...
How much is your home worth?
Use our short form to request a valuation of your property.
Request a Valuation



