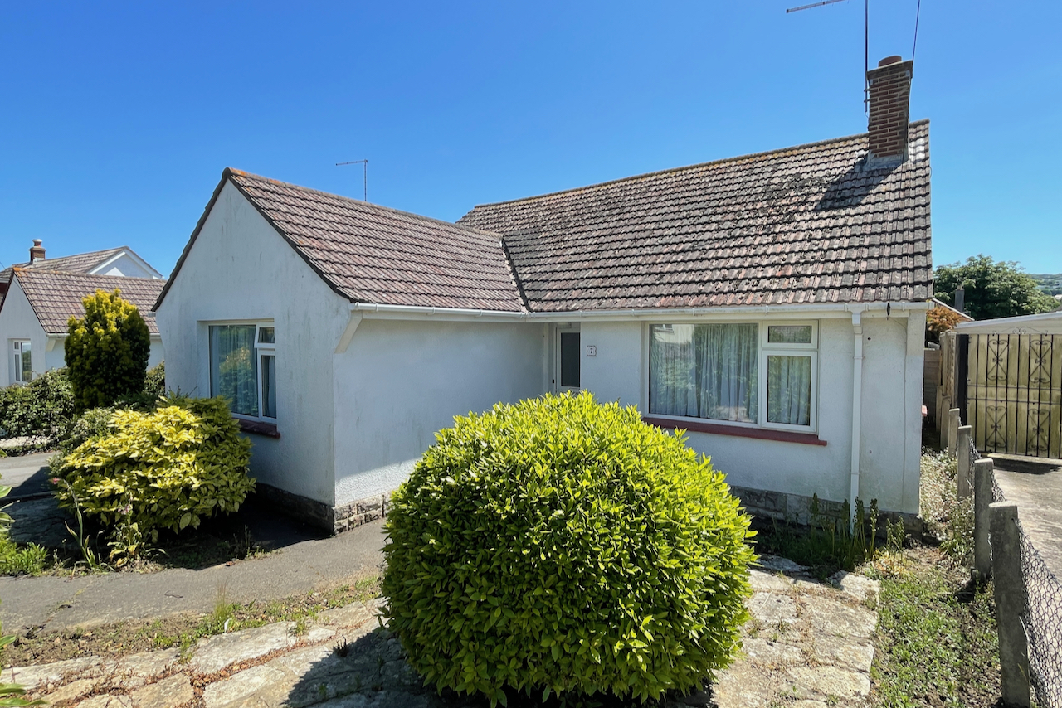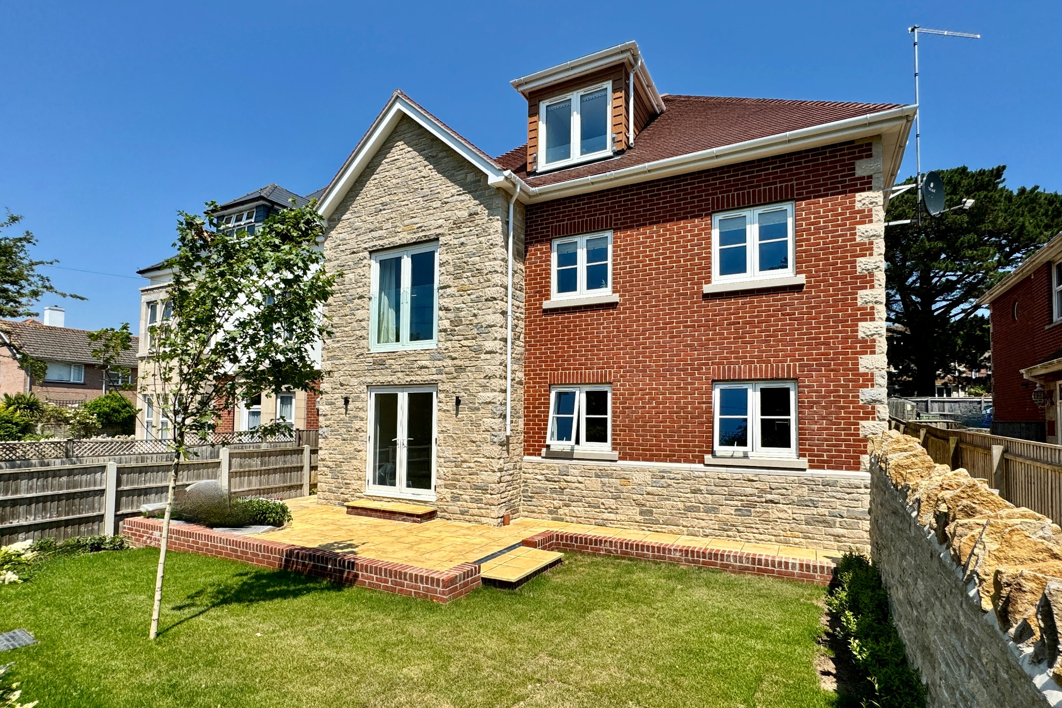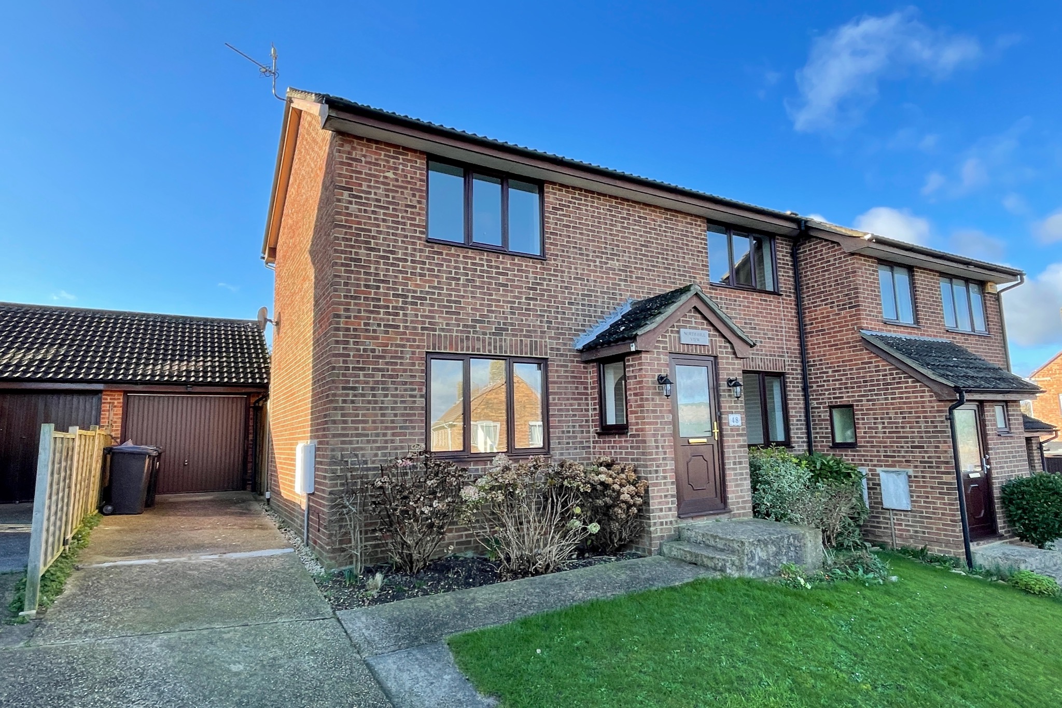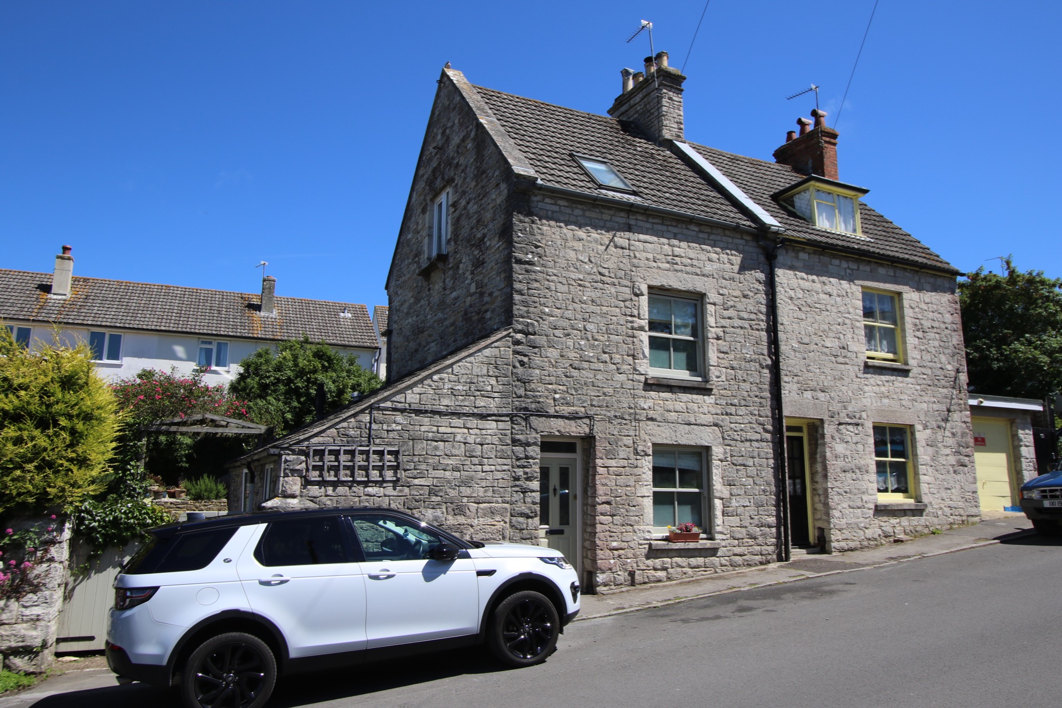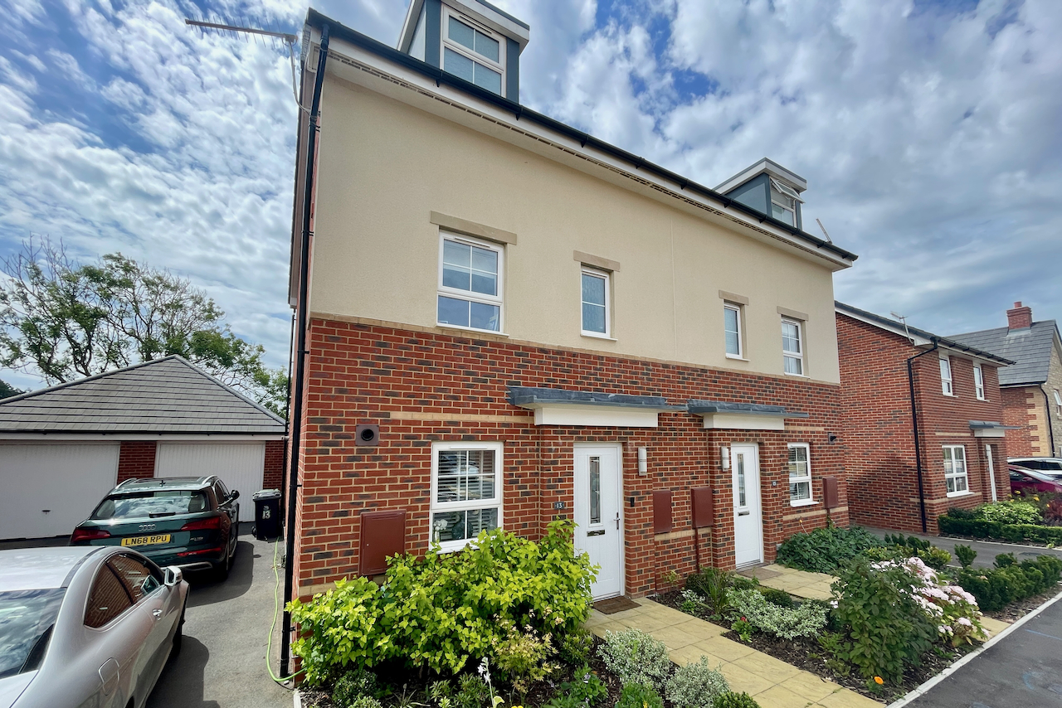- VICTORIA TERRACED COTTAGE
- CLOSE TO LOCAL CONVENIENCE STORE & OPEN COUNTRY
- WITHIN EASY REACH OF SCHOOLS
- 2 RECEPTION ROOMS
- 3 BEDROOMS
- EASILY MAINTAINED GARDEN
- UNFURNISHED
- AVAILABLE FEBRUARY
3 Bedroom Terraced House for rent in Swanage
ACCOMMODATION
ENTRANCE PORCH
HALL radiator, staircase to first floor.
LIVING ROOM 3.68m excl bay x 3.61m (12’ excl bay x 11’10”), South, attractive fireplace with fitted gas fire and polished stone hearth, TV aerial point, radiator.
DINING ROOM 3.75m x 3.45m (12’3” x 11’3”), North, open fireplace with Purbeck stone surround, radiator, access to under stairs storage cupboard.
KITCHEN 3.2m x 2.36m (10’5” x 7’8”), East, range of fitted units with worktops, drawers and cupboards under, Butler style sink, tiled splashbacks, wall cabinets, gas cooker point, space and plumbing for automatic washing machine, integrated refrigerator, freezer and dishwasher, door to rear garden.
BATHROOM 1.79m x 1.48m (5’10” x 4’10”), North, suite comprising panelled bath with shower and glazed screen over, pedestal wash basin, part tiled walls with full tiling around the bath, tiled floor.
SEPARATE WC leading off the bathroom, 1.79m x 0.72m (5’10” x 2’4”), North, WC.
FIRST FLOOR
LANDING access to loft.
BEDROOM 1 4.78m x 3.72m (15’8” x 12’2”), South, open fireplace, radiator, wall mounted wash basin with tiled splashback.
BEDROOM 2 3.44m x 2.9m (11’3” x 9’6”), North, open fireplace, wall mounted gas fired central heating boiler, radiator, pedestal wash basin.
BEDROOM 3 3.21m x 2.4m (10’6” x 7’10”), North, open fireplace, radiator, wall mounted wash basin with tiled splashback.
CLOAKROOM 1.2m x 0.8m (3’11” x 2’7”), WC, tiled floor.
OUTSIDE Small FRONT GARDEN. Easily managed REAR GARDEN which is mostly paved with flower and shrub borders and bed, timber garden shed, pedestrian access to rear service lane.
TERMS & FEES This property is not suitable for smokers or those in receipt of housing benefit. £30 per person non refundable application fee. £100 set up fee payable on acceptance of application. One and a half months rent as a deposit. Inventory fee to be paid upon check-out, this will vary between £70 and £120 depending on the size of the property.
SERVICES All mains services connected.
COUNCIL TAX We have been advised by Purbeck District Council that the property is Band “C” which amounts to £2,171.51 for 2023/2024.
VIEWING By appointment only please through the Agents, Corbens, 01929 422284.
Property Ref: 55805_CSWCC_668365
Similar Properties
2 Bedroom Detached Bungalow | £1,300pcm
Detached bungalow quietly situated in an excellent residential position about three quarters of a mile from the town cen...
2 Bedroom Flat | £1,250pcm
Brand new ground floor apartment in a small block of 4, situated approximately half a mile level distance from the town...
3 Bedroom Semi-Detached House | £1,200pcm
Well presented semi-detached house quietly situated adjoining open country, with good Southerly countryside views at the...
2 Bedroom Flat | £1,400pcm
Attractive top (second) floor apartment in a small purpose built block conveniently located in the heart of the town, a...
4 Bedroom Semi-Detached House | £1,450pcm
Purbeck stone semi-detached cottage located in Conservation Area at West Swanage. There are views over the town to the P...
4 Bedroom Semi-Detached House | £1,500pcm
Modern semi-detached house situated on the northern outskirts of Swanage, close to local school and open country. Living...
How much is your home worth?
Use our short form to request a valuation of your property.
Request a Valuation

