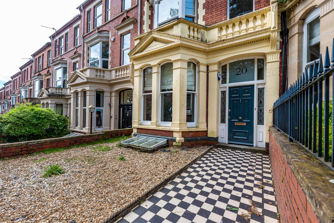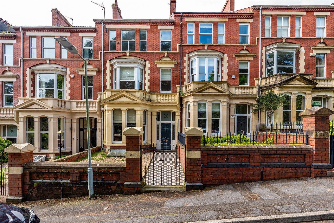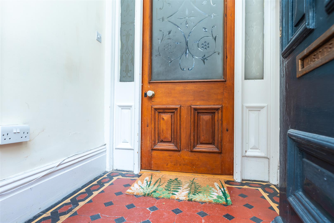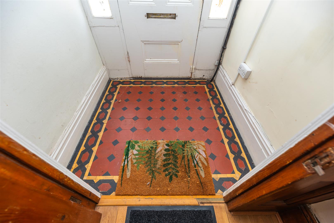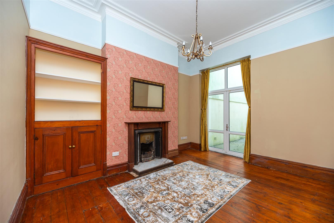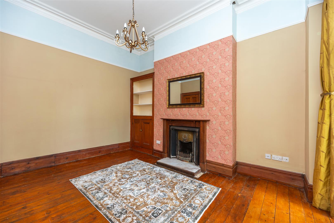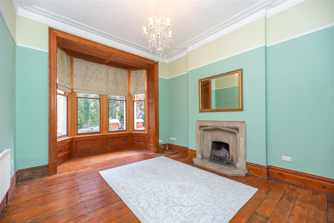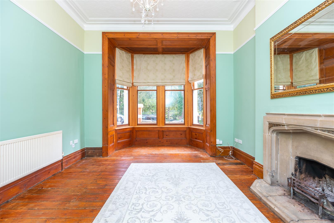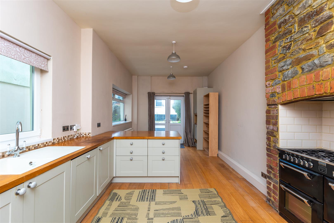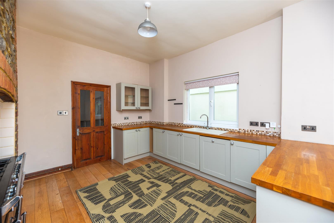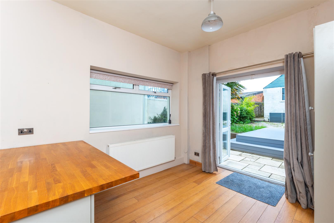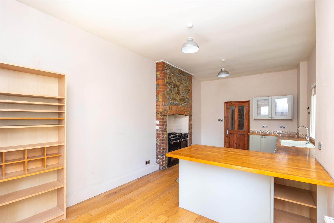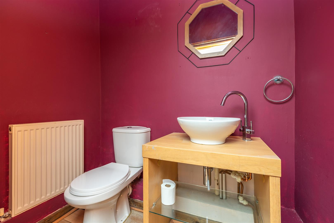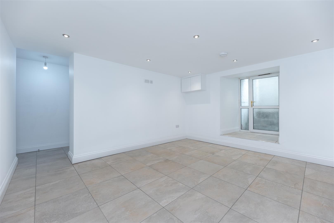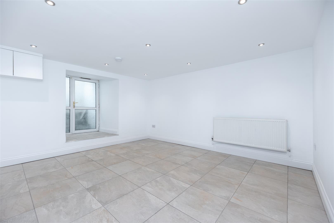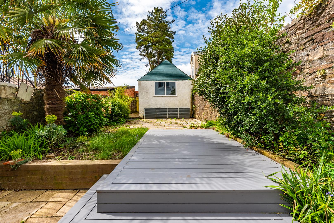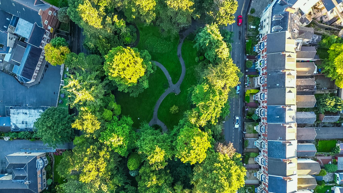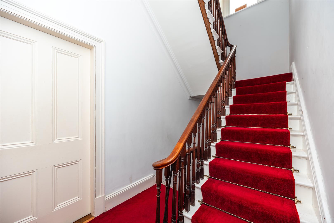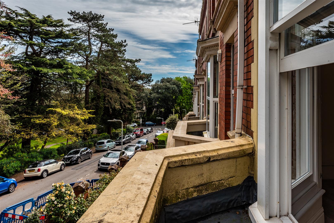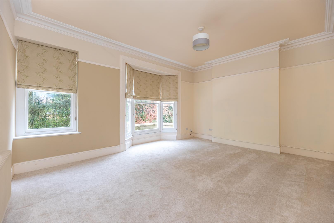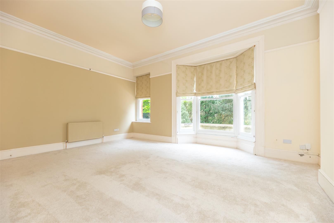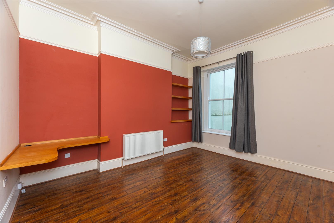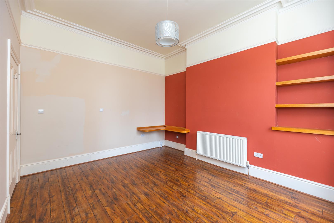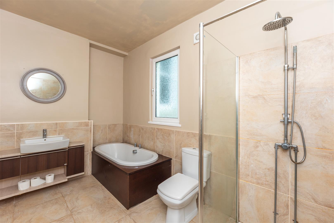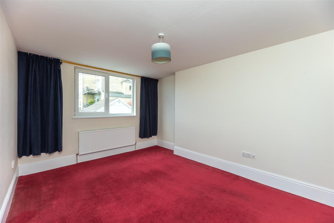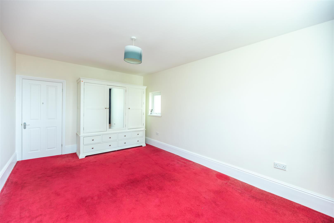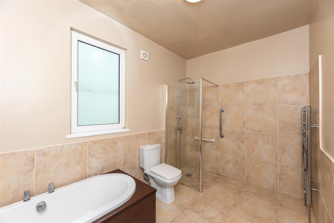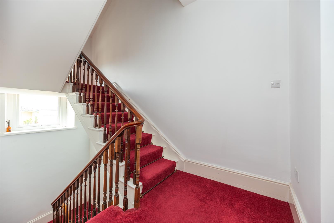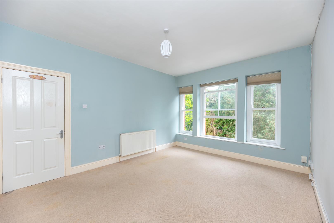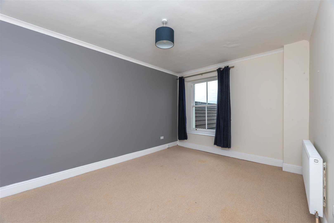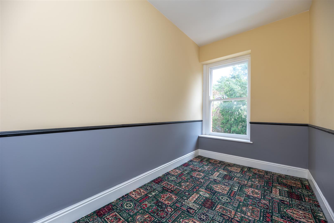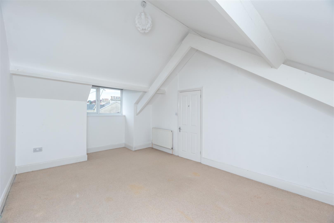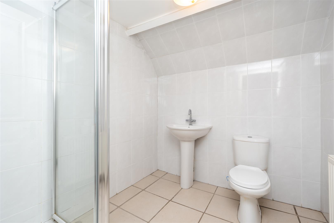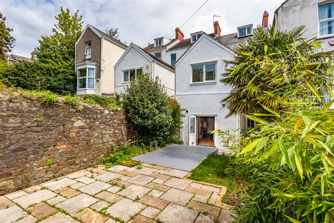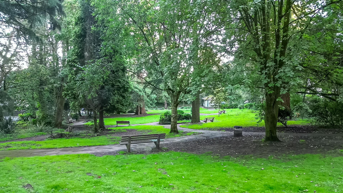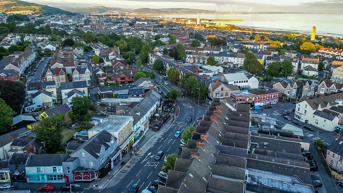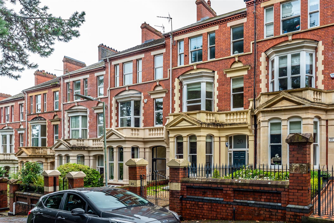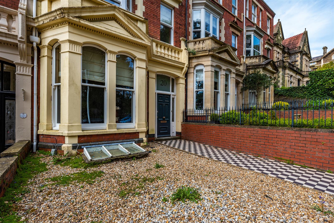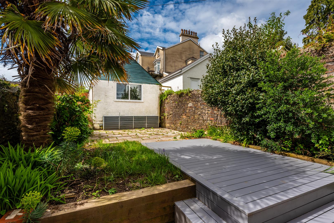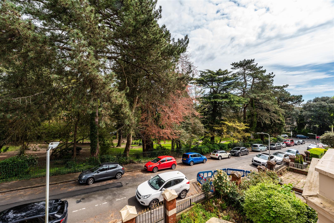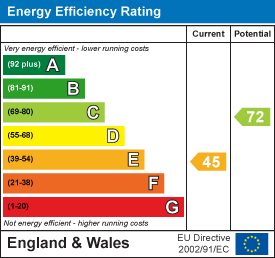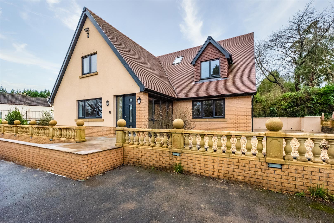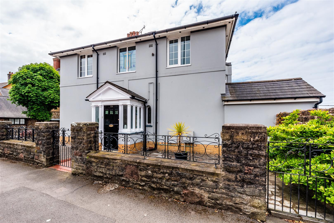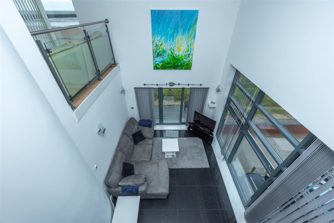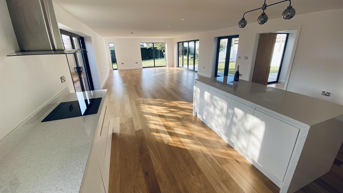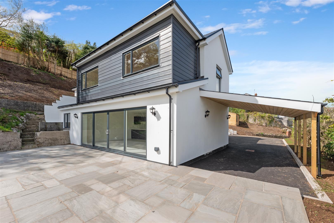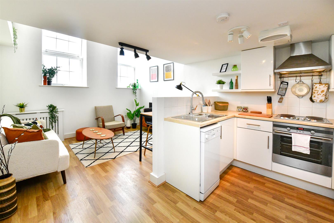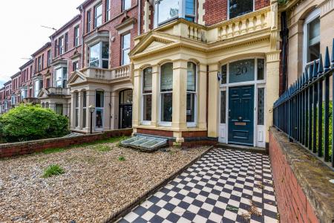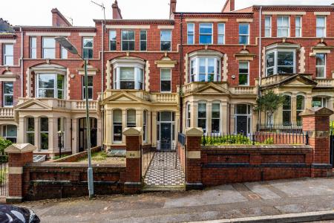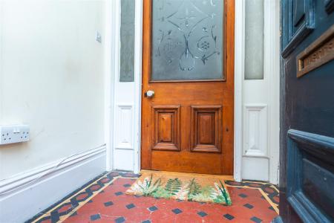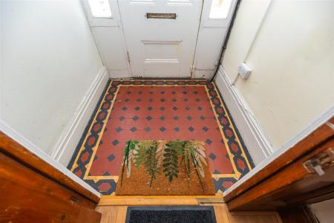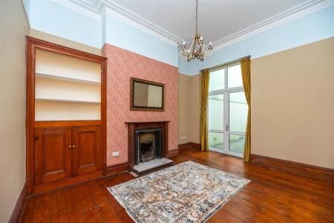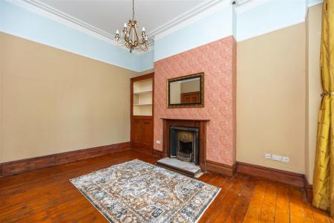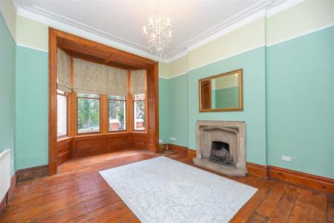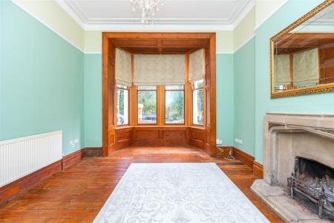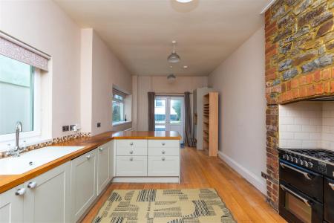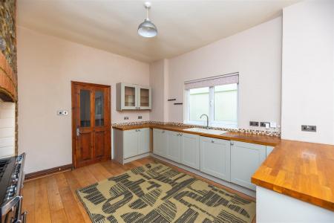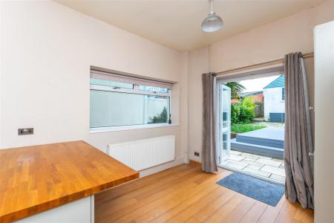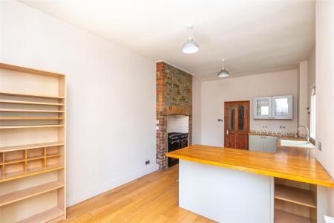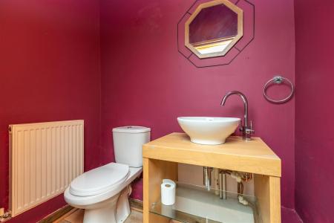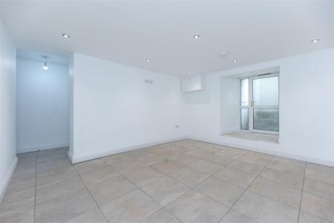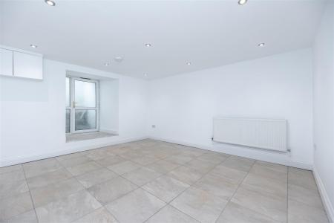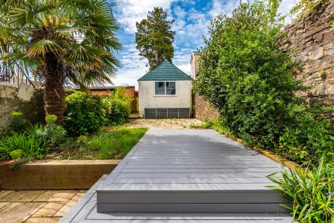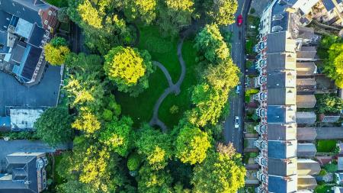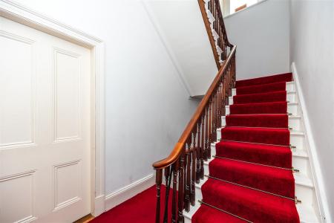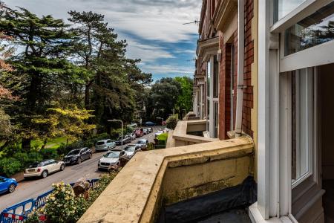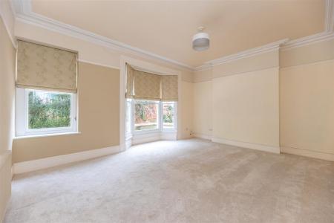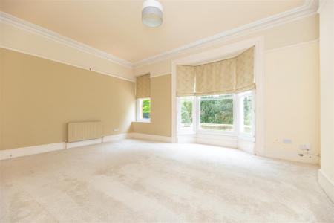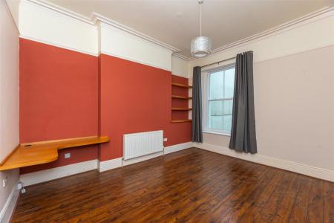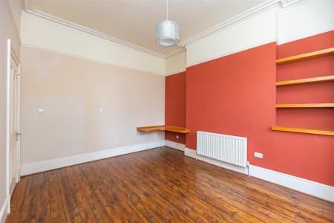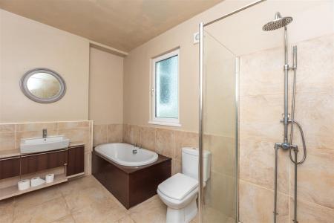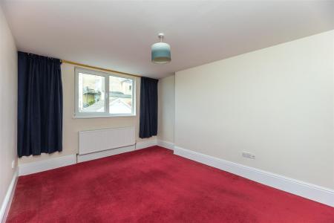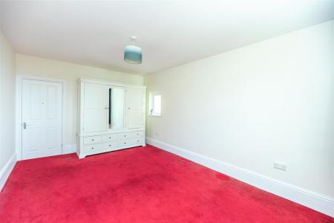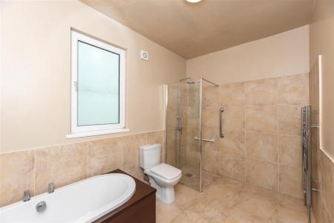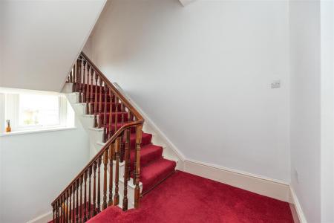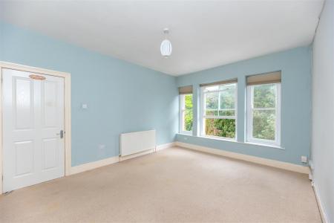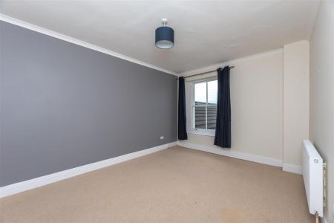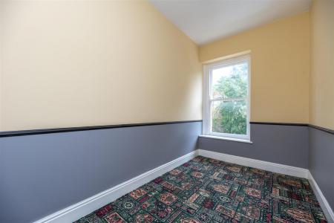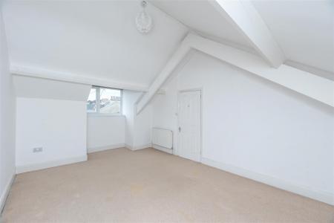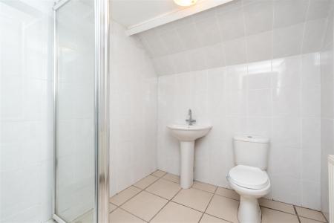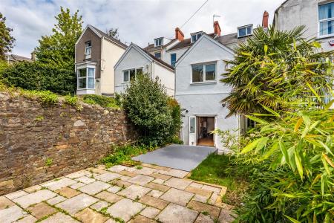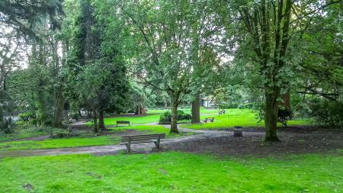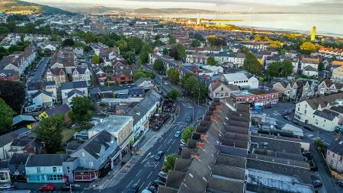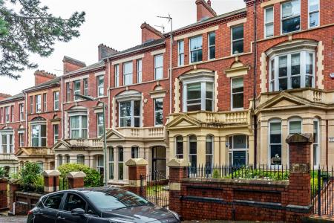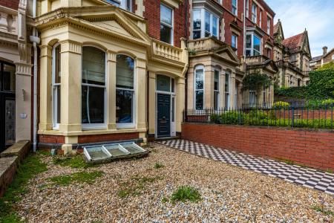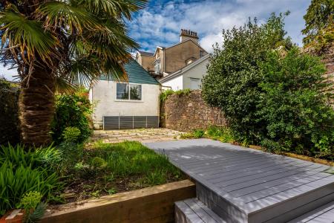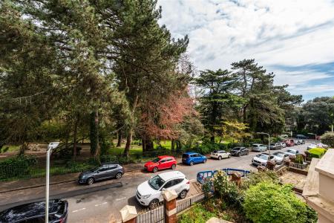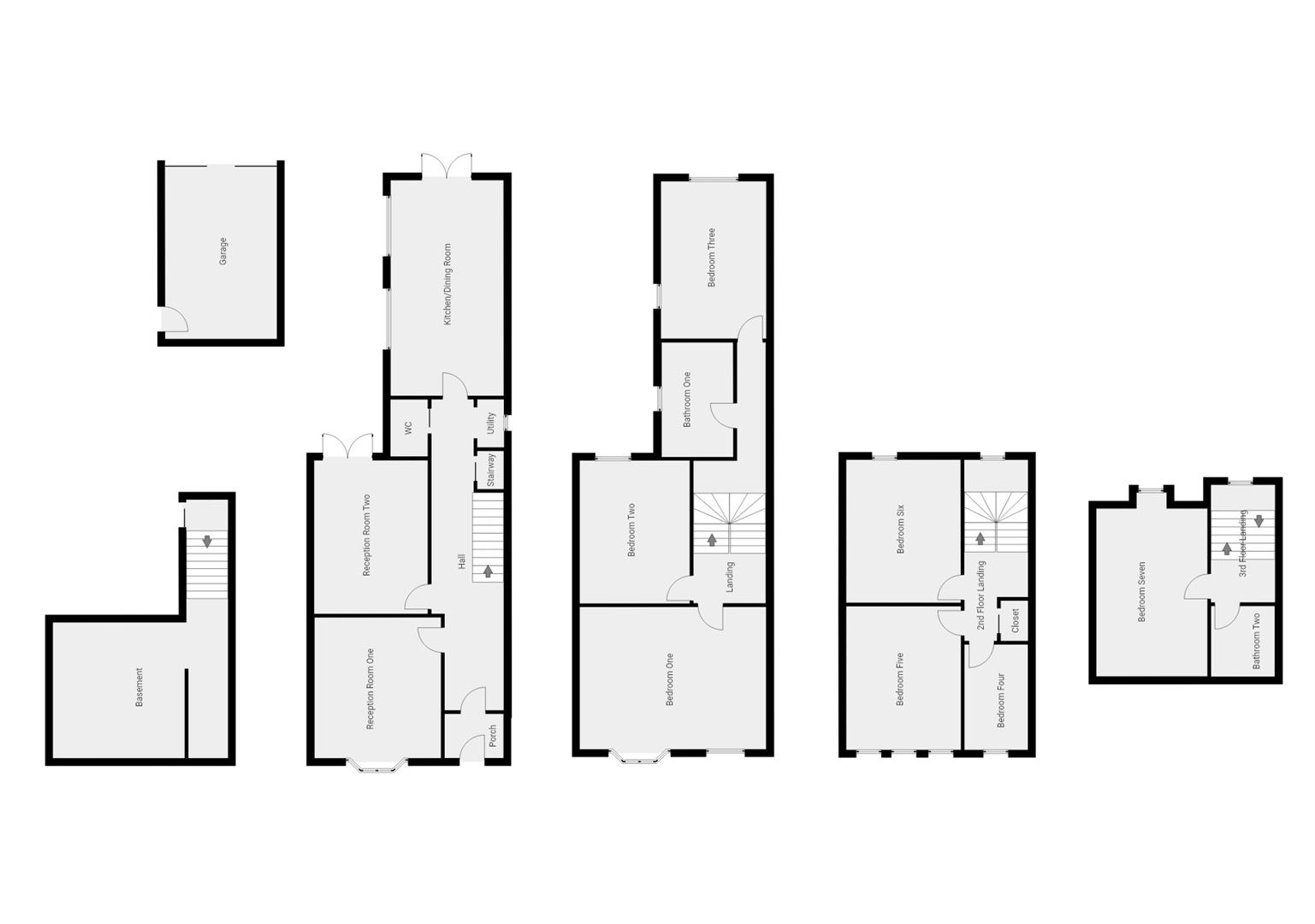- 7 Bedroom vintage residence
- 2 Reception rooms
- Open plan kitchen/dining room
- Two bathrooms & WC
- Utility area & large basement
- Full double glazed sash windows
- Impressive original features
- Grade II Listed frontage
- Stunning St. James Gardens location
- Rear garden & garage
7 Bedroom Terraced House for rent in Swansea
An IMPRESSIVE 7 BEDROOM PERIOD RESIDENCE offered to let UNFURNISHED overlooking St JAMES GARDENS and within close proximity of the CITY CENTRE and LOCAL SHOPS AND RESTAURANTS IN THE UPLANDS AREA
The Home features TWO RECEPTION ROOMS on the Ground Floor, along with a large KITCHEN/DINING ROOM, WC, Utility Area and Door to the Basement Room. A total of Seven Bedrooms and TWO BATHROOMS are located on the 1st, 2nd and 3rd floors. The original Curved Balustrade spirals upwards to the top of this Beautiful Home, with Picture Rails, Original Doors, Panelling, Coving & Deep Skirtings are just a few of the stunning original details that make this home so special.
Gardens to the Front and Rear are immaculately maintained, with a leafy, private haven to the rear flanked by Colourful Borders & Welsh Stone Walls. The Detached GARAGE features an Electric Door and has Rear Lane Access. The location is second to none being on the outskirts of the thriving & diverse neighbourhood of Uplands as well as Main Transport Rotes to surrounding areas.
AVAILABILITY IS APPROXIMATELY 3 WEEKS FROM APPLICATION & FOR VIEWINGS PLEASE CALL SMITHS LETTINGS with COUNCIL TAX BAND G
( PLEASE NOTE THIS IS A RESIDENTIAL LET AND NOT FOR GROUPS OF STUDENT OR WORKING SHARERS )
Entrance Porch - 2.04 x 1.42 (6'8" x 4'7") - Entrance with original tiled flooring, coved ceiling and part glazed internal natural wood door to the hallway.
Hallway - 9.87 x 2.04 (32'4" x 6'8") - Expansive entrance hallway, featuring wood flooring, original coving & high skirting boards, vintage panelling & staircase which winds its way up to the fourth floor with a stunning curved balustrade. Access to the utility area (1.45x1.25) and the basement (5.64x4.37).
Reception Room One - 4.53 x 4.07 (14'10" x 13'4") - Beautifully appointed front aspect living room with vintage detailing such as high ceilings, picture rails, coving, high skirtings, typical of this era. The space is further complimented by the double glazed sash windows, with wood panelling detailing, wood flooring and stone fireplace
Reception Room Two - 4.91 x 3.76 (16'1" x 12'4") - Second grand reception room, with wood flooring, radiator, cast iron fireplace with oak surround & marble hearth and original bespoke book shelf & storage cupboard. Tall double glazed patio doors to the rear garden.
Wc - 1.83 x 1.20 (6'0" x 3'11") - Ground floor cloakroom, with wood flooring, radiator, sink & WC.
1st Floor Landing - 8.68 x 2.04 widest (28'5" x 6'8" widest) - Expansive split level landing space with fitted carpet, vintage stair runners and doors to bathroom one and bedrooms one to three.
Bedroom One - 6.00 x 4.58 (19'8" x 15'0") - Huge main bedroom with new fitted carpet, high ceiling, picture rail, raidator, modern sash windows, bay windows and balcony to the front aspect over looking St. James Gardens. This spacious area could also be utilised as a third living area, depending on your requirements.
Bedroom Two - 4.50 x 3.54 (14'9" x 11'7") - Second large double bedroom, with laminate flooring, ornate coving, radiator and double glazed sash windows to the rear aspect.
Bedroom Three - 5.06 x 3.39 (16'7" x 11'1") - Third bedroom located on the first floor, with fitted carpet, radiator and double glazed windows to the side & rear aspect.
Bathroom One - 3.52 x 2.30 (11'6" x 7'6") - Large family bathroom, part tiled, with double glazed window, heated towel rail, sink/storage unit, double ended tub and walk-in shower with rainfall shower head
2nd Floor Landing - 3.08 x 2.05 (10'1" x 6'8") - 2nd Floor landing space with double glazed window to the rear, fitted carpet, wtih stair runners and built in cupboard.
Bedroom Four - 3.39 x 1.94 (11'1" x 6'4") - Fourth bedroom, with fitted carpet, radiator and double glazed windows to the front aspect.
Bedroom Five - 4.62 x 3.69 (15'1" x 12'1") - 2nd floor double bedroom, with fitted carpet, radiator and three double glazed sash windows to the front aspect. with views over the park.
Bedroom Six - 4.60 x 3.53 (15'1" x 11'6") - Sixth bedroom, one of three located on the 2nd floor, with fitted carpet, radiator and double glazed sash windows to the rear aspect.
3rd Floor Landing - 2.06 x 1.73 (6'9" x 5'8") - Top floor landing, with a continuation of the elegant balustrade which spirals upwards through four storeys of this incredible home, with access to bathroom two and bedroom seven.
Bathroom Two - 2.27 x 2.05 (7'5" x 6'8") - Fully tiled shower room, with radiator, shower cubicle, sink & WC.
Bedroom Seven - 5.40 x 3.58 (17'8" x 11'8") - Double bedroom with fitted carpet, radiator, eaves storage cupboard, tv point, phone point, overhead beams and double glazed windows to the rear aspect with sea views.
Basement - 5.64 x 4.37 (18'6" x 14'4") - Superb basement area, with stairs up from the hallway and skylights to the front aspect.
External - This elegant period residence features a brick wall boundary, with wrough iron gates, original checkerboard tiling up to the front door, original heavy set oak door with etched glass. The front garden garden is laid with low maintenance gravel, with skylights to the basement area. The rear garden features a pretty stone wall enclosed paved courtyard area, with a colourful array of plants & shrubs, with access from the dining room and kitchen/dining area. The new raised decking & neat lawn creates a tranquil space for relaxation and outdoor living and leads to the detached garage (5.50x3.60) at the rear of the property (lane access). The garage door comprises electricity, lighting and an electric door.
Location - Uplands is a thriving, upmarket community consisting of a bouyant housing market and a diverse & flourishing bar, restaurant & coffee scene which is predominantly located along Uplands Crescent & Gwydr Square. Lined with trees, bustling shops and full of character, this area attracts a wealth of buyers looking for a property within a neighbourhood that offers a lifestyle as well as a home. Transport links & local schools are excellent, as well as being surrounded by beautiful parks, such as Cwmdonkin Park, Brynmill Park and St. James Gardens which is just a stones throw from your front door. St. James Gardens is ideally placed for surrounding areas, being under a mile from Swansea seafront promenade and equidistant to the city center & Swansea University main campus/Singleton Hospital which are nestled alongside the city's main green space, Singleton Park.
Property Ref: 546736_33591899
Similar Properties
4 Bedroom Detached House | £2,200pcm
BRAND NEW 4 BEDROOM PART FURNISHED OR FULLY FURNISHED FAMILY HOME and located within close proximity of Main Transport R...
4 Bedroom Semi-Detached House | £2,200pcm
A 4 BEDROOM SEMI DETACHED PERIOD FAMILY HOME which is offerd to let FULLY FURNISHED and has an ENCLOSED GARDEN and GARAG...
St Christopher's Court, Maritime Quarter, Swansea
4 Bedroom Penthouse | £1,800pcm
A FOUR BEDROOM SEAFRONT DUPLEX PENTHOUSE APARTMENT OVERLOOKING THE BEACH with PANORAMIC CHANGING SEA VIEWS and ALLOCATED...
Melcorn Drive, Newton, Swansea
4 Bedroom Detached House | £2,500pcm
* * * 4 BEDROOM UNFURNISHED DETACHED FAMILY HOME * * * EXCELLENT LOCATION FOR ACCESS TP MUMBLES VILLAGE AND A CHOICE OF...
Glen Road, West Cross, Swansea
4 Bedroom Detached House | £3,000pcm
An EXCEPTIONAL 4 BEDROOM UNFURNISHED DETACHED HOME which has been COMPLETELY RENOVATED THROUGHOUT with A NEW KITCHEN, BA...
Kilvey Terrace, St. Thomas, Swansea
1 Bedroom Flat | £110,000
A gorgeous professionally styled 1 BEDROOM DUPLEX apartment in the heart of SA1 offering fantastic access to the city ce...
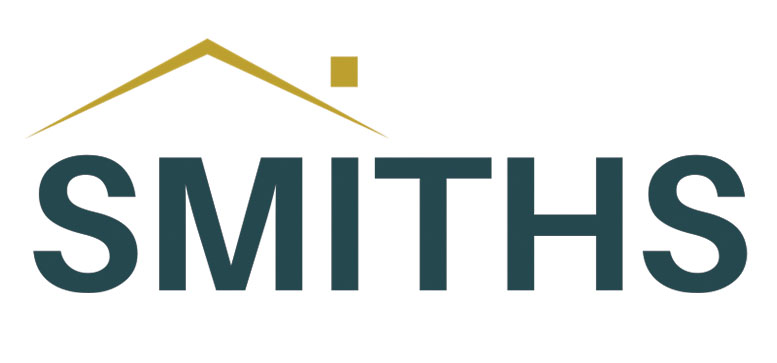
Smiths Homes (Swansea)
270 Cockett Road, Swansea, Swansea, SA2 0FN
How much is your home worth?
Use our short form to request a valuation of your property.
Request a Valuation
