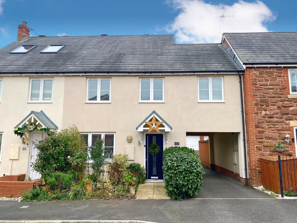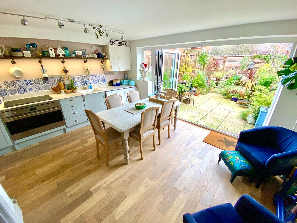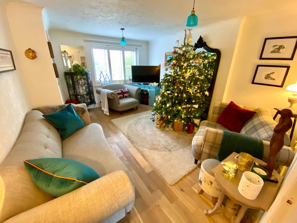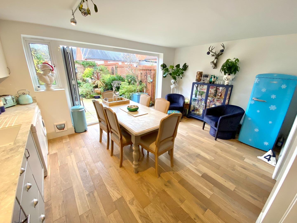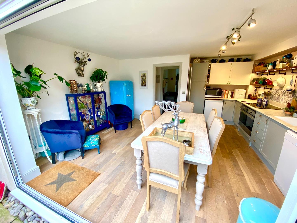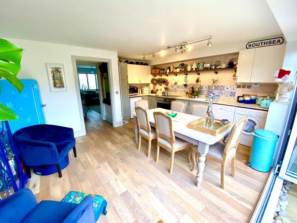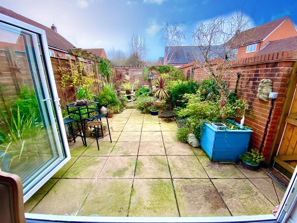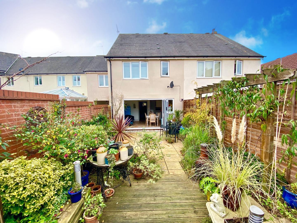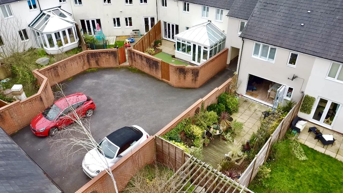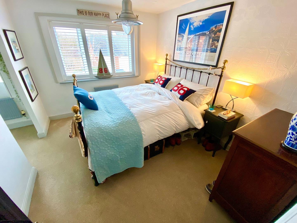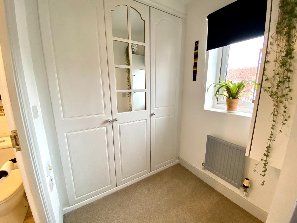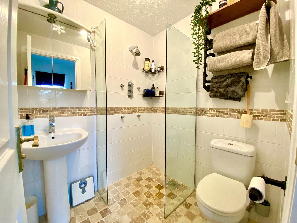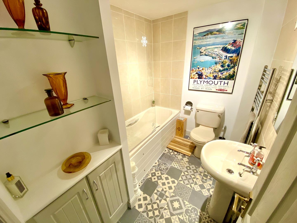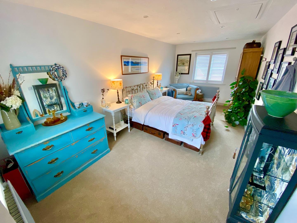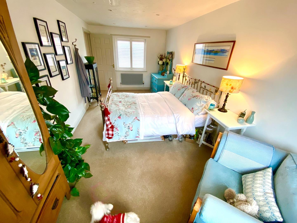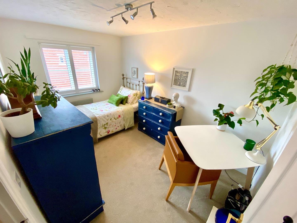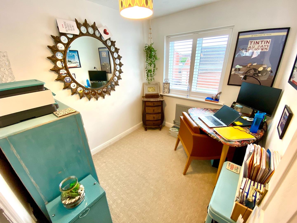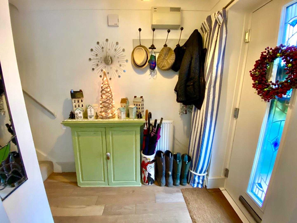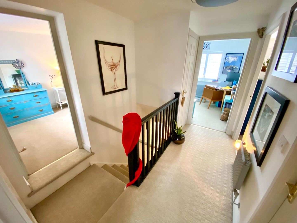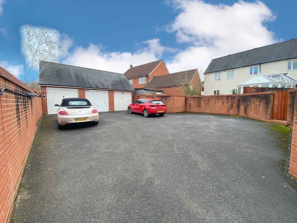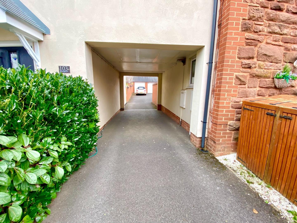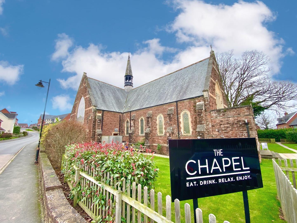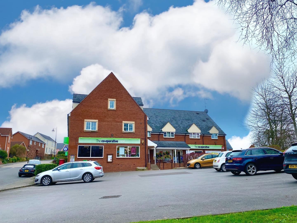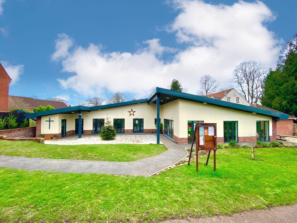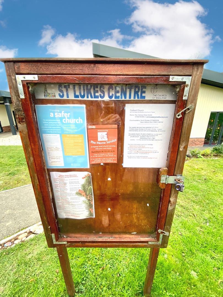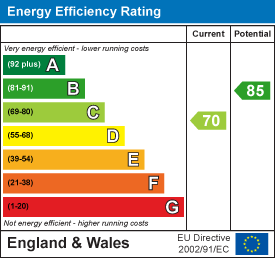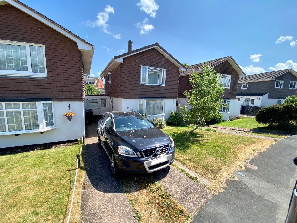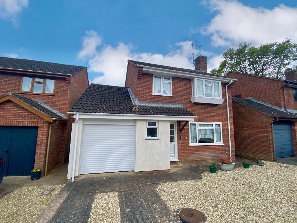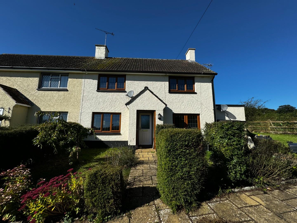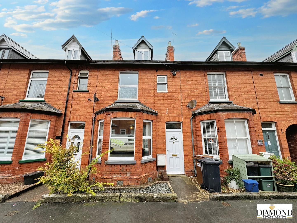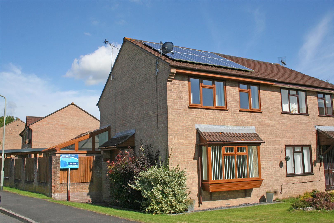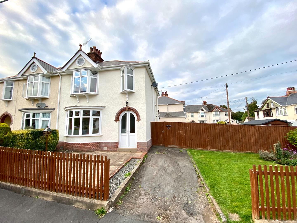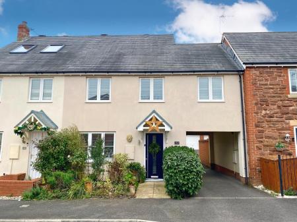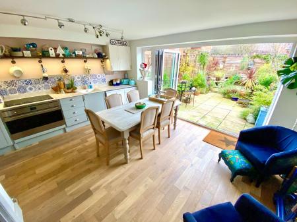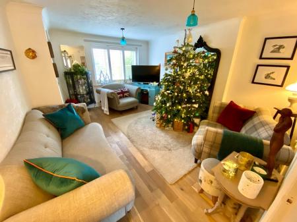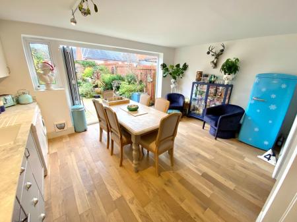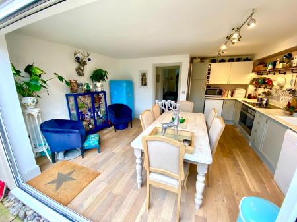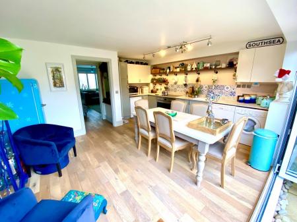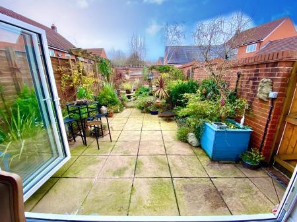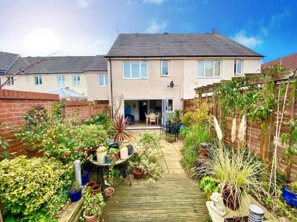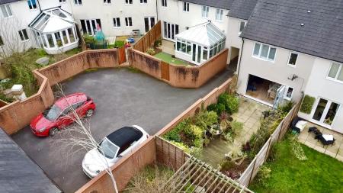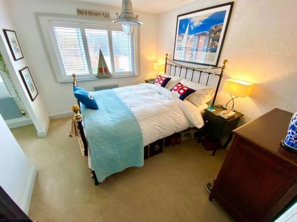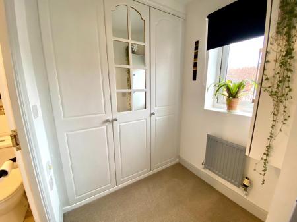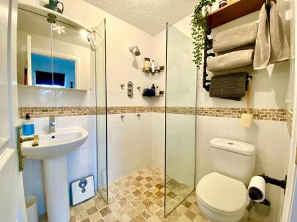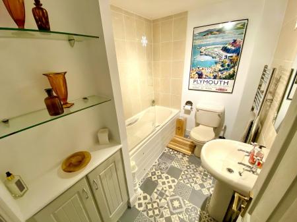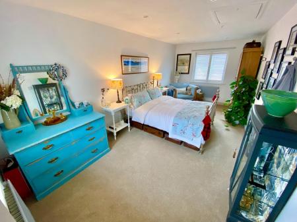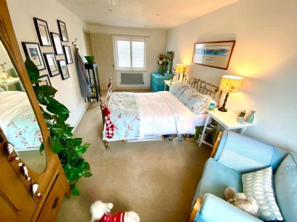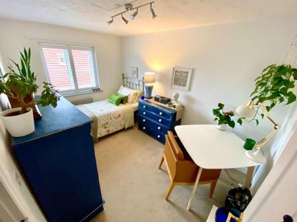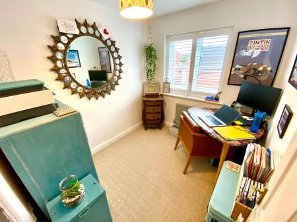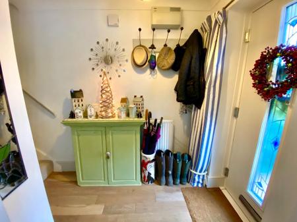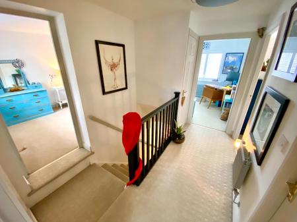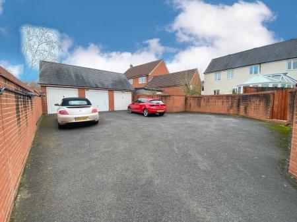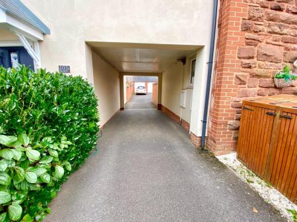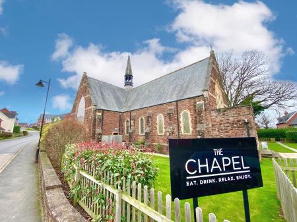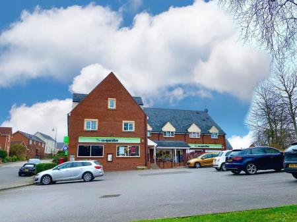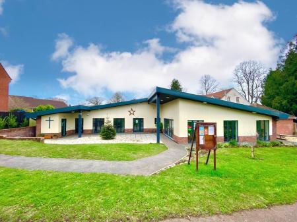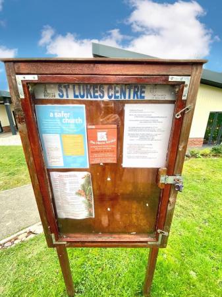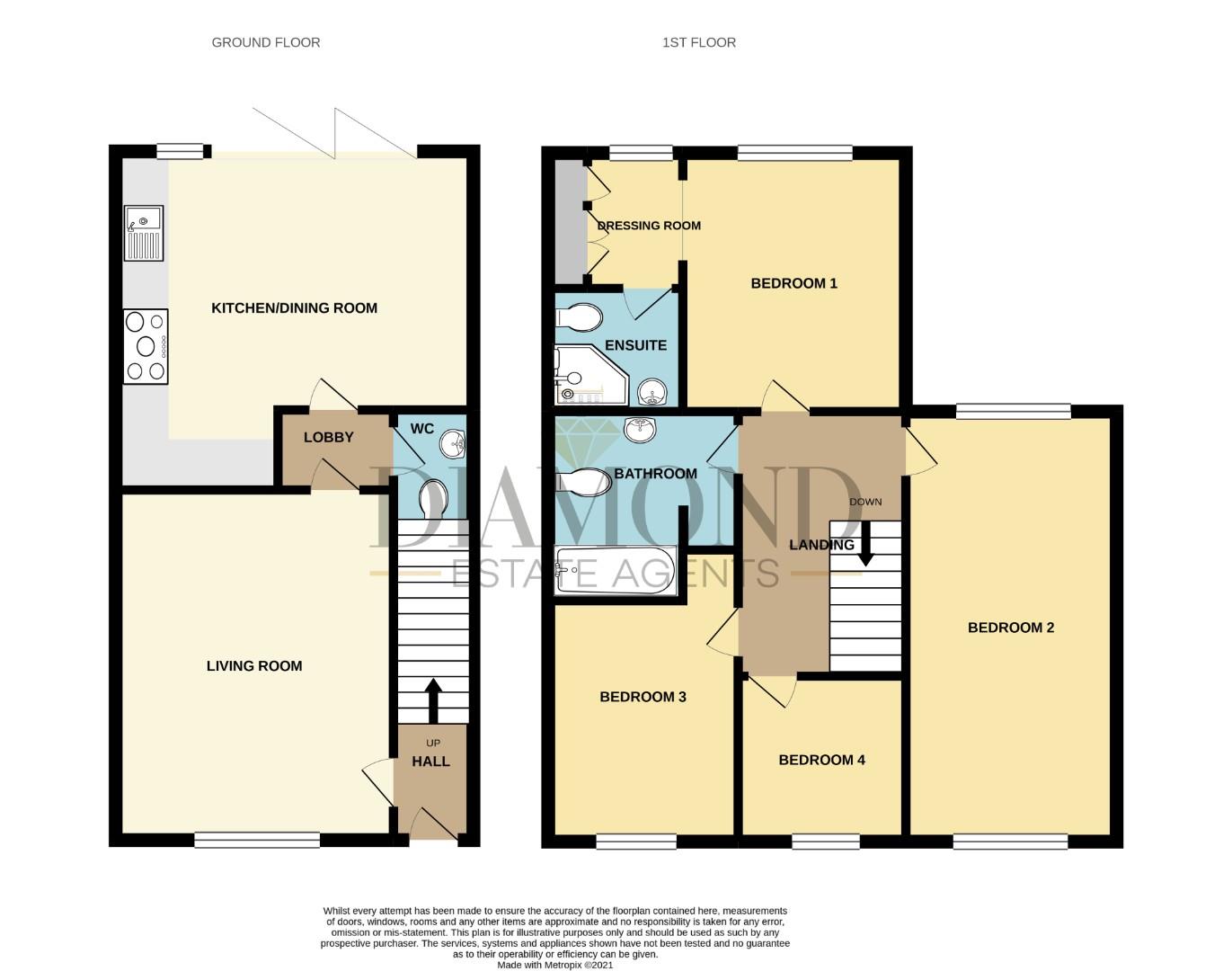4 Bedroom Semi-Detached House for rent in Taunton
WE ARE NOW FULLY BOOKED FOR VIEWINGS!
STUNNING FOUR BEDROOM FAMILY HOME! - This four bedroom family home design is situated in the desirable location of Cotford St Luke.
The accommodation comprises of a canopy entrance porch, entrance hall, sitting room, cloakroom, stunning kitchen/dining room with bi-fold triple doors, bringing the garden into the home, open access into the kitchen, first floor landing, master bedroom suite with dressing room and en-suite wet room, 18ft dual aspect second bedroom, third double bedroom and a fourth single bedroom that would make an ideal study complimented with a family bathroom.
Externally, the front of the property offers an established garden area with paved path leading to the front door and canopy entrance porch. Access to the parking area can be found to the right of the front garden where the single garage benefiting from light & power is situated with further off road parking space. A side gate provides access to the rear garden which is fully enclosed and provides a good degree of privacy.
The property benefits from gas fired central heating and uPVC double glazed windows and doors accompanied with luxury shutter blinds and oak wood flooring.
Cotford St Luke is a popular residential area for families and first time buyers providing a good range of local amenities including a primary school with attached community hall, convenience store, The Chapel public house and restaurant and lovely rural countryside providing excellent walking and cycling opportunities with Taunton approximately five miles distant providing a mainline station to London Paddington and the M5 motorway at Junction 25 leading to Exeter City airport.
Lettings Terms - This property is available long term on an Assured Shorthold Tenancy agreement which may be renewable at the end of an initial 12 months fixed term agreement, subject to a satisfactory 12 month tenancy.
A holding deposit of 1 weeks rent (£276.00) is required to secure the property subject to referencing and if accepted will then be put towards Five weeks rent deposit to be held by The Deposit Protection Service in accordance with current legislation and protected by client money protection. Should a tenant withdraw their application or fail to pass referencing due to failure to disclose anything will result in losing their holding deposit. Once referencing has passed, the tenant is required to sign the tenancy agreement to execute their commitment to renting the property.
A full credit check, references and formal identification, along with a right to rent assessment will be required subject to agreeing a tenancy agreement. A guarantor reference may be required.
The agent is a member of propertymark for landlords and tenants protection.
For further details or to arrange a viewing, please contact us on 01884 253484 or lettings@diamondagent.co.uk
Canopy Entrance Porch - Canopy entrance porch
Leading with a composite entrance door leading through to
Entrance Hall - A well presented space offering solid Oak Wood flooring with consumer unit, coving, stairs to first floor landing with open doorway leading through to
Sitting Room - 4.55m x 3.61m (14'11" x 11'10") - A spacious and well presented room offering solid Oak Wood flooring, radiator, uPVC double glazed window to front aspect with fitted shutter blinds and uPVC double glazed window to front aspect, coving, t.v. and telephone points with open doorway leading through to
Inner Lobby - 0.86m x 1.32m (2'10" x 4'4") - Continuing with solid Oak Wood flooring with door leading to the ground floor cloakroom and open doorway leading through to kitchen/dining room.
Cloakroom - 1.57m x 0.97m (5'2" x 3'2") - A white suite comprising of a close coupled low-level w.c., wash hand basin, tiled splashback's, chrome towel radiator, extractor fan and solid Oak Wood flooring.
Kitchen/Dining Room - 4.39m x 4.70m maximum (14'5" x 15'5" maximum) - A much improved room that is now open plan ideal for entertaining comprising of a wide range of cupboards and drawers under a modern worktop with matching upturn with inset single drainer sink unit with mixer tap, matching eyelevel cupboards with LED shelving and glass splash backs, tall larder storage cupboard with an inset smeg double oven and built in five ring induction electric hob. Space and plumbing for washing machine, dishwasher with further space for an under counter fridge, tall radiator, wall mounted boiler servicing hot water and heating, triple bi-fold uPVC double glazed doors leading out to the rear garden and window, complimented with oak wood strip flooring and spotlight fixings.
First Floor Landing - 3.10m x 2.16m (10'2" x 7'1") - A spindle balustrade stairwell leading to first floor with loft hatch leading to attic space, radiator, airing cupboard and doors leading through to
Bedroom One - 3.35m x 2.84m (11'0" x 9'4") - A good size double bedroom offering a uPVC double glazed window to rear aspect with shutter blinds, radiator, archway leading through to
Dressing Room - 1.65m x 1.17m to front of wardrobes (5'5" x 3'10" - Offering a triple door wardrobe with radiator, inset spotlighting and obscure uPVC double glaze window to rear aspect with shutter blinds and door leading to
En-Suite Shower Room - 1.75m x 1.60m (5'9" x 5'3") - A luxury white suite wet room comprising of a walk in glass screen shower cubicle with mains shower and jet sprays, close coupled low-level w.c., pedestal wash hand basin with mixer tap, fully tiled with vanity storage unit, extractor fan and spotlight fixing and tiled flooring.
Bedroom Two - 5.56m x 2.74m (18'3" x 9'0") - A large dual aspect double bedroom situated over the archway entrance for parking offering two radiators, uPVC double glazed windows to front and rear aspect with shutter blinds and loft hatch leading to attic space within spotlight fixing.
Bedroom Three - 3.76m x 2.46m (12'4" x 8'1") - A good size double bedroom offering a uPVC double glazed window to front aspect with shutter blinds, radiator, spotlight fixing and alcove situated behind the entrance door that is ideal for a built in wardrobe cupboard currently used as shelving storage.
Bedroom Four - 2.16m x 2.54m (7'1" x 8'4") - A single bedroom that is ideal as an office space with radiator, uPVC double glazed windows to front aspect with shutter blinds and extra plug sockets making an ideal space to work from home.
Family Bathroom - 1.83m x 2.46m (6'0" x 8'1") - Featuring a three piece suite with panelled bath and mixer tap over offering a shower hose attachment, low-level w.c. pedestal wash hand basin, part tiled with chrome towel radiator, extractor fan with spotlight fixing and storage vanity cupboard.
Rear Garden - 9.75m in depth (32' in depth) - Measuring approximately 32ft in depth, mainly laid with patio pathway leading to a raised decked area offering a wide range of flower beds enclosing a wide range of flowers and shrubs and plants. Enclosed wall boundary and side gate leading to parking and further fence boundary.
Front Garden - To the front the garden is laid with a large flower bed offering a wide range of flowers and shrubs and plants with a pathway leading to entrance door and canopy entrance porch.
Parking - To the side of the property there is a large carpark area that is accessed via an archway below bedroom two front the front owned by the property offering right of way access to the immediate neighbours leading to the garages and side gates leading to the property.
Garage - A good size garage offering light and power with up and over door to front.
Property Ref: 554982_31315350
Similar Properties
Pippins Field, CULLOMPTON, Devon
3 Bedroom Detached House | £1,200pcm
UFFCULME VILLAGE - AVAILABLE END OF JULY - A lovely THREE bedroom detached house in the popular Uffculme School catchmen...
3 Bedroom Detached House | £1,200pcm
AVAILABLE IMMEDIATELY - This freshly decorated and newly carpeted, 3 bedroom, detached family home is situated on the po...
3 Bedroom End of Terrace House | £1,200pcm
AVAILABLE NOW - THIS 3 BEDROOMED PROPERTY SITUATED WITHIN AN AREA OF OUTSTANDING NATURAL BEAUTY WITH COUNTRYSIDE VIEWS I...
3 Bedroom Terraced House | £1,207pcm
AVAILABLE MID NOVEMBER UNFURNISHED! - this THREE bedroom family home offers spacious accommodation throughout and is sit...
3 Bedroom Semi-Detached House | £1,207pcm
AVAILABLE FEBRUARY UNFURNISHED - A GOOD SIZE 3 BEDROOM semi-detached house in a very popular area within walking distanc...
Middlemead Road, Tiverton, Devon
3 Bedroom Semi-Detached House | £1,250pcm
AVAILABLE NOW UNFURNISHED - This THREE bedroom semi-detached family home situated in the sought after Park Road area, op...
How much is your home worth?
Use our short form to request a valuation of your property.
Request a Valuation

