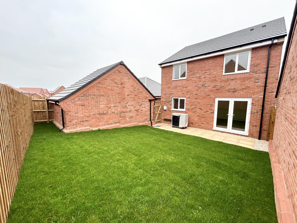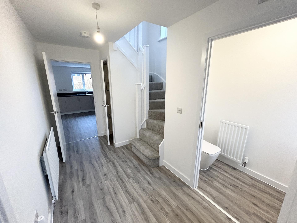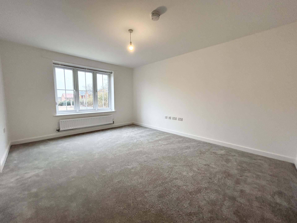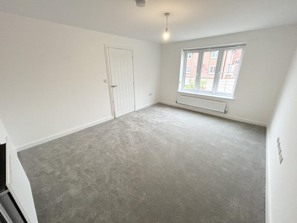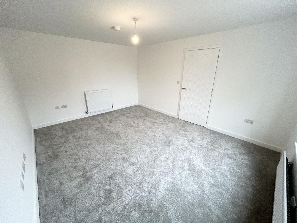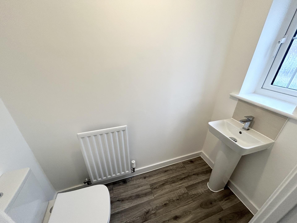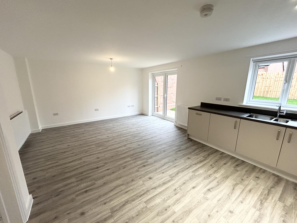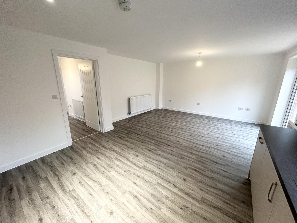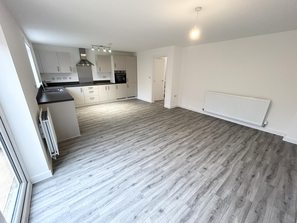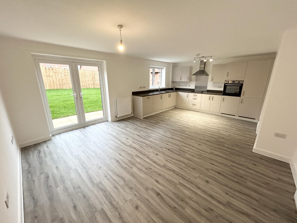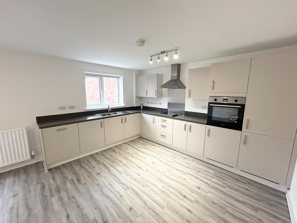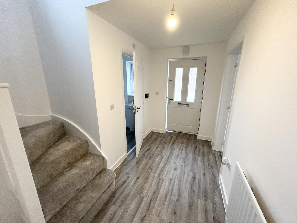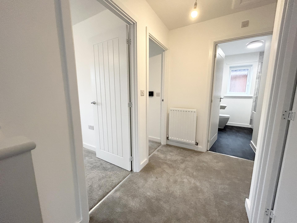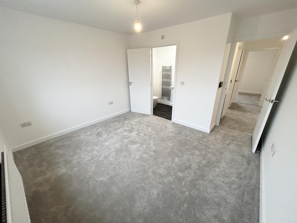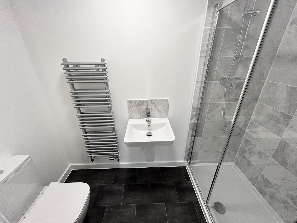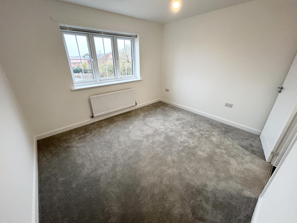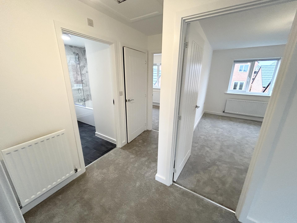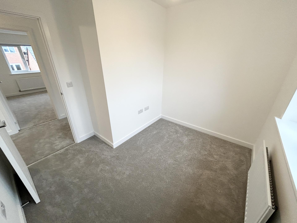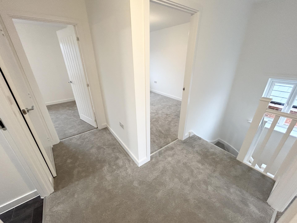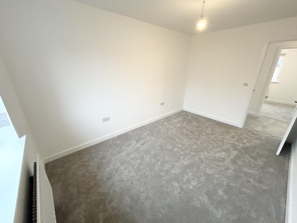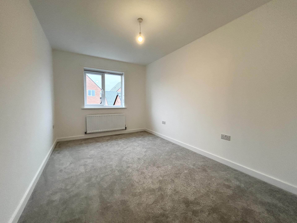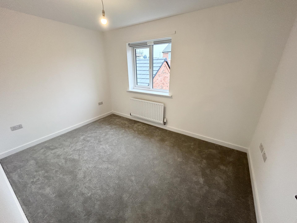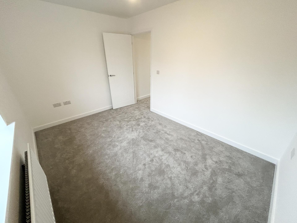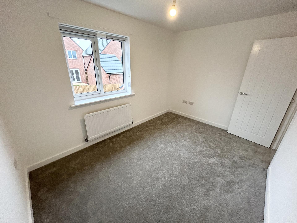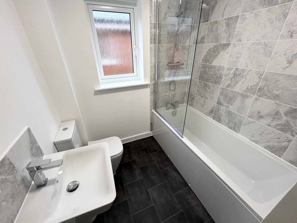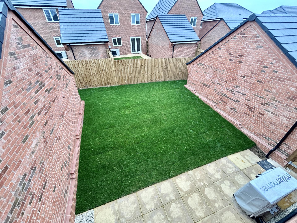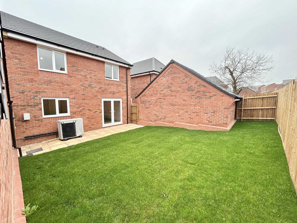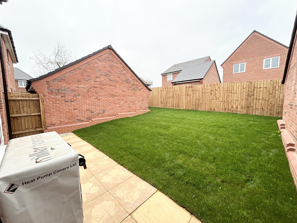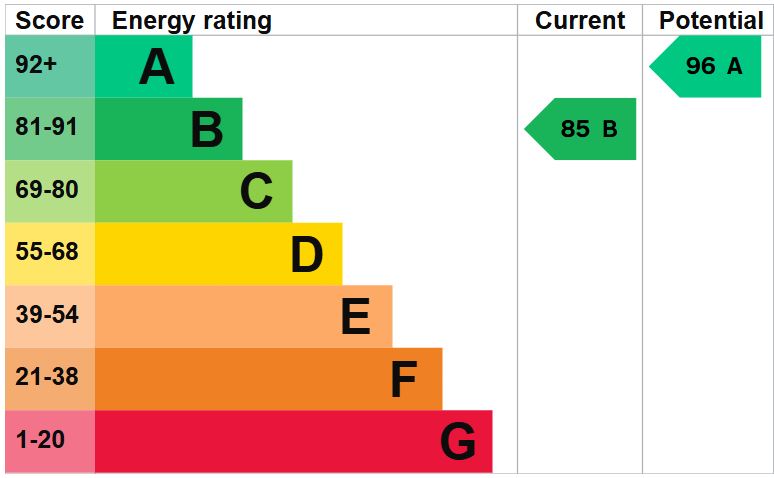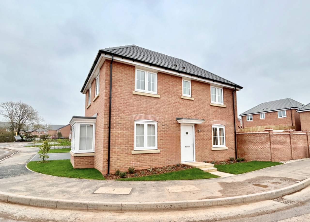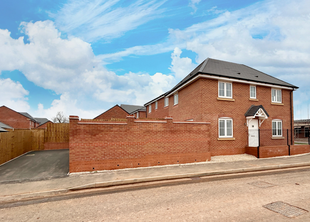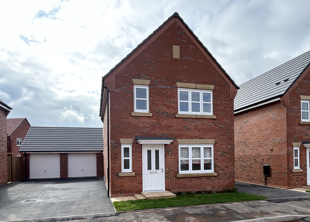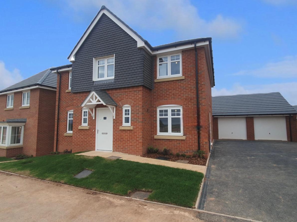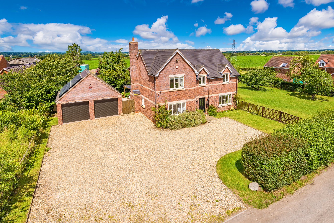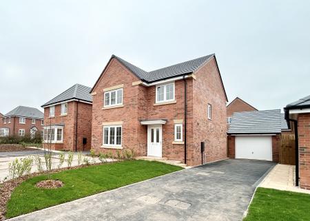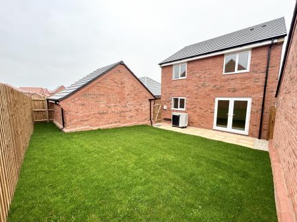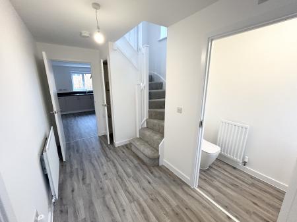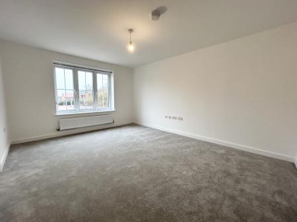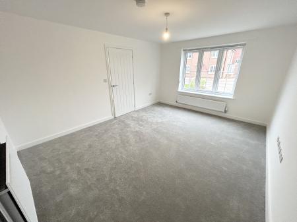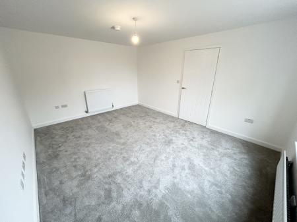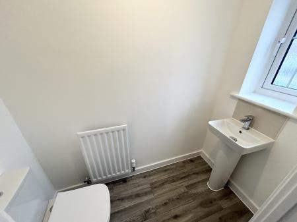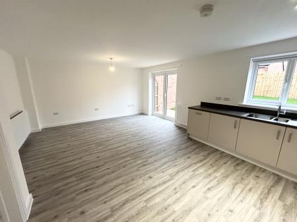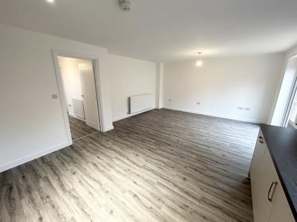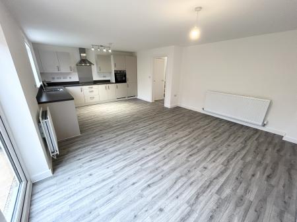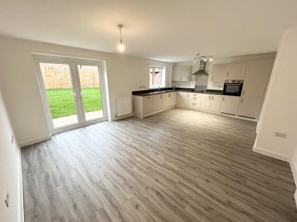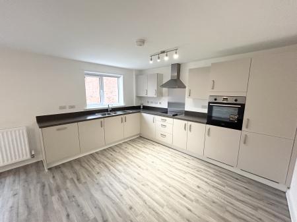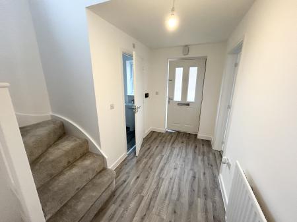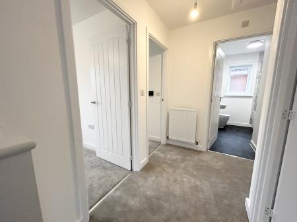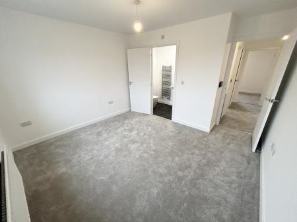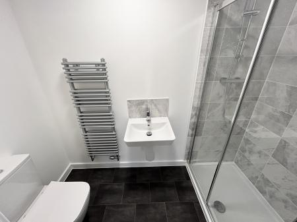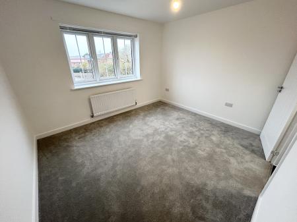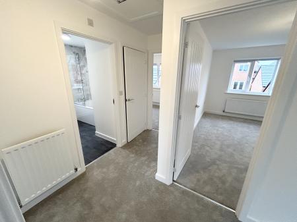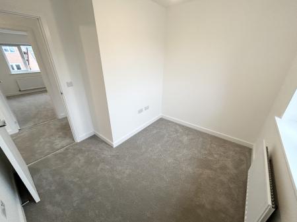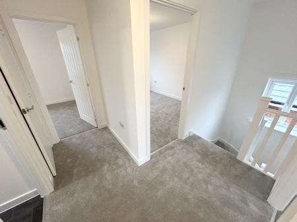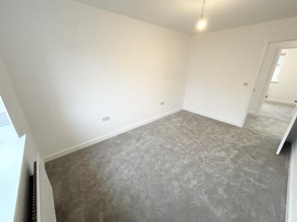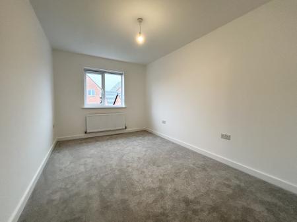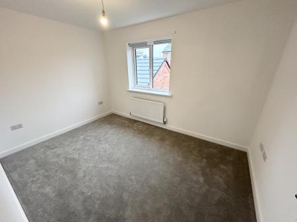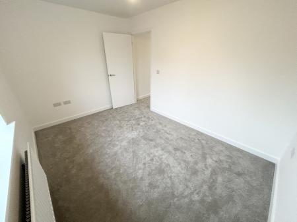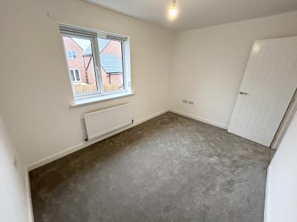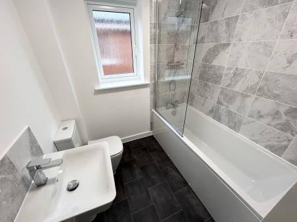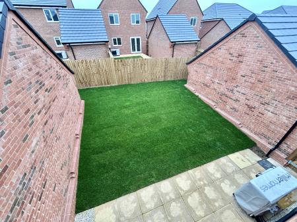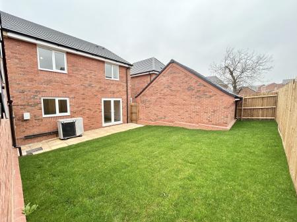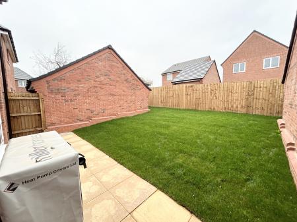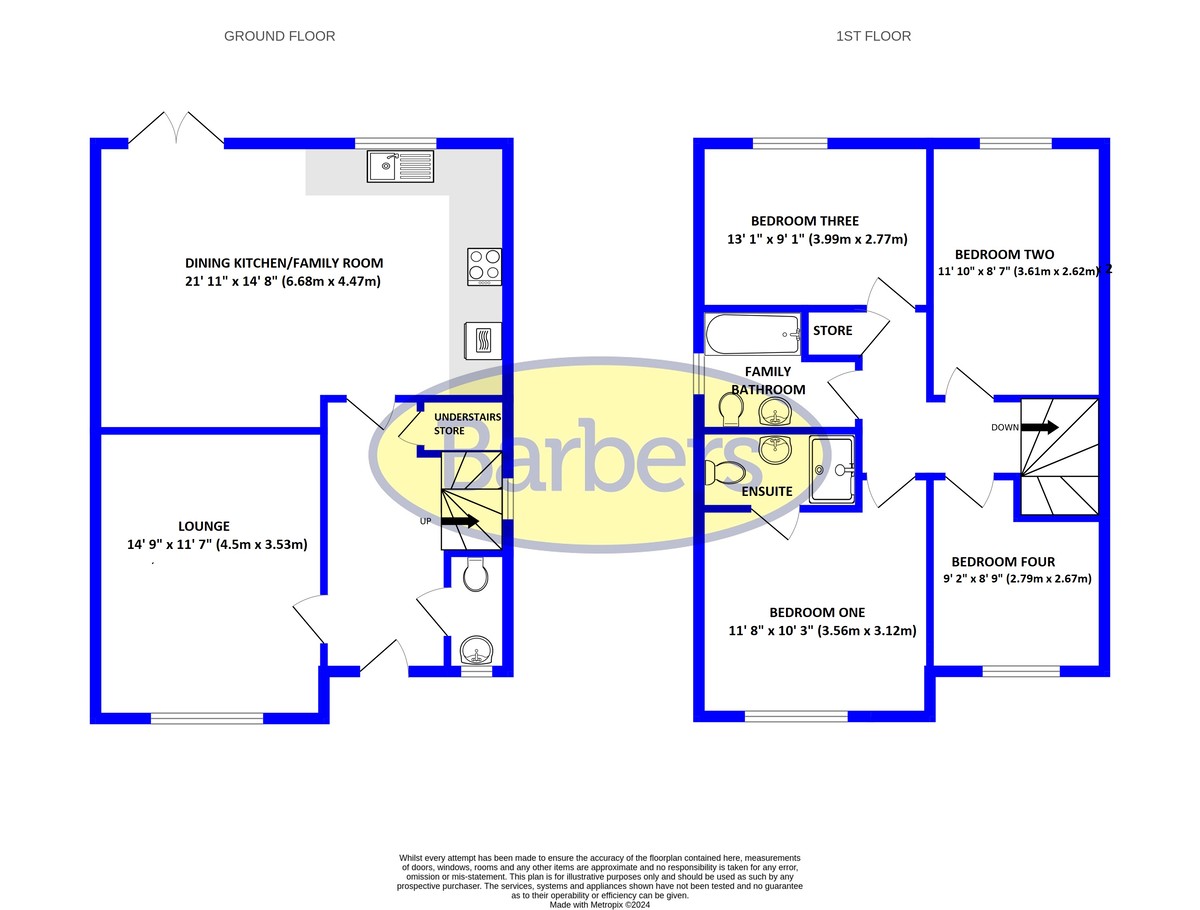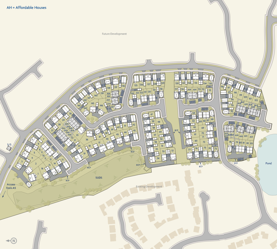- Spacious NEW Four Bedroom Home
- Dining Kitchen/Family Room with appliances
- Lounge & Cloakroom, Understairs storage
- Family Bathroom & Ensuite Shower Room
- Enclosed Garden, Driveway & Single Garage
- Rent £1,575
- Deposit £1,817
- Holding Deposit £150
- Council Tax Band TBC
- E.P.C Rating B85
4 Bedroom Detached House for rent in Telford
*** NEW SPACIOUS FOUR BEDROOM DETACHED FAMILY HOME *** Situated on the Roman Croft Development by Miller Homes, Plot 116, a well presented energy efficient home with air source heating in more details comprises: Entrance Hall, Cloakroom with sink & wc, Lounge , Dining Kitchen with integrated appliances of Oven, Hob, Fridge/Freezer, Dishwasher & Washer/Dryer, with French Doors leading to the enclosed rear garden with both patio and lawned areas. Four Bedrooms, Ensuite Shower Room to Bedroom One, Family Bathroom with shower over the bath , Driveway & Single Detached Garage . PETS CONSIDERED, AVAILABLE NOW ON A LONG TERM TENANCY
CITRA LIVING Citra Living, part of Lloyds Banking Group operates a growing portfolio of more than 2,000 professionally managed homes for rent, improving access to good value, quality, sustainable housing across the UK. Citra helps to support investment into local communities by building and renting homes that people want, in the places they are needed.
LOCATION Situated in the sought after residential locality of Priorslee which is served by a Doctors, Dentist, local Shop, public house/restaurant and Primary education facilities. A farm shop a few yards away complements a Co-op food store and a pharmacy at Priorslee Farm Local Centre, 20 minutes' walk away. An excellent road network connects the property to all parts of the Telford area including the modern range of shopping and leisure facilities available at Telford Town Centre which is approximately just over 3 miles. Bus and Railway Stations in the Town Centre provide direct access to Holyhead (3 ½ hours) , Chester (1 ½ hours) , Shrewsbury (30 ins) , Wolverhampton (20 mins) and Birmingham International (40 mins) . Junction 4 off the M54 (less than 1 mile) and access to the A5 offer excellent commuting facilities towards Shrewsbury (17 miles) and Wales in the west and towards the West Midlands Conurbation in the east with Birmingham being approximately 30 miles and Wolverhampton approximately 15 miles.
The property development is specifically located adjacent to National Cycle Route 81, with beautiful lakes and wildlife habitats nearby, it combines the best of urban and natural environments.
THE ACCOMMODATION
ENTRANCE HALL 13' 4" x 5' 6" (widest) (4.06m x 1.68m)
CLOAKROOM 6' 6" x 3' 1" (1.98m x 0.94m) with sink and wc
LOUNGE 14' 9" x 11' 7" (4.5m x 3.53m)
DINING KITCHEN/FAMILY ROOM 21' 11" x 14' 8" (6.68m x 4.47m) Having a modern fitted kitchen with integrated appliances of electric oven and hob with extractor hood over, fridge/freezer, dishwasher and washer/dryer.
French doors lead to the enclosed rear garden.
ON THE FIRST FLOOR
BEDROOM ONE 11' 8" x 10' 3" (3.56m x 3.12m)
ENSUITE SHOWER ROOM 8' 1" x 3' 10" (2.46m x 1.17m) Having a white suite of sink, wc and enclosed shower cubicle
BEDROOM TWO 11' 10" x 8' 7" (3.61m x 2.62m)
BEDROOM THREE 13' 1" x 9' 1" (3.99m x 2.77m)
BEDROOM FOUR 9' 2" x 8' 9" (2.79m x 2.67m)
FAMILY BATHROOM 8' 1" x 6' 4" (2.46m x 1.93m) Having a white suite of sink, wc and bath with shower fitted over and shower screen
EXTERNALLY Driveway parking to the side of the house leading to a single garage. From the driveway, a gate provides access into the enclosed rear garden which benefits form both lawn and patio area, and can also be accessed via the French Doors in the Dining Kitchen
RENT £1,575 P.C.M
DEPOSIT £1,817
HOLDING DEPOSIT £150 - This is to reserve a property, please note: This will be withheld if any relevant person (including any guarantor(s)) withdraw from the tenancy, fail a Right to Rent check, provide materially significant false or misleading information, or fail to sign their tenancy agreement (and / or Deed of Guarantee) within 15 calendar days (or other deadline for agreement as mutually agreed in writing)
PLEASE NOTE:
When you request a viewing of a property we will require certain pieces of personal information, in order to provide a professional service to you and our client. Once you apply for a tenancy you must complete the tenancy application process, this application requires you to give personal information which will be provided to credit agencies who carry out credit and referencing checks and supply us with a report on your suitability as a tenant. We will also contact your supplied references for additional information. In completing the application, you agree that your information can be passed to them for this purpose.
We will not share this information with any third party other than our client, without your consent, unless you make an application for a tenancy.
More information on how we hold and process your data is available on our website, www.barbers-online.co.uk
TERM Assured Shorthold Tenancy term to be agreed, but it will be for a minimum fixed period of 12 months
ENERGY PERFORMANCE CERTIFICATE A copy of the energy performance certificate will be available upon request and will be issued prior to the commencement of the tenancy.
LOCAL AUTHORITY Telford & Wrekin Council Southwater Square, St Quentin Gate, Telford, Telford and Wrekin TF3 4EJ
VIEWING By arrangement with the Agents' office at 1 Church Street, Wellington, Shropshire TF1 1DD.
Tel: 01952 221211
Email: wellington@barbers-online.co.uk
A request for a viewing does not guarantee a viewing at the property, we will initially provide a video tour of the property, with us then taking landlords instructions on physical viewings.
A viewing appointment is not a formal offer of a tenancy and any tenancy is subject to landlord approval, application, referencing and contract. A property will be withdrawn from the open market only once a holding deposit has been paid and therefore other viewings can continue to take place at any time without prior notice. Barbers are not liable for any costs you might incur, and we recommend that you thoroughly research the area before travelling to any viewing. Please note viewings are done at your own risk and we accept no liability for loss or injury whilst on the premises.
PROPERTY INFORMATION We believe this information to be accurate, but it cannot be guaranteed. If there is any point, which is of particular importance we will attempt to assist. All measurements quoted are approximate. Any discussions regarding a potential tenancy are subject to contract.
SERVICES We are advised that mains electricity, drainage and water are available. For broadband and mobile supply and coverage buyers are advised to visit the Ofcom mobile and broadband checker website. https://checker.ofcom.org.uk/
PETS Pets Will Be Considered.
RIGHT TO RENT Tenants MUST provide us with identification documents to confirm their right to rent in the UK. To avoid delays in the letting process please ensure you provide the required documents to us prior to signing a tenancy agreement. We may use an online service provider to also confirm your right to rent. A list of acceptable ID documents is available upon request
COPYRIGHT & SOCIAL MEDIA Unless we agree otherwise with you in writing, we hold the copyright on all photographic and video marketing material used to market this property and these should not be reproduced by any third party without our express consent. Furthermore, we reserve the right to use these for marketing initiatives in order to promote the property or the Company. We may use various options for marketing including all social media and mailing campaigns, all designed to help with the sale/rental of your property.
PLEASE NOTE PLEASE NOTE BARBERS ACT AS A LOCAL AGENT AND ADVERTISE THIS PROPERTY ONLY, ON BEHALF OF THE LANDLORDS.
IF AN APPLICATION IS MADE, YOUR DETAILS WILL BE PASSED ONTO THE MANAGING AGENT FOR DIRECT CONTACT.
Important information
This is not a Shared Ownership Property
Property Ref: 759214_101056072071
Similar Properties
Frederick Beech Grove, Priorslee, Telford
3 Bedroom Detached House | £1,375pcm
***NEW ENERGY EFFICIENT THREE BEDROOM FAMILY HOME WITH DRIVEWAY & DETACHED GARAGE***Built by Miller Homes, the well pres...
Frederick Beech Grove, Priorslee
3 Bedroom Detached House | £1,350pcm
***NEW ENERGY EFFICIENT THREE BEDROOM FAMILY HOME WITH DRIVEWAY ***Built by Miller Homes, the well presented property co...
Frederick Beech Grove Priorslee, Telford
3 Bedroom Detached House | £1,325pcm
***NEW ENERGY EFFICIENT THREE BEDROOM DETACHED HOUSE*** benefiting from highly efficient double glazing & air source hea...
4 Bedroom Detached House | £1,675pcm
**NEW ENERGY EFFICIENT FOUR BEDROOM DETACHED FAMILY HOME*** Benefiting from air source heating the accommodation compris...
4 Bedroom Detached House | £1,995pcm
*** WONDERFUL FOUR BEDROOM FAMILY HOME*** Having outstanding views towards The Wrekin, this beautifully appointed Detach...
Cheshires Way, Lawley, Telford, TF3 5GX.
2 Bedroom Terraced House | Offers in excess of £50,000
No Upward Chain - An ideal opportunity for a first time buyer or young couple to buy a 25% share of this nicely presente...
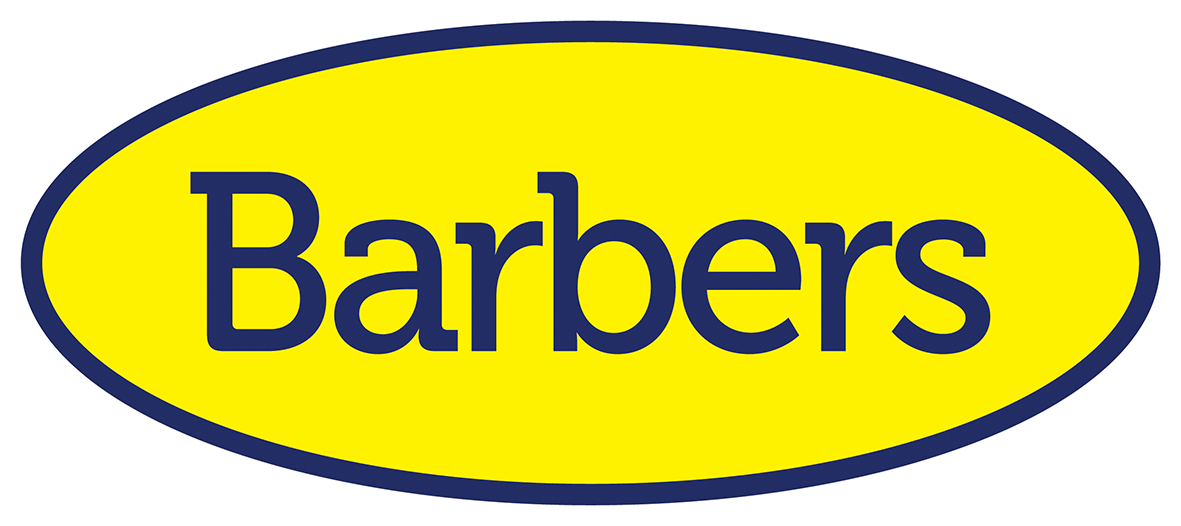
Barbers (Telford)
1 Church Street, Wellington, Telford, Shropshire, TF1 1DD
How much is your home worth?
Use our short form to request a valuation of your property.
Request a Valuation

