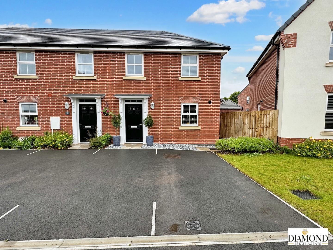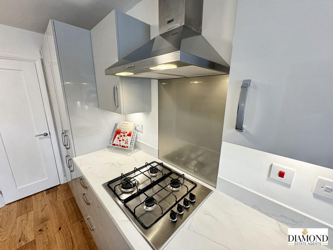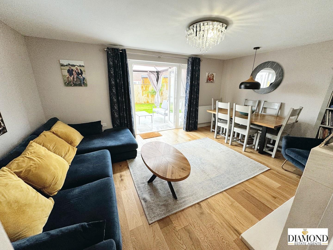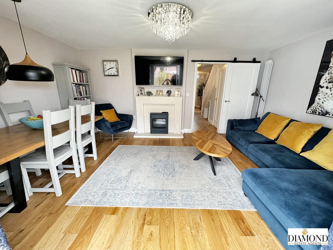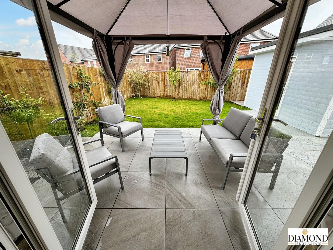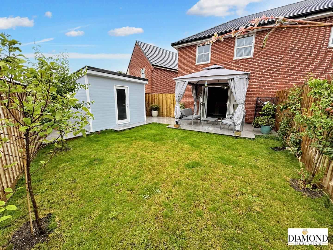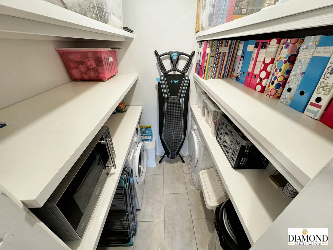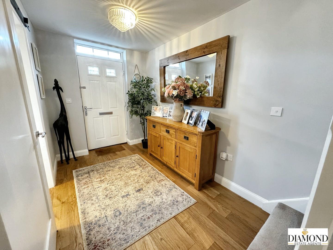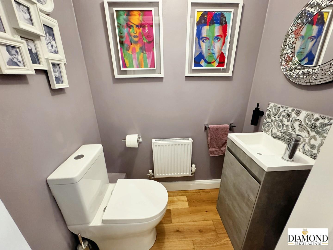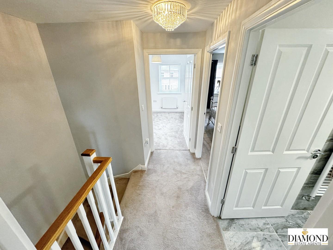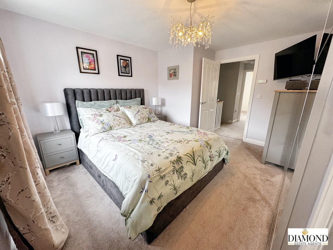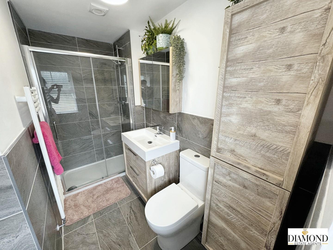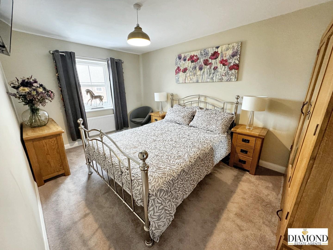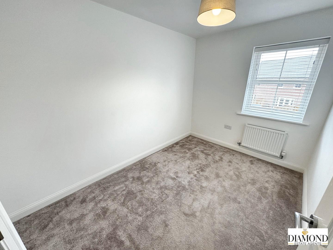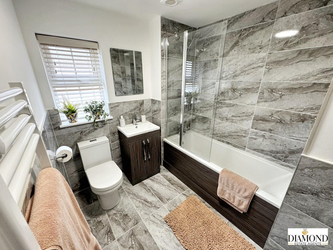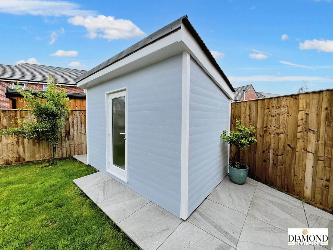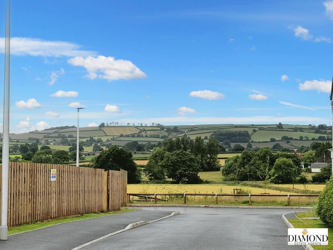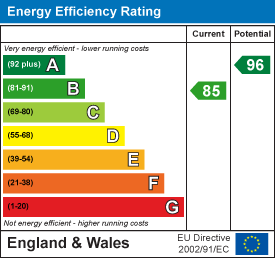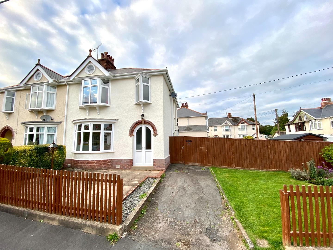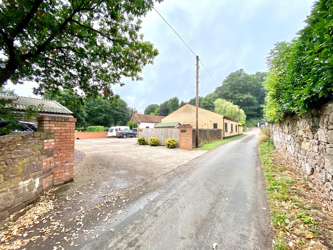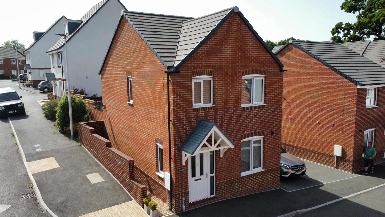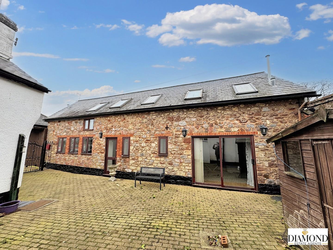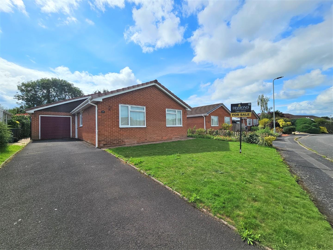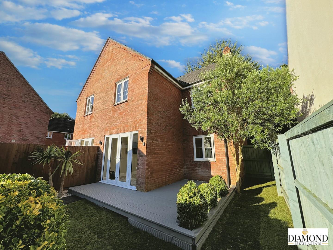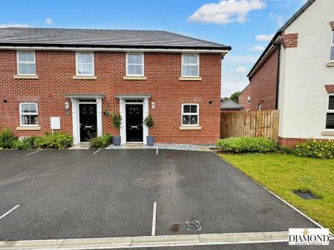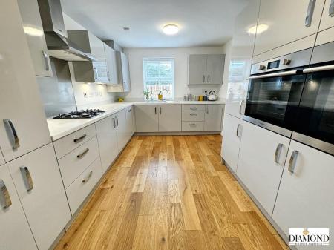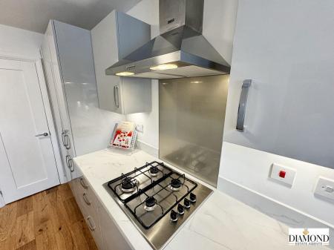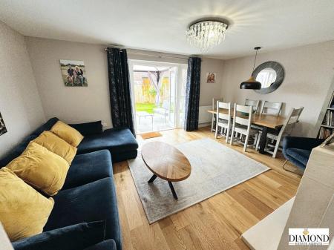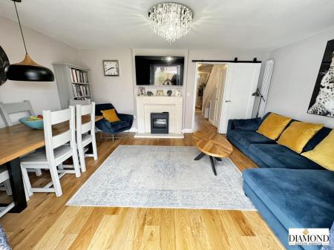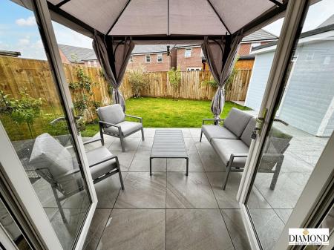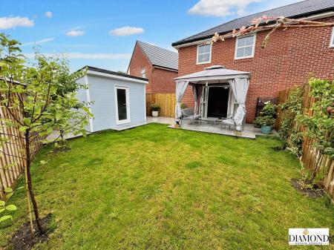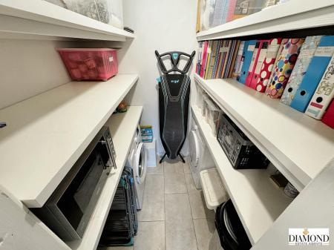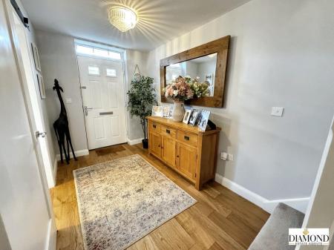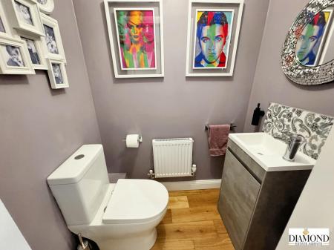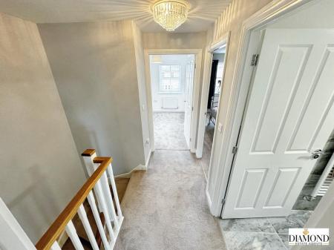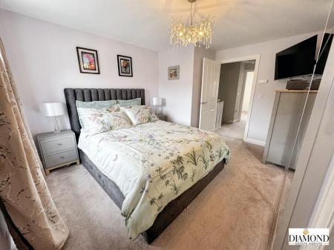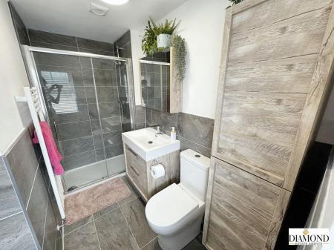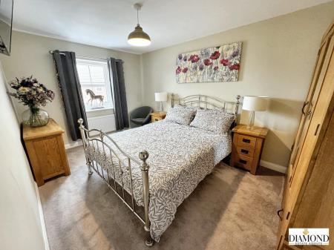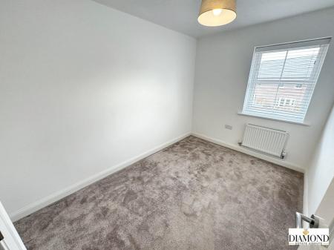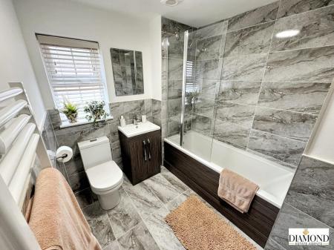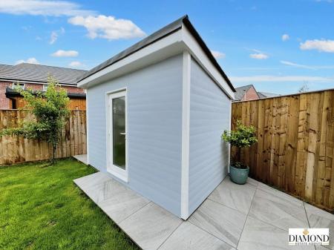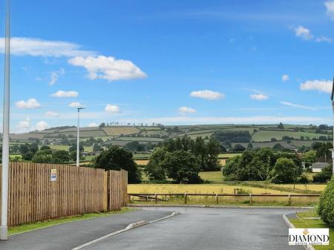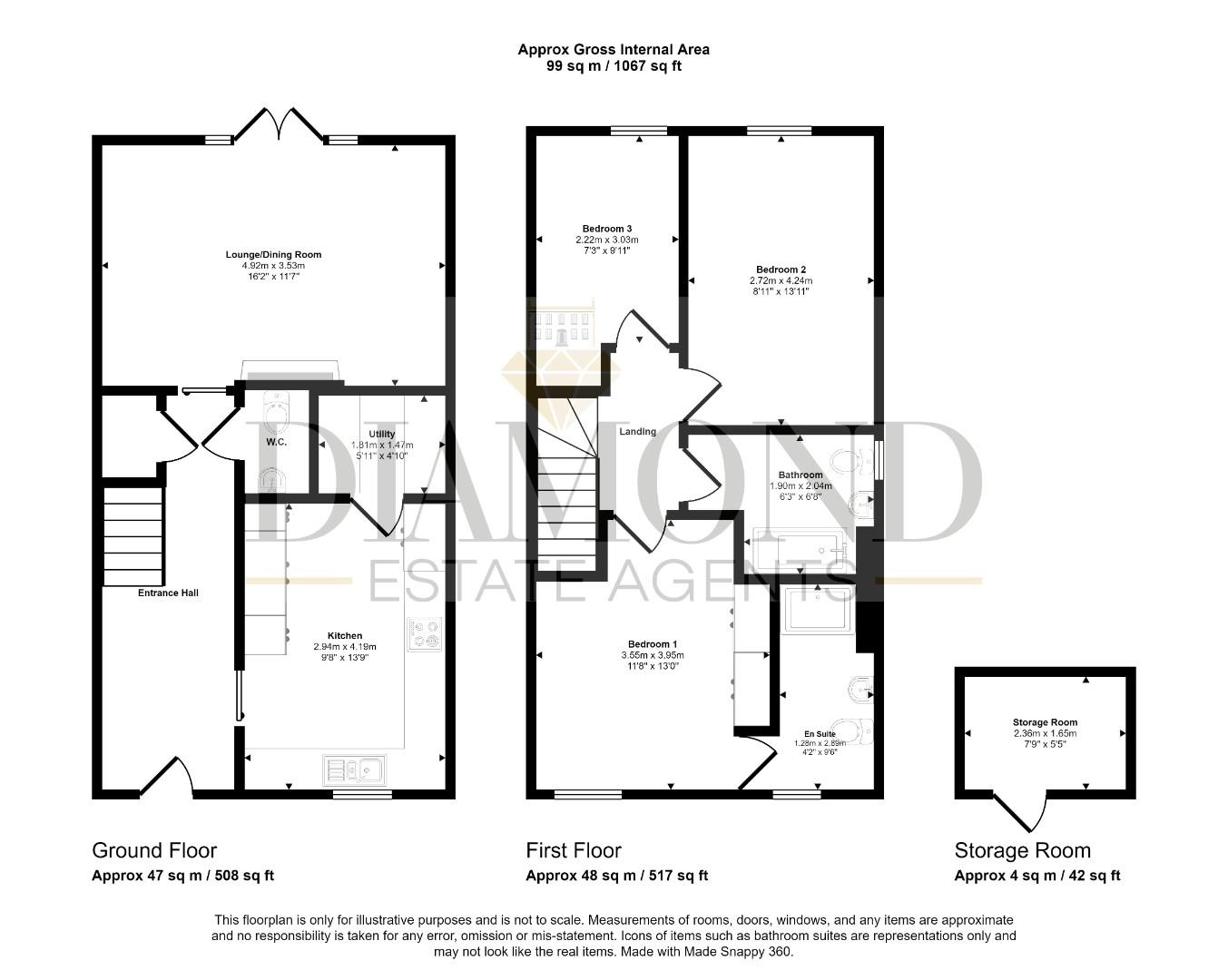- AVAILABLE JANUARY - FULLY FURNISHED
- Modern Fitted Kitchen with Utility Room
- Off Road Parking for 2 Vehicles
- Holding deposit: £288.00
- Deposit: £1442.00
3 Bedroom End of Terrace House for rent in Tiverton
AVAILABLE JANUARY - FULLY FURNISHED 3 BEDROOMED HOUSE - Located on Hann Road Fairfax Heath in Tiverton, this charming end terrace house built to Barratt David Wilson Homes 'Weaver' style is a stunning example of the three bedrooms homes true potential of what a new home looks like. Boasting a large Lounge/dining room, stunning Kitchen with new utility room, cloakroom, upgraded entrance hall to the ground floor, three lovely bedrooms with ensuite to bedroom one, and family bathroom, this Barratt David Wilson built home is a perfect blend of comfort and style.
As you step inside, you are greeted by a warm entrance hall with oakwood flooring that leads to a well-appointed kitchen with ample storage space and a convenient walk-in utility room/pantry. The spacious lounge/diner is a delightful area with French doors opening to the lovely low maintenance garden, complete with a large store room that could easily be transformed into an external office.
Upstairs, the first floor is equally impressive with two generous double bedrooms, one of which features a luxurious ensuite shower room, while a third bedroom and a family bathroom provide ample space for a growing family or visiting guests.
This property benefits from gas central heating and double glazed windows.
Outside, the property offers two off-road parking spaces, a landscaped rear garden, and easy access to open countryside walks and the North Devon link road. With the convenience of a nearby slip road off Blundells Road, commuting to the M5, Parkway mainline station, Paddington London, or Exeter City Airport is a breeze.
Lettings Terms - This property is available long term on an Assured Shorthold Tenancy agreement which may be renewable at the end of an initial 12 months fixed term agreement, subject to a satisfactory 12 month tenancy.
A holding deposit of 1 weeks deposit (£288.00) is required to secure the property subject to referencing and if accepted it will be used to be put towards Five weeks deposit of £1,442.00 held and registered by The Deposit Protection Service in accordance with current legislation and protected by client money protection. Should a tenant withdraw their application or fail to pass referencing due to failure to disclose anything will result in losing their holding deposit. Once referencing has passed, the tenant is required to sign the tenancy agreement to execute their commitment to renting the property.
A full credit check, references and formal identification, along with a right to rent assessment will be required subject to agreeing a tenancy agreement. A guarantor reference may be required. Different levels of agreements can be put in place to support individuals and an insured deposit bond can be offered subject to status.
Should the tenant request permission for a pet to stay at the rental property and the landlord agrees then an additional rental amount will be requested (depending on pet due to wear and tear) per calendar month instead of a pet deposit.
Total household Income requirements to pass referencing £37,500 per annum.
The agent is a member of propertymark for landlords and tenants protection.
For further details or to arrange a viewing, please contact us on 01884 253484 or lettings@diamondagent.co.uk
Canopy Entrance Porch - Leading in with a composite entrance door to
Entrance Hall - A welcoming entrance space recently improved to offer solid Oakwood flooring with radiator and spindle balustrade stairwell leading to first floor landing with storage cupboard under housing the consumer unit, sliding door leading to kitchen/breakfast room and sliding door leading to lounge/diner and door leading to cloakroom.
Kitchen/Breakfast Room - Fitted with a wide range of white worktops with matching upturn, comprising of cupboards and drawers under with a stainless steel single drainer sink unit with mixer tap over, two built-in hotpoint ovens, Integrated fridge/freezer and dishwasher, four ring stainless steel gas hob, with matching chimney style cooker hood above and glass splashback, solid oakwood flooring with radiator, uPVC double glazed window to front aspect, wall mounted ideal logic combi boiler servicing hot water and heating.
Door leading to.
Pantry/Utility Room - Recently converted offering an ideal pantry/utility room comprising of shelving and space and plumbing for washing machine and tumble dryer with tiled flooring.
Cloakroom - Offering a white suite comprising of a close coupled low-level w.c., wash hand basin set on a vanity storage cabinet with mixer tap over and tiled splashback, radiator, extractor fan and solid Oakwood flooring.
Lounge/Dining Room - Offering a generous space fitted with Oakwood flooring with two radiators and t.v. and telephone point, granite fireplace with matching hearth and electric fire, uPVC double glazed windows and French doors looking out and leading to
First Floor Landing - Offering spindle balustrade stairwell leading to the first floor with loft hatch leading to attic space and doors leading to .
Bedroom One - A double bedroom offering built in mirror fronted sliding door wardrobes, radiator, t.v. point, uPVC double glazed windows to front aspect and door leading to.
En Suite Shower Room - Comprising of a white suite with enclosed double shower cubicle with ceramic tiled walls and mains shower above with sliding glass doors, double wash hand basin with mixer tap set on a floating wall mounted vanity drawer storage unit, low-level w.c., floating wall mounted storage cupboard, white towel radiator, tiled flooring with matching wall tiles, extractor fan, uPVC double glazed window to front aspect.
Bedoom Two - A double bedroom offering a radiator, t.v. point and uPVC double glazed windows to rear aspect.
Bedroom Three - A generous single bedroom offering a radiator and uPVC double glazed windows to rear aspect.
Family Bathroom - A white suite comprising of a panelled bath with mixer tap and mains shower over with glass screen panels, wash hand basin with mixer tap set on vanity storage cupboard, low-level w.c., white heated towel radiator, tiled flooring with matching wall tiles, extractor fan and uPVC double glazed window to side aspect.
Rear Garden - A landscape rear garden mainly laid to lawn with timber fence boundary and large patio area ideal for entertaining with uPVC clad shed and side gate leading to the front entrance area while the side area offers space for storage.
Front Garden/Parking - To the front there are two off-road parking spaces leading to the property with entrance path to entrance door, shingle stone flowerbeds and pathway leading to side gate for rear gardens.
What3words - To search property location with What3Words App search - ///policy.clerk.chuck
Property Ref: 554982_33567763
Similar Properties
Middlemead Road, Tiverton, Devon
3 Bedroom Semi-Detached House | £1,250pcm
AVAILABLE NOW UNFURNISHED - This THREE bedroom semi-detached family home situated in the sought after Park Road area, op...
2 Bedroom Detached House | £1,250pcm
AVAILABLE NOW UNFIRNISHED! - ELECTRIC & WATER INCLUDED! - Situated in a most prestigious location in the village of Uplo...
3 Bedroom Detached House | £1,250pcm
AVAILABLE END OF MARCH UNFURNISHED! - This beautifully presented THREE bedroomed detached family home was built in 2018...
Old Village, Willand, CULLOMPTON, Devon
2 Bedroom Detached House | £1,275pcm
Harpitt Mews, Willand, Mid Devon is a stunning two-bedroom detached converted coach house that offers stunning kerb appe...
3 Bedroom Bungalow | £1,300pcm
THREE BEDROOM BUNGALOW BACKING ONTO THE CANAL - AVAILABLE MID SEPTEMBER- Situated within the prime location of Glebeland...
Whitestone Drive, Tiverton, Devon
3 Bedroom Semi-Detached House | £1,350pcm
AVAILABLE IMMEDIATELY- Located on the Moorhayes development in Whitestone Drive, Tiverton, this stunning three-bedroom s...
How much is your home worth?
Use our short form to request a valuation of your property.
Request a Valuation

