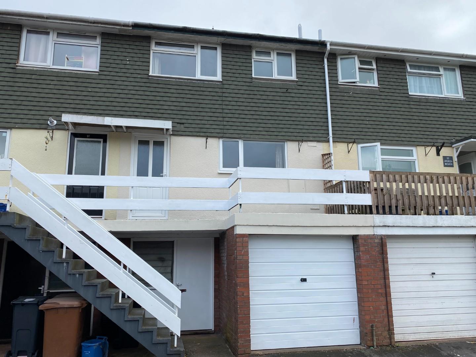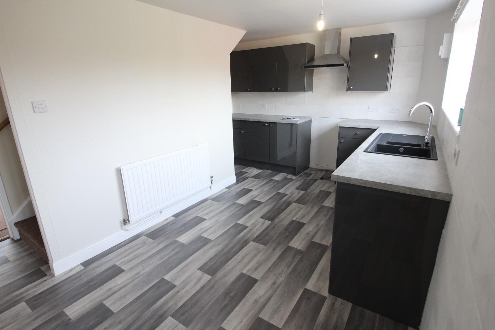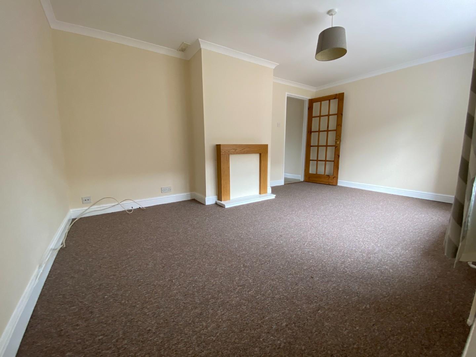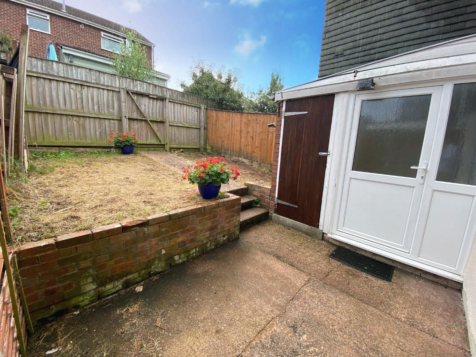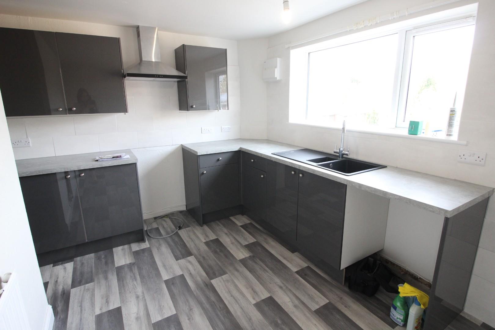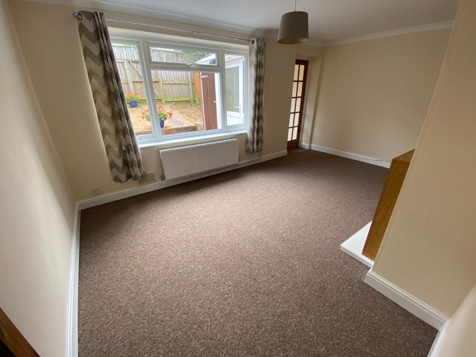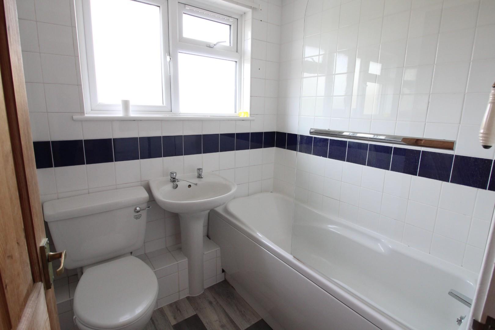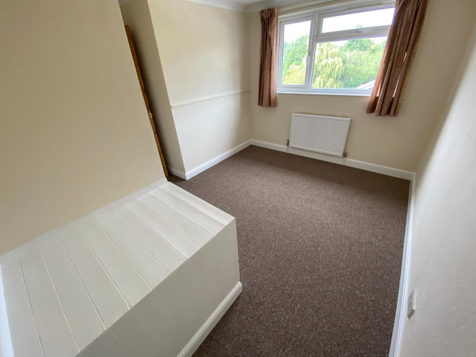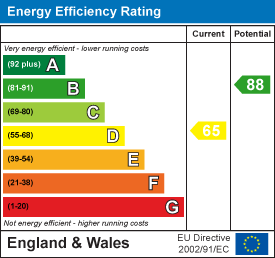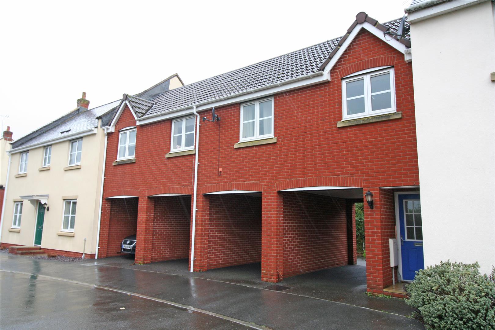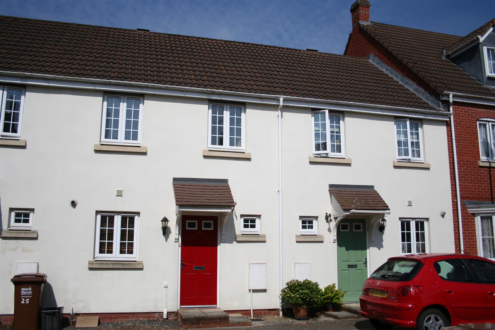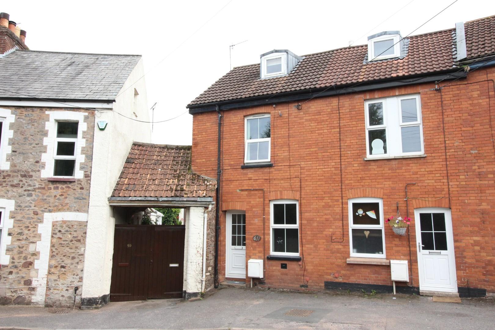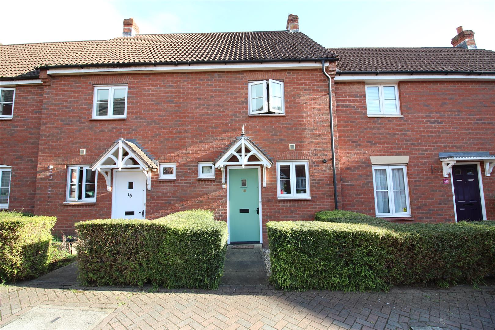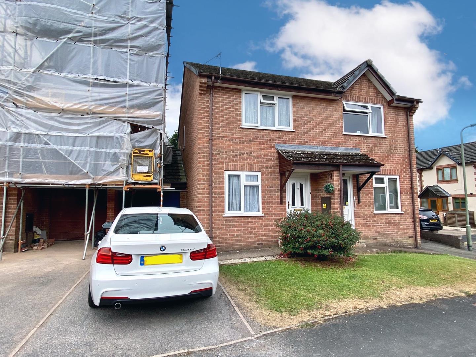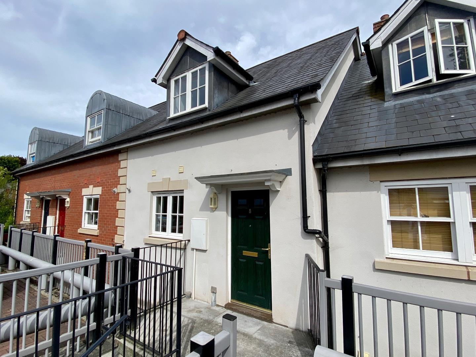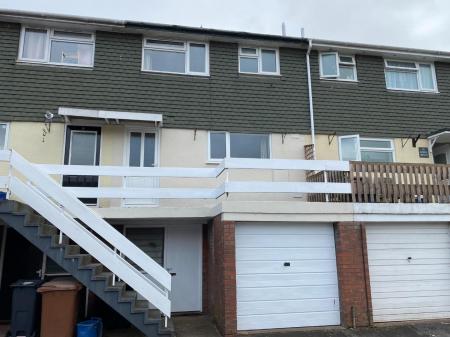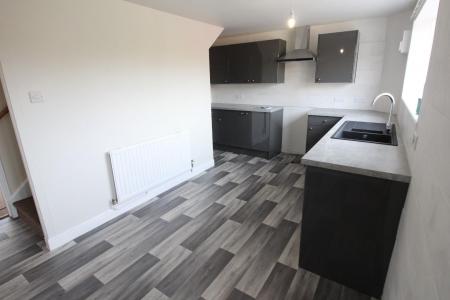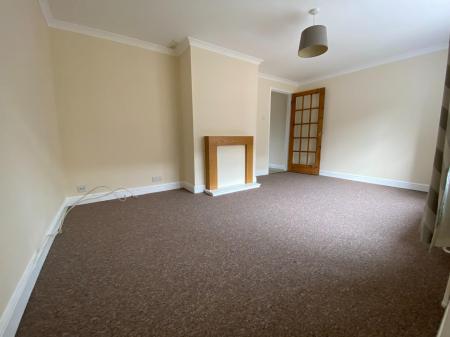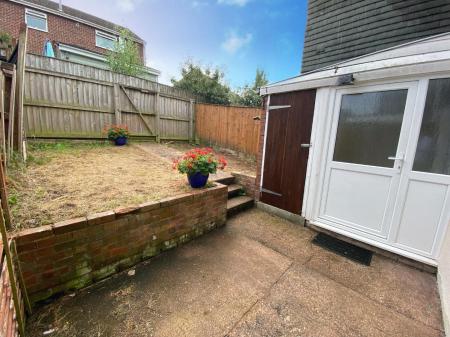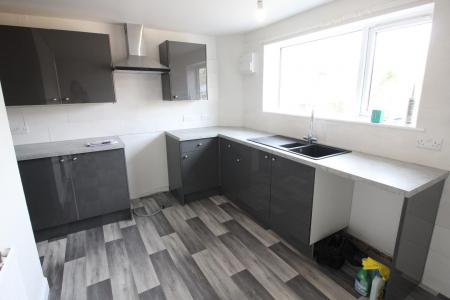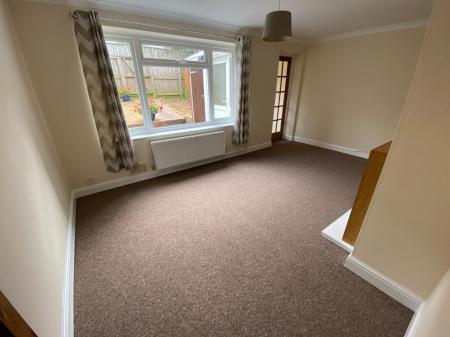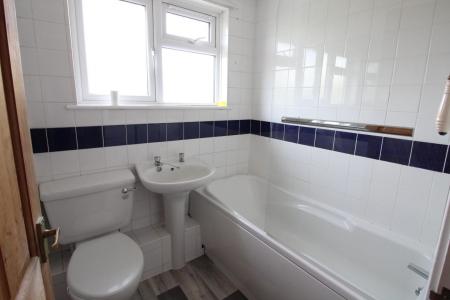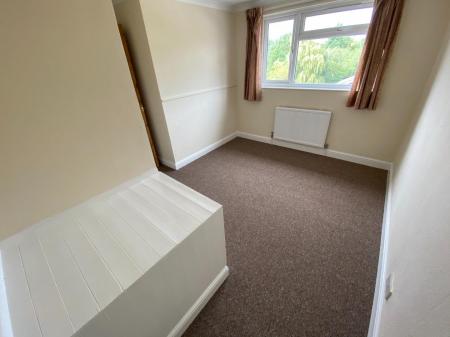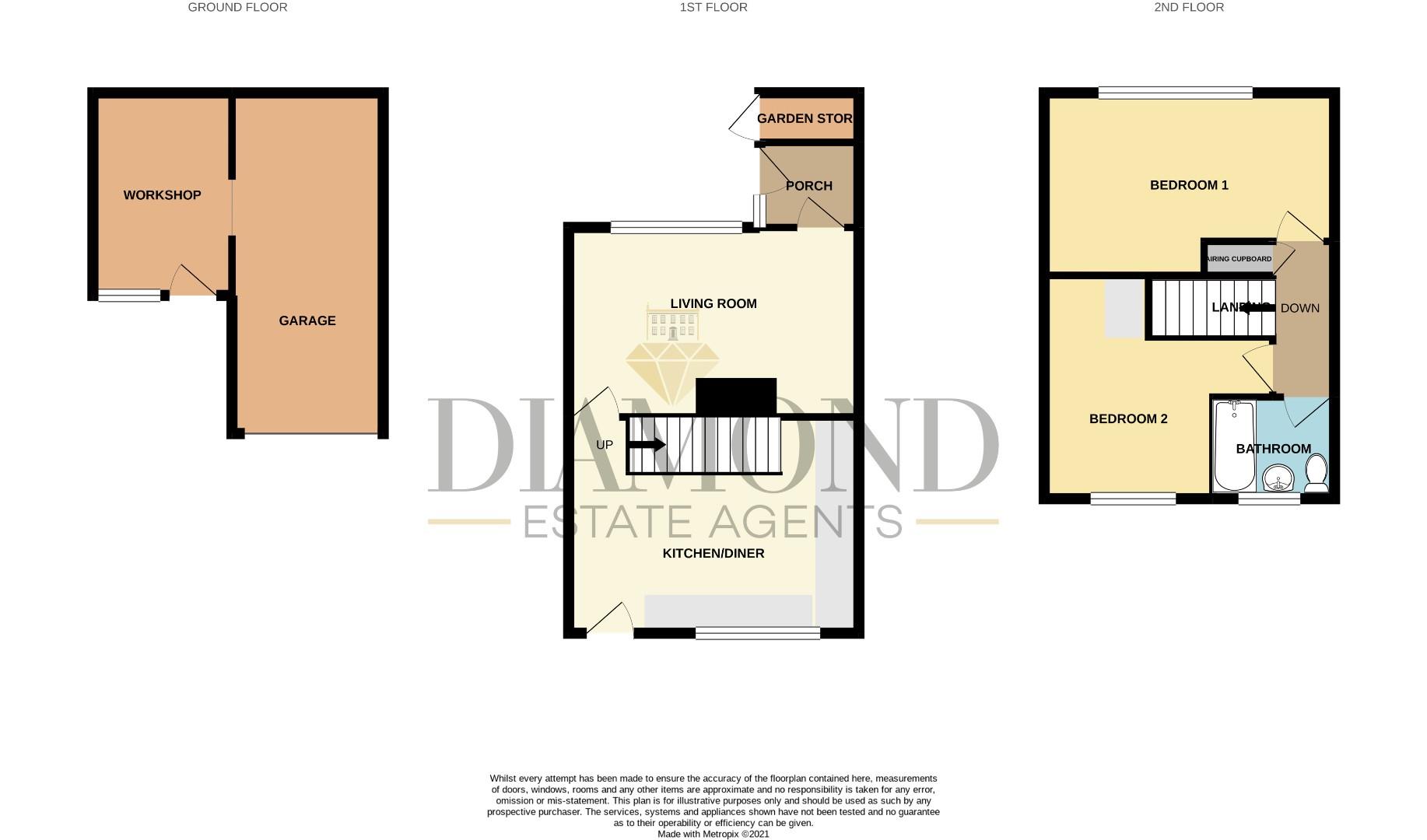- Enclosed southerly facing rear garden
- TWO double bedrooms
- Kitchen / Diner
- Double Glazing
- Gas Central Heating
- Easy access to local amenities
- Deposit: £980
- Holding Deposit: £196.15
- Council Tax: A
2 Bedroom Terraced House for rent in Tiverton
AVAILABLE MID APRIL - 2 DOUBLE BEDROOM - Situated within a few hundred yards walk from the Grand Western Canal and Country Park offering miles of stunning walks, this TWO bedroomed terraced home offers gas central heating and uPVC double glazed windows and doors.
This lovely property offers a Kitchen/Diner, Lounge overlooking the rear garden, large main Bedroom plus double second Bedroom and Family Bathroom. Outside is an enclosed southerly facing rear garden.
Ford Road is situated within a stones throw of popular primary schools with local parks nearby, Tiverton is a rapidly growing Mid Devon Town, approximately 6 miles from Junction 27 of the M5 from which Taunton and Exeter can be easily reached with Parkway mainline station serving London can also be reached within two hours and Exeter airport can be reached within half an hour.
Letting Terms - This property is available long term on an Assured Shorthold Tenancy agreement which may be renewable at the end of an initial 12 months fixed term agreement, subject to a satisfactory 6 or 12 month tenancy.
A holding deposit of 1 weeks rent (£196.15) is required to secure the property subject to referencing and if accepted it will be used to be put towards Five weeks rent of £980.75 deposit held and registered by The Deposit Protection Service in accordance with current legislation and protected by client money protection. Should a tenant withdraw their application or fail to pass referencing due to failure to disclose anything will result in losing their holding deposit. Once referencing has passed, the tenant is required to sign the tenancy agreement to execute their commitment to renting the property.
A full credit check, references and formal identification, along with a right to rent assessment will be required subject to agreeing a tenancy agreement. A guarantor reference may be required.
Should the tenant request permission for a pet to stay at the rental property and the landlord agrees then an additional rental amount will be requested (depending on pet due to wear and tear) per calendar month instead of a pet deposit.
The agent is a member of Propertymark for landlords and tenants protection.
For further details or to arrange a viewing, please contact us on 01884 253484 or lettings@diamondagent.co.uk
Kitchen/Diner - 4.7 x 3.5 (15'5" x 11'5") - Upon entering the property, you are greeted into the spacious and welcoming Kitchen/Diner with a large window to front elevation overlooking the front area with views over roof tops to countryside. The kitchen comprises cupboards and drawers with wood effect worktop over, inset single drainer sink with mixer tap, space for washing machine and space for cooker. Tiled splashbacks, matching wall mounted cupboards with recirculation hood, radiator, two telephone points, stairs to first floor landing and door into
Living Room - 4.7 x 3.07 (15'5" x 10'0") - This bright and airy room benefits from a large picture window to the rear elevation and overlooking the rear garden. Radiator, television and satellite point. Door into
Rear Porch - 1.6 x 1.38 (5'2" x 4'6") - This handy rear porch has and obscure glazed door with matching side panel leading out to the rear patio area
First Floor Landing - with loft hatch, airing cupboard housing the gas Combi boiler with shelving under, doors off to
Bedroom One - 4.7 x 2.95 (15'5" x 9'8") - This light and spacious bedroom benefits from a large window to rear elevation overlooking the rear garden. Radiator, television point and coved ceiling
Bedroom Two - 3.7 max x 3.61 max (12'1" max x 11'10" max) - with a large window to the front elevation with rooftop views to countryside and radiator
Bathroom - 1.97 x 1.65 (6'5" x 5'4") - A modern white suite comprising paneled bath with mixer tap and shower attachment over, shower screen, low-level WC, pedestal wash basin, tiled walls, radiator and obscure glazed window to the front elevation
Outside - The front of the property is approached via shared steps leading up to a patio area ideal for sitting and enjoying the evening sunshine.
To the rear of the property is the southerly facing garden with a patio area which is ideal for entertaining or enjoying the sunshine. Three steps lead up to the remainder of the garden which is mainly laid to lawn with a sloped path leading to rear gate and rear access path. The garden is enclosed by wooden fencing and there is a brick built garden store.
Property Ref: 554982_31434132
Similar Properties
Moorhayes Park Area, Tiverton, Devon
2 Bedroom Coach House | £850pcm
AVAILABLE MID AUGUST UNFURNISHED - A large TWO DOUBLE BEDROOM first floor coach house with PARKING and TWO BATHROOMS occ...
Moorhayes Park Area, Tiverton, Devon
2 Bedroom Terraced House | £850pcm
FULLY BOOKED FOR VIEWINGS AVAILABLE BEGINNING OF JUNE UNFURNISHED! - A delightful TWO Bedroom house situated in the hear...
3 Bedroom Townhouse | £850pcm
THREE BEDROOM HOUSE! - WALK TO TOWN! - Situated within a few minutes walk to the town centre this Victorian style THREE...
2 Bedroom Terraced House | £875pcm
AVAILABLE LATE OCTOBER UNFURNISHED! - A delightful TWO DOUBLE Bedroom house situated in the popular area of Moorhayes of...
2 Bedroom Semi-Detached House | £875pcm
WE ARE FULL FOR VIEWINGS ON THIS PROPERTY AVAILABLE BEGINNING SEPTEMBER LOWMAN PARK FAMILY HOME WITH GARAGE AND CONSERVA...
2 Bedroom Terraced House | £875pcm
TWO BEDROOM HOUSE WITH PARKING - AVAILABLE EARLY DECEMBER UNFURNISHED! - Situated off Phoenix Lane this delightful TWO b...
How much is your home worth?
Use our short form to request a valuation of your property.
Request a Valuation

