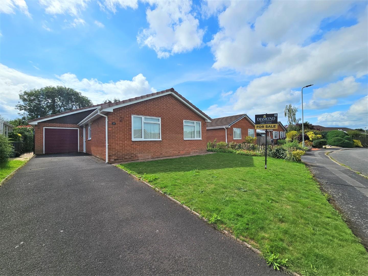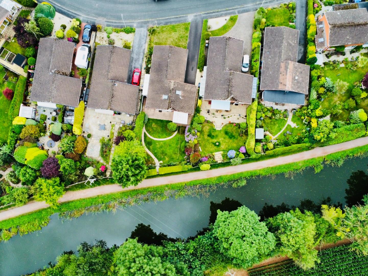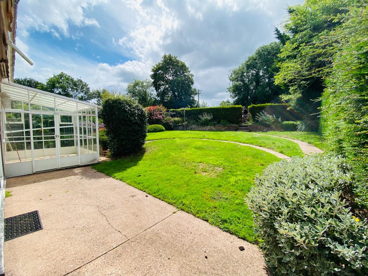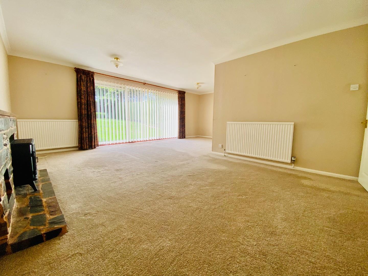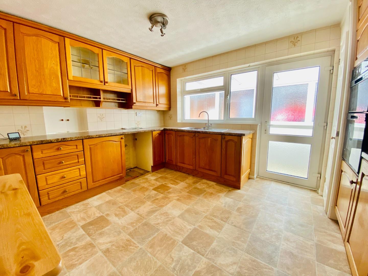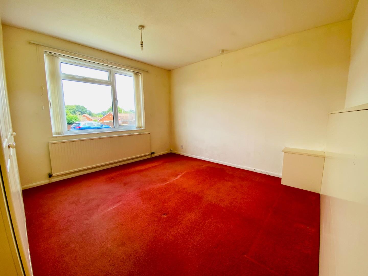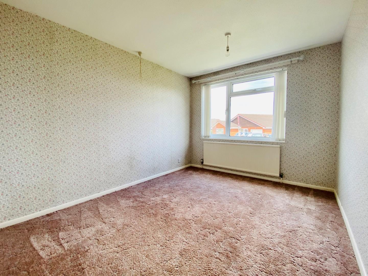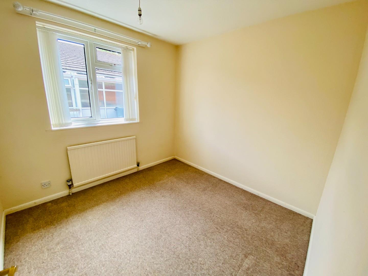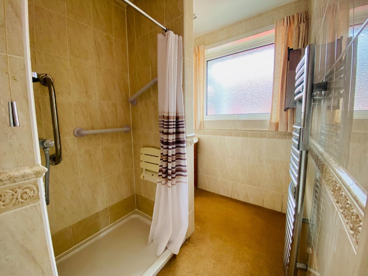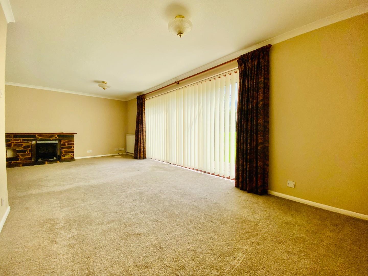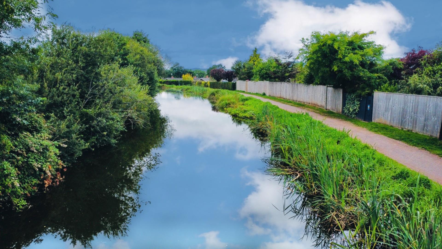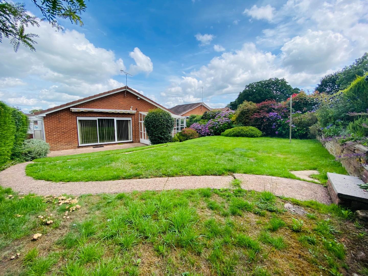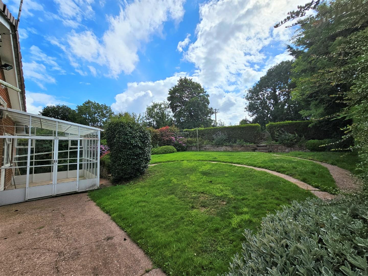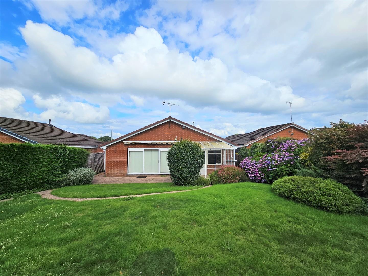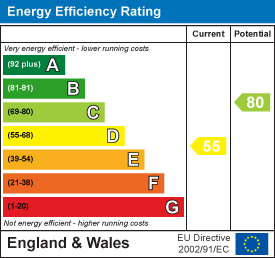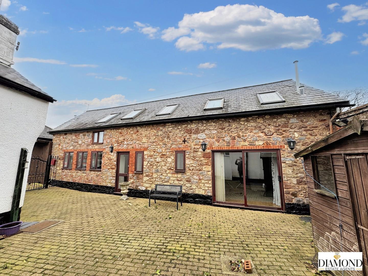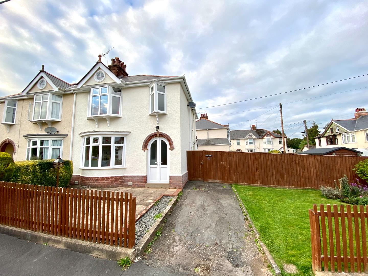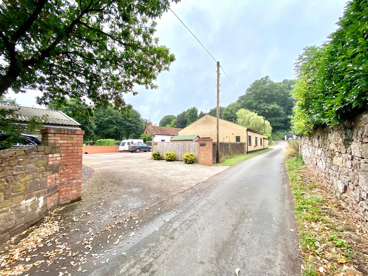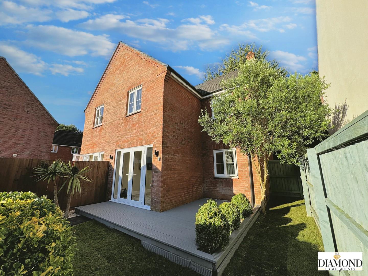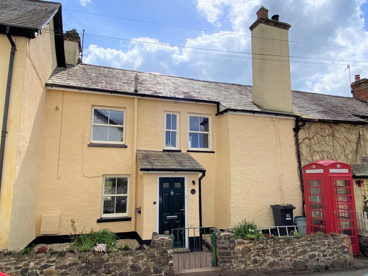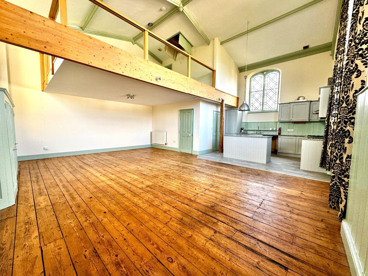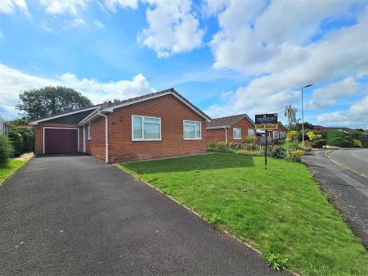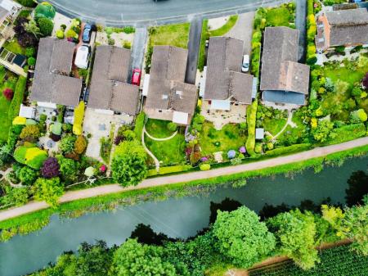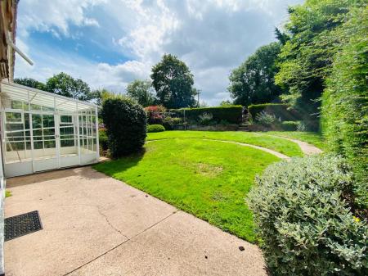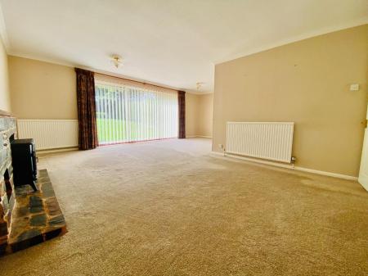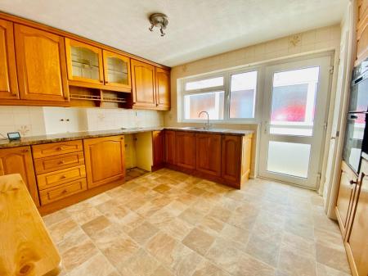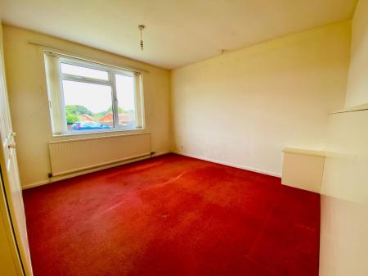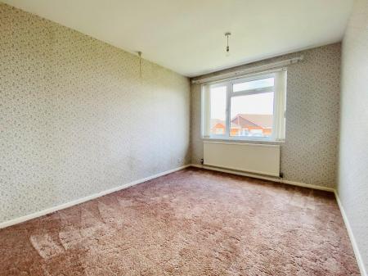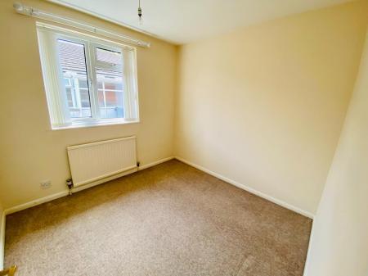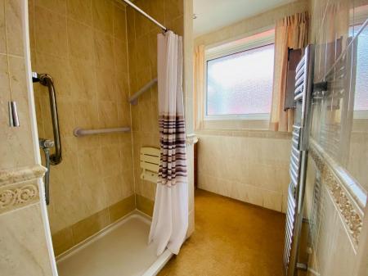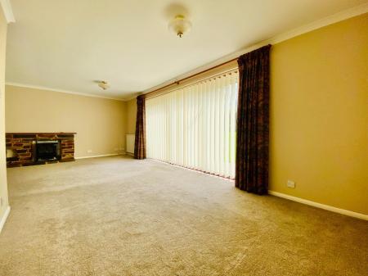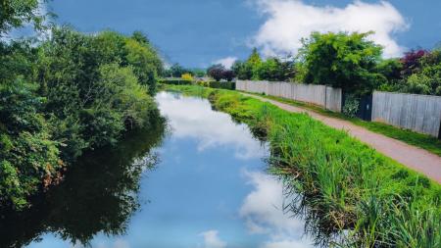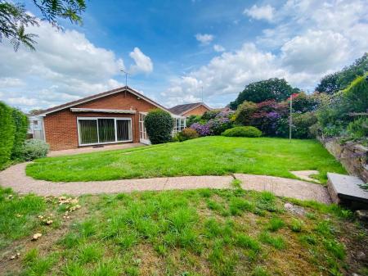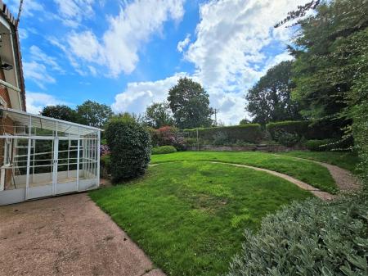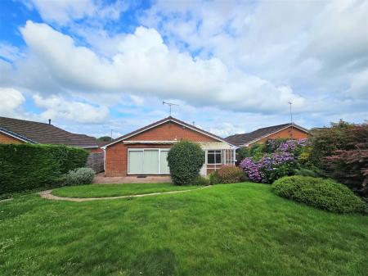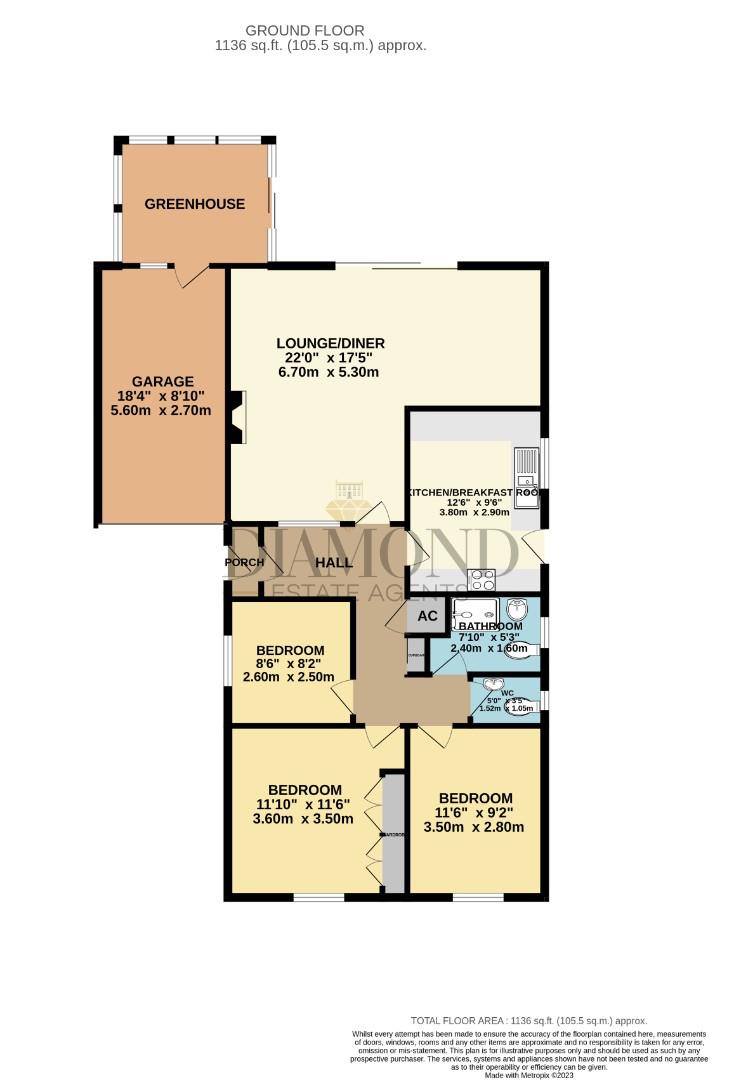- Spacious bungalow in desirable location
- Access to the Grand Western Canal from the garden
- Parking for THREE cars leading to the garage
- South westerly facing rear garden
- Three spacious bedrooms
- Excellent bus routes
- Deposit: £300.00
- Holding Deposit: £1,500.00
3 Bedroom Bungalow for rent in Tiverton
THREE BEDROOM BUNGALOW BACKING ONTO THE CANAL - AVAILABLE MID SEPTEMBER- Situated within the prime location of Glebelands, this delightful THREE bedroom detached bungalow occupies a highly sought after position within the easterly outskirts of the town offering a private gate leading onto the canal towpath. This well equipped family home benefits from light and airy spacious accommodation throughout with entrance porch and entrance hall, modern open plan living/dining room with doors leading out to the rear garden, kitchen/breakfast room with some built in appliances, white suite shower room with power shower and separate cloakroom, three good sized bedrooms and a large garage.
Outside there is parking for THREE cars leading to the garage. A south west facing rear garden with a good sized greenhouse, patio area for enjoying the sunshine, gentle sloped lawn and an array of shrubs and plants. There is the added benefit of direct access onto the towpath of the Grand Western Canal offering scenic walks and cycle routes into the open countryside.
Tiverton Town Centre is about 2 mile distant benefitting with a regular daily bus service nearby providing a range of independent shops and services and recreational facilities. The North Devon Link Road on the northern outskirts provides dual carriageway access to the North Devon coastline as well as to Junction 27 of the M5 (about 7 miles distant) with its adjoining mainline railway station, Tiverton Parkway and Exeter city airport reachable with a 45 minute drive.
Properties of this type in this location rarely become available, and so an early viewing is highly recommended to avoid disappointment!
Letting Information - This property is available for 6 months on an Assured Shorthold Tenancy agreement..
A holding deposit of 1 weeks deposit (£300.00) is required to secure the property subject to referencing and if accepted it will be used to be put towards Five weeks deposit of £1,500.00 held and registered by The Deposit Protection Service in accordance with current legislation and protected by client money protection. Should a tenant withdraw their application or fail to pass referencing due to failure to disclose anything will result in losing their holding deposit. Once referencing has passed, the tenant is required to sign the tenancy agreement to execute their commitment to renting the property.
A full credit check, references and formal identification, along with a right to rent assessment will be required subject to agreeing a tenancy agreement. A guarantor reference may be required. Different levels of agreements can be put in place to support individuals and an insured deposit bond can be offered subject to status.
Should the tenant request permission for a pet to stay at the rental property and the landlord agrees then an additional rental amount will be requested (depending on pet due to wear and tear) per calendar month instead of a pet deposit.
Total household Income requirements to pass referencing £39,000
The agent is a member of propertymark for landlords and tenants protection.
For further details or to arrange a viewing, please contact us on 01884 253484 or lettings@diamondagent.co.uk
Entrance Lobby - Upon entering the property, you are greeted into entrance lobby with a glazed door leading into
Hallway - with telephone point, radiator, airing cupboard housing the hot water tank and shelving, a storage cupboard with hanging rails, loft hatch and doors off to
Lounge/Diner - A bright and airy room benefiting from a large windows looking out over the rear garden, with sliding door giving access to the patio area, three radiators, television points, feature fireplace with stone surround and hearth with wooden mantle over
Kitchen/Breakfast Room - Another light room fitted with a range of base cupboards and drawers with marble effect worktop over, 1 1/4 sink with mixer tap over, tiled splashbacks, integrated halogen hob, double oven and grill.
There are a range of matching wall mounted cupboards too, a built-in fridge and freezer, serving hatch to dining area. Television point, telephone point, vinyl flooring and window looking to side elevation into covered passageway and access to
Side Access/Utility - window to side elevation and doors giving access to the front and rear elevations along with plumbing for washing machine
Shower Room - with modern suite comprising of low level shower with mains thermostatic power shower, heated towel rail, pedestal wash basin with storage under, mirror with shaver socket and lighting. There are tiled walls, inset spotlights, extractor fan and window to the side elevation
Cloakroom - with window to the side elevation and fitted with a modern white suite comprising of low level WC, pedestal wash basin with mixer tap over, radiator, tiled walls and vinyl flooring
Bedroom One - windows to the front elevation overlooking the front garden with rooftop views to countryside, radiator, built in wardrobes with hanging rail and shelving and corner display shelving
Bedroom Two - window to the front elevation overlooking the front garden with rooftop views to countryside, radiator and television point
Bedroom Three - window to the side elevation overlooking the driveway and radiator
Garage - with power
Outside - The rear garden is south westerly facing with a patio area which is ideal for entertaining, enjoying the sunshine. The rest of the garden is mainly laid to lawn with a flowerbed border housing a profusion of plants and shrubs with a path leading to the rear gate which in turn leads out to the footpath alongside the Grand Western Canal.
To the front of property is a driveway with parking for three cars leading to the garage with an up and over garage door and power. The front garden is mainly laid to lawn with a gate giving access to the side of the property which leads to the rear garden.
What3words - teamed.snug.patrolled
Property Ref: 554982_32707597
Similar Properties
Old Village, Willand, CULLOMPTON, Devon
2 Bedroom Detached House | £1,275pcm
Harpitt Mews, Willand, Mid Devon is a stunning two-bedroom detached converted coach house that offers stunning kerb appe...
Middlemead Road, Tiverton, Devon
3 Bedroom Semi-Detached House | £1,250pcm
AVAILABLE NOW UNFURNISHED - This THREE bedroom semi-detached family home situated in the sought after Park Road area, op...
2 Bedroom Detached House | £1,250pcm
AVAILABLE NOW UNFIRNISHED! - ELECTRIC & WATER INCLUDED! - Situated in a most prestigious location in the village of Uplo...
Whitestone Drive, Tiverton, Devon
3 Bedroom Semi-Detached House | £1,350pcm
AVAILABLE IMMEDIATELY- Located on the Moorhayes development in Whitestone Drive, Tiverton, this stunning three-bedroom s...
3 Bedroom Terraced House | £1,350pcm
AVAILABLE MID JANUARY - This fully renovated cottage has the best of both worlds with the character you would expect in...
3 Bedroom Detached House | £1,400pcm
AVAILABLE IMMEDIATELY - STUNNING 3/4 BEDROOMED PROPERTY. This unique, Grade II listed converted Chapel, is situated with...
How much is your home worth?
Use our short form to request a valuation of your property.
Request a Valuation

