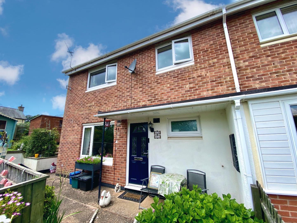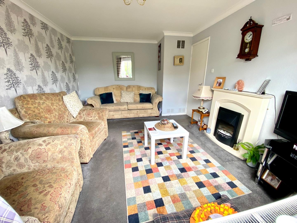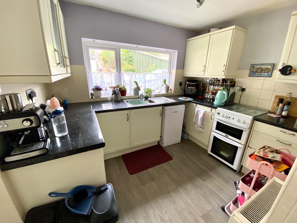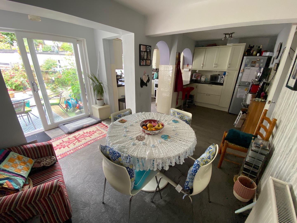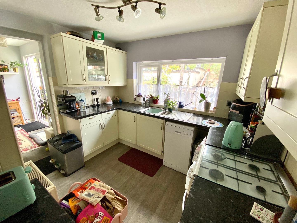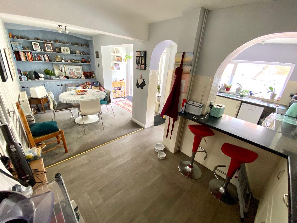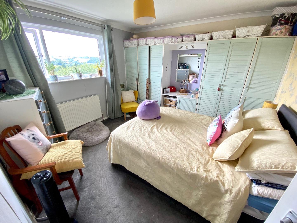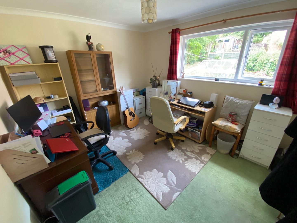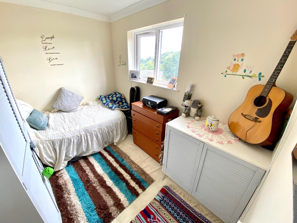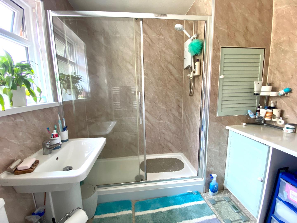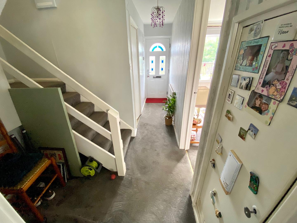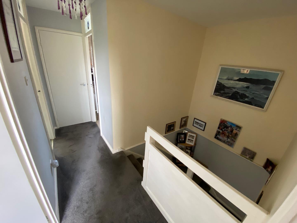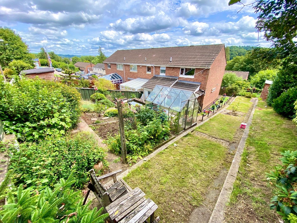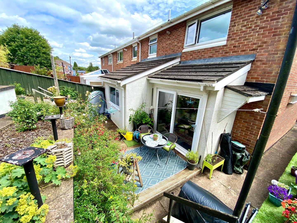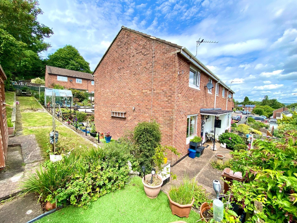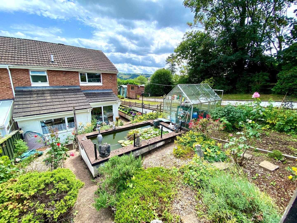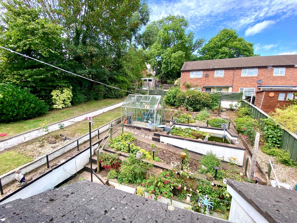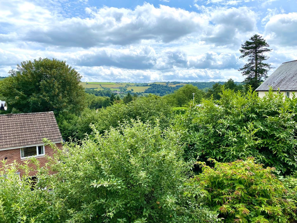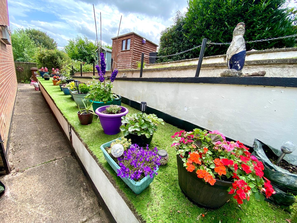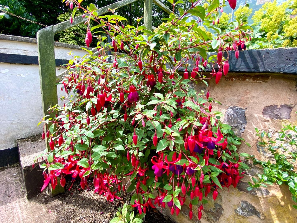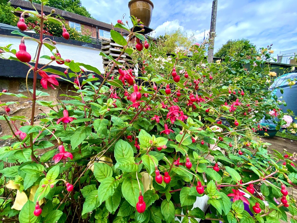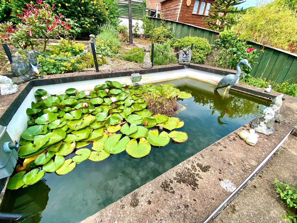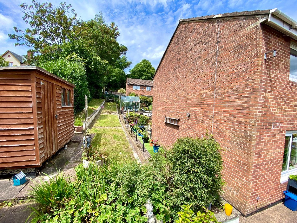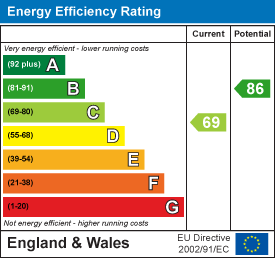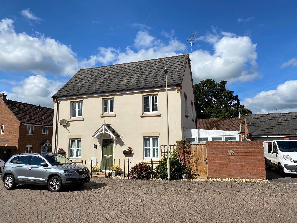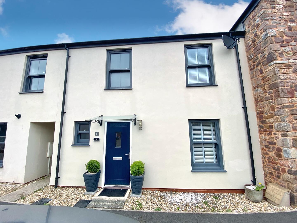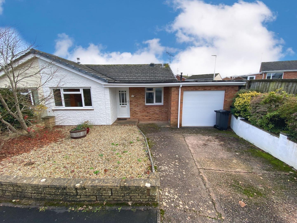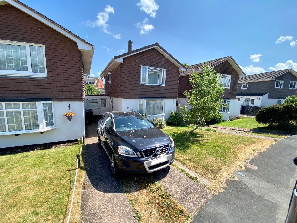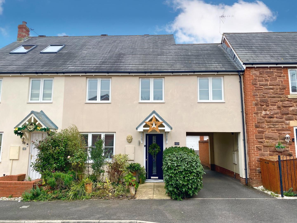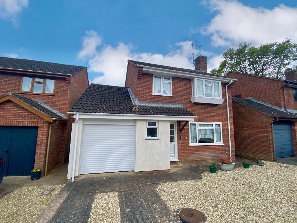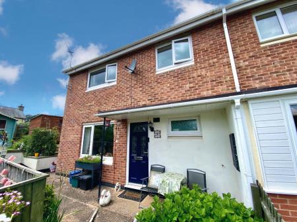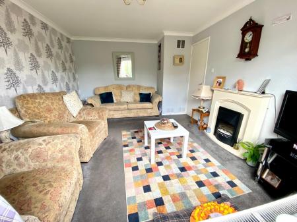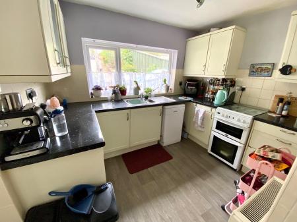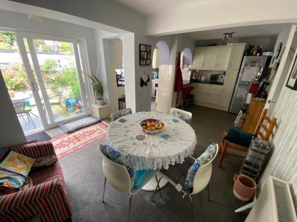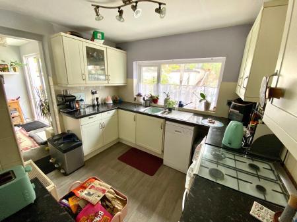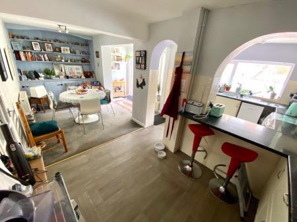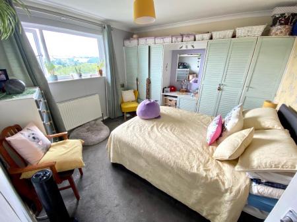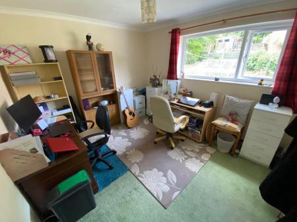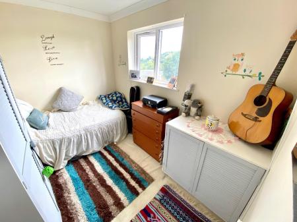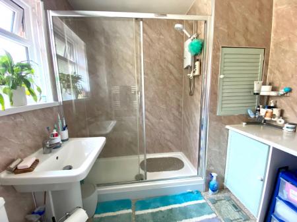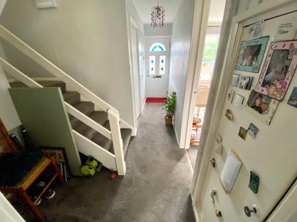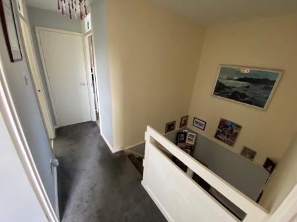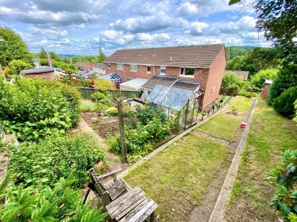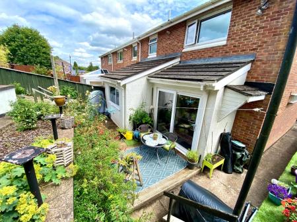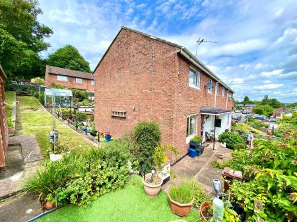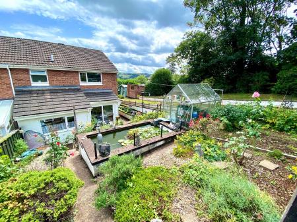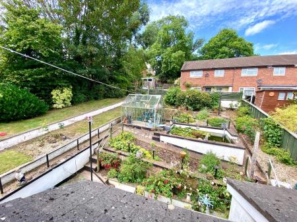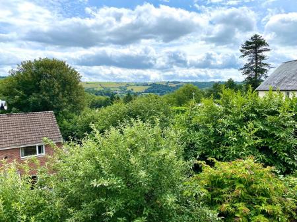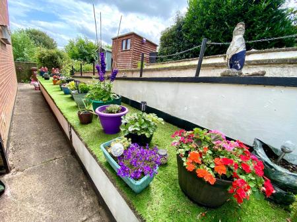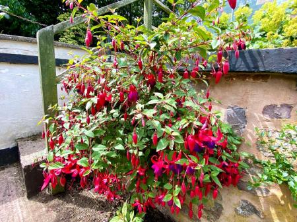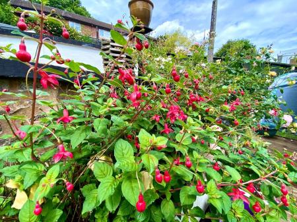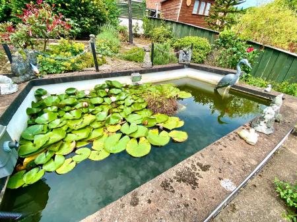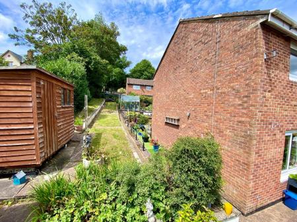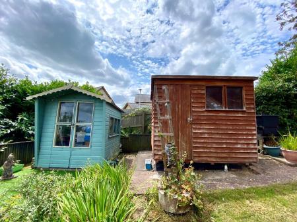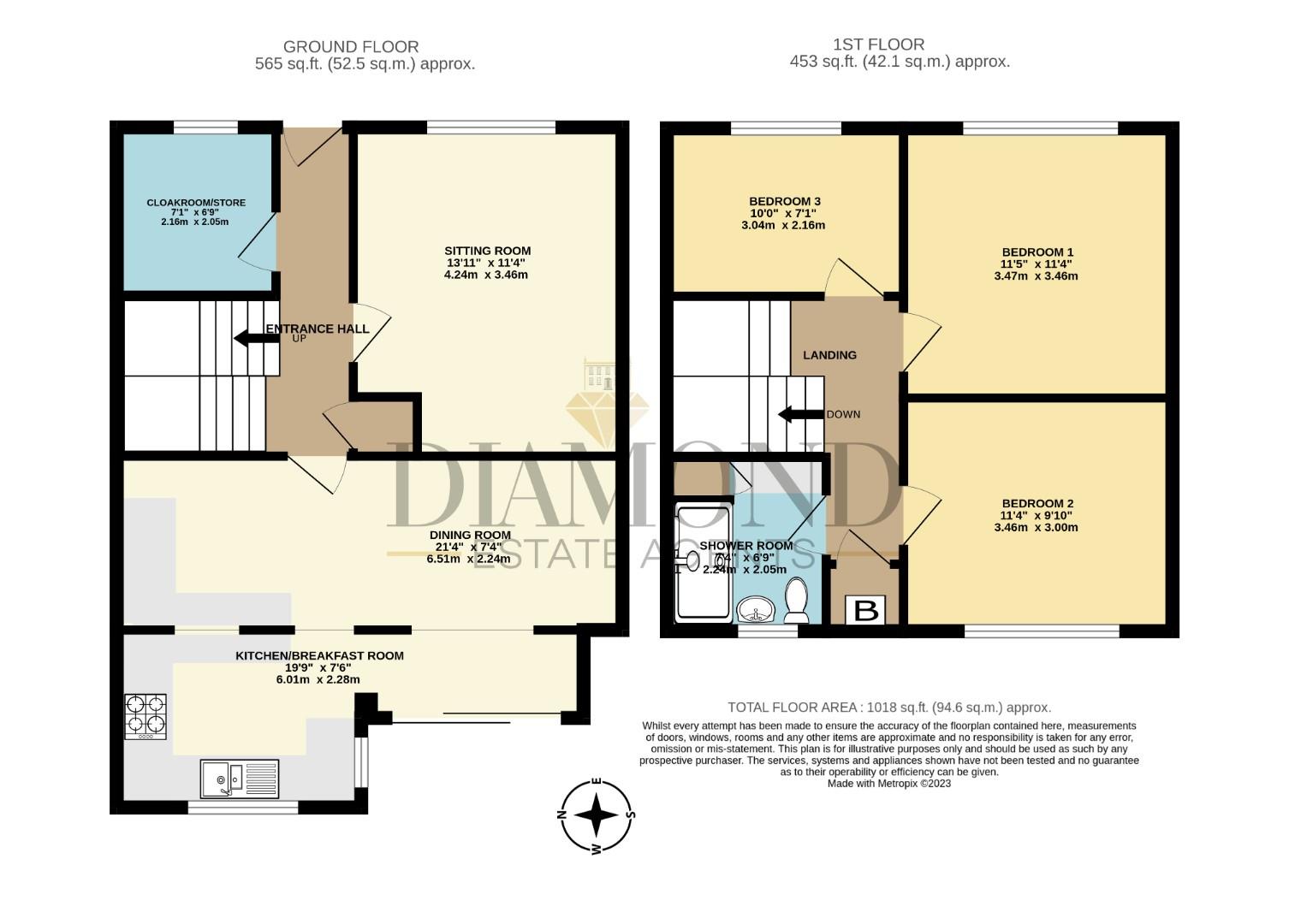- Holding deposit £253.00
- Deposit £1,269.00
- 3 bedrooms
- Gas central heating
- Large garden
3 Bedroom Terraced House for rent in Tiverton
AVAILABLE NOW - 3 BEDROOMED END TERRACE HOUSE. Situated in the popular Palmerston Park area of Tiverton, this THREE bedroom extended end of terrace family home offers spacious and adaptable accommodation throughout.
The property offers a canopy entrance porch leading with a uPVC double glazed entrance door to an entrance hall with sitting room, large cloakroom/utility room, extended kitchen/breakfast room open plan into the dining area with patio doors leading out to the rear garden.
Upstairs, the first floor continues with its spacious accommodation with two large double bedrooms and a large single third bedroom and white suite shower room with airing cupboard housing a combi boiler.
Outside, the rear garden is tiered with a wide range of flowers and shrubs and raised flower beds with a large area laid to lawn.
The property benefits from gas central heating and double glazed windows and doors. Situated within walking distance of popular local schools and employment opportunities, with the industrial area located nearby and the town centre located within a short drive offering easy links to the North Devon Link Road for the M5 and Parkway mainline station and Exeter City Airport and City Centre.
Lettings Terms - This property is available long term on an Assured Shorthold Tenancy agreement which may be renewable at the end of an initial 12 months fixed term agreement, subject to a satisfactory 12 month tenancy.
A holding deposit of 1 weeks deposit (£25300) is required to secure the property subject to referencing and if accepted it will be used to be put towards Five weeks deposit of £1,269.00 held and registered by The Deposit Protection Service in accordance with current legislation and protected by client money protection. Should a tenant withdraw their application or fail to pass referencing due to failure to disclose anything will result in losing their holding deposit. Once referencing has passed, the tenant is required to sign the tenancy agreement to execute their commitment to renting the property.
A full credit check, references and formal identification, along with a right to rent assessment will be required subject to agreeing a tenancy agreement. A guarantor reference may be required. Different levels of agreements can be put in place to support individuals and an insured deposit bond can be offered subject to status.
Should the tenant request permission for a pet to stay at the rental property and the landlord agrees then an additional rental amount will be requested (depending on pet due to wear and tear) per calendar month instead of a pet deposit.
Total household Income requirements to pass referencing £33,000
The agent is a member of propertymark for landlords and tenants protection.
For further details or to arrange a viewing, please contact us on 01884 253484 or lettings@diamondagent.co.uk
Entrance Porch - Canopy entrance porch leading with uPVC double glazed door to.
Entrance Hall - Leading with radiator, stairwell leading to first floor landing with storage cupboard under stairs and second storage cupboard, with doors leading to.
Sitting Room - A light and airy space offering a hearth and wooden mantel, radiator, coving, t.v. and telephone point with uPVC double glazed window to front aspect.
Kitchen/Dining Room - A spacious room offering a large dining area leading into the extended area with sliding patio doors out into the garden, open plan into the kitchen area fitted with a wide range of work surfaces with a stainless steel, one and a half bowl sink unit with mixer tap with cupboards and drawers under, matching high-level cupboards, part tiled splashback's, space for freestanding double oven with gas hob and space and plumbing for dishwasher.
uPVC double glazed window to rear aspect and sliding patio doors leading out to the rear garden
Cloakroom/Store - A spacious room offering a close coupled low-level w.c., wash hand basin with mixer tap and tiled splashback, space and plumbing for washing machine and tumble dryer, consumer unit, gas meter, shelving and coat and shoes hanging space.
First Floor Landing - Offering a loft hatch leading to attic space, airing cupboard housing a wall mounted Vaillant combi boiler servicing hot water and heating, doors leading to.
Bedroom One - A double bedroom fitted with a built in wardrobe cupboards, radiator, coving, uPVC double glazed windows to front aspect overlooking towards the countryside, .
Bedroom Two - A double bedroom fitted with a radiator, coving, and uPVC double glazed windows to rear aspect.
Bedroom Three - A good size single bedroom with built in wardrobe cupboard, coving and uPVC double glazed windows to front aspect overlooking countryside.
Family Shower Room - A white suite comprising of an enclosed double shower cubicle with panelled walls and glass sliding doors comprising of Mira electric shower over, pedestal wash handbasin with mixer tap, close coupled low-level w.c., white towel radiator, vinyl flooring, panelled walls, built in dressing table with storage cupboard under and side cupboard with uPVC double glazed window to rear aspect.
Rear/Side Garden - A lovely corner plot rear garden measuring 42ft in depth westerly facing complimented with a wide range of flowerbed shrubs and plants with large fishpond with raised flower bed borders. Large area laid to lawn with timber store sheds storage with gate to rear.
Property would suit an ideal garden lover with its large vegetable patch area offering a spacious allotment patch if required.
Garden continues to extend to side of property leading to front.
Front Garden - Offering a gated entrance pathway leading to the entrance door, offering a range of flowerbed shrubs, leading to side and rear of property.
Services - Mains electric, gas, water and sewerage.
Diamond Estate Agents encourage you to check before viewing a property, the potential broadband speeds and mobile signal coverage. You can do so by visiting https://checker.ofcom.org.uk
What3words - sheep.season.verge
Property Ref: 554982_33536779
Similar Properties
Hawks Drive, Moorhayes, TIVERTON
3 Bedroom Semi-Detached House | £1,150pcm
AVAILABLE LATE SEPTEMBER UNFURNISHED! - New to the rental market and situated in the popular Moorhayes Development this...
Perreyman Square, Tiverton, Devon
3 Bedroom Terraced House | £1,100pcm
AVAILABLE EARLY APRIL THREE BEDROOM HOUSE - PERFECT FOR WORKING PROFFESSIONALS! - Situated in the highly desirable locat...
Bonville Crescent, Tiverton, Devon
3 Bedroom Bungalow | £1,100pcm
AREA OF TIDCOMBE! - Situated within a stones throw of Tidcombe school this versatile THREE bedroom detached bungalow off...
Pippins Field, CULLOMPTON, Devon
3 Bedroom Detached House | £1,200pcm
UFFCULME VILLAGE - AVAILABLE END OF JULY - A lovely THREE bedroom detached house in the popular Uffculme School catchmen...
Burge Crescent, Cotford St. Luke, Taunton
4 Bedroom Semi-Detached House | £1,200pcm
WE ARE NOW FULLY BOOKED FOR VIEWINGS!STUNNING FOUR BEDROOM FAMILY HOME! - This four bedroom family home design is situat...
3 Bedroom Detached House | £1,200pcm
AVAILABLE IMMEDIATELY - This freshly decorated and newly carpeted, 3 bedroom, detached family home is situated on the po...
How much is your home worth?
Use our short form to request a valuation of your property.
Request a Valuation

