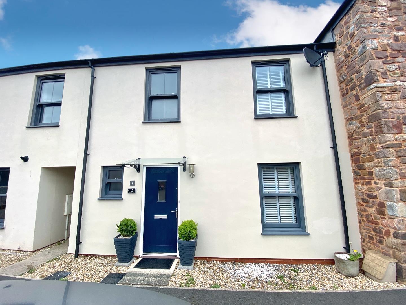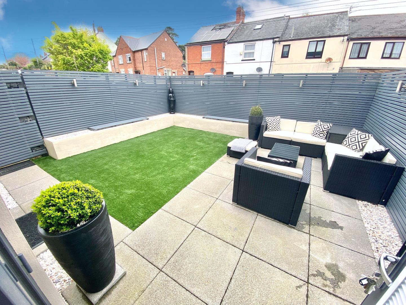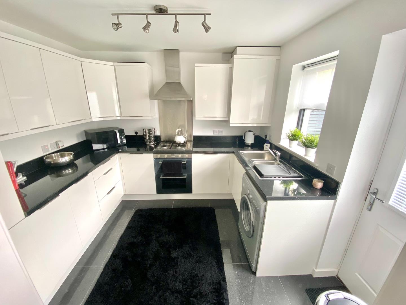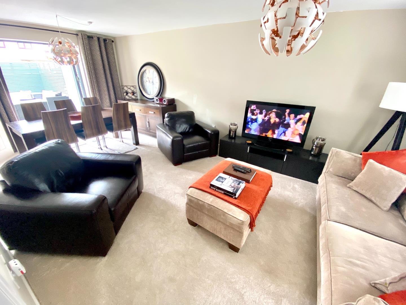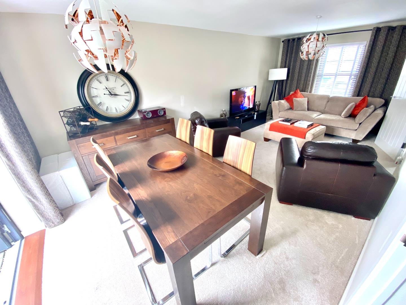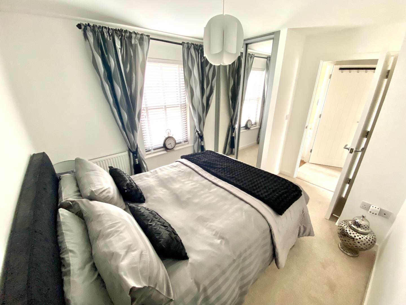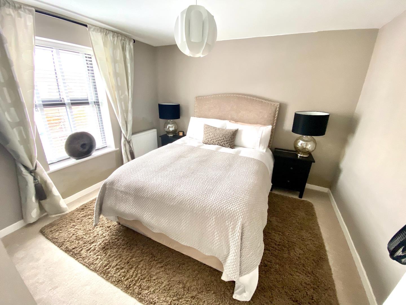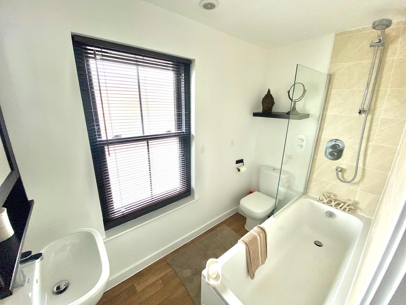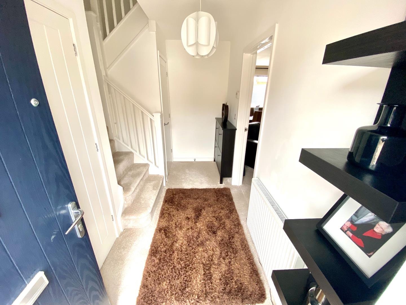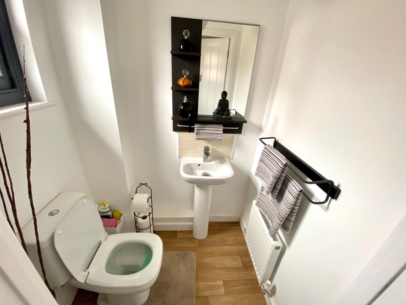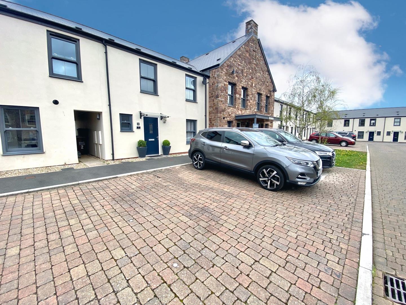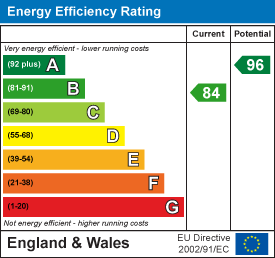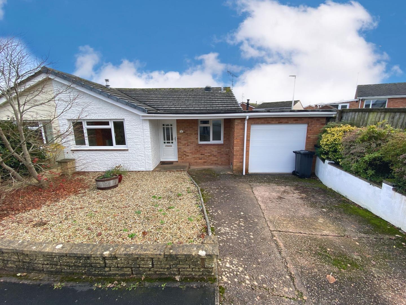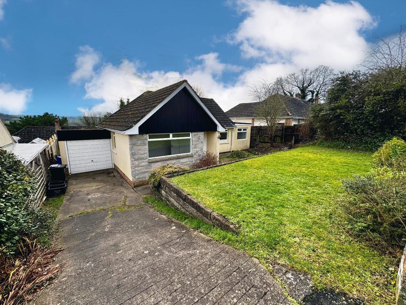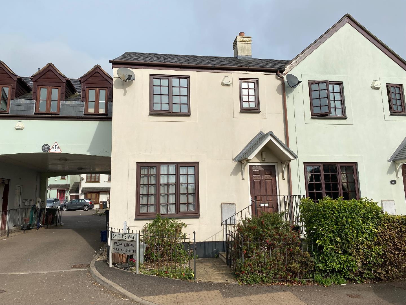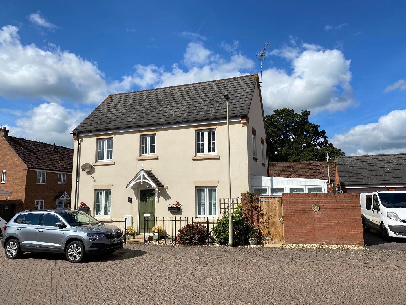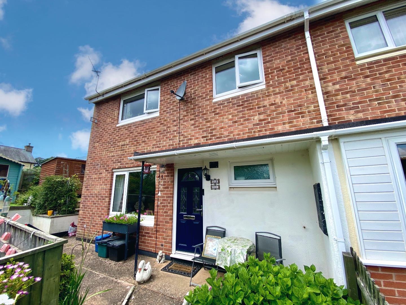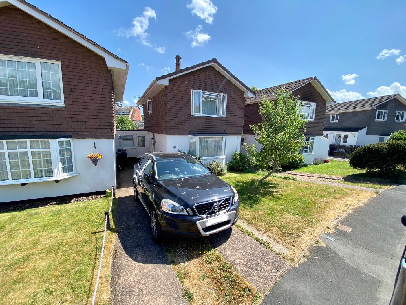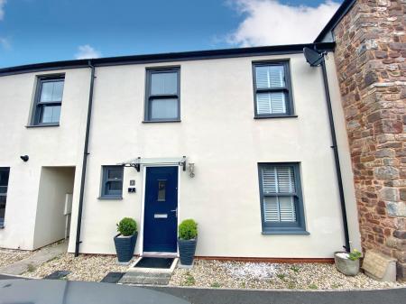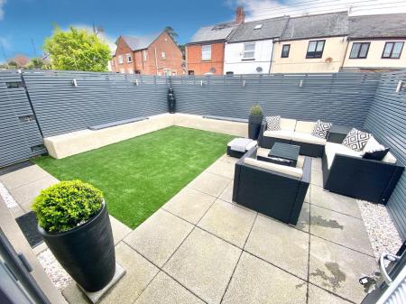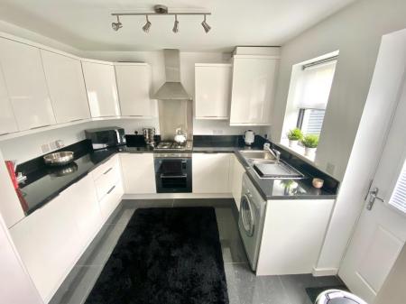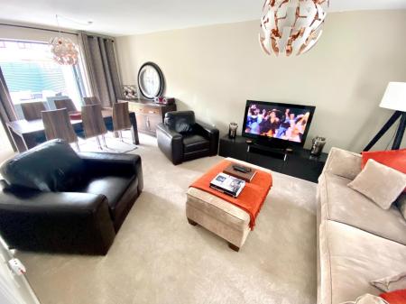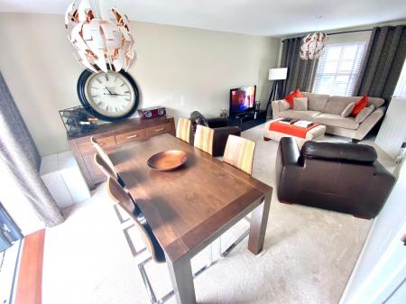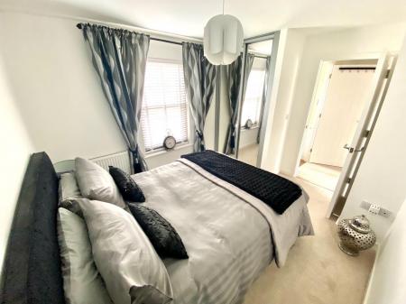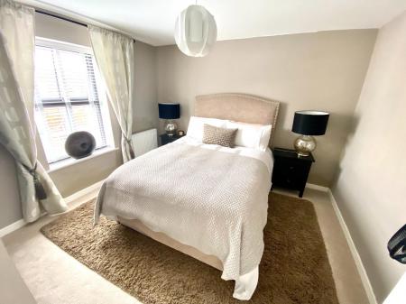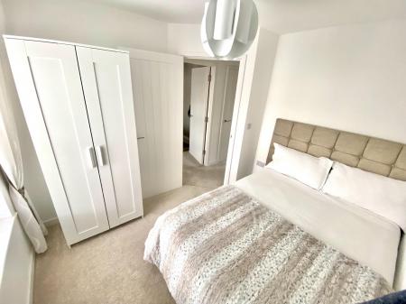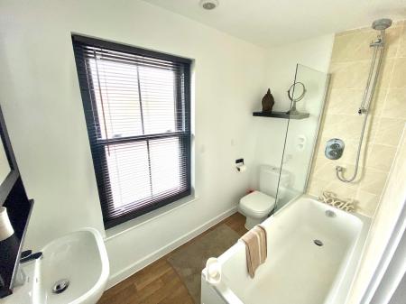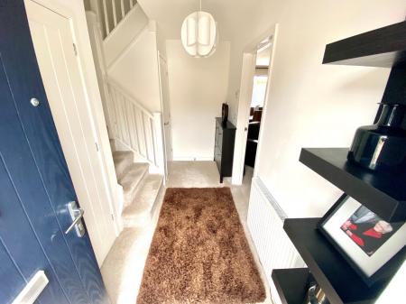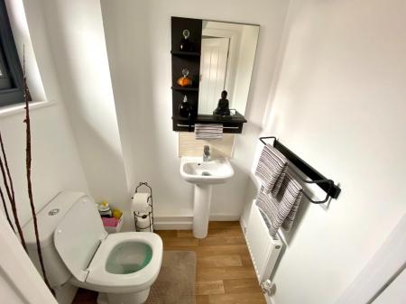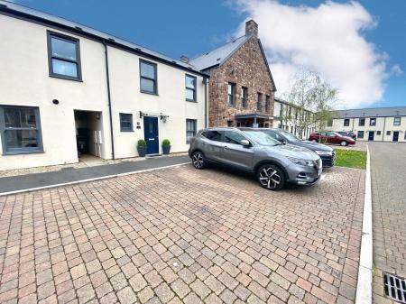- 3 Double Bedrooms
- Two Parking Spaces
- Modern, Showroom-Standard Accommodation
- Deposit: £1269
- Holding Deposit: £253.00
3 Bedroom Terraced House for rent in Tiverton
AVAILABLE EARLY APRIL THREE BEDROOM HOUSE - PERFECT FOR WORKING PROFFESSIONALS! - Situated in the highly desirable location off Belmont road only short walk to the town centre this THREE bedroom mid terrace house with two parking spaces and landscaped rear garden.
The property offers an entrance hall with white suite cloakroom, stairs leading to the first floor landing with a large storage cupboard under, Dual aspect lounge/dining room with door to the kitchen/breakfast room fitted with some appliances and French doors leading out to the stunning rear garden.
Upstairs the accommodation continues to be presented to a high standard with first floor landing leading to three double bedrooms. Bedroom one and two offer a built in wardrobes and freestanding wardrobes respectively, the family bathroom offers a luxury white suite while the property provides gas central heating with a combi boiler and high quality double glazed windows and doors throughout.
To the front there is two off road parking spaces while the rear garden has been redesigned with astro turf.
The property also offers easy access to Schools & Colleges, together with the Leisure Centre, Hospital and Tiverton Business Park and North Devon Link road that leads to the M5 for Parkway mainline station for London Paddington and Exeter City Airport. The North Devon Link Road also offers good access to the beautiful beaches of the North Devon coastline.
Letting Terms - This property is available long term on an Assured Shorthold Tenancy agreement which may be renewable at the end of an initial 12 months fixed term agreement, subject to a satisfactory 12 month tenancy.
A holding deposit of 1 weeks deposit (£253.00) is required to secure the property subject to referencing and if accepted it will be used to be put towards Five weeks deposit of £1,269.00 held and registered by The Deposit Protection Service in accordance with current legislation and protected by client money protection. Should a tenant withdraw their application or fail to pass referencing due to failure to disclose anything will result in losing their holding deposit. Once referencing has passed, the tenant is required to sign the tenancy agreement to execute their commitment to renting the property.
A full credit check, references and formal identification, along with a right to rent assessment will be required subject to agreeing a tenancy agreement. A guarantor reference may be required. Different levels of agreements can be put in place to support individuals and an insured deposit bond can be offered subject to status.
Total household Income requirements to pass referencing £33,000 PER ANNUM.
The agent is a member of propertymark for landlords and tenants protection.
For further details or to arrange a viewing, please contact us on 01884 253484 or lettings@diamondagent.co.uk
Entrance Hall - Well presented entrance hall that offers stairs leading to first floor with large storage cupboard under, radiator, shoe cupboard and shelving unit with door leading to cloakroom and door leading to.
Cloakroom - Offering white suite comprising of a close coupled low-level WC, pedestal wash hand basin with mixer tap, towel rail, tiled splashbacks, radiator, vanity shelving unit with two double glazed windows to front aspect, light fitting and consumer unit with vinyl flooring
Lounge/Diner - Spacious dual aspect lounge/diner offering double glazed windows to front aspect with French doors leading out to rear garden, TV and telephone points, stunning light fixings with blinds and optional curtains and light fixings. Door leading through to kitchen.
Kitchen - Fitted with a range of cupboards and drawers under a laminate worktop with double oven and four ring gas hob, stainless steel splashback with matching chimney style cooker hood above, matching eyelevel cupboards with wall mounted combi boiler and integrated fridge/freezer with double oven. Plumbing and space for washing machine available (can be removed if required but will not be replaced). Built-in stainless steel one and half bowl stainless steel sink unit with mixer tap over and double glazed window and door leading out to rear garden with spotlight fixing.
First Floor Landing - Offering a spindle balustrade stairwell leading to the first floor with loft hatch leading to attic space that is part boarded, storage cupboard, smoke alarm and carbon monoxide tester, With doors leading through to.
Bedroom One - A good size double bedroom offering radiator and TV point, double glazed windows and blinds to rear aspect with optional curtains. The landlord is prepared to leave the bed and draw units as optional if required.
Bedroom Two - A double bedroom offering a radiator and double glazed windows to front aspect with blind and optional curtains with built in wardrobe offering mirror sliding doors and TV point.
Bedroom Three - A double bedroom offering a radiator and double glazed windows to rear aspect with blinds and optional curtains, fitted with radiator and freestanding wardrobe.
Family Bathroom - Comprising of a white suite offering a panelled bath with mains shower over and tiled splash backs, close coupled level level WC, pedestal wash hand basin with mixer tap over, Radiator and towel holder with vanity shelf and vanity storage cupboard, obscure double glazed window to front aspect and vinyl flooring.
Garden - A stunning landscaped rear garden offering Astroturf with Patio area that is ideal for entertaining with boundary fencing and inset raised flower beds with seating that is ideal for entertaining, outside tap, gate leading to side access leading to the front for parking. Outside lighting and outside storage unit.
Property Ref: 554982_31430142
Similar Properties
Bonville Crescent, Tiverton, Devon
3 Bedroom Bungalow | £1,100pcm
AREA OF TIDCOMBE! - Situated within a stones throw of Tidcombe school this versatile THREE bedroom detached bungalow off...
Churchill Road, TIVERTON, Devon
3 Bedroom Detached Bungalow | £1,100pcm
AVAILABLE NOW UNFURNISHED! - Situated in Churchill Road in Tiverton, this delightful THREE bedroom detached bungalow pre...
Smithys Way, Sampford Peverell, Tiverton
3 Bedroom End of Terrace House | £1,050pcm
AVAILABLE EARLY NOVEMBER UNFURNISHED! - A THREE bedroom family home recently redecorated with garage and off road parkin...
Hawks Drive, Moorhayes, TIVERTON
3 Bedroom Semi-Detached House | £1,150pcm
AVAILABLE LATE SEPTEMBER UNFURNISHED! - New to the rental market and situated in the popular Moorhayes Development this...
3 Bedroom Terraced House | £1,155pcm
AVAILABLE NOW - 3 BEDROOMED END TERRACE HOUSE. Situated in the popular Palmerston Park area of Tiverton, this THREE bedr...
Pippins Field, CULLOMPTON, Devon
3 Bedroom Detached House | £1,200pcm
UFFCULME VILLAGE - AVAILABLE END OF JULY - A lovely THREE bedroom detached house in the popular Uffculme School catchmen...
How much is your home worth?
Use our short form to request a valuation of your property.
Request a Valuation

