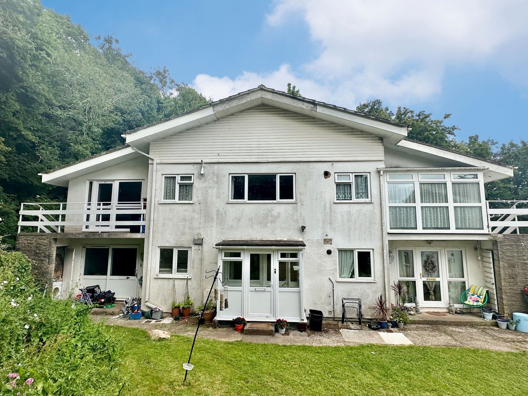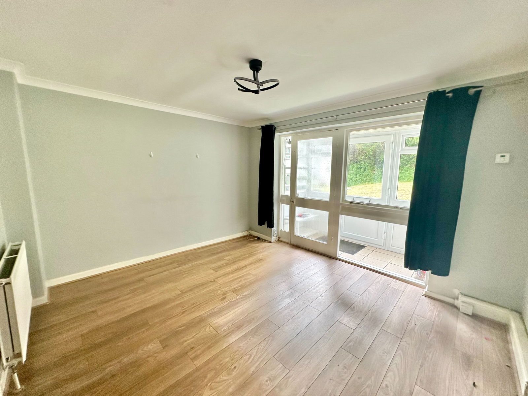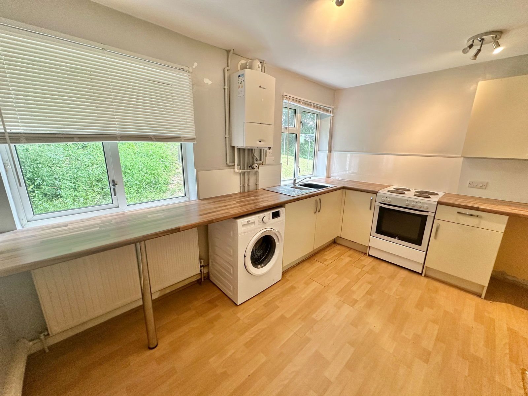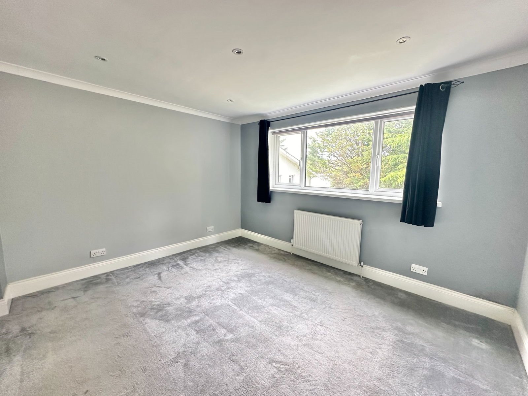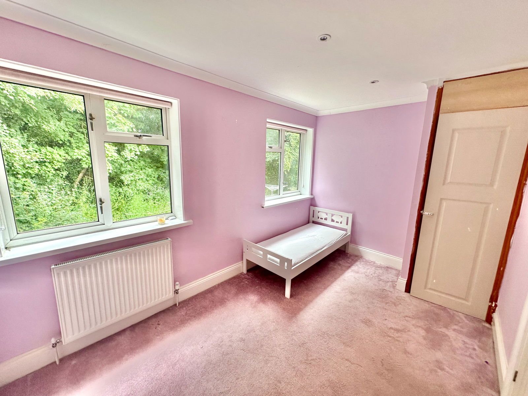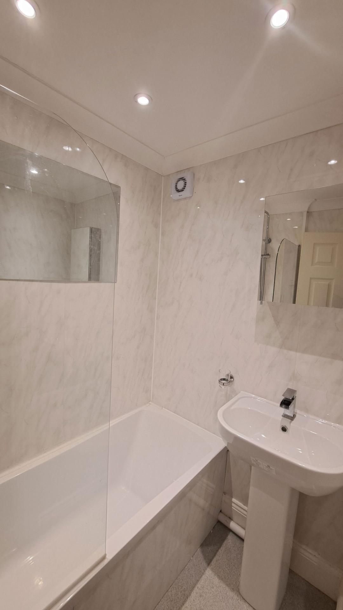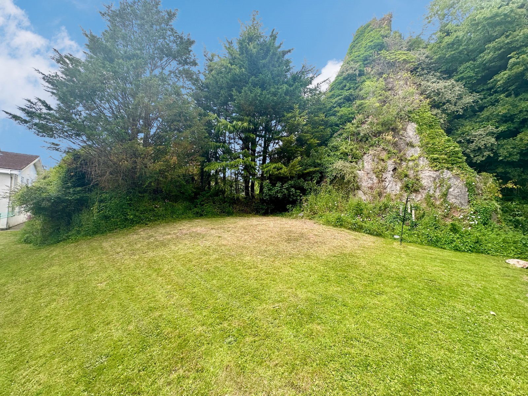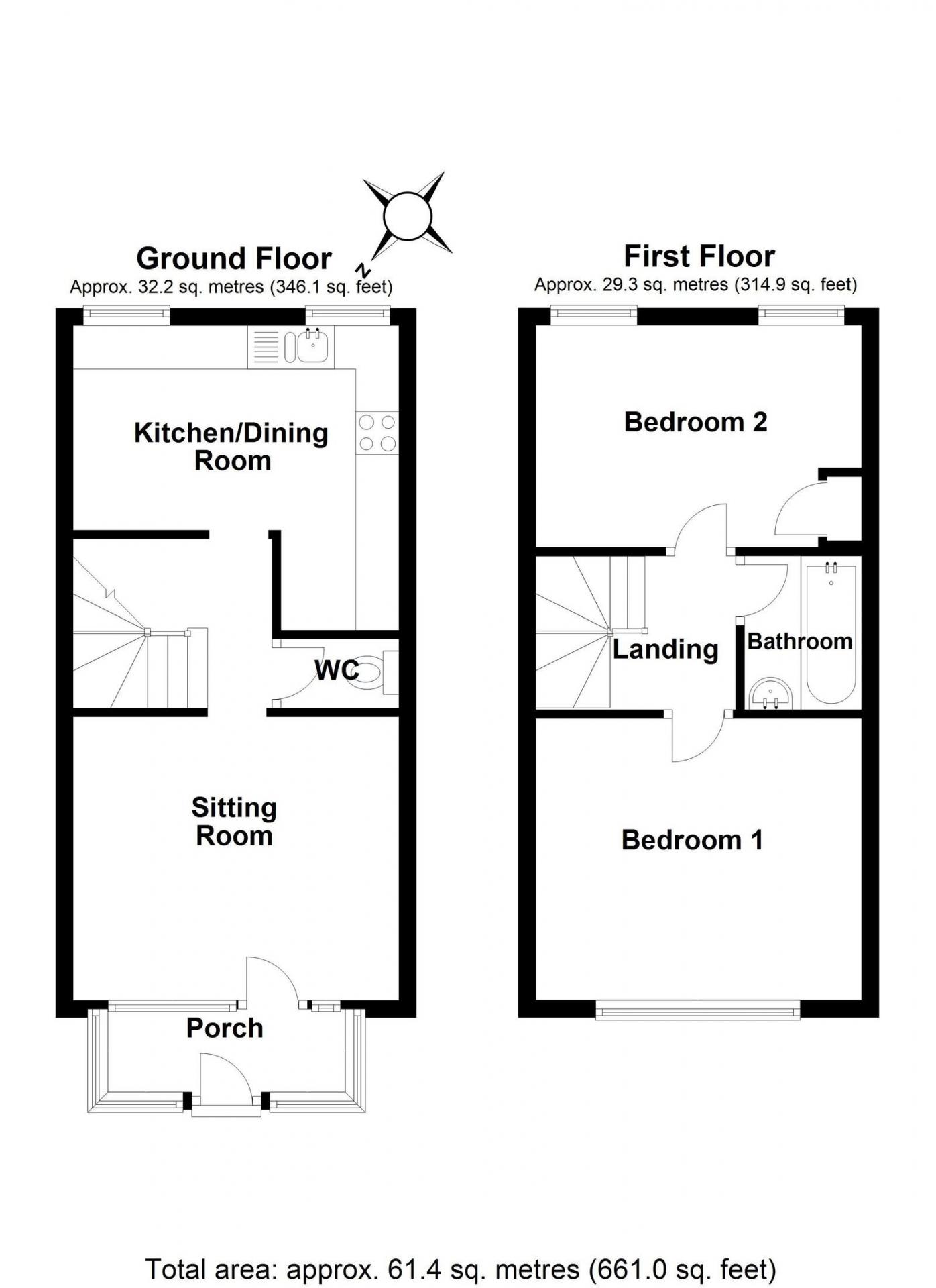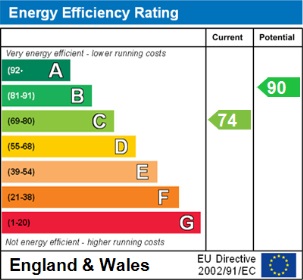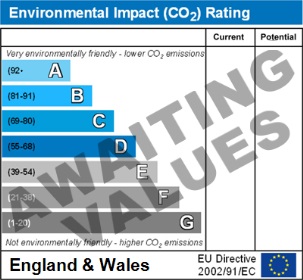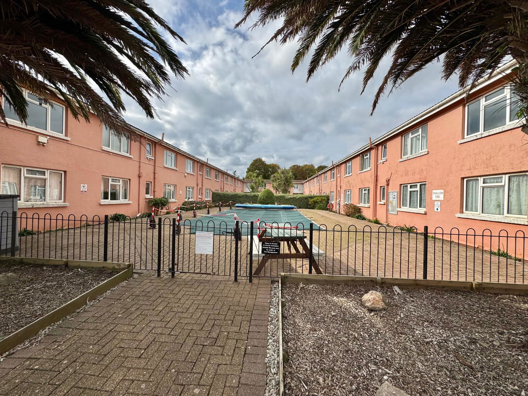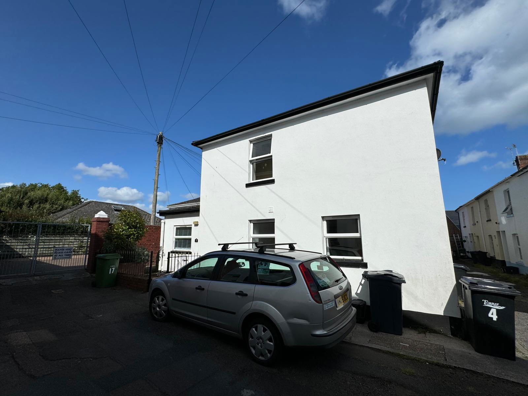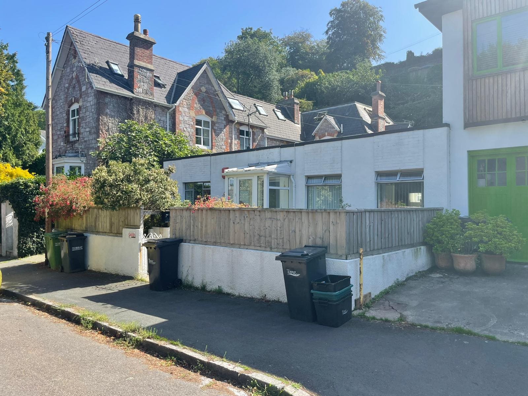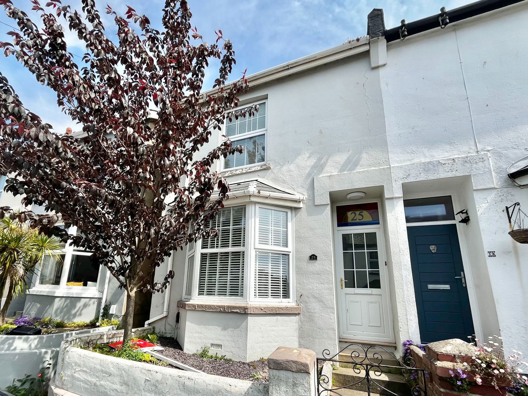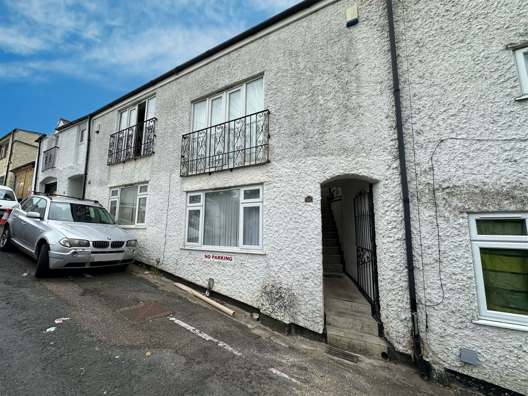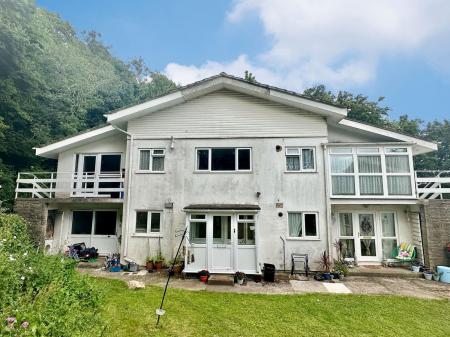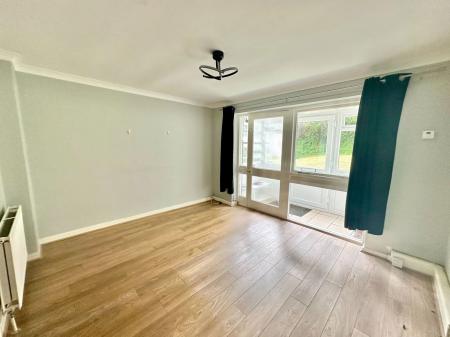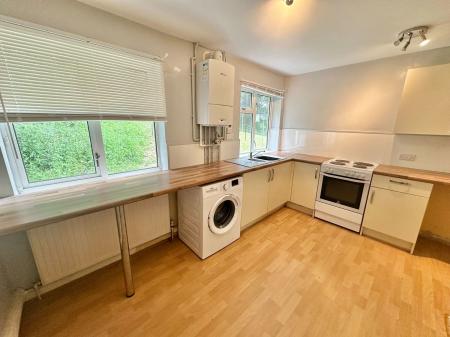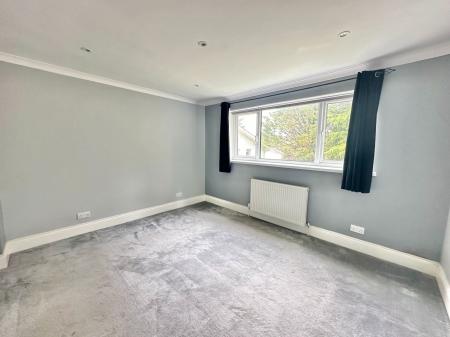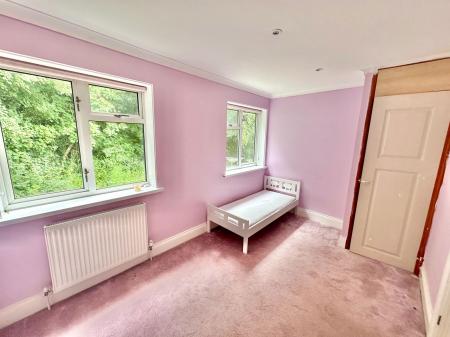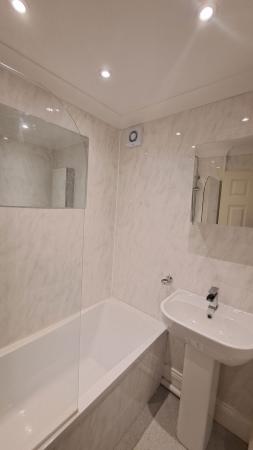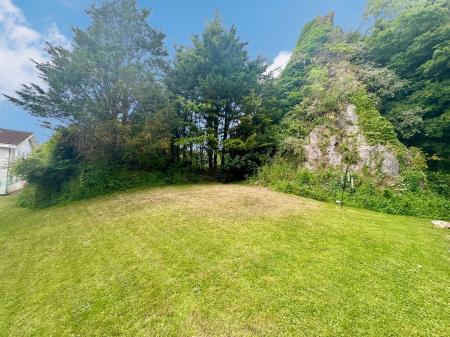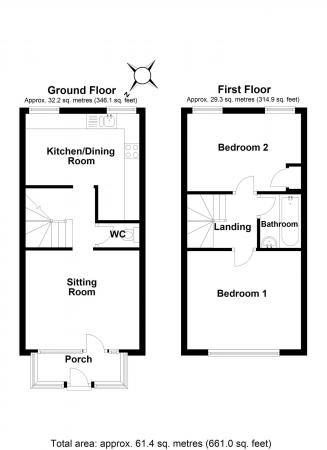2 Bedroom House for rent in Torquay
Entrance Porch
Double glazed door to front entrance along with double glazed windows to the front and side aspects. Tiled flooring. Glazed internal window providing light to the lounge and a glazed door with frosted glazed window panels opening into:-
Lounge - 3.79m x 3.27m (12'5" x 10'8")
A bright lounge with a glazed window to the front entrance. Wood effect hard flooring and ceiling coving. Radiator. Tv point.
Inner Hallway
Carpeted stairs leading to the first floor. Handy storage cupboard under the stairs housing the consumer unit. Wood effect hard flooring. Doors to:-
Downstairs WC
Fitted with a modern, white push button WC with stylish UPVC marble effect decorated walls. Wood effect vinyl hard flooring and ceiling down light.
Kitchen/Diner - 3.81m x 3.33m (12'6" x 10'11")
Fitted with a modern matching range of wall and floor mounted units comprising cupboards and drawers. Stylish wood effect rolled edge work surfaces with inset one and a half bowl stainless steel sink unit with mixer tap. Easy to clean UPVC splash back panels. Space for a fridge/ freezer. The vendor will be leaving the washing machine, tumble dryer and electric cooker within the sale. Gas combination boiler. Two double glazed windows to the rear aspect enjoying a green filled view over communal gardens and trees. Wood effect hard flooring matching the inner hallway and radiator.
First Floor Landing
According hatch to loft space. Carpeted flooring and ceiling coving. Doors to:-
bedroom One - 3.77m x 3.26m (12'4" x 10'8")
A bright and spacious double bedroom with a double glazed window to the front aspect enjoying a view over the communal garden. Carpeted flooring. Ceiling coving and fitted ceiling down lights. Radiator.
Bedroom Two - 3.8m x 2.42m (12'5" x 7'11")
A bright and good sized double bedroom with two double glazed windows to the rear aspect enjoying a green view of trees and a communal lawned area. Built in storage cupboard providing handy shelved storage space. Carpeted flooring. Ceiling coving and fitted ceiling down lights. Radiator.
Bathroom
Fitted with a two piece matching white suite comprising a pedestal hand wash basin with mixer tap and a panel fronted bath with mains shower above. Stylish and easy to clean marble effect UPVC panelling on all walls. Chrome heated towel radiator. Extractor and fitted LED ceiling downlighting. Vinyl hard flooring and ceiling coving.
Outside
To the front and rear of the property are cared for communal gardens laid mostly to lawn. The borders of the gardens are planted with an area of mature trees and shrubbery. There are further communal gardens in the estate that the property can also benefit from. The property also benefits from an allocated off road parking space.
Important information
Property Ref: 0004-2158-7fa6-8193_0907-d84d-61e9-88ff
Similar Properties
Esplanade Road, Paignton, TQ4 6BG
1 Bedroom Apartment | £950pcm
A well presented ground floor apartment in a popular development close to Paignton seafront and with the use of a commun...
2 Bedroom End of Terrace House | £950pcm
Welcome to this charming end of terrace house in the heart of the bustling town centre of Paignton. This beautifully p...
2 Bedroom Ground Floor Flat | £950pcm
Introducing a stunning ground floor flat in the highly sought after location of Old Way, Paignton. This property boasts...
2 Bedroom Semi-Detached House | £1,000pcm
A 2 double bedroom bungalow located in the highly sought after Wellswood area of Torquay! This property is currently und...
2 Bedroom Terraced House | £1,000pcm
PROPERTY DESCRIPTION An exceptionally presented two bedroom home positioned in the ever desirable location of Langs Road...
Potters Hill, Torquay, TQ1 3AS
3 Bedroom Terraced House | £1,000pcm
Conveniently located on the outskirts of the town centre and within close proximity to local shops and transport links i...
How much is your home worth?
Use our short form to request a valuation of your property.
Request a Valuation

