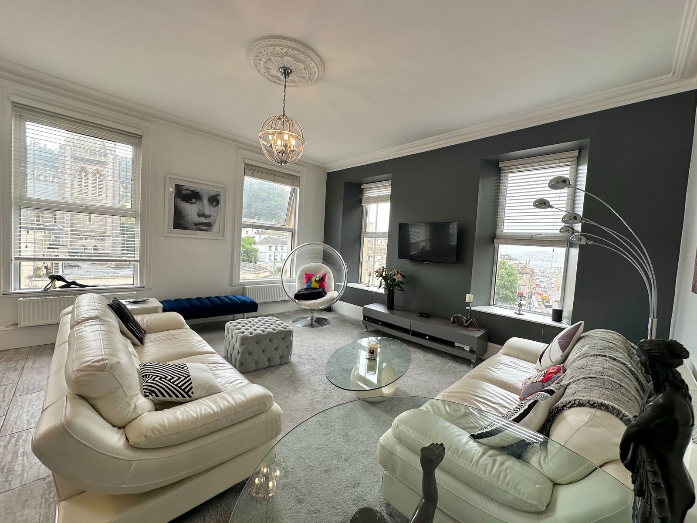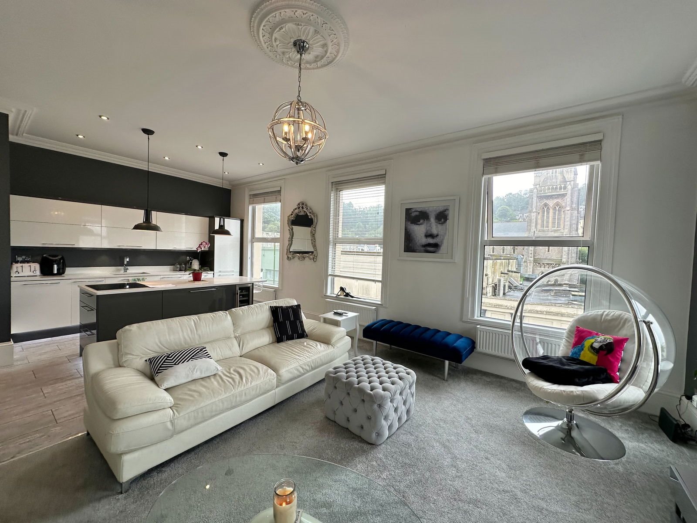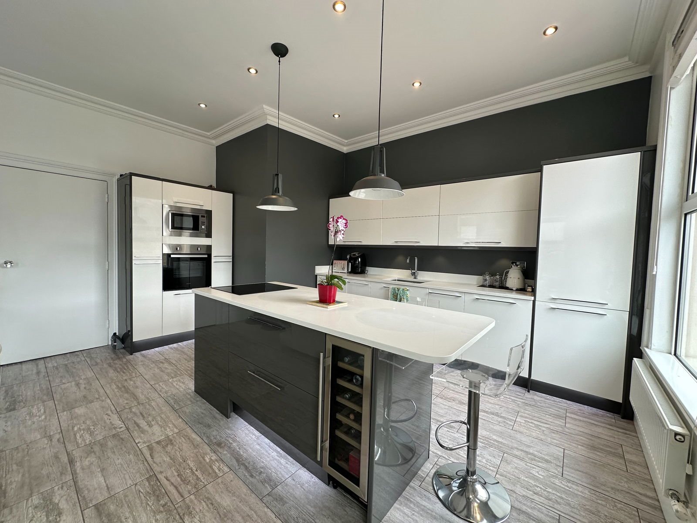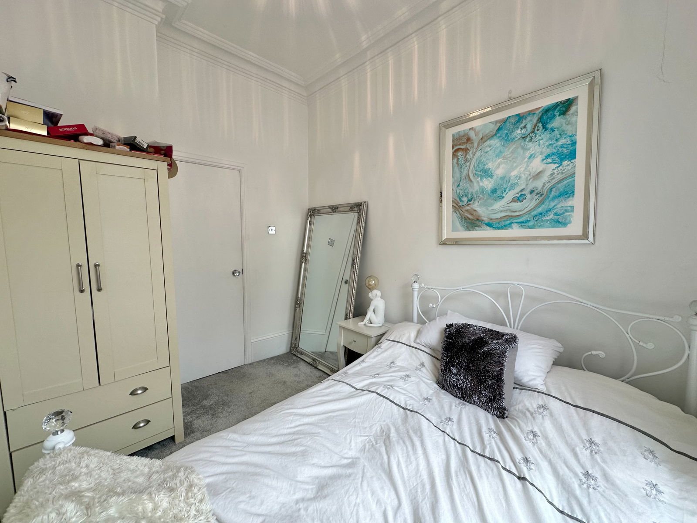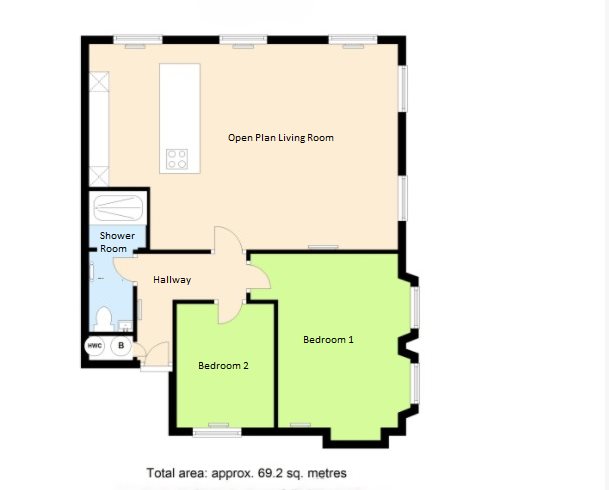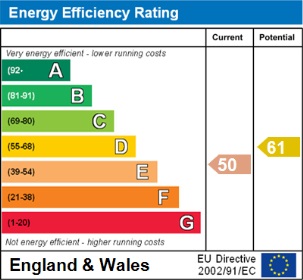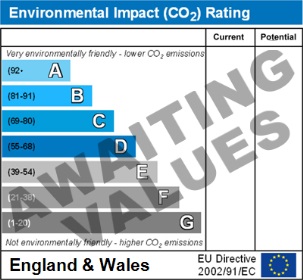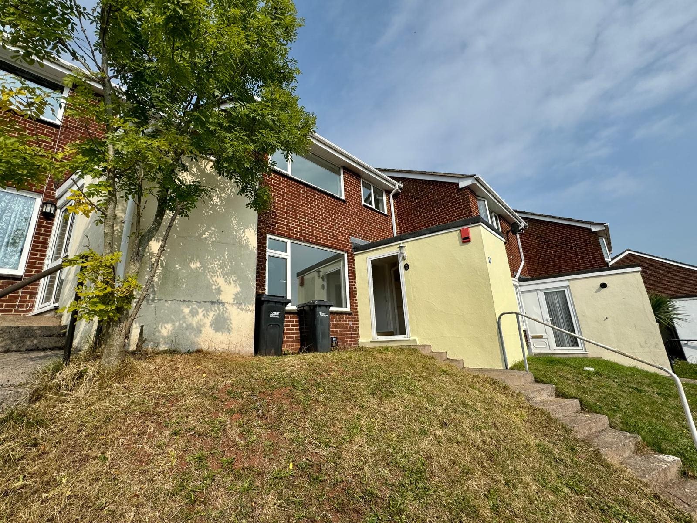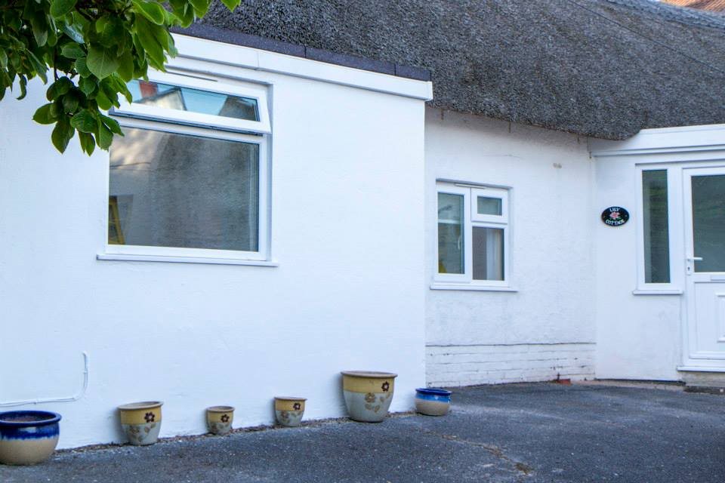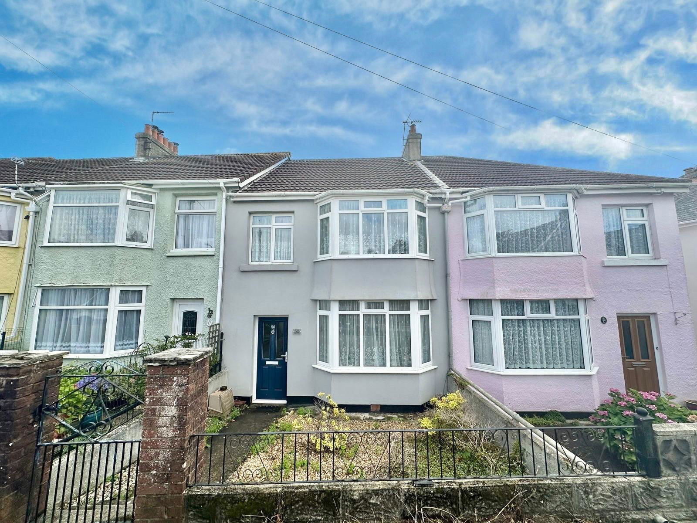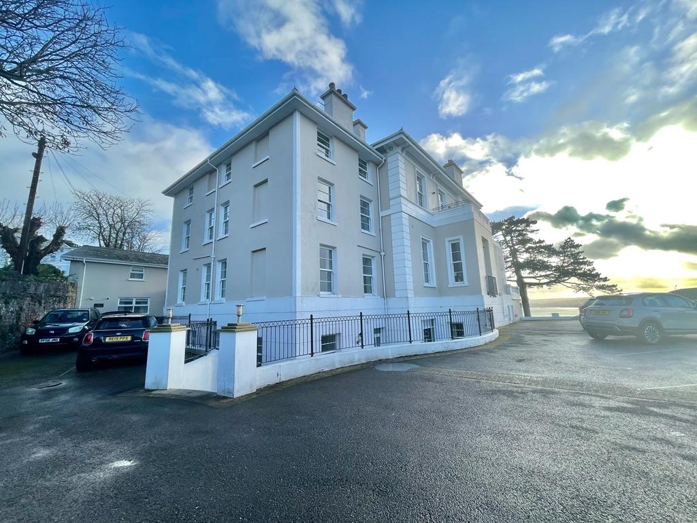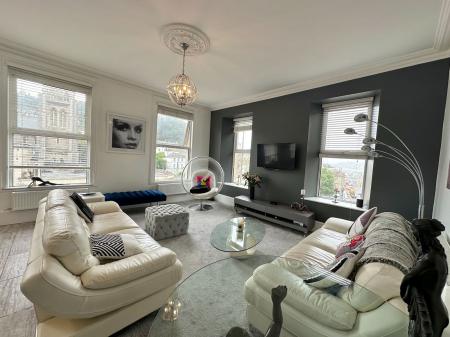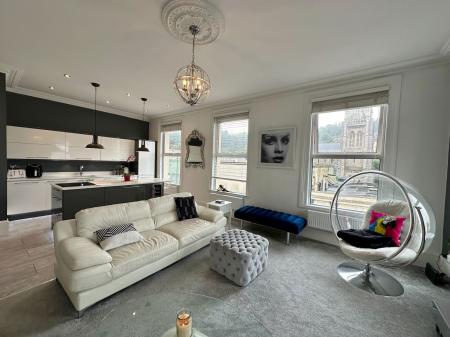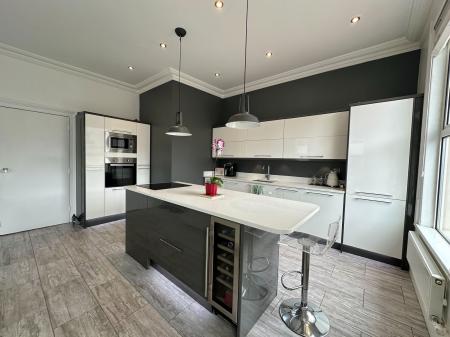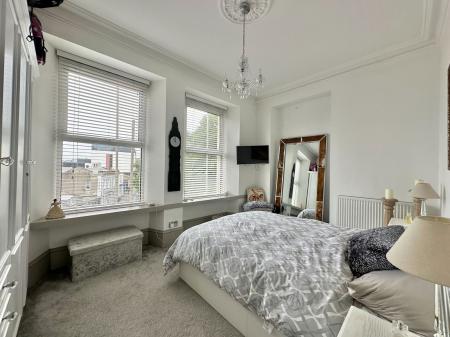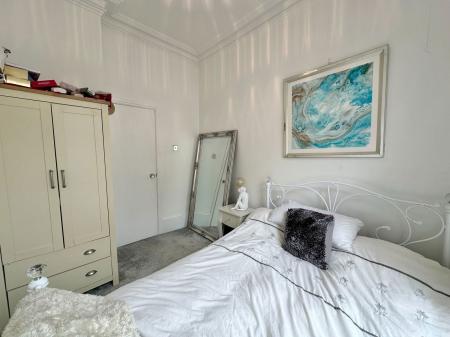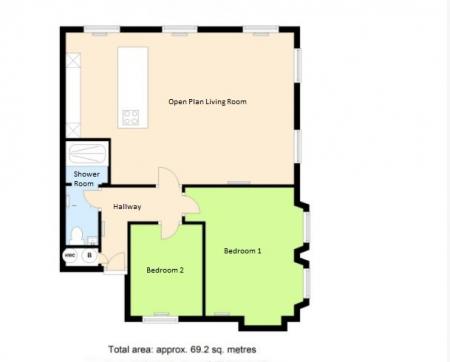2 Bedroom House for rent in Torquay
Access to the building can be from the main entrance on Torwood Street or more conveniently From the rear which is located in south Hill Road. This entrance brings you in at first floor level. South Hill Road is a short cul-de-sac and offers permit parking.
Entry intercom. Communal hallway leading to front door:
And L shaped hallway with radiator and built-in store cupboard housing hot water and gas boiler for central heating and hot water. Access hatch to loft area. Original coving.
Open Plan Lounge/ Kitchen - 7.5m x 4.9m (24'7" x 16'0")
This amazing room has a large lounge area and five large double glazed windows offering a dual aspect and sea views to Torquay harbour. The lounge will accommodate a large three piece suite and has benefit of three radiators. This is open to a beautiful contemporary kitchen area fitted with a range of contrasting Grey and white wall and base units topped with quartz work surfaces and fitted with a range of appliances including an induction hob dishwasher washing machine oven microwave oven and wine cooler. The lighting to the area has been carefully thought out with LED plinth lights under cabinet lighting spotlights to the ceiling and low hung over counter lights to the island so creating the perfect ambience large room has high ceilings and deep skirting boards and also retains ornate coving and ceiling rose.
Bedroom One - 4.6m x 3.2m (15'1" x 10'5")
A large double bedroom with two large double glazed windows and windowsill shelving affording views towards Torquay Harbour. There is a range of a built-in wardrobes to one wall radiator and original ornate coving.
Bedroom Two - 3m x 2.4m (9'10" x 7'10")
a smaller double room having a double glazed window And radiator and again having high ceilings and ornate coving.
Shower Room/ WC
A well appointed room fitted with a white vanity unit with inset wash hand basin and chrome mixer tap with adjoining low-level WC with enclosed cistern. The shower area off a double width cubicle with glass splash screen and chrome mains shower fitment with dual showerhead. Vanity mirror to the wash area complementary floor and wall tiling. Chrome ladder style radiator.
Parking
Parking is on road only with permit parking being available from the local authority
Important information
Property Ref: 0004-2158-7fa6-8193_0907-1968-0f36-c47c
Similar Properties
Steep Hill, Maidencombe, Torquay, TQ1 4TS
2 Bedroom Semi-Detached Bungalow | £1,100pcm
Welcome to this charming 2 double bedroom property, ideally located in the heart of the picturesque village of Maidencom...
3 Bedroom House | £1,100pcm
This fabulous mid-terrace house in Torquay is now available to let. Boasting an excellent condition, this property featu...
2 Bedroom Semi-Detached House | £1,100pcm
Welcome to this charming 2 double bedroom property, ideally located in the heart of the picturesque village of Maidencom...
3 Bedroom Terraced House | £1,200pcm
Located on the outskirts of St. Marychurch and within close proximity to local shops, schools and transport links is thi...
Salisbury Avenue, Torquay, TQ2 8AT
3 Bedroom Semi-Detached House | £1,200pcm
Are you searching for a charming family home in the heart of Torquay? Look no further! This well-presented semi-detached...
St. Lukes Road South, Torquay, TQ2 5NZ
3 Bedroom Townhouse | £1,200pcm
A beautiful 4 storey town house situated in the prestigious st. Lukes area of Torquay This amazing property is only a sh...
How much is your home worth?
Use our short form to request a valuation of your property.
Request a Valuation

