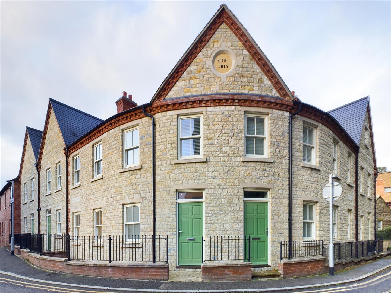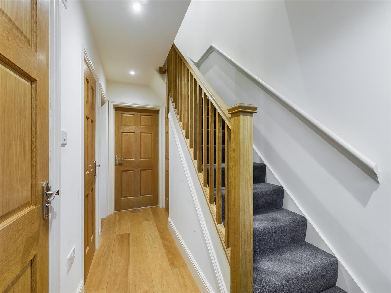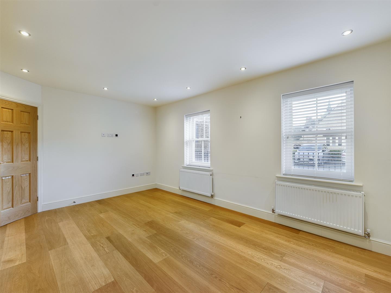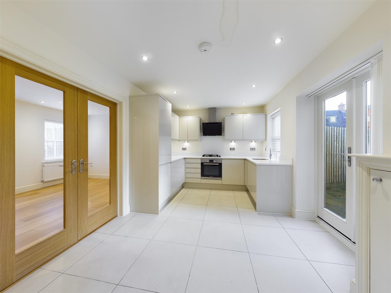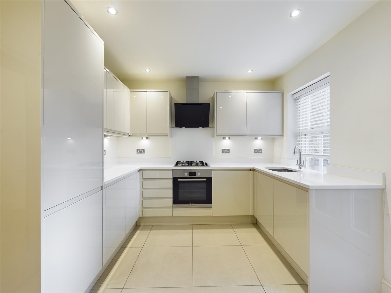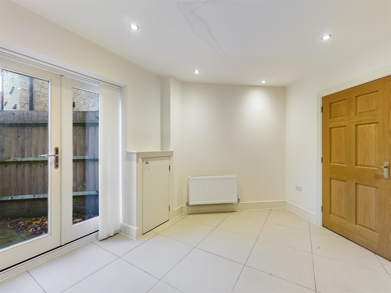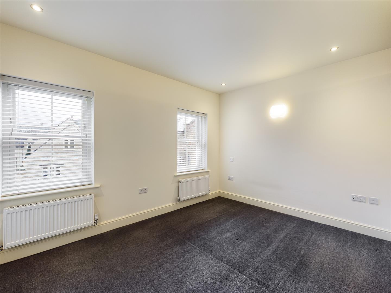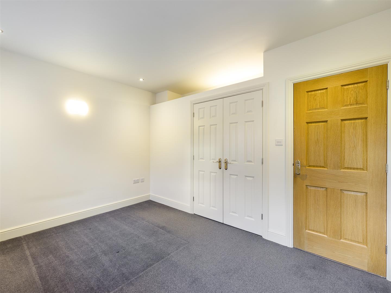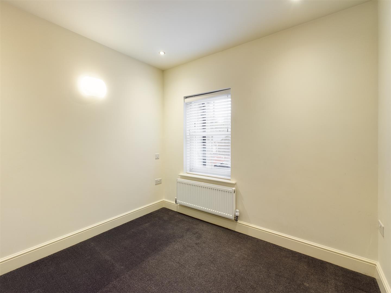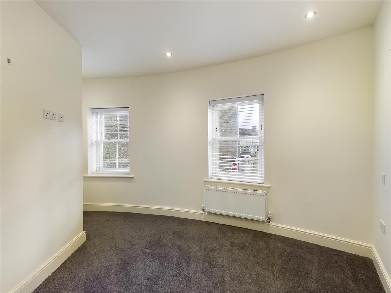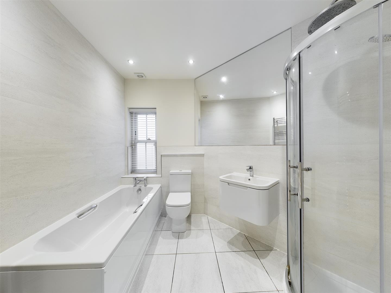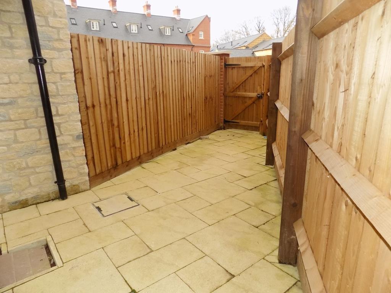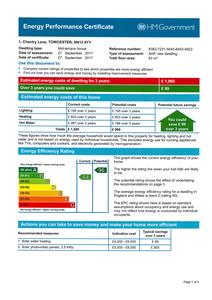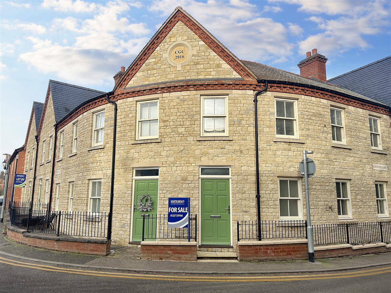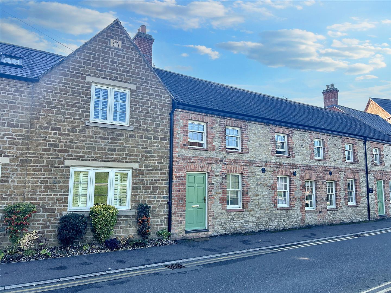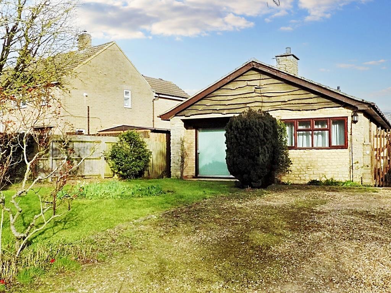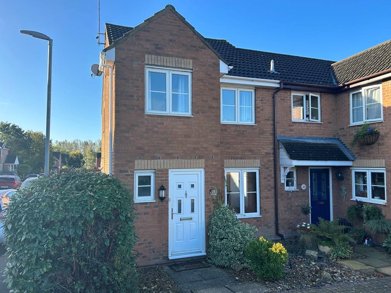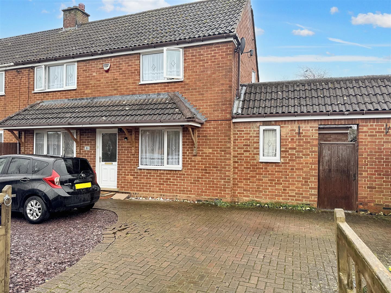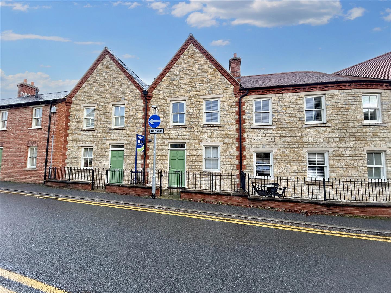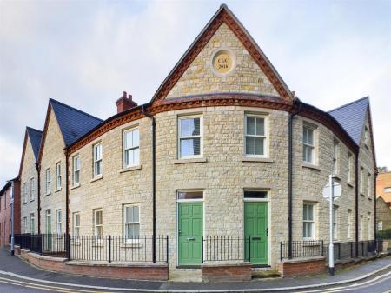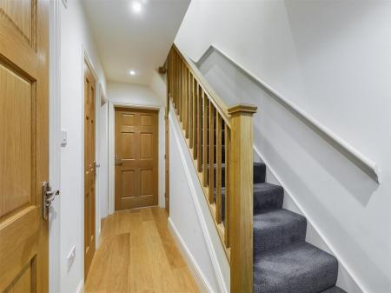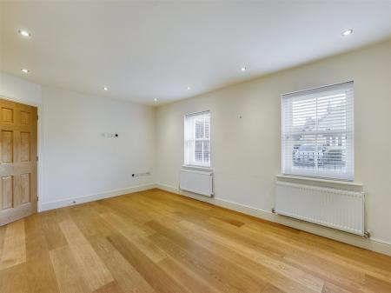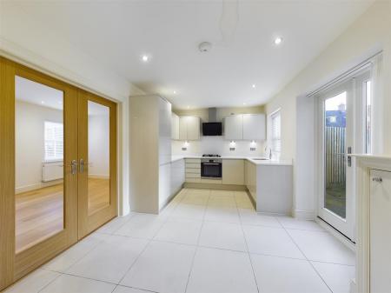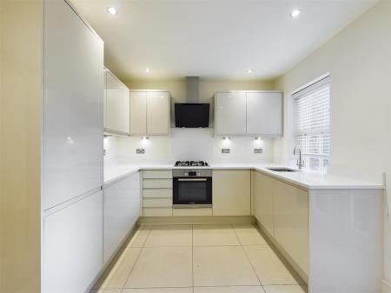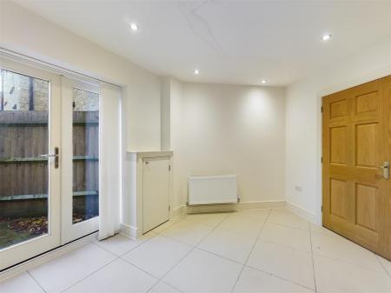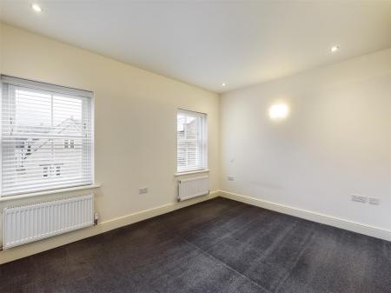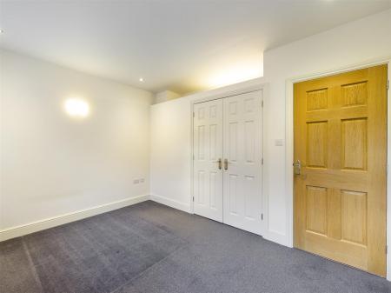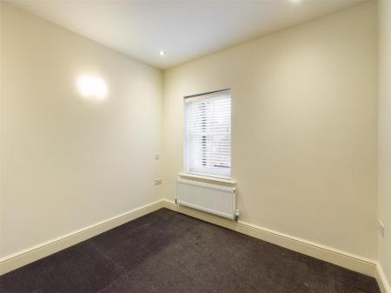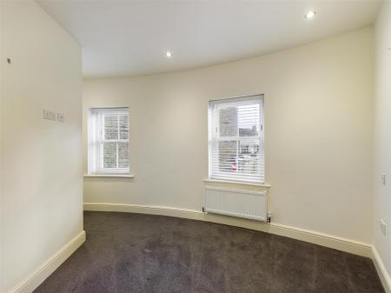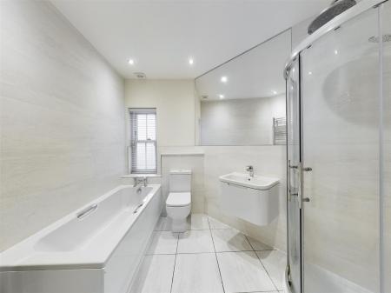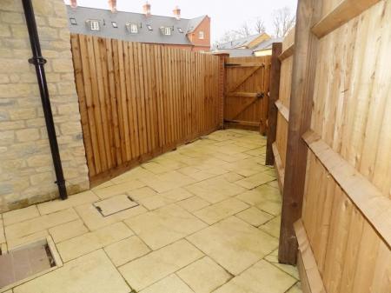- Mid Terraced Modern Home
- All Rooms Of Irregular Shape
- Gas Fired Central Heating, Bathroom
- Hallway, Cloakroom, Sitting Room
- Fitted Kitchen With Appliances
- 3 Bedrooms, Built-in Wardrobes
- Small Courtyard, Allocated Parking
- Council Tax Band: C
- EPC Energy Rating: B
- No Holding Payment Required
3 Bedroom Terraced House for rent in Towcester
An exceptional mid terrace three bedroom house, standing just a short walk from the Town Centre and located in the conservation area, just a few yards from the Town Centre and open countryside. Built by Clayson Country Homes to a high specification, the property features a contemporary cloakroom and family bathroom, fabulous fitted kitchen with high gloss units, Onyx worktops and fitted appliances including an oven and hob, an integrated fridge/freezer and both dishwasher and washing machine. The centrally heated accommodation further benefits from an Oak floor in the sitting room and fitted wardrobes in two of the bedrooms. Outside is a small courtyard and gated access to private parking.
Towcester: - TOWCESTER is a thriving town centred on the historic Market Square, where there are shopping and other facilities. Towcester is situated on the junction of the A5 Watling Street and the A43 Oxford to Northampton Road. Improvements to the A43 have provided the town with an excellent high speed road link to Northampton, the M1 and the M40. Milton Keynes with its Inter-city rail service (London Euston 40 minutes) is approximately 12 miles to the south. Sporting facilities in the area include a Leisure Centre and horse racing in Towcester, motor racing at Silverstone and golf at Farthingstone, Silverstone and Whittlebury. There are also churches of several denominations in the town. www.britinfo.net/index_Towcester.htm
Accommodation: - Hallway, Cloakroom, Sitting Room, Kitchen/breakfast Room, Three Bedrooms, Bathroom.
Hall/Landing/Stairs: - Panelled door to the front, with a coat cupboard and understairs storage, recessed ceiling lights and single radiator. Oak bannister and handrail to the first floor.
Cloakroom: - Of Irregular Shape - Fitted in a white contemporary suite of a low level WC and rectangular wash hand basin with a mirror behind. The floor is tiled and there is an extractor fan, an onyx tiled shelf, recessed ceiling lights and a radiator.
Lounge: - 4.807m x 3.389m - With two double glazed sash windows to the front, this room features oak floorboards, and has recessed ceiling lights, two radiators and TV/HDMI points. Oak door to the hallway.
Kitchen/Breakfast Room: - 5.267m x 2.950m - Of irregular shape this superbly fitted room has a range of high gloss base and eye level cabinets and Onyx worktops, incorporating an inset stainless steel sink unit with a mixer tap over and single drainer. Adjacent is an inset four place gas hob, with an electric oven below and an angled extractor canopy over. Further appliances include a fridge/freezer, a dishwasher and washing machine. There is a double glazed sash window and French doors to the rear elevation, recessed ceiling lights, under cupboard spotlights and a ceramic tiled floor.
Bedroom One: - 3.794m x 2.842m - Two double glazed sash windows to the rear. Built in double wardrobe with storage and lighting above. Recessed ceiling lights and a radiator.
Bedroom Two: - 2.748m x 2.944m - Of irregular shape this room has a double glazed sash window to the front with recessed ceiling lights, a radiator and built in wardrobe and boiler cupboard.
Bedroom Three: - 2.724m x 2.687m - Of irregular shape this room has two double glazed sash windows to the front with recessed ceiling lights, a radiator and built in wardrobe.
Bathroom: - Fitted in a white suite of a panelled bath with tiled walls behind, fixed head and height adjustable shower and a side screen. There is a wash hand basin with a vanity drawer below, a low level WC and a tiled floor. Heating is from a chrome ladder radiator and there is a wall to wall mirror, an extractor fan, recessed ceiling lights and an obscure double glazed window to the rear elevation.
Outside: - The property stands behind a capped low brick wall with wrought iron railings and gate. At the rear is a small courtyard with a gated access to the parking behind.
Tenant Fees: - HOLDING PAYMENT: A holding payment equivalent to 1 weeks rent is payable upon the start of the application.
SUCCESSFUL APPLICATIONS: Any holding deposit will be offset against the initial rent and deposit, with the agreement of the payee.
FAILED APPLICATIONS: A holding deposit will not be refunded in circumstances where the tenant withdraws, fails a Right to Rent check or provides false or misleading information that materially affects their suitability to rent the property.
FEES PAYABLE IN ACCORDANCE WITH THE TENANTS FEE ACT 2019 : Additional charges may apply during the course of the tenancy or at the end and are detailed within the tenancy agreement.
TENANCY AGREEMENT: An Assured Shorthold Tenancy Agreement will be drawn up and must be signed by all tenants. A tenant is any person over the age of eighteen years, residing in the property on a permanent basis. This Agreement is a legally binding document. Anyone entering into this legal Agreement must be aware of the responsibilities and liabilities involved. If you are unsure, please take legal advice.
ANTI-MONEY LAUNDERING: To comply with anti-money laundering regulations, Bartram & Co have to be satisfied as to the identity, residency status and right to reside of all tenants. Failure to provide the requested documentation will affect your ability to rent the property.
CLIENT MONEY PROTECTION: Bartram & Co are members of SAFEagent and provide full client money protection. https://safeagents.co.uk/for-agents/client-money-protection/
REDRESS SCHEME: Bartram & Co are members of the Property Redress Scheme. https://www.theprs.co.uk/consumer/members/
VAT: All fees quoted are inclusive of VAT at the prevailing rate
Property Ref: 7745112_31938682
Similar Properties
3 Bedroom Terraced House | £1,250pcm
An exceptional mid terrace three bedroom house, standing just a short walk from the Town Centre and located in the conse...
2 Bedroom Terraced House | £1,250pcm
A stunning two bedroom mid terrace property finished to a high specification with views over the historic Mount. Refurbi...
3 Bedroom Detached Bungalow | £1,250pcm
An established three-bedroom detached bungalow standing in this popular village, close to local amenities. The property...
3 Bedroom Semi-Detached House | £1,300pcm
A beautifully presented three-bedroom, semi-detached property on The Shires development in Towcester. This property is o...
3 Bedroom Semi-Detached House | £1,300pcm
A mature three bedroom semi-detached property close to the town centre. This property offers good sized accommodation co...
3 Bedroom Terraced House | £1,300pcm
A quite exceptional, modern three bedroom stone cottage, located in the conservation area, just a few yards from the Tow...

Bartram & Co (Towcester)
Market Square, Towcester, Northamptonshire, NN12 6BS
How much is your home worth?
Use our short form to request a valuation of your property.
Request a Valuation
