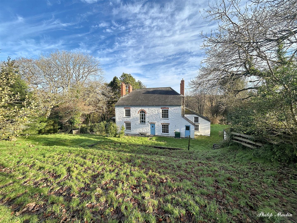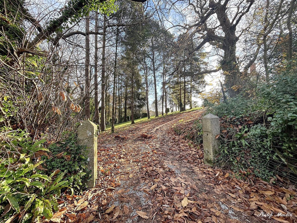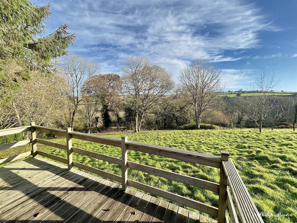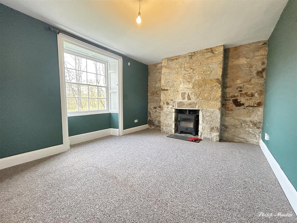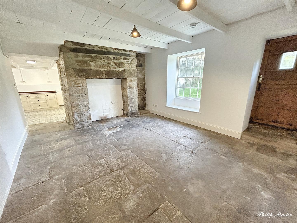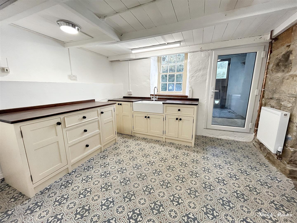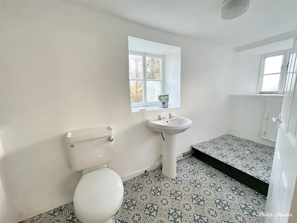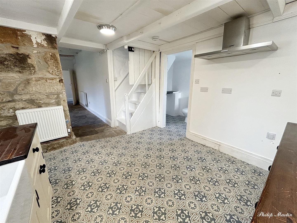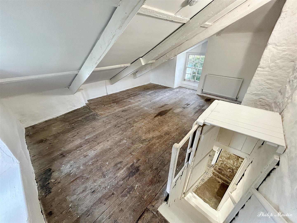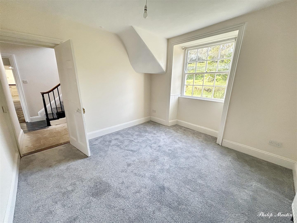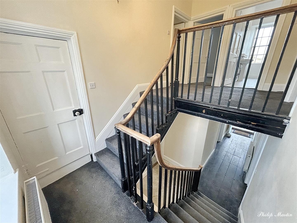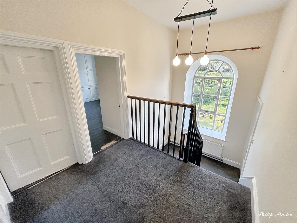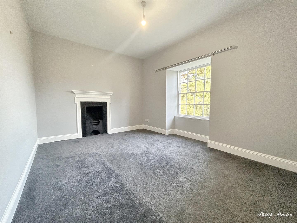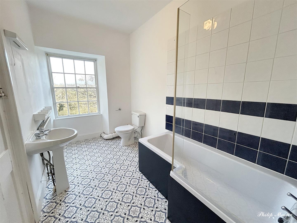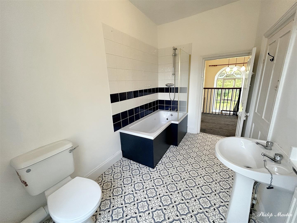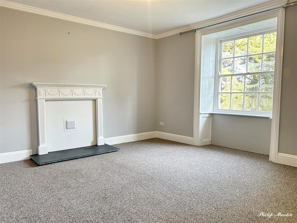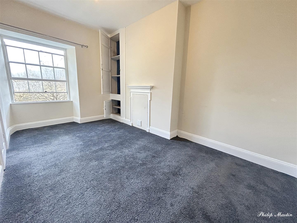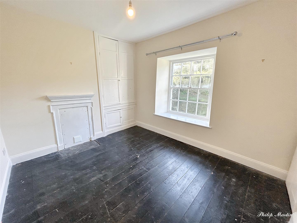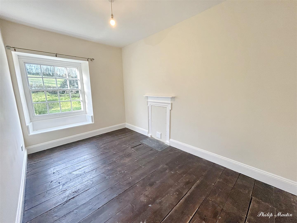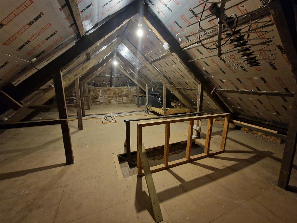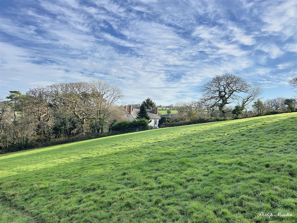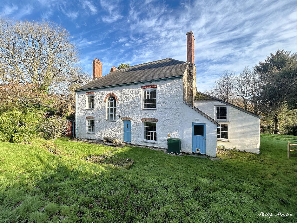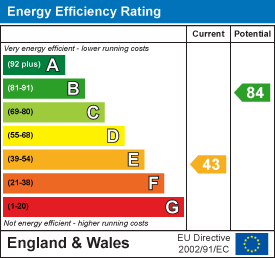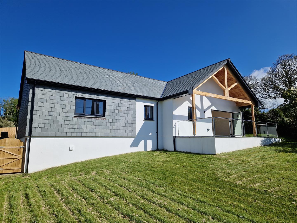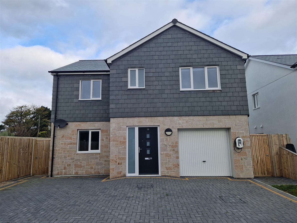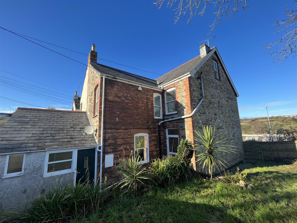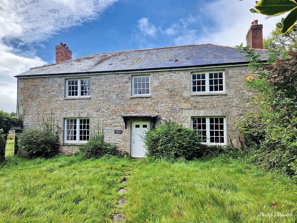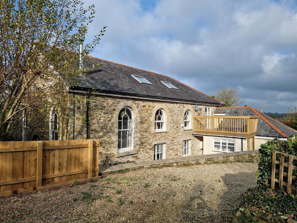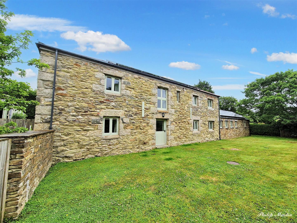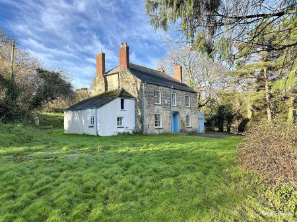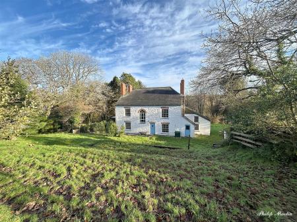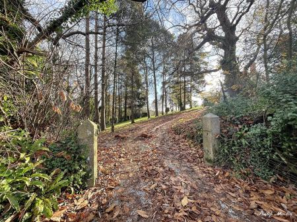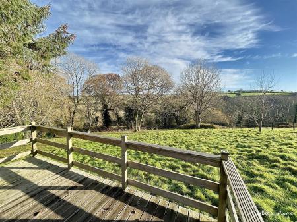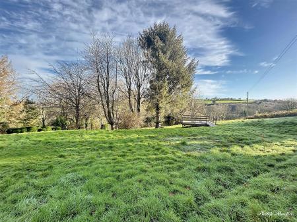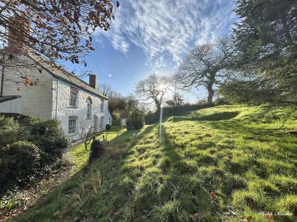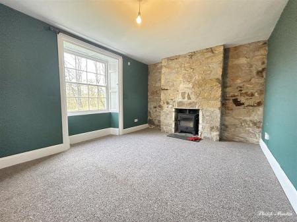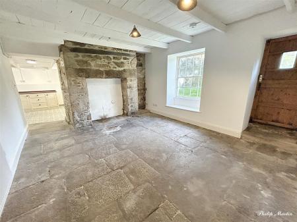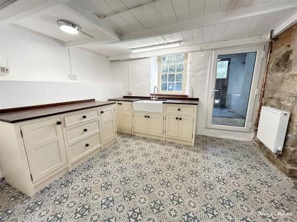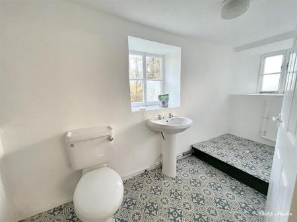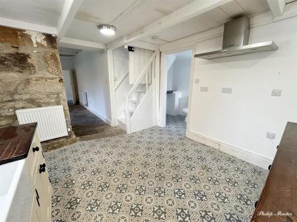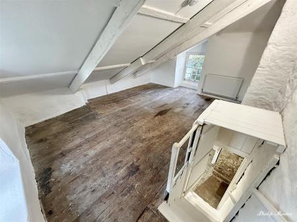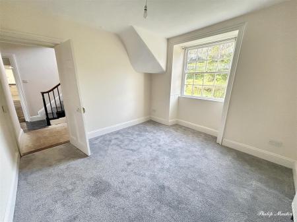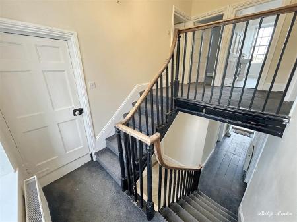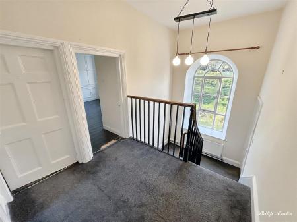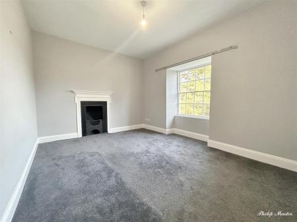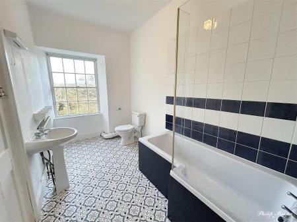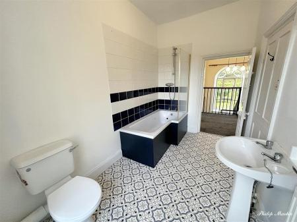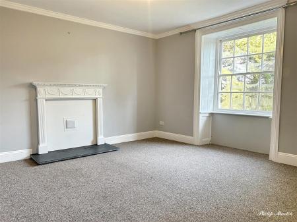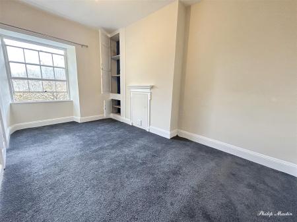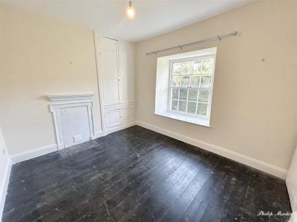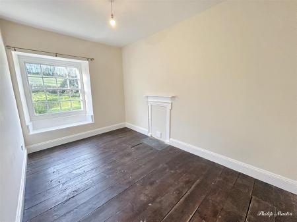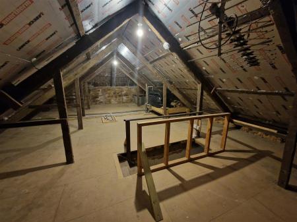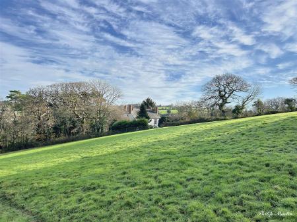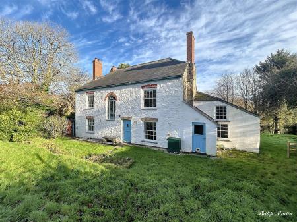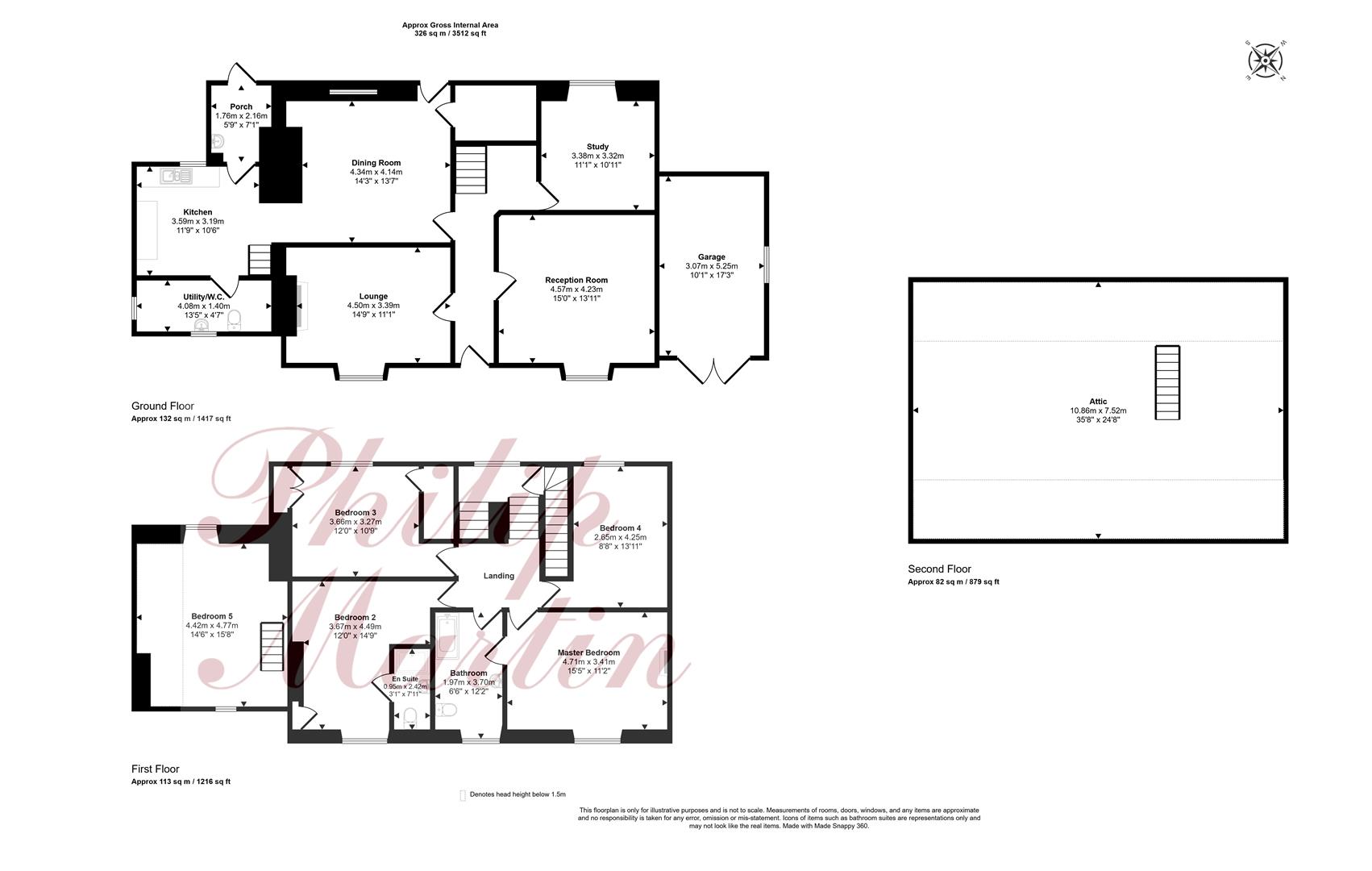- Oil Fired Central Heating
- Single Glazed Windows
- Pets Considered
- Parking and Garage
- Available Immediately
- Deposit �2307
- Council Tax Band D
- EPC E
- Large Mature Gardens
- Initial Fixed Term of 12 Months
5 Bedroom Detached House for rent in Truro
A wonderful Grade II listed Cornish farmhouse situated in a lovely rural location on the edge of the village close to the church.
Hallway, lounge, dining room, study, kitchen, utility, shower room, four main bedrooms (one en-suite) and family bathroom.
Large useful loft space and oil fired central heating.
Large gardens, garage and plenty of parking.
Pets considered.
General Comments - Chacewood Farmhouse is set in a stunning countryside setting, on the edge of the village yet seemingly 'miles from anywhere'. Found just beyond the pretty parish church of St Pauls and at the end of a quiet country lane, this detached Cornish farmhouse is a hidden gem. The sweeping driveway leads to the front of the property where there is ample parking and an attached garage.
The house is positioned proudly within the acre of gardens and grounds which are well established with a number of mature trees and mainly laid to lawn. The property is surrounded by open countryside and farmland yet is only a short distance of the village and midway between Truro and Redruth and still convenient for Falmouth too.
The accommodation is well proportioned with light and spacious rooms and set over 3 floors with a very useful attic accessible via a small staircase. This property offers tremendous versatility with 4 or 5 bedrooms, generous reception rooms and space to work from home, ideal for a large or growing family.
Agents Remarks - Potential tenants are invited to make an appointment via the agents to view this charming farmhouse, the approach to the house is really special and the position is not only convenient but also extremely private and very pretty. The house offers plenty of space and a viewing is absolutely essential.
Hallway -
Lounge - 4.50 x 3.39 (14'9" x 11'1") -
Reception - 4.57 x 4.23 (14'11" x 13'10") -
Study - 3.38 x 3.32 (11'1" x 10'10") -
Dining Room - 4.34 x 4.14 (14'2" x 13'6") -
Kitchen - 3.59 x 3.19 (11'9" x 10'5") -
Bedroom 5 - 4.77 x 4.42 (15'7" x 14'6") -
Cloakroom/Utility - 4.08 x 1.40 (13'4" x 4'7") -
Rear Porch - 2.16 x 1.76 (7'1" x 5'9") -
First Floor -
Landing -
Bedroom 1 - 4.71 x 3.41 (15'5" x 11'2") -
Bathroom/En-Suite - 3.7 x 1.97 (12'1" x 6'5") -
Bedroom 2 - 4.49 x 3.67 (14'8" x 12'0") -
En-Suite - 2.42 x 0.95 (7'11" x 3'1") -
Bedroom 3 - 3.66 x 3.27 (12'0" x 10'8") -
Bedroom 4 - 4.25 x 2.65 (13'11" x 8'8") -
Sencond Floor -
Attic - 10 x 7.5 (32'9" x 24'7") -
Outside -
Garage - 5.25 x 3.07 (17'2" x 10'0") -
Important information
Property Ref: 858996_33493944
Similar Properties
4 Bedroom Detached Bungalow | £2,000pcm
A modern detached bungalow situated in a very convenient location with easy access to the A30 and briefly the accommodat...
5 Bedroom Detached House | £1,800pcm
A brand new detached house situated on a small development of 22 houses within easy access of the Town centre and other...
4 Bedroom End of Terrace House | £1,650pcm
An outstanding fully modernised four bedroom end of terrace period family home with garden, parking and garage. Located...
7 Bedroom Farm House | £2,300pcm
A large detached farmhouse situated in a wonderful rural location part way between Truro and St Austell. Hallway, sittin...
3 Bedroom Detached House | £2,400pcm
An impressive detached converted chapel situated in a popular village location with easy access to the A30 and the North...
5 Bedroom Barn Conversion | £2,500pcm
A large detached converted barn situated in a wonderful rural location with easy access to Truroand the A30. Briefly the...
How much is your home worth?
Use our short form to request a valuation of your property.
Request a Valuation


