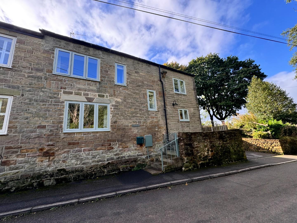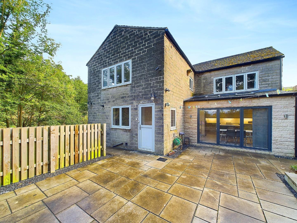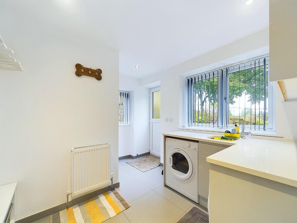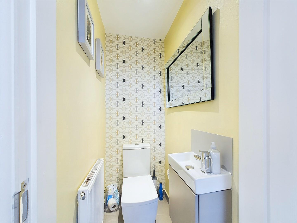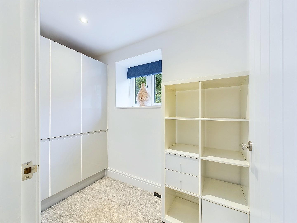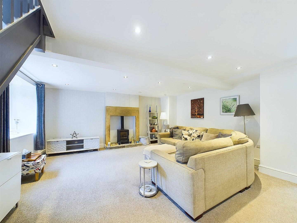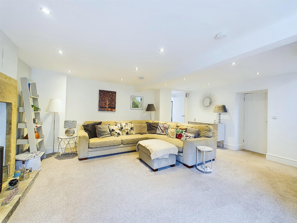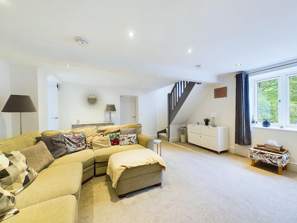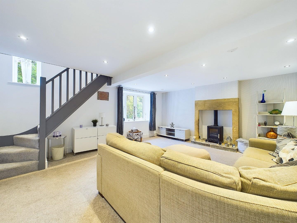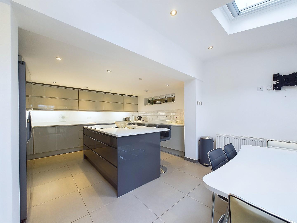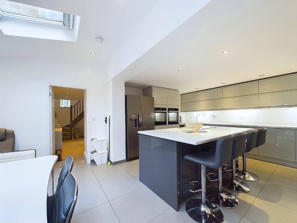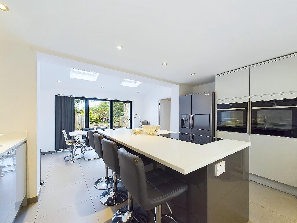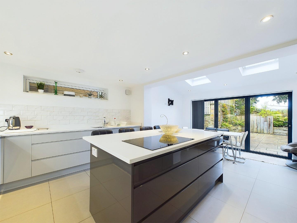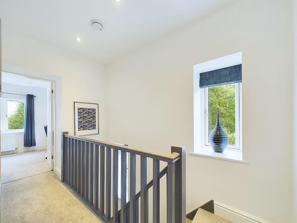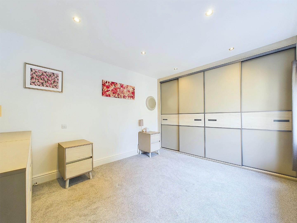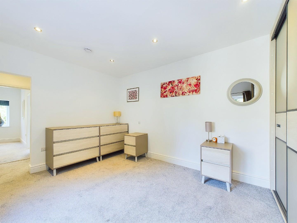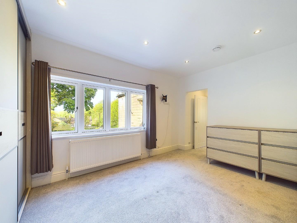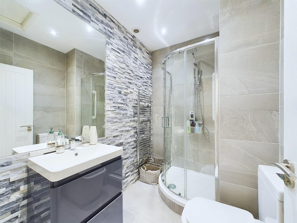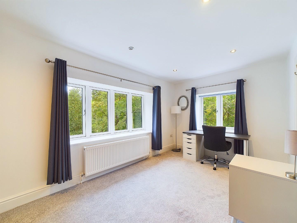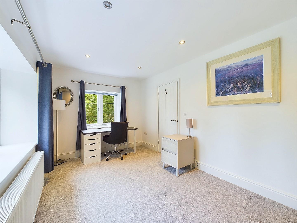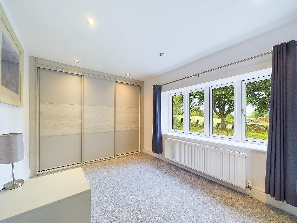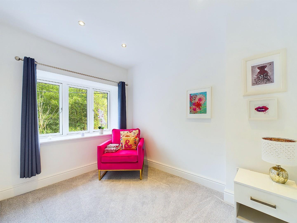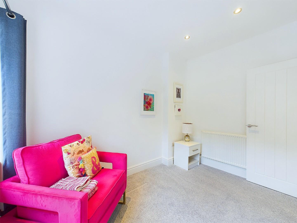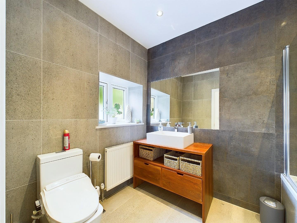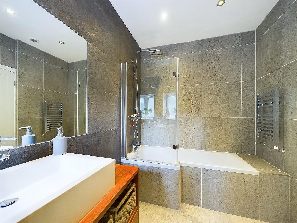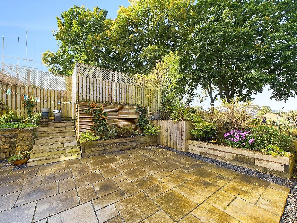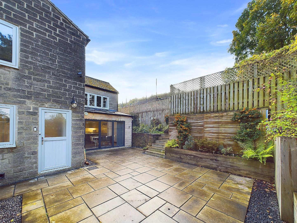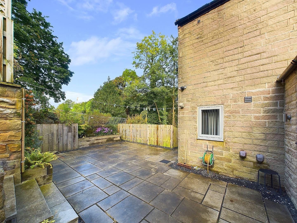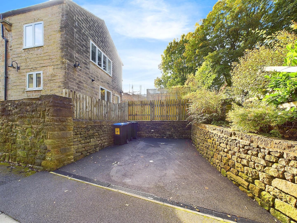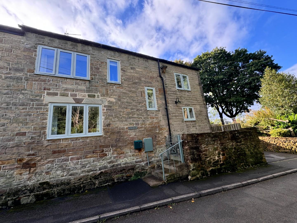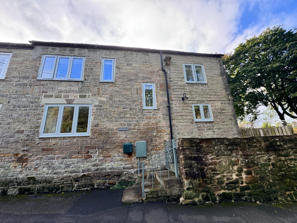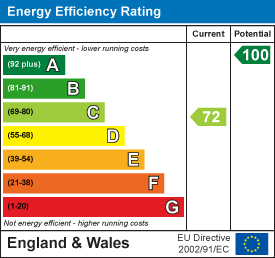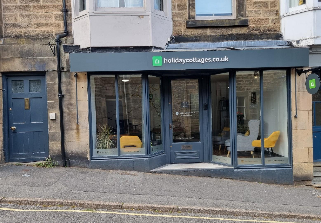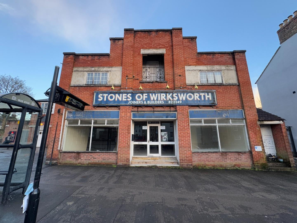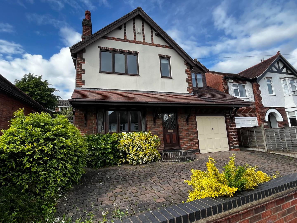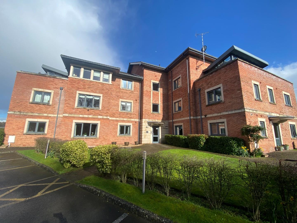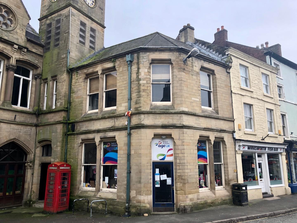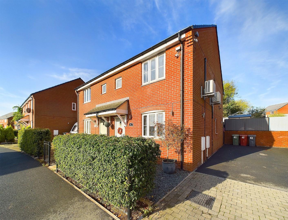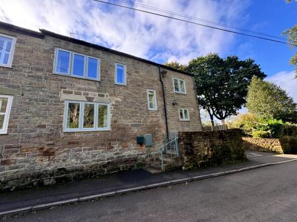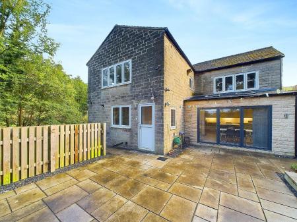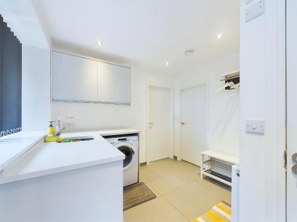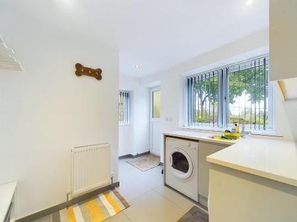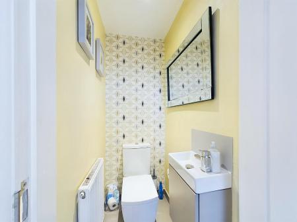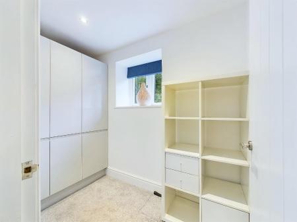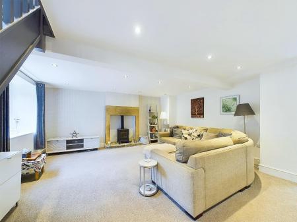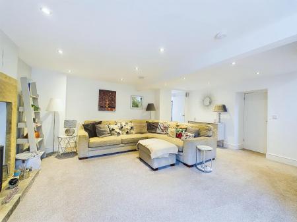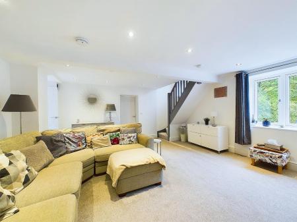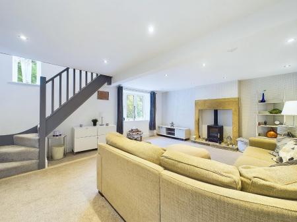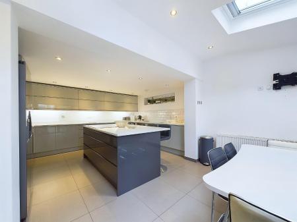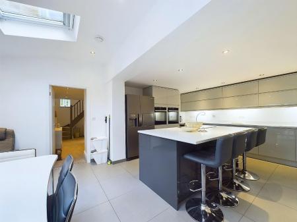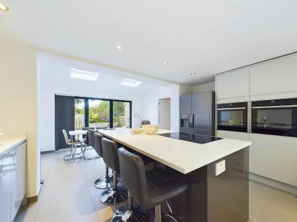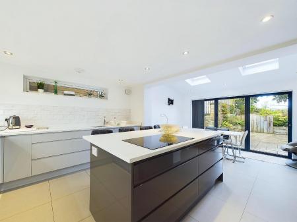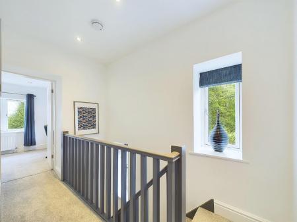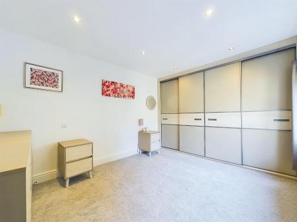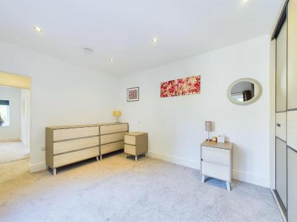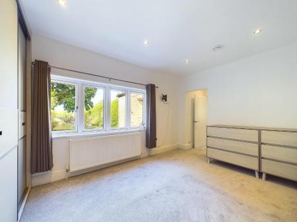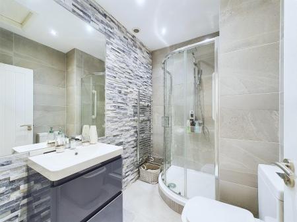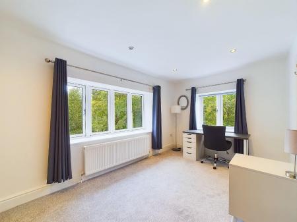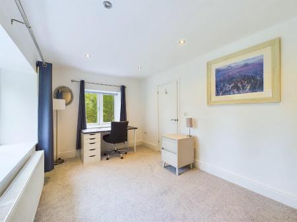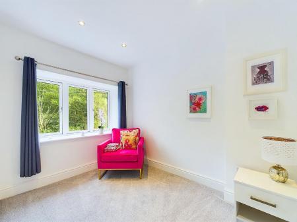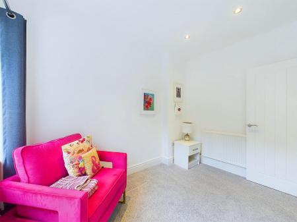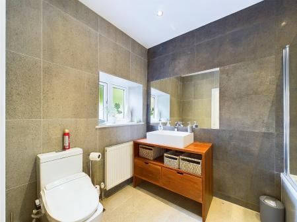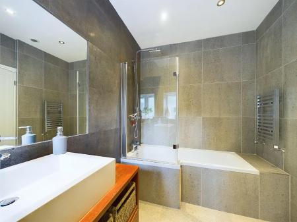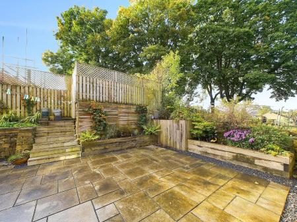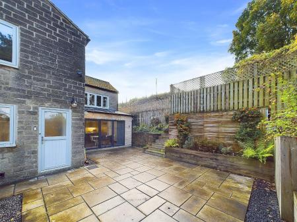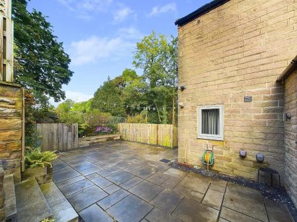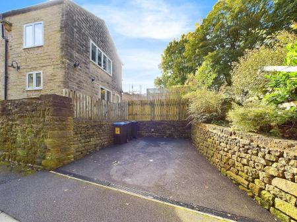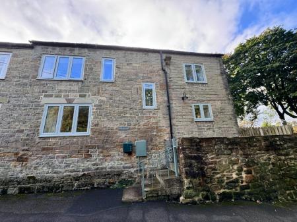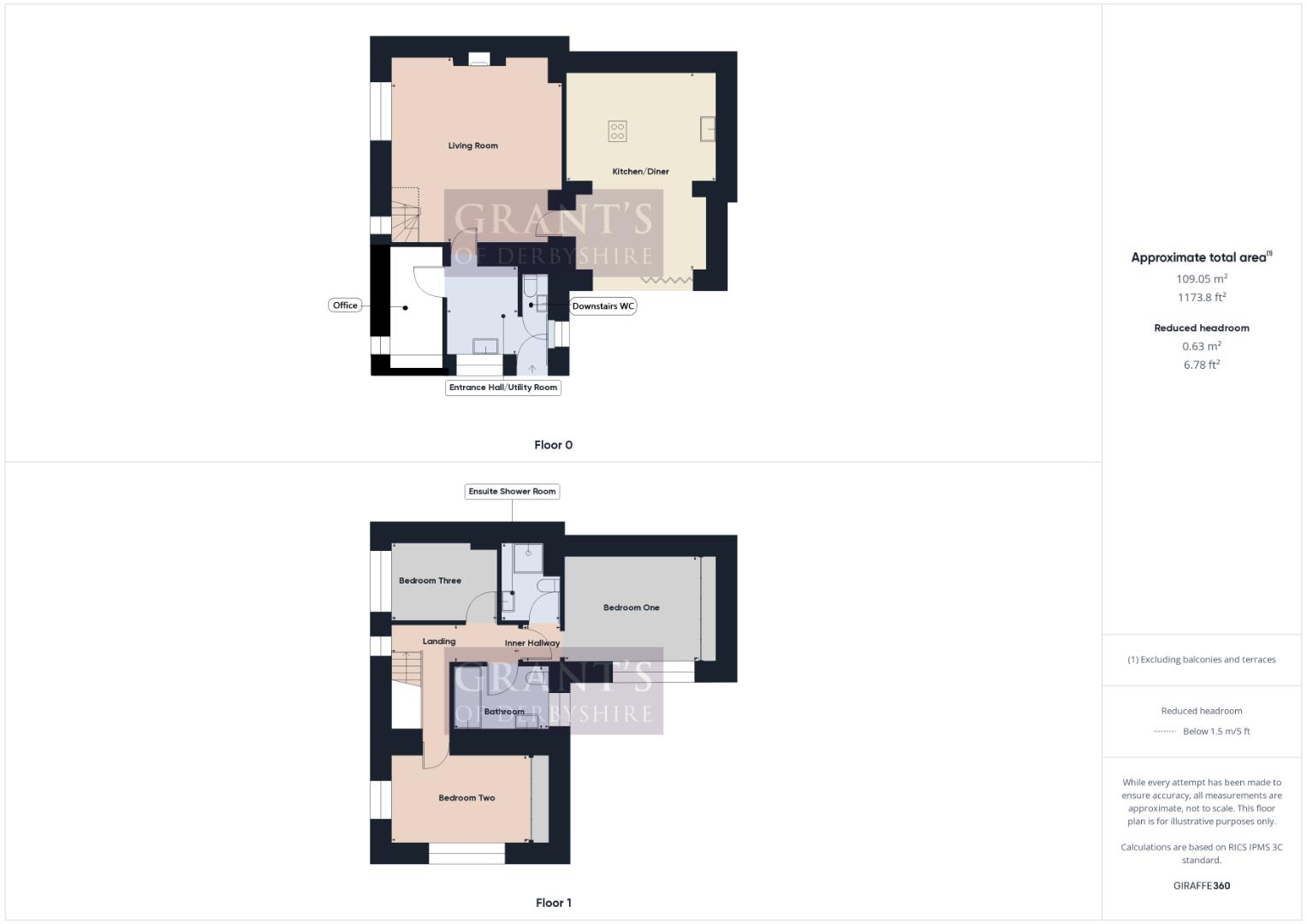- Stone Built Semi-Detached Cottage
- Three Double Bedrooms
- Family Bathroom & Ensuite Shower Room
- Downstairs WC
- Spacious Living Room
- Modern Kitchen/Diner
- Village Location
- Driveway For One Vehicle
- Low Maintenance Paved Garden
- EPC Band Rating C
3 Bedroom Cottage for rent in Two Dales
Grant's of Derbyshire are delighted to offer To Let, this attractive, stone-built, semi-detached cottage, located in the quaint village of Two Dales. Tucked away on a quiet and peaceful street, this property benefits from uPVC double glazing and gas central heating throughout. Briefly comprising; Entrance Hall/Utility Room, Downstairs WC, Office, Living Room & Kitchen/Diner to the ground floor, then Three Double Bedrooms, an Ensuite Shower Room to the master bedroom & a Family Bathroom to the first floor. Outside, there's a lovely, low maintenance patio garden with a hot and cold water feed, as well as a timber shed, ideal for garden storage. Available from mid / end April 2025. Pets considered. Non-smokers. Video tour available. Please note, this property is part furnished but some items can be removed if desired. Viewing highly recommended.
Ground Floor - Steps lead to a metal garden gate which open to a paved pathway and in turn, the side of the property. Here, the part glazed, uPVC entrance door opens into the:
Entrance Hall/Utility Room - 2.12m x 2.70m (6'11" x 8'10") - With tiled flooring and spotlights to the ceiling. This room has dual aspect uPVC double glazed windows which overlook the patio garden; fitted with matching gloss wall and base units with a granite effect work top and an automatic washing machine and free-standing tumble dryer (both left on a goodwill basis). A panelled door opens into the:
Downstairs Wc - Also with tiled flooring and spotlights to the ceiling. This room is fitted with a two piece suite consisting of dual flush WC and a wall hung wash hand basin.
Office / Storage Room - Also accessed via a panelled door from the Entrance Hall/Utility Room, with a front aspect uPVC double glazed window and with fitted gloss cupboards, one of which houses the combi boiler. This room has enough space for a small desk and chair if desired.
Living Room - 4.99m x 5.33m (16'4" x 17'5") - A spacious family sized room with a side aspect uPVC double glazed window and a beautiful stone fireplace with log burner style gas fire. From here stairs rise to the first floor landing, and a panelled door opens into the:
Kitchen / Diner - 4.39m x 6.02m (14'4" x 19'9") - With tiled flooring, two velux roof light windows, a rear aspect uPVC double glazed window and side aspect bi-fold doors which provide direct access to the patio garden. Fitted with modern gloss wall, base and drawer units with under-unit lighting, a granite effect worktop over and an inset sink with mixer tap over. There's a large breakfast island with matching gloss base and drawer units, with a granite worktop, four bar stools and an integrated Lamona electric hob. Other appliances include two integrated, standing height electric ovens, an integrated wine fridge, integrated dishwasher and American style fridge/freezer with water and ice supply. This room has spotlights to the ceiling and there's a family sized dining table and chairs.
First Floor - Stairs rise to the first floor landing, where you pass two front aspect uPVC double glazed windows and panelled doors from the landing lead to all three bedrooms and the family bathroom.
Bedroom 1 - 3.91m x 3.33m (12'9" x 10'11") - A spacious double bedroom with a side aspect uPVC double glazed window with lovely views over green space. With fitted floor to ceiling wardrobes, with shelving and hanging rails, as well as matching bedside tables and drawers. A panelled door opens into the:
En-Suite Shower Room - 1.71m x 2.31m (5'7" x 7'6") - A fully tiled room with spotlights to the ceiling and a feature ledgestone panelled tile wall. Fitted with a three piece suite consisting of corner shower cubicle with sliding glass doors and mains shower over, dual flush WC and vanity style wash hand basin with two drawers below. There's also a chrome ladder style heated towel rail, extractor fan and loft hatch.
Bedroom 2 - 4.07m x 2.68m (13'4" x 8'9") - Of double proportion with dual aspect uPVC double glazed windows with lovely views over green space. With fitted floor to ceiling wardrobes, with shelving and hanging rails, as well as a matching bedside table and desk with office chair.
Bedroom 3 - 3.18m x 2.30m (10'5" x 7'6") - The smallest of the three bedrooms but also of double proportion, with a front aspect uPVC double glazed window. This room currently has a comfy armchair and a bedside table.
Family Bathroom - 2.78m x 1.96m (9'1" x 6'5") - A fully tiled room with a rear aspect uPVC double glazed window with obscured glass and spotlights to the ceiling. Fitted with a three piece suite with panelled 'P' shaped bath, bio bidet dual flush WC and rectangular counter top wash hand basin with wooden storage unit below. There's also a chrome ladder style heated towel rail.
Outside & Parking - The property benefits from an attractive, fully enclosed, low maintenance patio garden which has ample space for family sized garden furniture and is bordered with timber planters with an abundance of pretty plants and flowers. There's also a hot and cold water feed to the outdoor tap, perfect for any dog owners. Steps lead to a second level where there's a timber shed, ideal for garden storage. This property also has a driveway, providing off-road parking for one vehicle.
Council Tax Information - We are informed by Derbyshire Dales District Council that this home falls within Council Tax Band E which is currently �2718 per annum.
Directional Notes - From Crown Square in Matlock, head North-West on Bakewell Road/A615 towards Darley Dale. At the round-about, continue straight onto Bakewell Road/A6. Upon reaching Two Dales turn right along the B5057/Chesterfield Road. Follow this road for 0.4 miles until you reach 'Ladygrove Road' on your right hand side. Follow this road around the bend, passing a couple of cottages and the property can then be found on the right hand side, identified by our To Let board. The post code is DE4 2FG.
Property Ref: 26215_33437970
Similar Properties
Cambridge House, North Church Street, Bakewell
Commercial Property | £1,500pcm
We are delighted to offer "To Let" this ground floor retail shop unit which has undergone an extensive programme of refu...
St John St, Wirksworth, Matlock
Retail Property (High Street) | £1,500pcm
Located in the heart of this popular market town of Wirksworth and occupying an enviable high street position, this grou...
4 Bedroom Detached House | £1,325pcm
We are delighted to offer this Four Bedroom Detached house in this sought after location of Allestree and falling within...
2 Bedroom Penthouse | £1,750pcm
We are delighted to offer To Let this quite superb, two double bedroom Penthouse Apartment located in the heart of this...
Office | £4,000pa
Located in the heart of this popular town of Wirksworth, this first floor office is now being offered To Let. This offic...
Mill Farm Drive, Tibshelf, Alfreton
3 Bedroom Semi-Detached House | Shared Ownership £56,250
We are delighted to offer this exceptionally well presented three bedroom semi-detached home on a Shared Ownership Basis...

Grant's of Derbyshire (Wirksworth)
6 Market Place, Wirksworth, Derbyshire, DE4 4ET
How much is your home worth?
Use our short form to request a valuation of your property.
Request a Valuation
