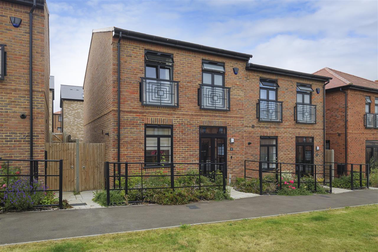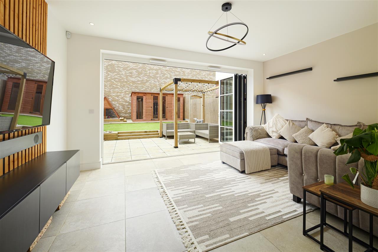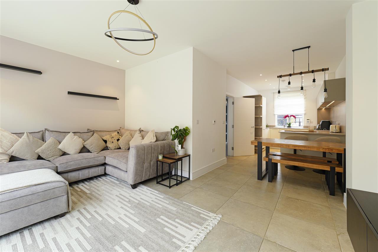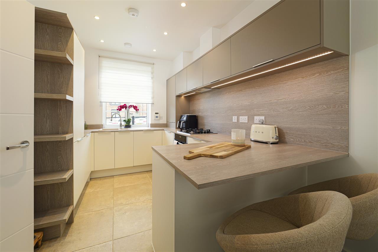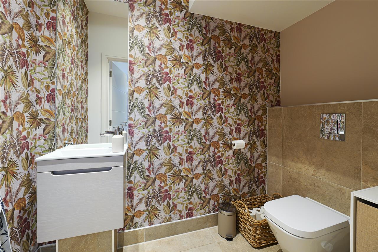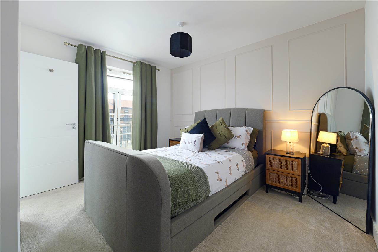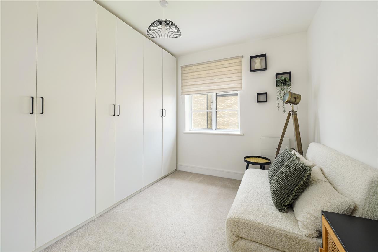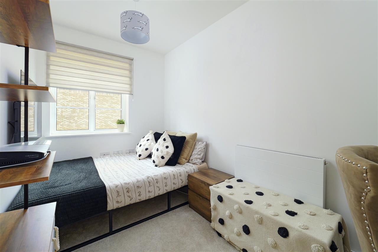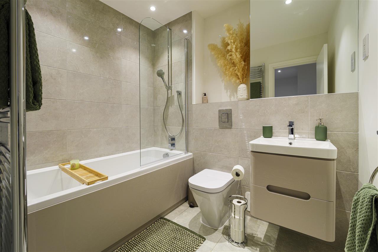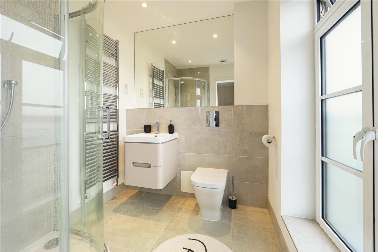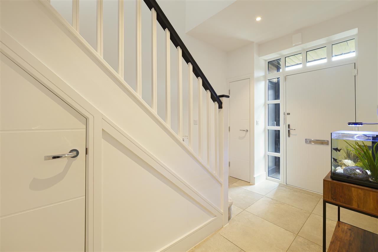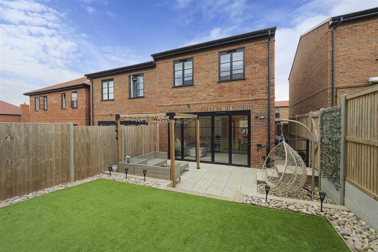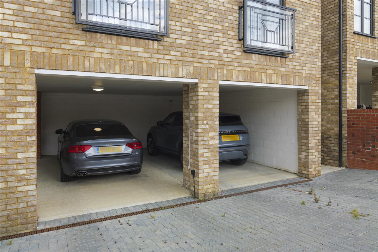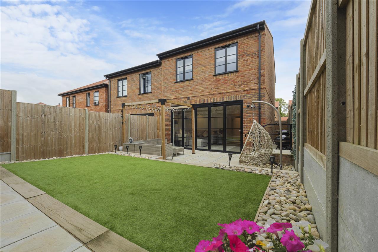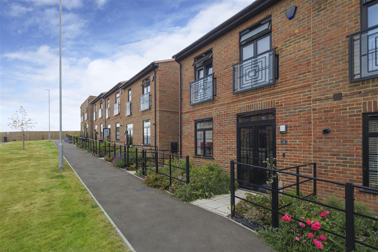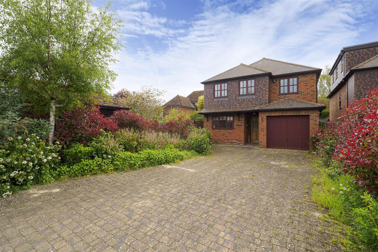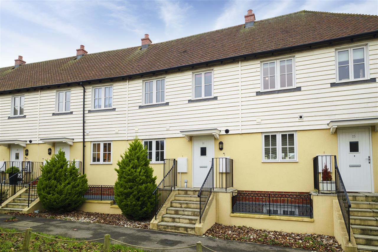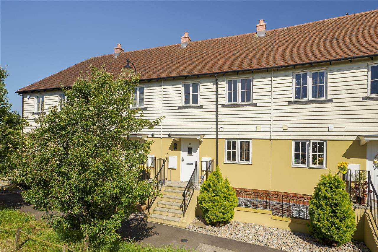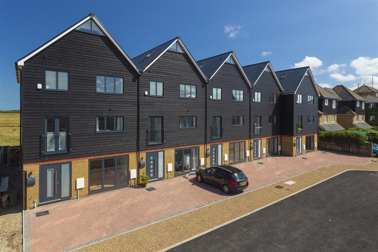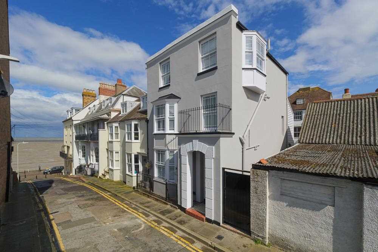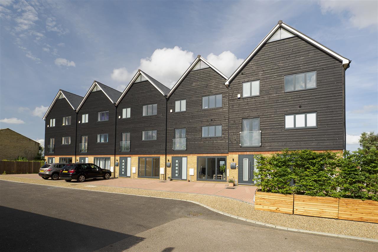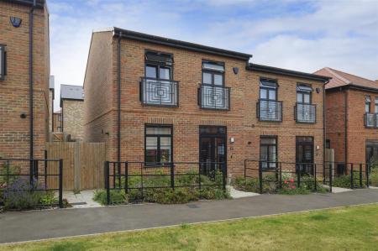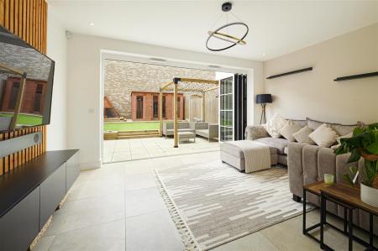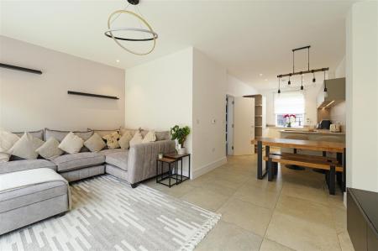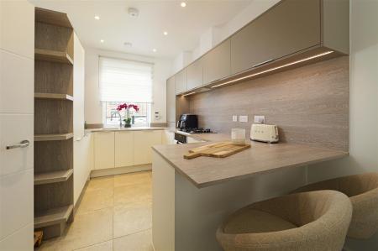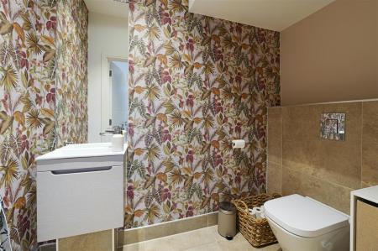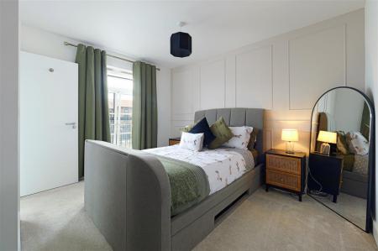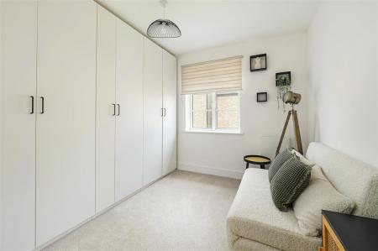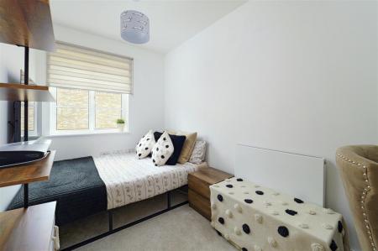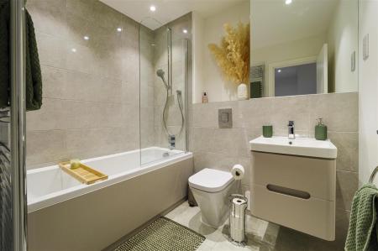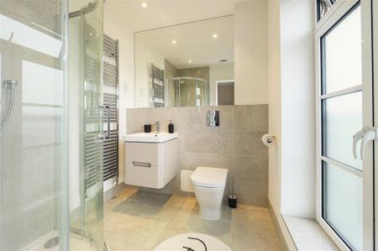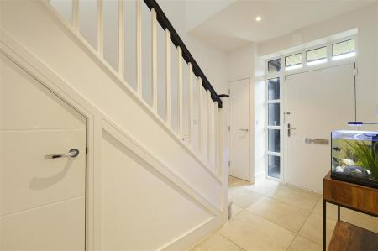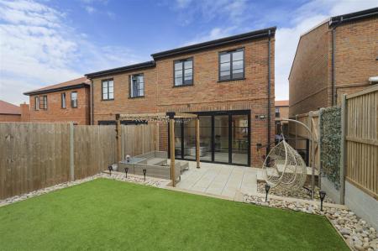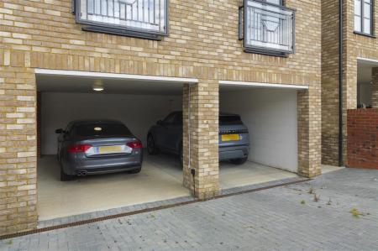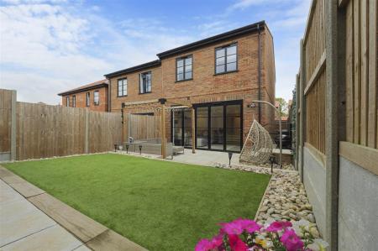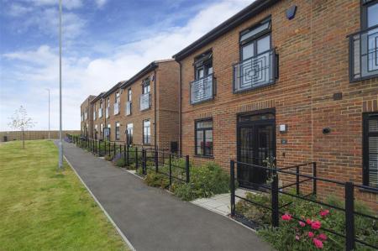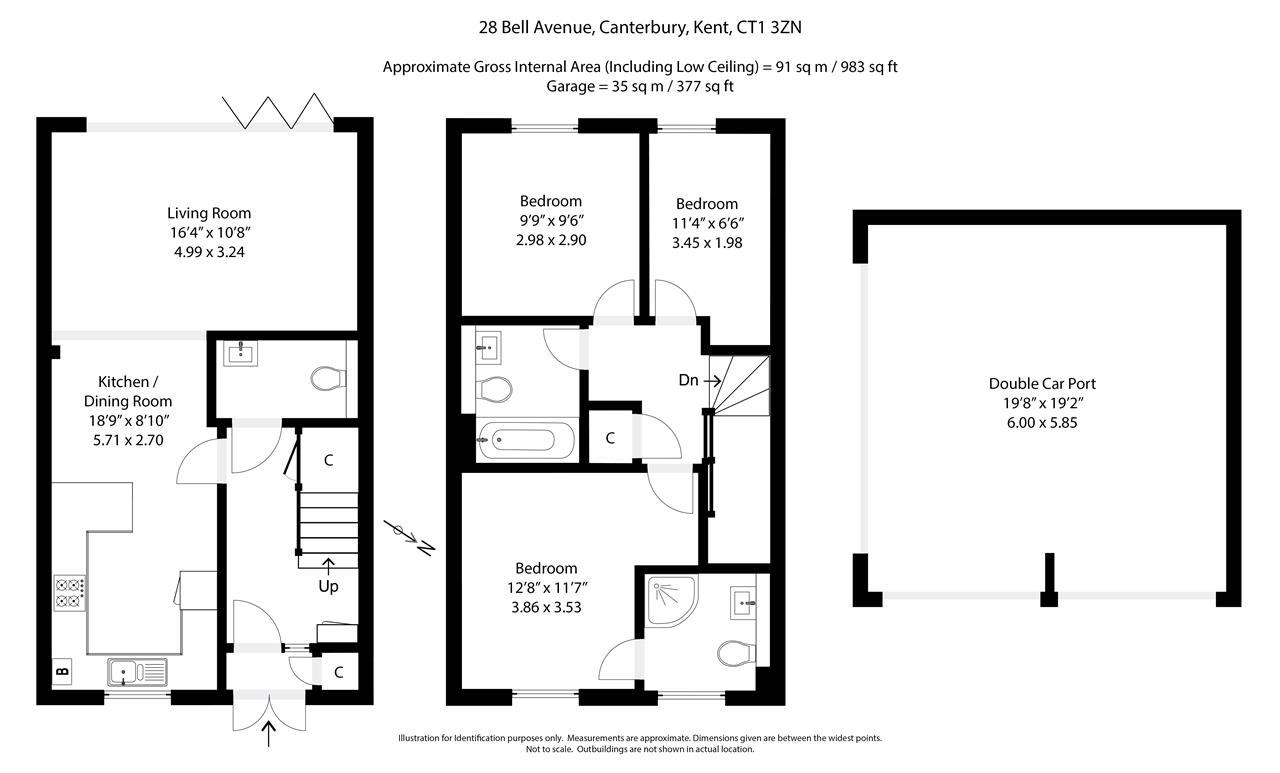- Superb Semi Detached Home
- Modern Built Development
- Spacious Reception Room
- Beutifully Appointed Open Plan Fitted Kitchen
- Two Bathrooms and Ground Floor Cloakroom
- Three Good Size Bedrooms
- Car Port For Two Cars
- Energy Efficient Home
- Landscaped Garden
- Close Proximity To Transport Links and Central Canterbury
3 Bedroom Semi-Detached House for rent in
A striking semi-detached three bedroomed property built to an exceptionally high standard by the prestigious Pentland homes.
Creatively designed allowing natural light and energy to flow through the 983 sq.ft of beautifully configured space.
One will find a spacious open plan living area which has bi-fold doors which open onto a large southwest facing rear garden, whilst sleek lines, contemporary fixtures and fine craftmanship flourish throughout.
An art deco styled façade provides a welcoming entrance with dark framed windows and doors complementing the exposed brick.
Double glazed doors open into a little lobby whilst another door opens into an entrance hall with a generously proportioned cloakroom.
To the left of the hallway there is a wonderful open plan living space with contemporary Roma kitchen which integrates all main appliances including fridge freezer, dishwasher cooker and induction hob and high-quality wood effect work top finishes the space, whilst a breakfast bar sits to one end.
The spacious open plan sitting room sits to the rear with magnificent floor to ceiling bi-fold doors occupying the rear elevation and overlooking and leading to the garden
Stairs lead to a landing which leads to three generously proportioned bedrooms and a well-appointed family bathroom with Roca suite and Vado fixtures. The principal bedroom benefits from an elegant ensuite shower room.
OUTSIDE:
The beautifully presented garden has a low maintenance artificial lawn, whilst a patio runs the full width of the property and with the garden not being overlooked at the rear it offers the perfect space to relax.
The property is also set back from the road on a quiet cul de sac location and there is ample visitor parking available. There is a twin car port to the rear of the property which is directly accessed via a side gate to the house.
LOCATION
Saxon Fields will be a distinctive collection of Art Deco-inspired homes set in a magnificent elevated site on Canterbury's southern boundary.
Bordered by rolling countryside, farmland and mature woodland – even the occasional vineyard – Saxon Fields is also close to excellent transport links for London and the South East, and offers easy access to the Kent coast and the continent.
The cathedral city of Canterbury is a vibrant and cosmopolitan city, with a thriving city centre offering a wide array of High Street brands alongside a diverse mix of independent retailers, cafes, and international restaurants. The city also offers a fine selection of sporting, leisure, and recreational amenities, including the refurbished Marlowe Theatre.
Canterbury has an excellent choice of educational amenities, ranging from Grammar schools to well-regarded private schools and three universities. Canterbury offers a regular rail service to London Victoria, Charing Cross and Cannon Street and the high-speed rail link connects with London's St Pancras from Canterbury West station in just under one hour.
Ashford International station and the Channel Tunnel at Folkestone are both about 14 miles away and provide regular Eurostar and shuttle services to the continent, whilst the A2/M2 motorway provides good access to both London and the Channel port of Dover.
We endeavour to make our particulars accurate and reliable, however, they do not constitute or form part of an offer or any contract and none is to be relied upon as statements of representation or fact. Any services, systems and appliances listed in this specification have not been tested by us and no guarantee as to their operating ability or efficiency is given. All measurements, floor plans and site plans are a guide to prospective tenants only, and are not precise. Fixtures and fittings shown in any photographs are not necessarily included in the rental and need to be agreed with the landlord.
Property Ref: 58691_FPS1000375
Similar Properties
Horselees Road, Boughton Under Blean, Faversham
4 Bedroom Detached House | £1,850pcm
This modern four double bedroom family home situated ion the popular village of Boughton and has plenty of space for the...
3 Bedroom Terraced House | £1,850pcm
This superb three-bedroom modern house is perfect for families or those looking for a larger property. The house is laid...
3 Bedroom Terraced House | £1,850pcm
This superb three-bedroom modern house is perfect for families or those looking for a larger property. The house is laid...
5 Bedroom Terraced House | £2,000pcm
A spectacular and highly energy-efficient, luxury town house, situated in a private Creekside road in Faversham, with di...
4 Bedroom End of Terrace House | £2,100pcm
A stunning four/five bedroom Georgian coastal property with a contemporary twist that has been renovated to an exception...
4 Bedroom Townhouse | £2,200pcm
An exclusive imposing townhouse with panoramic views across Faversham Marshes. The property has been carefully designed...

Foundation Estate Agents (Faversham)
2nd Floor, 3 Jubilee Way, Faversham, Kent, ME13 8GD
How much is your home worth?
Use our short form to request a valuation of your property.
Request a Valuation
