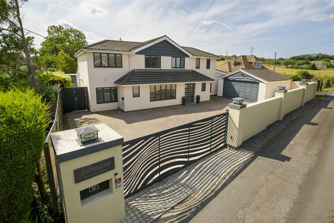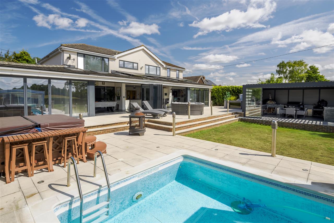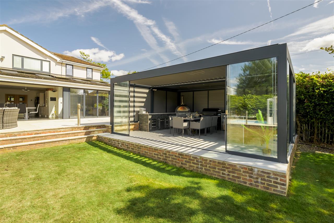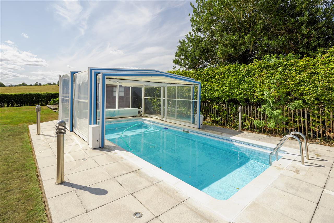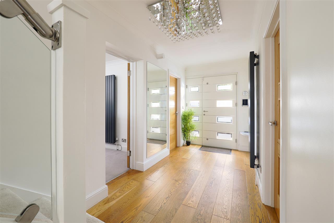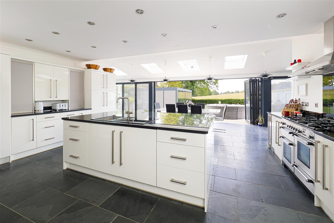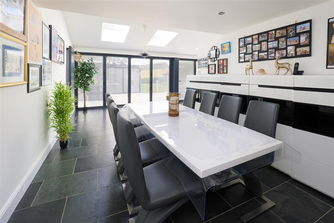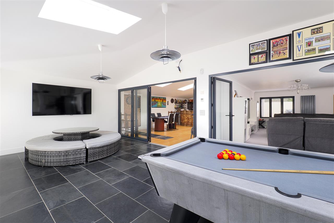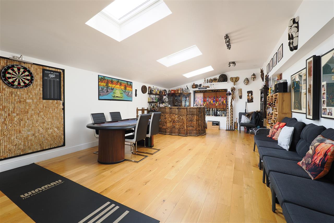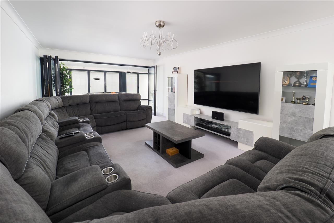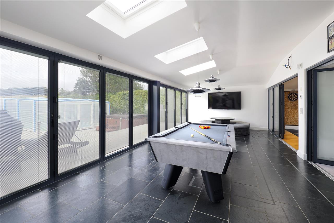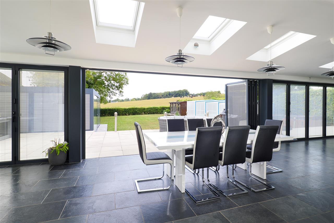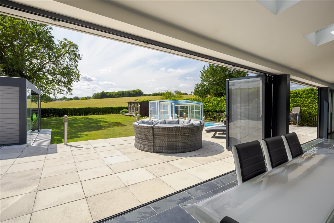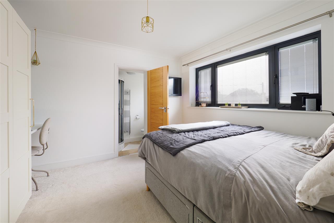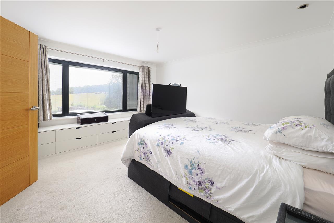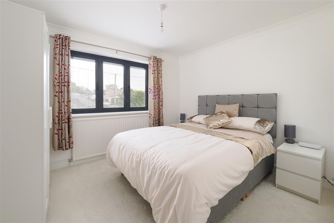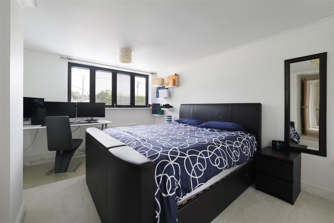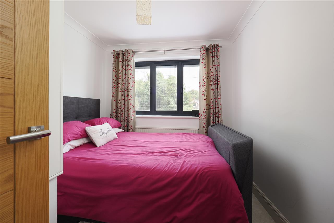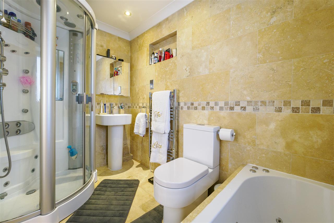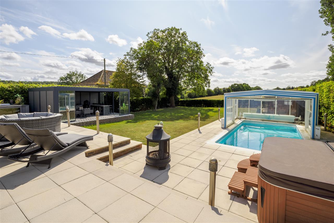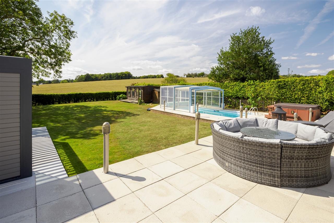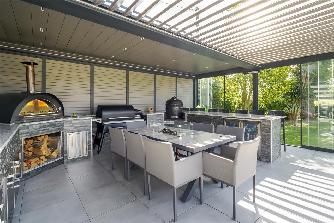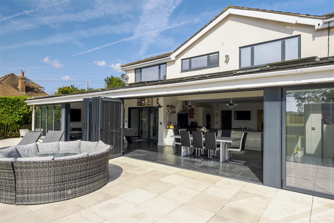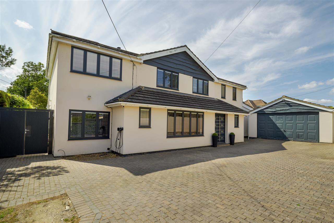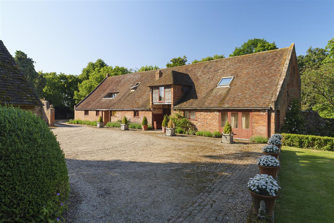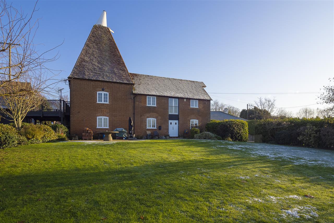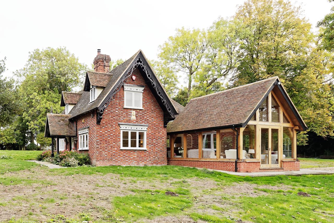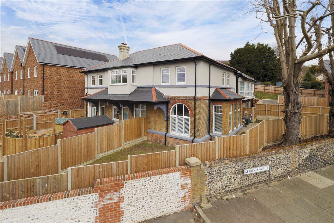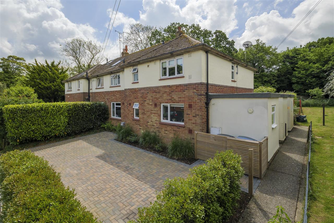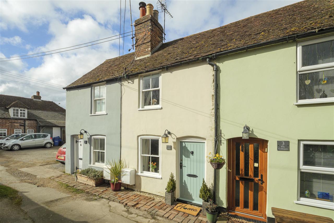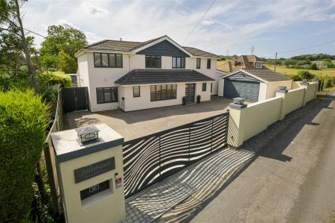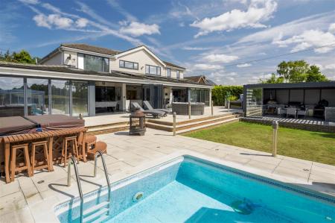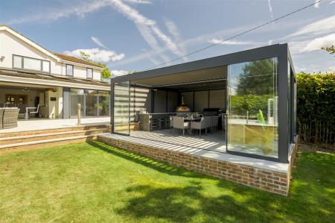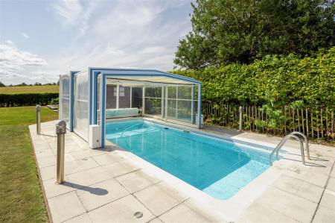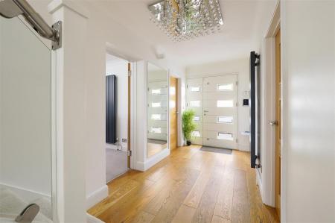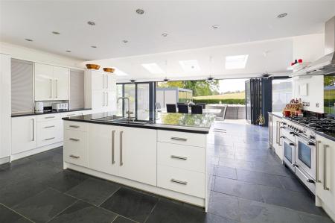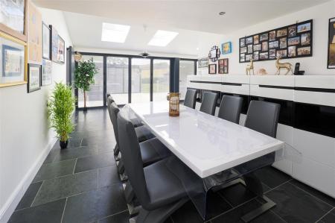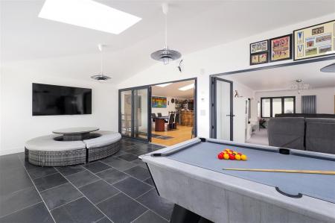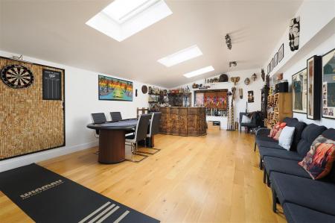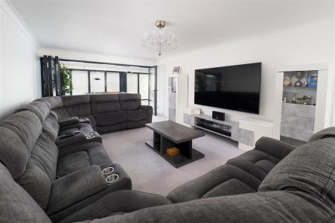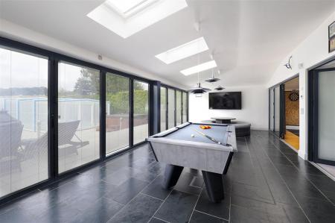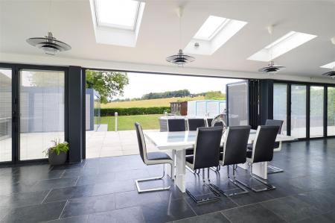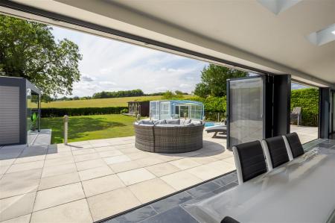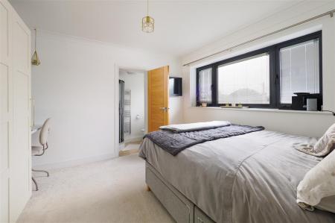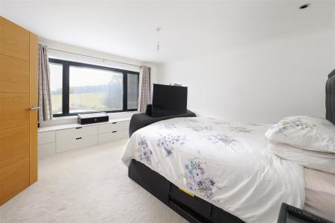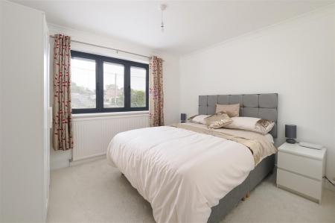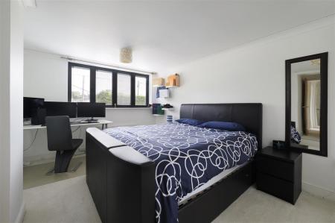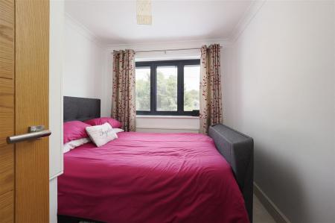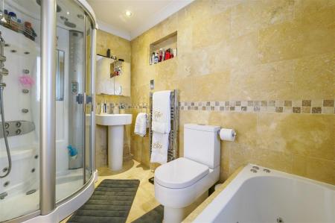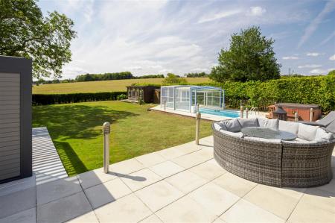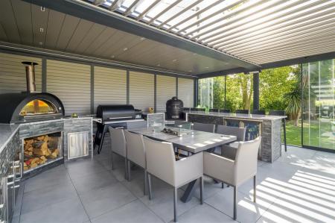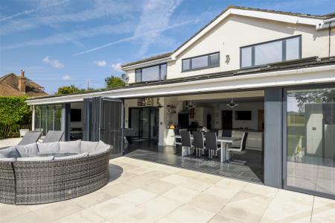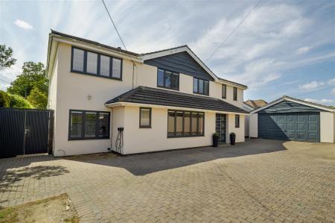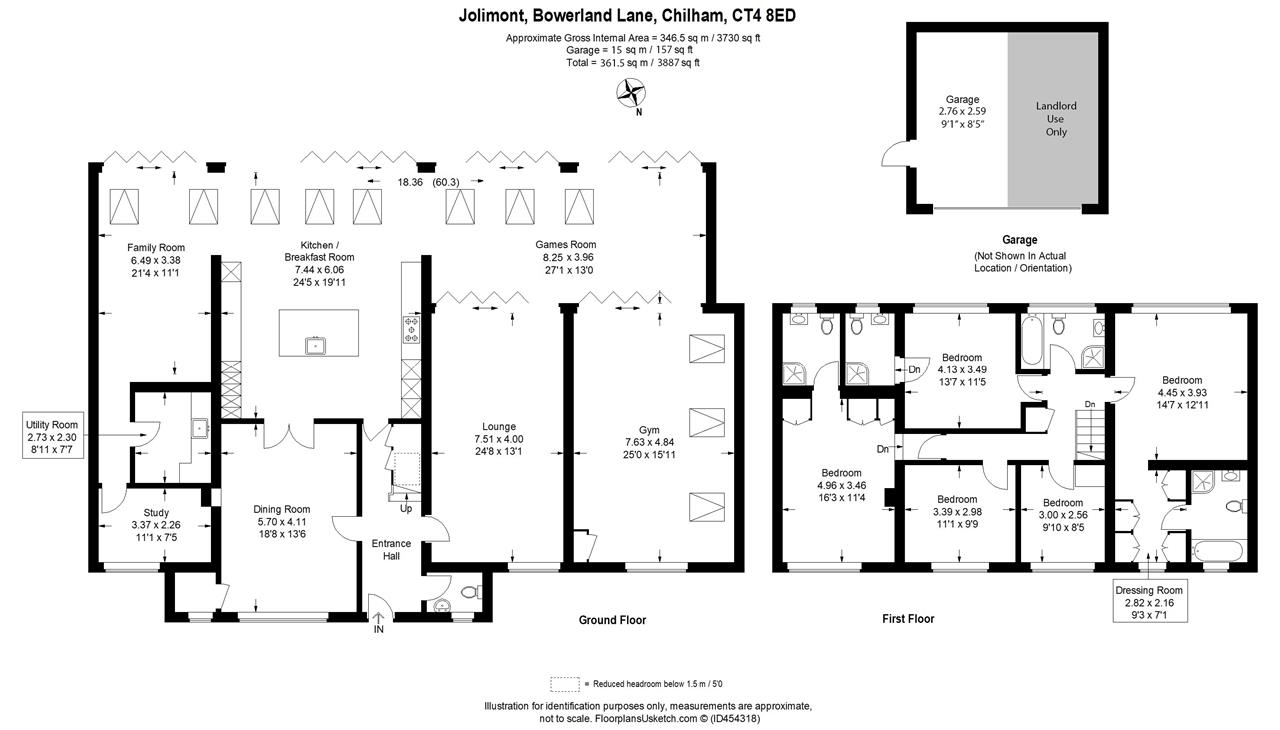- Superb Executive Detached Family Home
- Four Reception Rooms
- Large Open Plan Luxury Fitted Kitchen
- Open Plan Entertaing Area
- Five Spacious Bedrooms
- Four Well Appointed Bathrooms
- Home Office/Study
- Garage And Off Street Parking for Multilpe Vehicles
- Swimming Pool And External Garden Entertainment Room
- Furnished EPC:B
5 Bedroom Detached House for rent in
Jolimont is a stylish and contemporary property that has been extensively extended and re-modelled to create an extremely large family home. The exterior is a modern blend of white render and part clad facades, beautifully enhanced by anthracite grey windows and doors, including approx. 60' of bi-fold doors across the entire rear of the property. Internally, it is decorated to a very high standard and has oak doors, engineered oak flooring, linear radiators and well chosen lighting and pendants.
The entrance hall is central to the property and has the stairs to the first floor, oak flooring and a feature chrome and glass droplet light which is mirrored on the landing. There is a cloakroom at the front of the house and doors into the reception rooms and kitchen. The dining room is part of the original house and has a limestone fire surround with an inset log burner. It has a useful storage cupboard and oak glazed French doors onto the kitchen. On the other side of the hall is a simple and stylishly presented modern lounge with a light grey carpet and glazed bi-fold doors onto the rear extension.
The rear extension was added in 2014 and is an outstanding addition to this beautiful home. It spans the entire width of the house. It has many roof lights and four sets of quadruple bi-fold doors onto the patio, a slate tiled floor and adjustable pendant lighting throughout. The central area forms an ideal breakfast room, which is open plan to the kitchen. On one end of the extension is a games room with bi-fold doors lead into an impressive reception with oak flooring, roof lights and storage.
At the far end is a great family room that extends into the main house and provides access into a utility room, which has units set with granite work surfaces and a sink unit. The lobby also leads into a small and pleasant study at the front of the house, formed from the original garage. The kitchen forms the heart of the home and has an extremely large island unit with a granite work surface and storage cupboards and drawers, incorporating a dishwasher and a 1 & 1/2 bowl sink unit with a 'Britta' mixer tap and a glass drainer. There is a further range of units which incorporate a built in microwave, coffee machine, wine cooler, a Fridge Freezer and a range style cooker. there is an extractor hood and glass splash back in place.
On the first floor are five bedrooms, the master bedroom suite is a lovely light room that overlooks the fields at the rear of the property. It has a good sized dressing room with four sets of double wardrobes. This leads into a bathroom with a full suite and travertine floor and wall tiles. It has a spa bath with mixer tap and a shower cubicle with body jets, a pedestal wash hand basin and a w.c. there is a chrome towel rail and ceiling spots. The four further bedrooms comprise of three doubles and one single room. Two of the double rooms also benefit from en suite shower rooms, both of these have showers with body jets. There is a good sized family bathroom which has a ceramic tile floor and a full suite comprising of a panelled bath with mixer taps and a shower fitting, a body jet shower, a pedestal wash hand basin, w.c. and a chrome towel rail.
OUTSIDE
The rear garden is approx 100' x 75' and backs onto grazing land. There is an extremely large flagstone patio that expands the entire width of the property. This has a lovely pond at one end with a beautiful water feature, it also has a ornate metal fixed canopy to shelter a seating area and plenty of exterior lighting. At the far end the owners currently have a hot tub which leads nicely to the pool area. The swimming pool, which is covered, is heated and has a changing room which houses the heater/filter etc behind. There is also a stunning newly built external entertainment room which is fully equipped with barbeque, smoker and inbuilt fridge, the roof is fully automated and there are bifold doors as well.
The garden itself is mainly laid to lawn and has mature trees and shrubs including a large walnut tree at the rear of the plot. In addition there is a pergola with a seating area, further sheds and a large cabin with power and light. There is a courtesy gate onto the farmland at the rear which is not a legal right of way but by arrangement with the farmer.
At the front of the plot is a block paved in and out drive with wrought iron electric gates and a garage with a side door and an electric up and over door.
SITUATION:
Jolimont is situated on a country lane just outside the beautiful village of Chilham. This historic village is on the outskirts of Canterbury and is set in the attractive river Stour valley. It is surrounded by the North Downs which offer fantastic walks. In the heart of the village there is a fifteenth century square with a post office, primary school and public houses.
The nearby Cathedral city of Canterbury (7 miles) and the market town of Ashford (9 miles) offer a superb range of shopping, recreational and educational amenities. Both of them have mainline railway stations which connect with London Victoria and London St Pancras. The area is very well served by road connections, with the A2/M2 (4 miles) and the M20 (from Ashford). The Channel Tunnel at Folkestone (24 miles) provides a regular shuttle service to the Continent, whilst the Port of Dover (22 miles) also provides regular ferry crossings to the Continent.
WHAT3WORDS;
///permanent.crinkled.poet
We endeavour to make our particulars accurate and reliable, however, they do not constitute or form part of an offer or any contract and none is to be relied upon as statements of representation or fact. Any services, systems and appliances listed in this specification have not been tested by us and no guarantee as to their operating ability or efficiency is given. All measurements, floor plans and site plans are a guide to prospective tenants only, and are not precise. Fixtures and fittings shown in any photographs are not necessarily included in the rental and need to be agreed with the landlord.
Property Ref: 58691_FPS1000458
Similar Properties
Lords, Ashford Road, Sheldwich
6 Bedroom Detached House | £3,750pcm
This magnificent converted stable is set in over five acres of landscaped and historic gardens and originally dates from...
Vine Farm Oast, Stockers Hill, Boughton-under-Blean
4 Bedroom Detached House | £3,500pcm
Available for a short let and including bills this charming period oast conversion, set within beautiful grounds in an e...
Keepers Cottage, Keepers Hill, Patrixbourne
3 Bedroom Detached House | £3,350pcm
Keepers Cottage is a stunning period detached cottage set in its own fenced grounds of approximately five acres which da...
Railway House, Kearsney, Dover
1 Bedroom Apartment | £180,000
1 Bed / 1 Bath / First Floor / Conversion Apartment / Communal Garden / Parking / 538 sq. ft.A generously proportioned,...
2 Bedroom Flat | £220,000
A spacious two-bedroom ground floor apartment with an impressive 60ft landscaped private garden, set within the delightf...
Pile Cottages, Canterbury Road, Faversham
2 Bedroom Terraced House | £250,000
A charming and exceptionally characterful two bedroomed terrace cottage, situated in a quiet lane within Faversham conse...

Foundation Estate Agents (Faversham)
2nd Floor, 3 Jubilee Way, Faversham, Kent, ME13 8GD
How much is your home worth?
Use our short form to request a valuation of your property.
Request a Valuation
