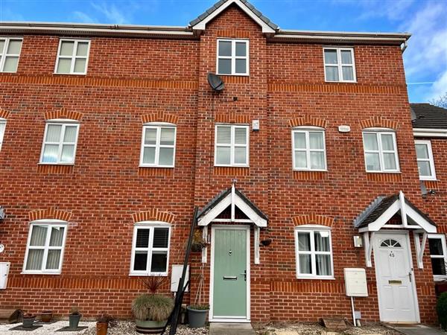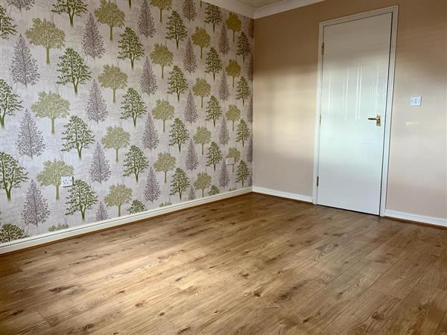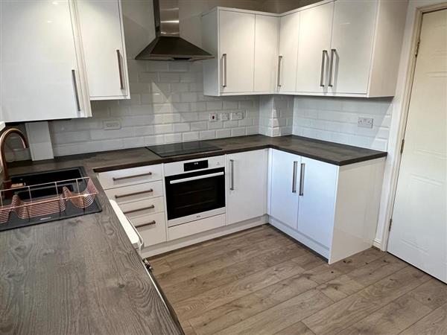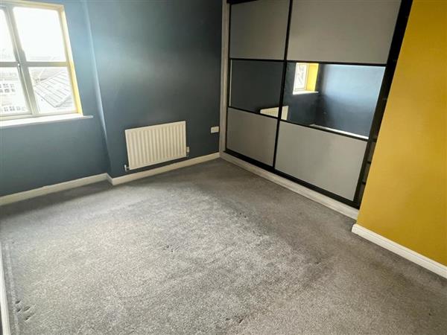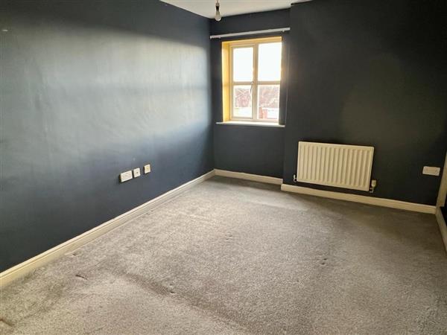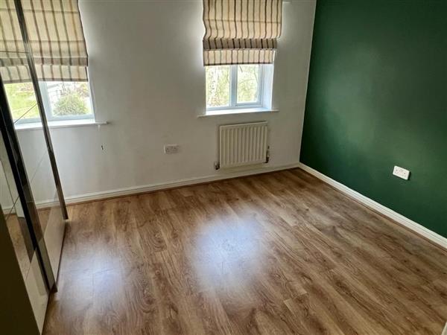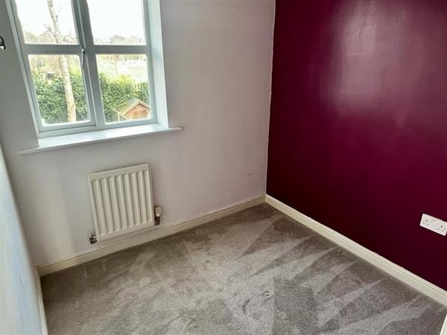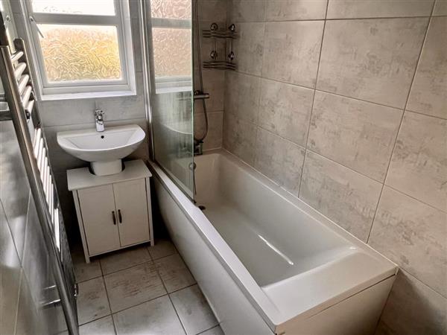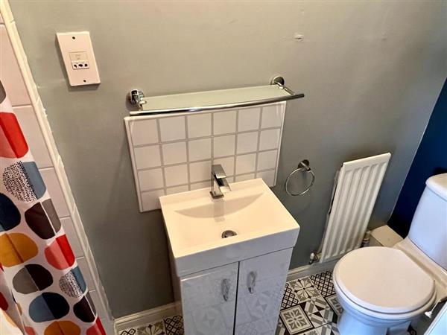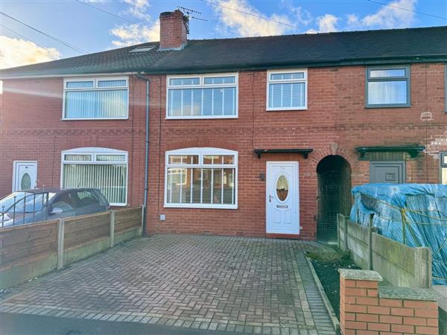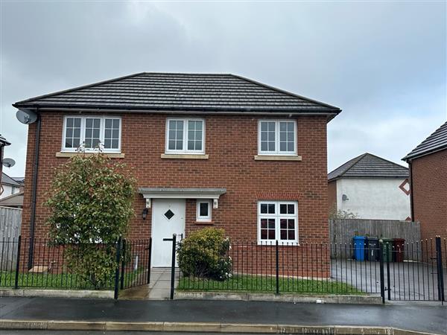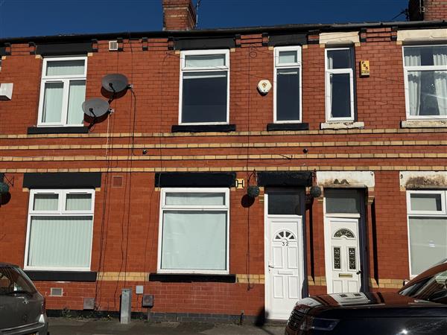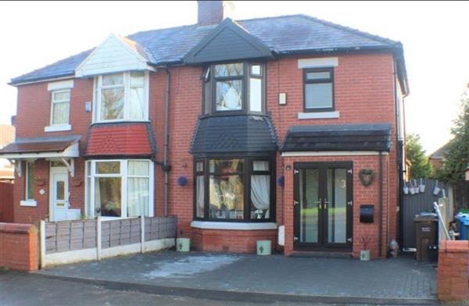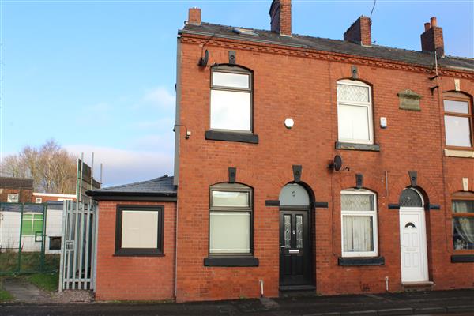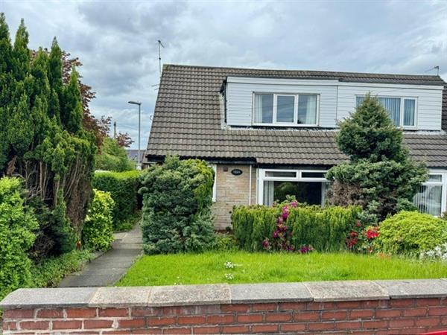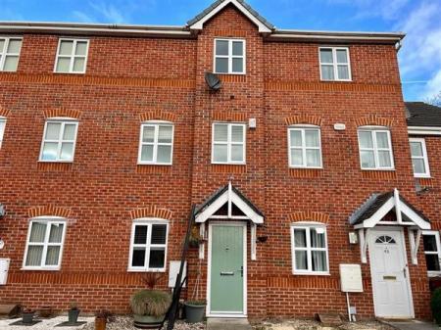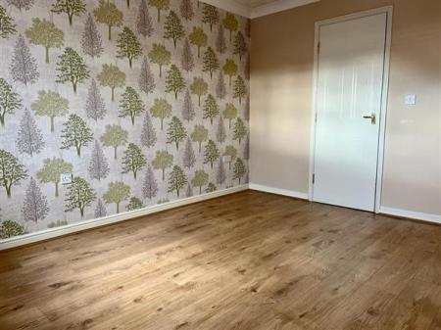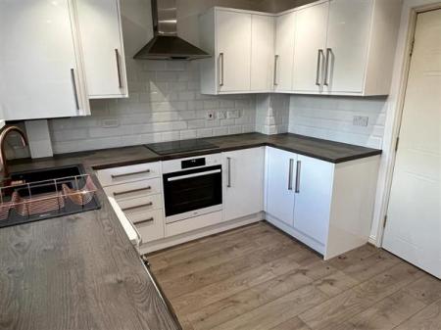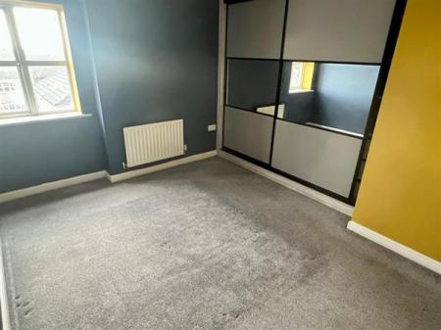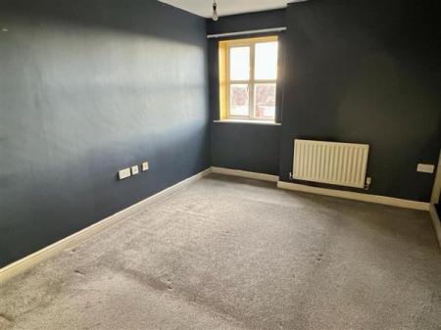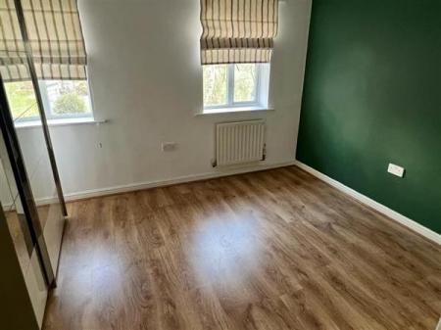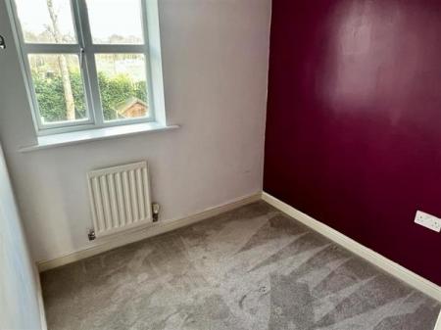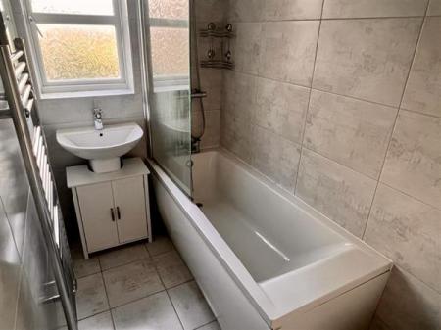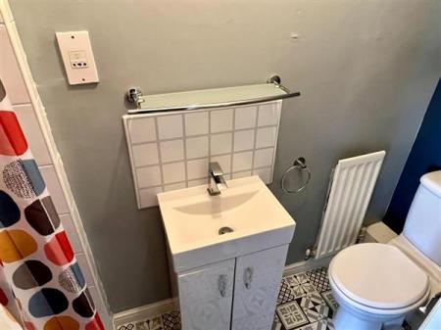- FOUR BEDROOMS
- ENSUITE TO MASTER
- DOWNSTAIRS WC/ CLOAKS
- TWO ALLOCATED PARKING SPACES
- ENCLOSED REAR GARDEN
- VIEWING HIGHLY RECOMMENDED
4 Bedroom Townhouse for rent in
Landmark Property Management are pleased to bring to the market this well presented four bedroomed town house located in the popular and convenient area of Swinton. The accommodation on offer briefly comprises; Living room, wc/cloaks and kitchen to the ground floor. Two bedrooms, family bathroom to the first floor and two bedroom, ensuite to master to the second floor. Externally two allocated parking spaces to the front and enclosed paved garden to the rear.
The property further benefits from uvpc double glazing. To arrange a viewing please call our office on: 0161 681 0001. **Unfortunately, due to lender restrictions, we are unable to accept any benefits on this property* Minimum 12 months lease.
EPC Rating - C
Holding deposit - £280
Council tax band - C
Living room 5.89m (19'4') x 3.56m (11'8')
UPVC double glazed window, radiator, stairs to first door with under stairs storage
WC/ Cloaks
WC, wall mounted wash basin, extractor fan, splashback tiling and radiator.
Kitchen 3.56m (11'8') x 2.90m (9'6')
Wide range of wall and base units in a white gloss finish with complimentary worktops and splashback tiling. Inset sink unit with drainer, single oven, four ring ceramic hob and extractor fan. Spotlighting, radiator and a rear facing uvpc double glazed window and door to rear garden.
Stairs to first floor
Stairs to first floor - Landing and two storage cupboards.
Bedroom Three 3.58m (11' 9') x 3.56m (11' 8')
Two UPVC double glazed windows and radiator.
Bedroom Four 2.95m (9' 8') x 2.08m (6' 10')
Uvpc double glazed window and radiator.
Family bathroom
Three piece suite in white comprising; panelled bath with mixer tap and main deed shower, wc and pedestal wash basin. UPVC Double glazed window, tiled walls and flooring.
Stairs to second floor
Landing - storage cupboard.
Bedroom One 4.72m (15'6') x 3.58m (11'9')
UPVC double glazed window, fitted robes and radiator.
En-suite
Three piece suite comprising; enclosed shower enclosure wc and hand basin. Radiator and extractor fan.
Bedroom Two 3.56m (11'8') x 2.97m (9'9')
Two uvpc double glazed windows and radiator.
Externally
Externally two allocated parking spaces to the front and enclosed paved garden to the rear.
Property Ref: 59508_TOC143VICTORIA
Similar Properties
2 Bedroom Terraced House | £1,150pcm
Landmark Property Management are pleased to bring to the market this well presented two bedroom terraced property locate...
3 Bedroom Detached House | £1,150pcm
Landmark Property management are delighted to bring to the market this three bedroom detached property located in the po...
2 Bedroom Terraced House | £1,100pcm
Landmark property management are pleased to offer this two bedroom mid terraced property. Comprising of lounge, kitchen,...
3 Bedroom Semi-Detached House | £1,200pcm
Landmark Property management are please to bring to the market this three bedroom semi detached located in the popular a...
3 Bedroom End of Terrace House | £1,200pcm
Landmark Property Management are pleased to offer this beautifully presented, extended three bedroomed end terraced prop...
3 Bedroom Bungalow | £1,200pcm
Landmark Property management are pleased to bring to the market this three-bedroom dormer bungalow set in the popular an...
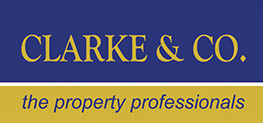
Clarke & Co Estate Agents (Chadderton)
582 Broadway, Chadderton, Manchester, OL9 9NF
How much is your home worth?
Use our short form to request a valuation of your property.
Request a Valuation
