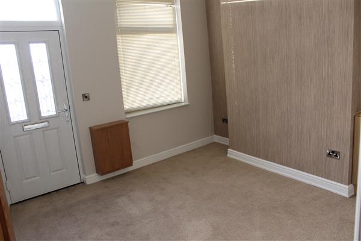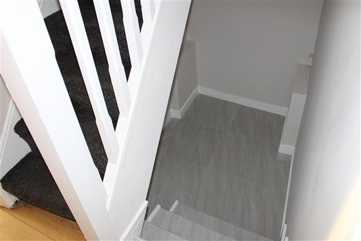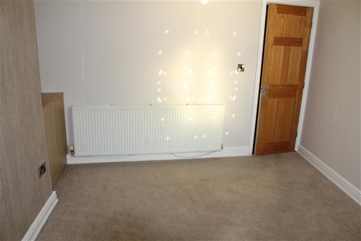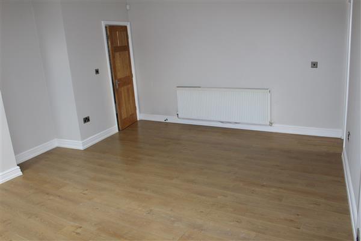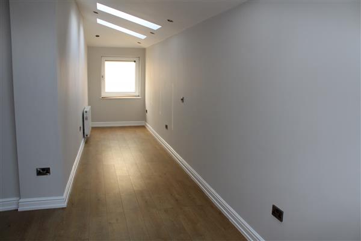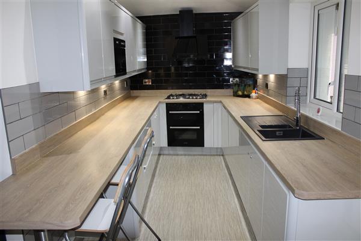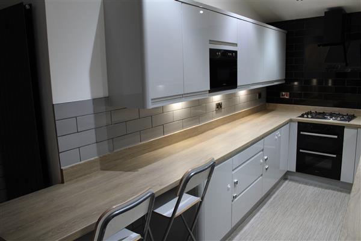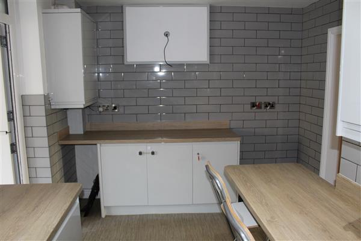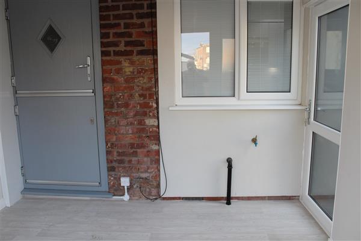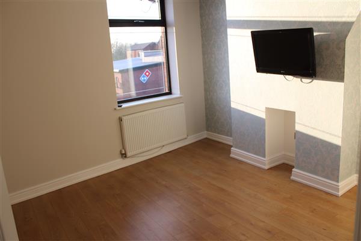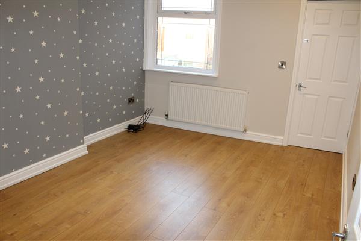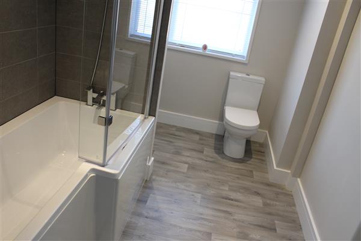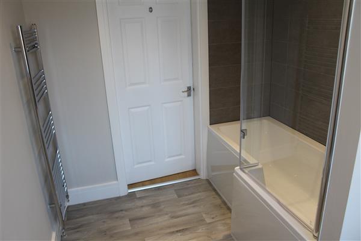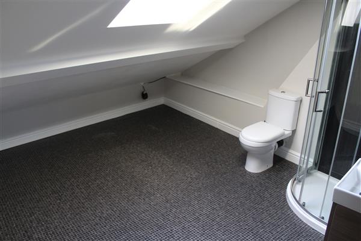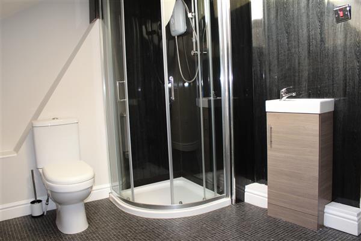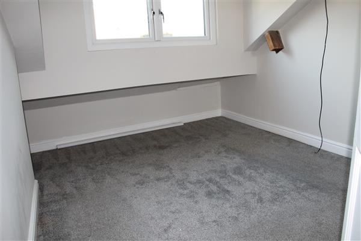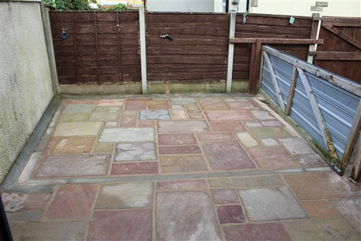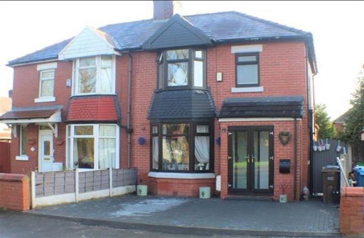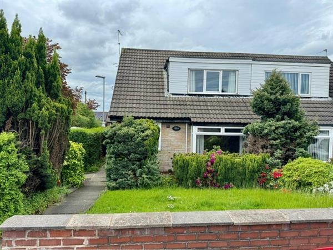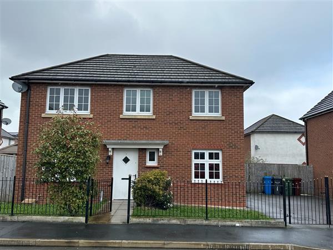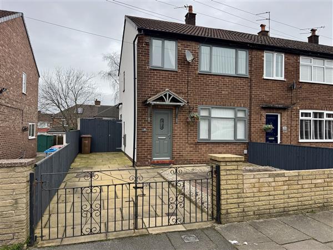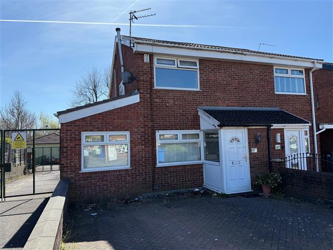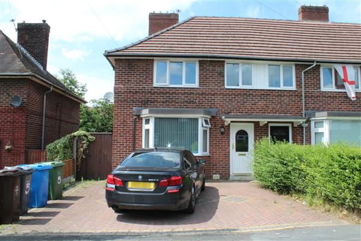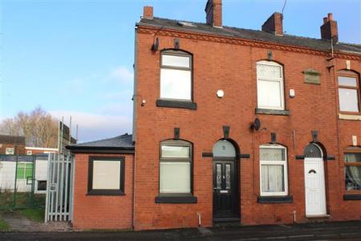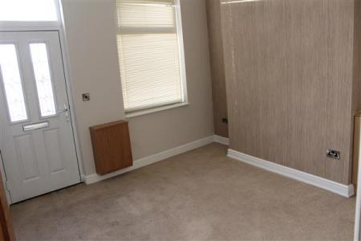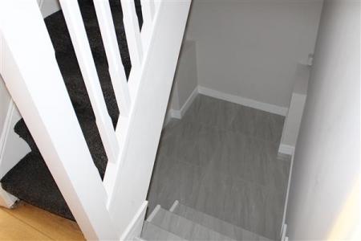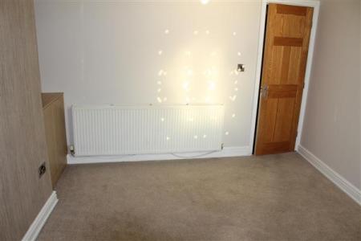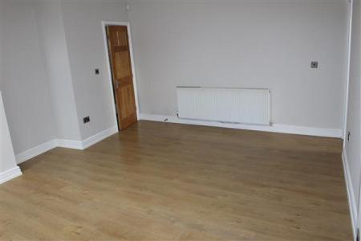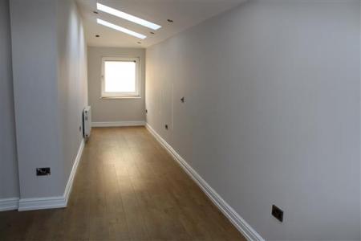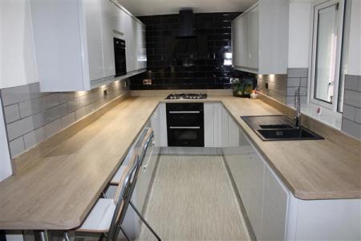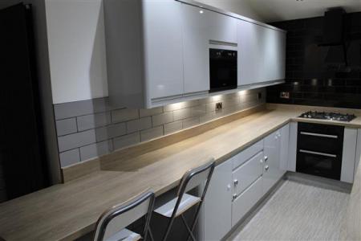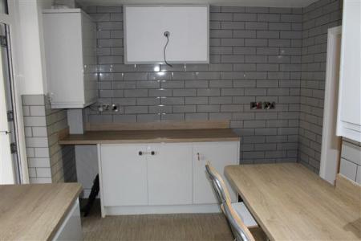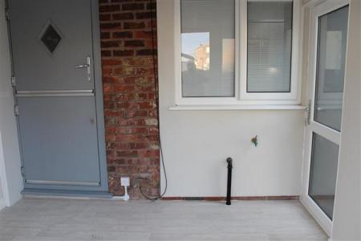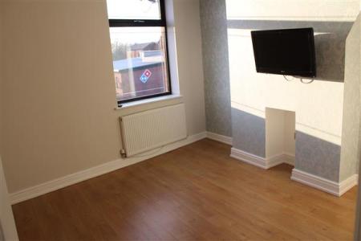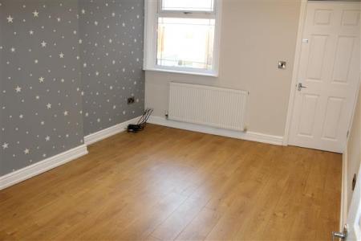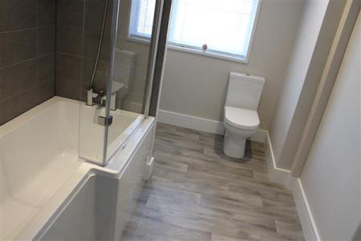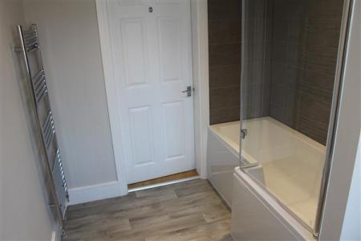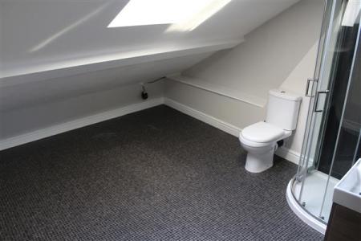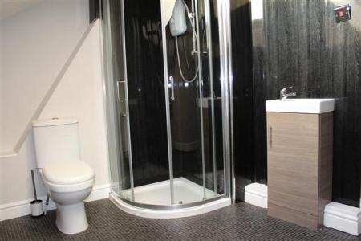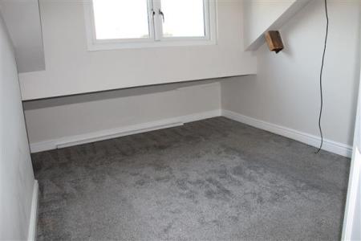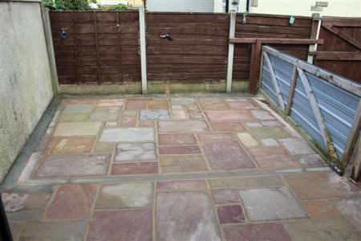- THREE BEDROOMS
- END TERRACE PROPERTY
- TWO RECEPTION ROOMS
- EXTENDED
- MODERN INTERIOR THROUGHOUT
- VIEWING HIGHLY RECOMMENDED
3 Bedroom End of Terrace House for rent in
Landmark Property Management are pleased to offer this beautifully presented, extended three bedroomed end terraced property located in the popular and convenient area of Failsworth. Close to local amenities (0.2 miles to Tesco supermarket), schools, M60 motorway link and walking distance to Metrolink. The accommodation briefly comprises; lounge, back living room, office/ utility, kitchen and rear porch to the ground floor. The first floor consists of two bedrooms, ensuite to master or family bathroom and stairs to attic bedroom and ensuite. The property further benefits from gas central heating, upvc double glazing throughout and an enclosed courtyard to the rear. This spacious and well-presented property would make an ideal family home and viewing is highly recommended. To arrange a viewing please call our office on: 0161 682 5300.
EPC Rating - D
Holding deposit - £275.00
Council tax band - A
Lounge 5.54m (18' 2') x 4.64m (15' 3')
Front facing upvc double glazed window, radiator.
Office/ Utility 3.13m (10' 3') x 2.57m (8' 5')
laminate flooring
Sitting room 3.64m (11' 11') x 3.51m (11' 6')
3 Velux windows, front facing upvc double glazed window and two radiators.
Kitchen 5.96m (19' 7') x 2.24m (7' 4')
Wide range of wall and base units in gloss white with wood effect worktops and splash back tiling. Inset electric oven, four ring gas hob, extractor fan and microwave. One and a half bowl sink unit with mono tap, breakfast bar area, plumber for automatic washer, spot lighting, laminate flooring and door to rear porch.
Rear Porch
Rear facing upvc double glazed window and patio door to rear garden.
Stairs to first floor
Stairs to first floor / Landing
Bedroom two 3.60m (11' 10') x 3.44m (11' 3')
Front facing upvc double glazed window, radiator and laminate flooring.
Bedroom One 4.03m (13' 3') x 3.31m (10' 10')
Rear facing upvc double glazed window, radiator and laminate flooring.
Ensuite/ Family bathroom 3.00m (9' 10') x 2.20m (7' 3')
Three piece suite in white comprising; a panelled bath with a thermostat shower and glass screen, wc and a Monza Grey wall Hung two drawer Vanity Unit. Rear facing upvc double glazed window and laminate flooring.
Attic bedroom 3.65m (12' 0') x 2.95m (9' 8')
Upvc double glazed window and carpet throughout.
Bathroom 3.70m (12' 2') x 3.09m (10' 2')
Three piece suite comprising of an enclosed shower cubical with electric shower, wc and a single vanity unit. Chrome towel radiator, splashback panelling and vinyl flooring.
Rear
Enclosed courtyard.
Property Ref: 59508_TOC19ASH
Similar Properties
3 Bedroom Semi-Detached House | £1,200pcm
Landmark Property management are please to bring to the market this three bedroom semi detached located in the popular a...
3 Bedroom Bungalow | £1,200pcm
Landmark Property management are pleased to bring to the market this three-bedroom dormer bungalow set in the popular an...
3 Bedroom Detached House | £1,150pcm
Landmark Property management are delighted to bring to the market this three bedroom detached property located in the po...
Brierley Road West,, Manchester
3 Bedroom End of Terrace House | £1,250pcm
Landmark property management are pleased to bring to the market this three bedroom end terraced property located in the...
2 Bedroom Semi-Detached House | £1,250pcm
*** COMING SOON *** *** FULLY REFURBISHED THROUGHOUT***Landmark Property Management are pleased to bring to the market t...
3 Bedroom Terraced House | £1,250pcm
Landmark property management are pleased to bring to the market this three bedroom terraced property set in a convenient...
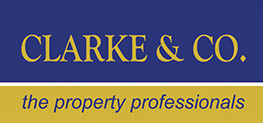
Clarke & Co Estate Agents (Chadderton)
582 Broadway, Chadderton, Manchester, OL9 9NF
How much is your home worth?
Use our short form to request a valuation of your property.
Request a Valuation

