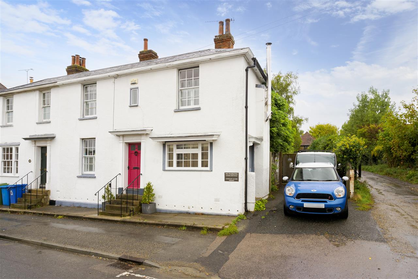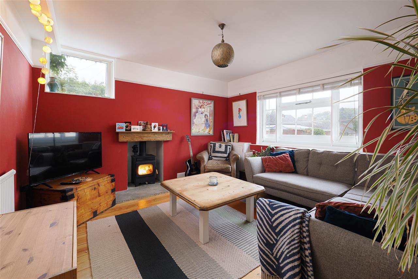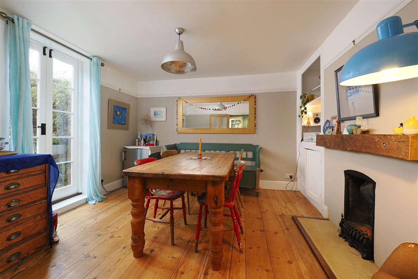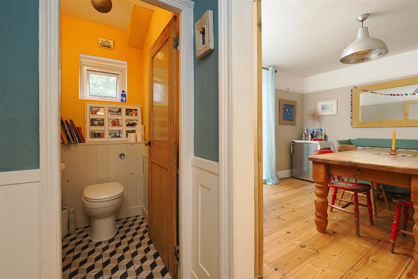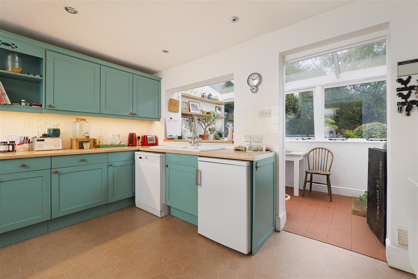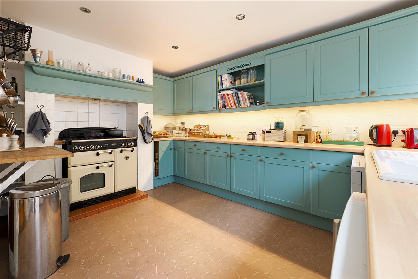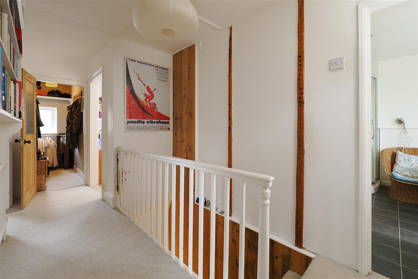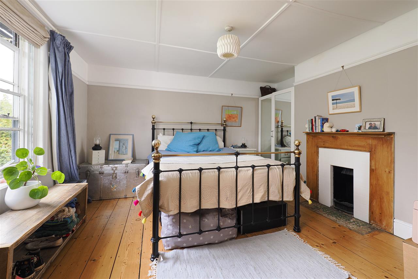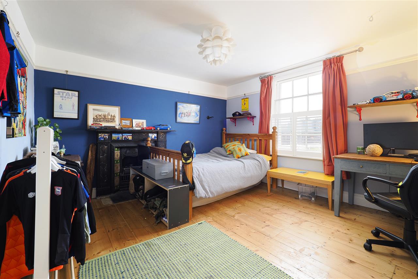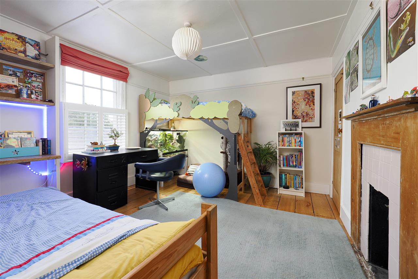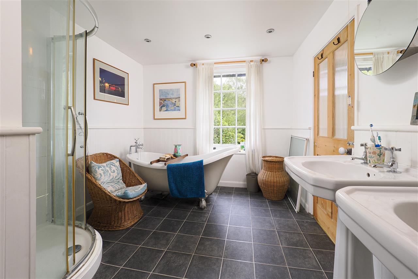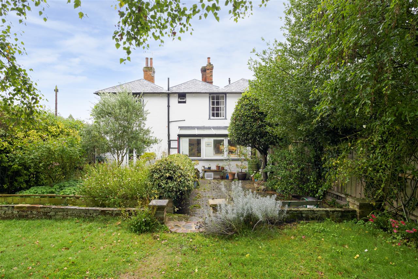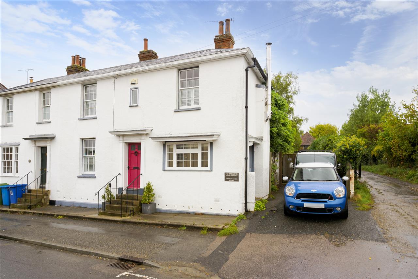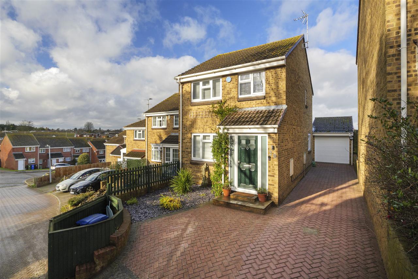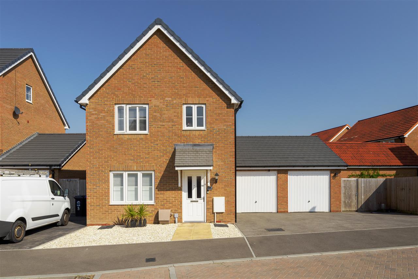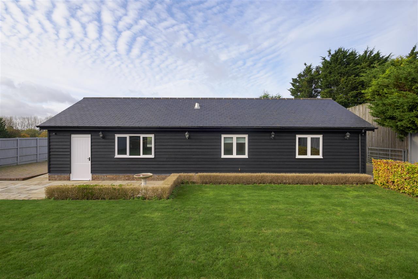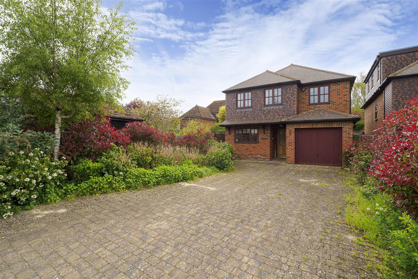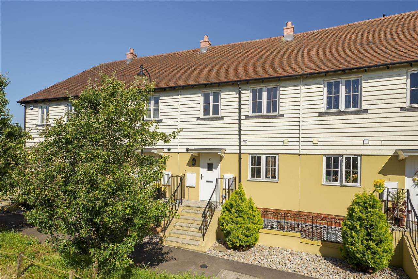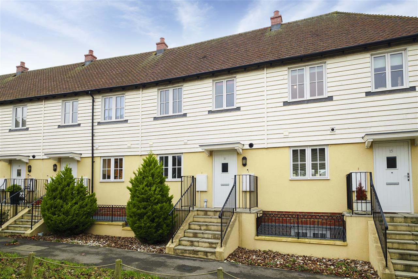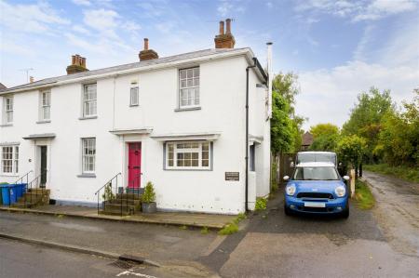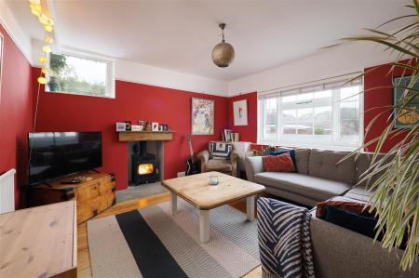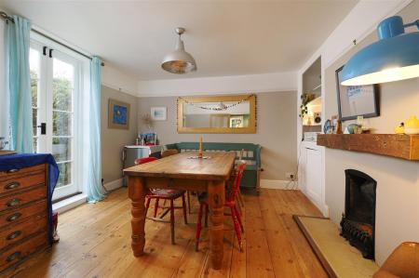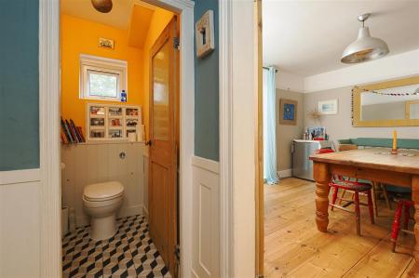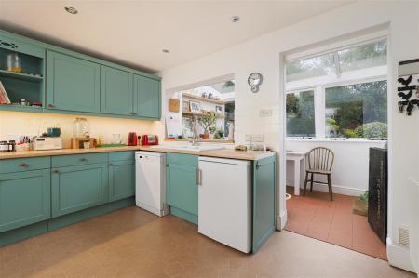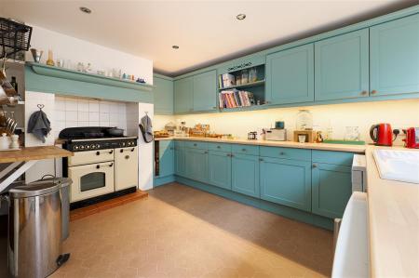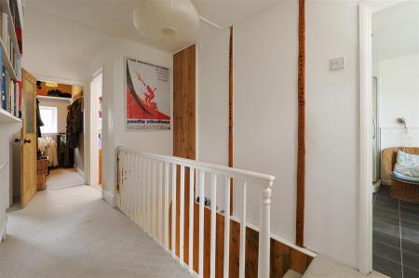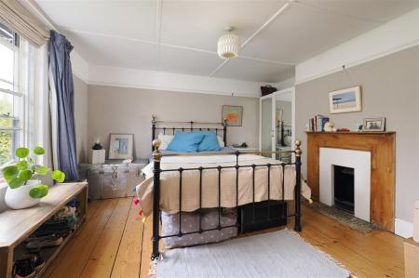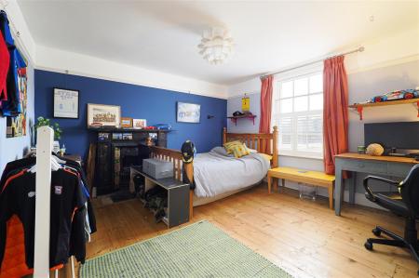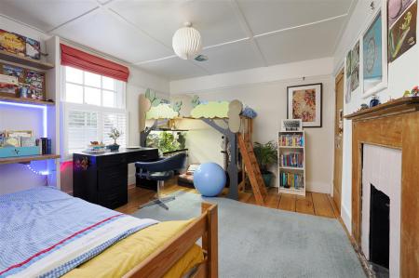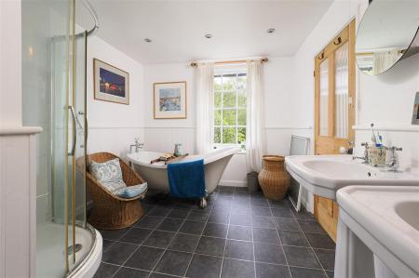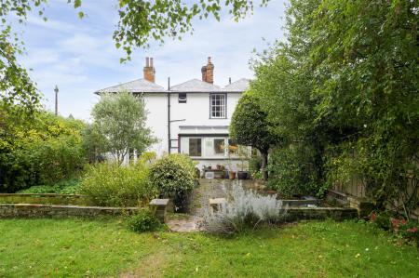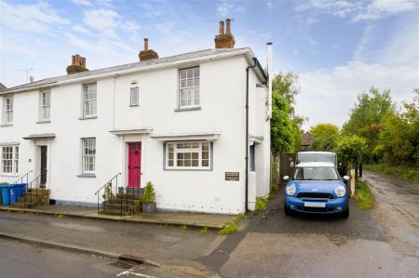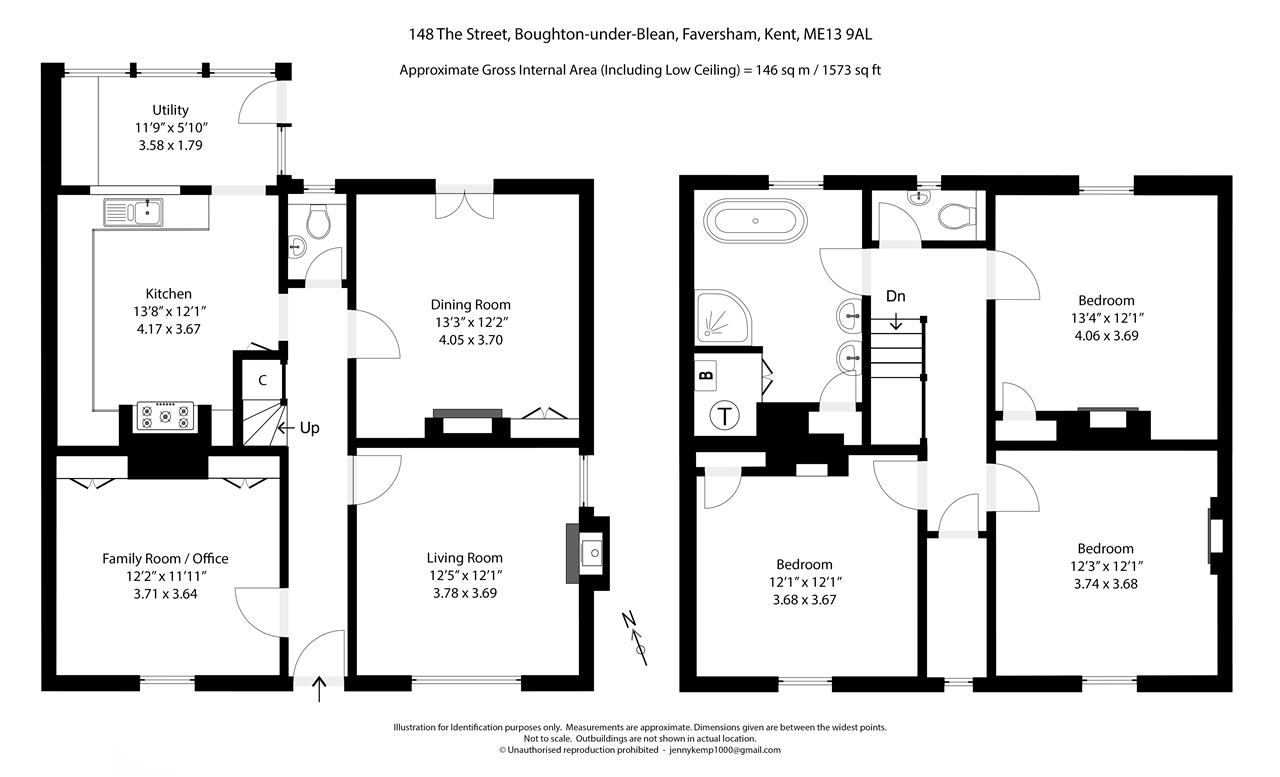- Characterful Semi-Detached Home
- Three Bedrooms & Three Receptions
- Well Appointed Family Bathroom
- Wood Burning Stove & Cast Iron Fireplace
- Kitchen Breakfast Room With Integrated Appliances
- French Doors Into The Garden
- Village Location Close To Canterbury
- Private Garden & Off Road Parking
3 Bedroom Semi-Detached House for rent in
Introducing a delightful semi-detached period home, brimming with character and situated in the heart of the highly sought-after village of Boughton-under-Blean. This charming property offers an exquisite blend of traditional architectural features and modern comforts, benefitting from a private garden and off-street parking, making it a rare gem in this picturesque location.
Perfect for families and those who enjoy the peace and beauty of village life, this spacious home offers flexible living spaces across two floors, creating a versatile and inviting environment that adapts to modern lifestyles.
As you step inside, the warmth and charm of this period property are immediately apparent. The lounge is a wonderfully bright yet cosy space, with large windows allowing plenty of natural light to fill the room. The characterful fireplace, complemented by a log burner, becomes the focal point, creating an intimate and inviting atmosphere—ideal for relaxing on chilly evenings with a good book or enjoying cosy nights in by the fire.
The adjacent spacious dining room offers a more formal setting for hosting family meals or entertaining guests. It features another striking period fireplace, retaining the original charm of the home, while the French doors lead directly into the garden, blurring the lines between indoor and outdoor living. Whether you're enjoying a sunny afternoon in the garden or dining under the stars, this room provides the perfect link to the outside.
For more casual gatherings or versatile family needs, the third reception room can be transformed into a snug, study, family room, or even a fourth bedroom, offering endless possibilities. It provides the perfect space for a home office, allowing you to work remotely in peace, or as a children's playroom, giving younger family members their own corner of the home.
The modern fitted kitchen is a highlight for any cooking enthusiast, seamlessly combining style and practicality. The kitchen boasts elegant shaker-style cabinetry with ample storage, high-quality worktops, a range cooker, and integrated appliances, making meal preparation a pleasure. The attention to detail in this space balances the property's period features with modern living. There is ample room for casual dining, creating a sociable heart of the home.
Conveniently located on the ground floor is a sleek and contemporary cloakroom, fitted with a two-piece suite, offering practicality for family life. Adjacent, the conservatory/utility area provides a useful and flexible space for additional storage, laundry, or even as an extension of the garden during warmer months. This room benefits from direct access to the garden, further enhancing the home's seamless flow between indoor and outdoor spaces.
Upstairs, the charm of this home continues. The first floor boasts three well-proportioned double bedrooms, all beautifully sized and filled with light, offering ample space for rest and relaxation. Each bedroom captures the essence of period elegance, with high ceilings, large windows, and plenty of room for storage.
The luxurious family bathroom is a true retreat, providing a spa-like experience at home. This stunning space features a five-piece suite, including an elegant slipper bath for long, indulgent soaks, a shower cubicle for convenience, twin wash hand basins, and a WC. The bathroom combines style and practicality, with modern fixtures seamlessly integrated into a space that remains true to the property's period heritage.
Outside:
The outdoor space of this property is just as enchanting as the interior. Stepping through the French doors from the dining room or conservatory, you'll find a beautifully maintained private garden. The garden offers an established lawn, bordered by mature shrubs and flowering plants, providing a tranquil and private setting for outdoor activities or simply unwinding with nature.
A generous patio area is perfect for alfresco dining, entertaining guests, or enjoying your morning coffee while surrounded by greenery. The garden has been thoughtfully landscaped to offer both beauty and practicality, creating a peaceful retreat where you can relax and take in the surrounding village atmosphere.
To the rear of the property, a private parking area ensures convenient off-street parking for one car, accessed via a gated driveway to the side of the house. This practical addition enhances the property's appeal, offering both security and ease of access for homeowners and visitors alike.
Situation:
Located in the heart of Boughton-under-Blean, this home offers an idyllic lifestyle, blending village charm with modern convenience. The village itself is highly desirable, set amidst the stunning Kent countryside, offering a rich sense of community and an array of local amenities. Boughton is ideally positioned between the bustling towns of Faversham and the historic city of Canterbury, both just a short drive away.
The village boasts a popular primary school, perfect for families, and a selection of well-regarded pubs, restaurants, and a village shop, ensuring that daily essentials and leisurely pursuits are within easy reach. For those who enjoy the outdoors, the surrounding area offers scenic countryside walks through the Kent Downs, an Area of Outstanding Natural Beauty, and routes leading northwards towards the coast.
Boughton's convenient location offers excellent transport links, with easy access to London via the M2, Dover via the A2, and Ramsgate via the A299, making it perfect for commuters who seek peaceful village living with connectivity to major hubs.
This charming period home is a rare opportunity to enjoy a truly unique lifestyle in a desirable village setting, offering the perfect balance of space, charm, and modern living. With its flexible accommodation, luxurious touches, and potential for further customization, this home is a must-see for those seeking something special in Kent's beautiful countryside.
Property Ref: 58691_FPS1000566
Similar Properties
Harrier Drive, Sittingbourne, Sittingbourne
3 Bedroom Detached House | £1,700pcm
Nestled in a sought-after cul-de-sac on the favoured south side of Sittingbourne, this exceptional property offers the p...
3 Bedroom Detached House | £1,650pcm
A striking three-bedroom detached home, built in 2022 by Abbey Developments, and forms part of the desirable Montagu Pla...
Willow Lodge, Ratling Road, Ayelsham
2 Bedroom Bungalow | £1,650pcm
Willow Lodge is a beautifully appointed, detached cottage set entirely on the ground floor, offering a peaceful retreat...
Horselees Road, Boughton Under Blean, Faversham
4 Bedroom Detached House | £1,850pcm
This modern four double bedroom family home situated ion the popular village of Boughton and has plenty of space for the...
3 Bedroom Terraced House | £1,850pcm
This superb three-bedroom modern house is perfect for families or those looking for a larger property. The house is laid...
3 Bedroom Terraced House | £1,850pcm
This superb three-bedroom modern house is perfect for families or those looking for a larger property. The house is laid...

Foundation Estate Agents (Faversham)
2nd Floor, 3 Jubilee Way, Faversham, Kent, ME13 8GD
How much is your home worth?
Use our short form to request a valuation of your property.
Request a Valuation
