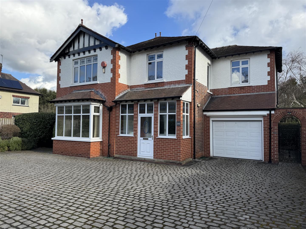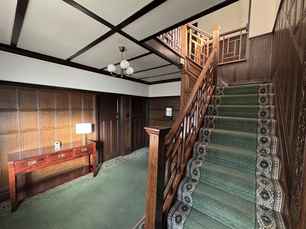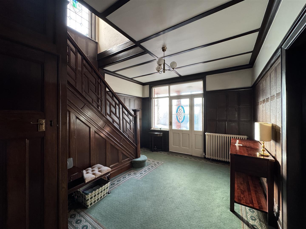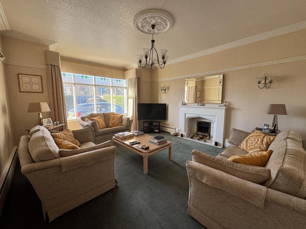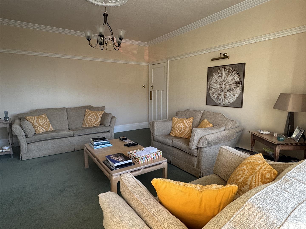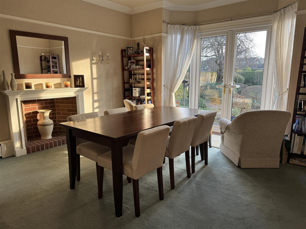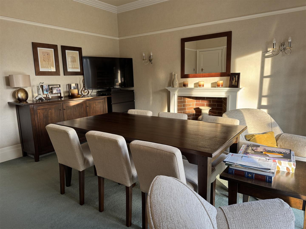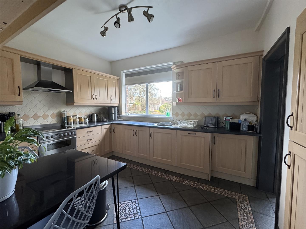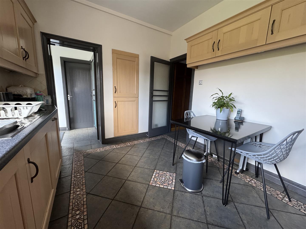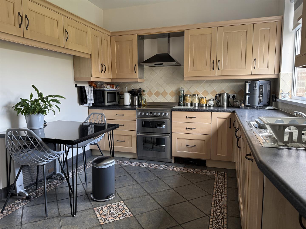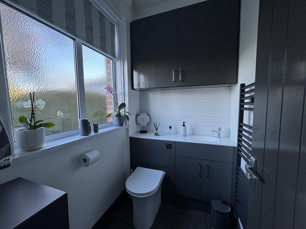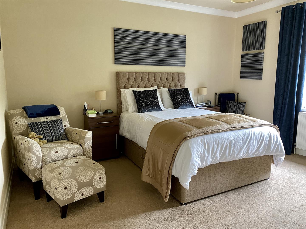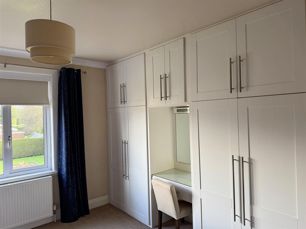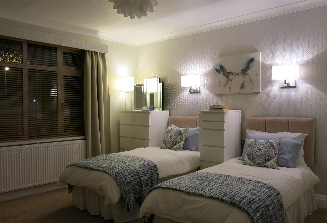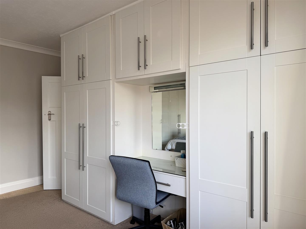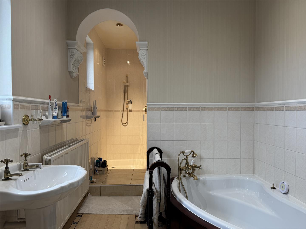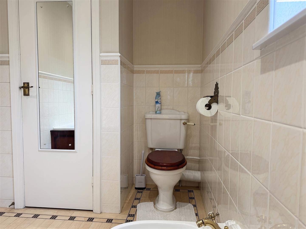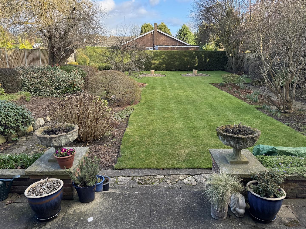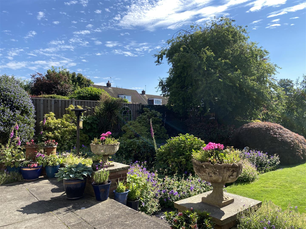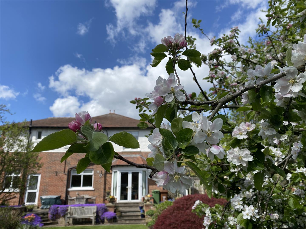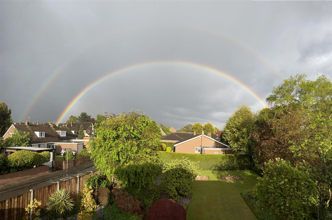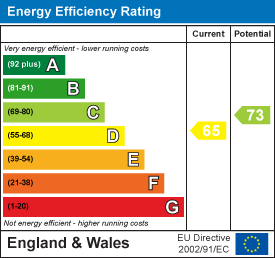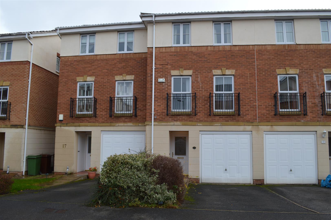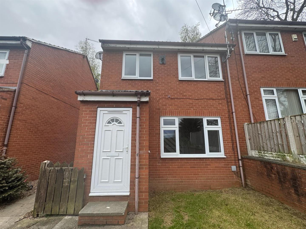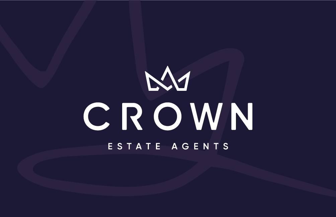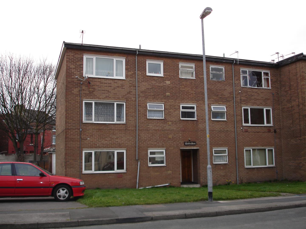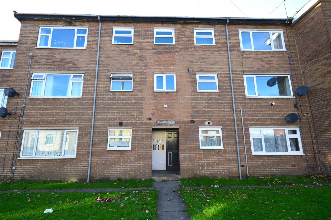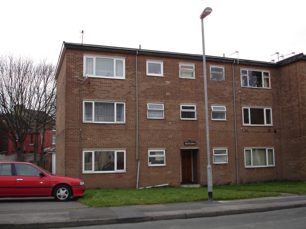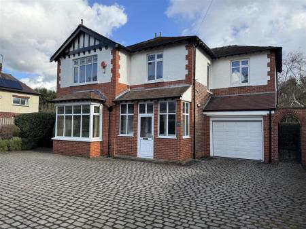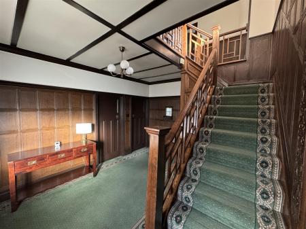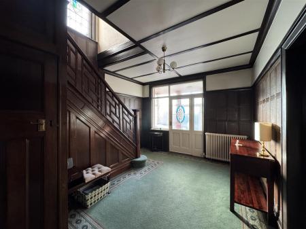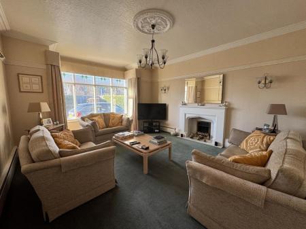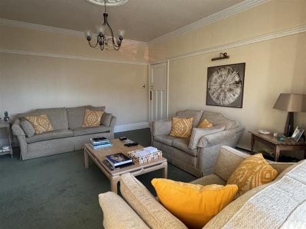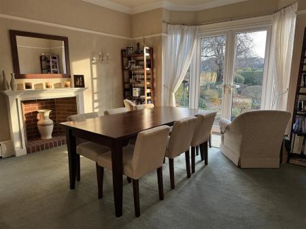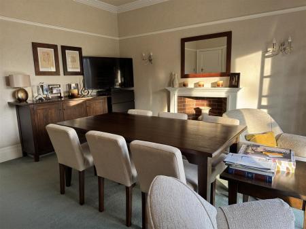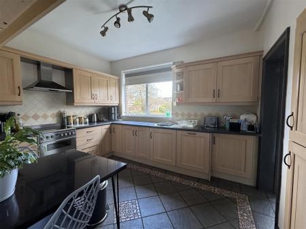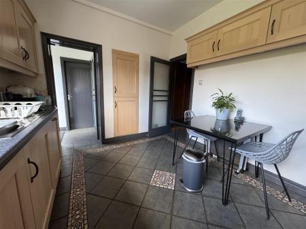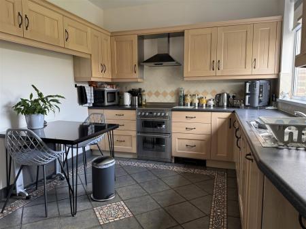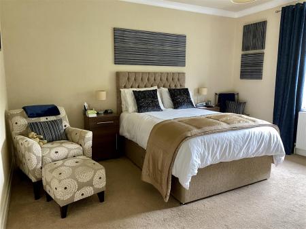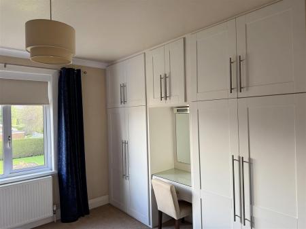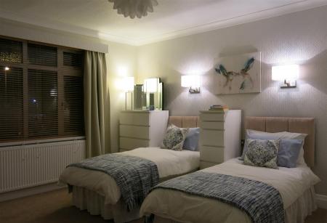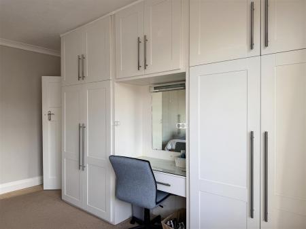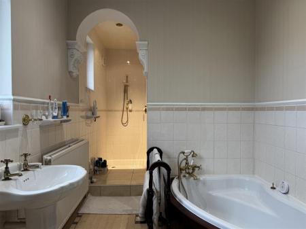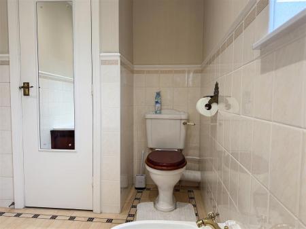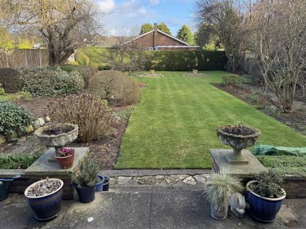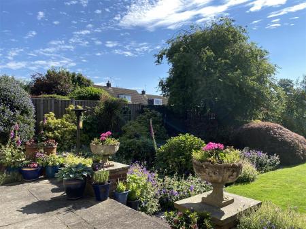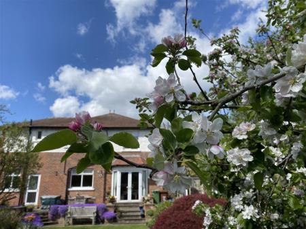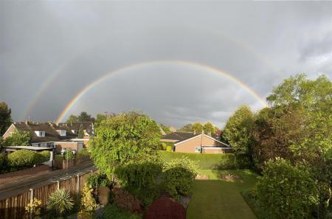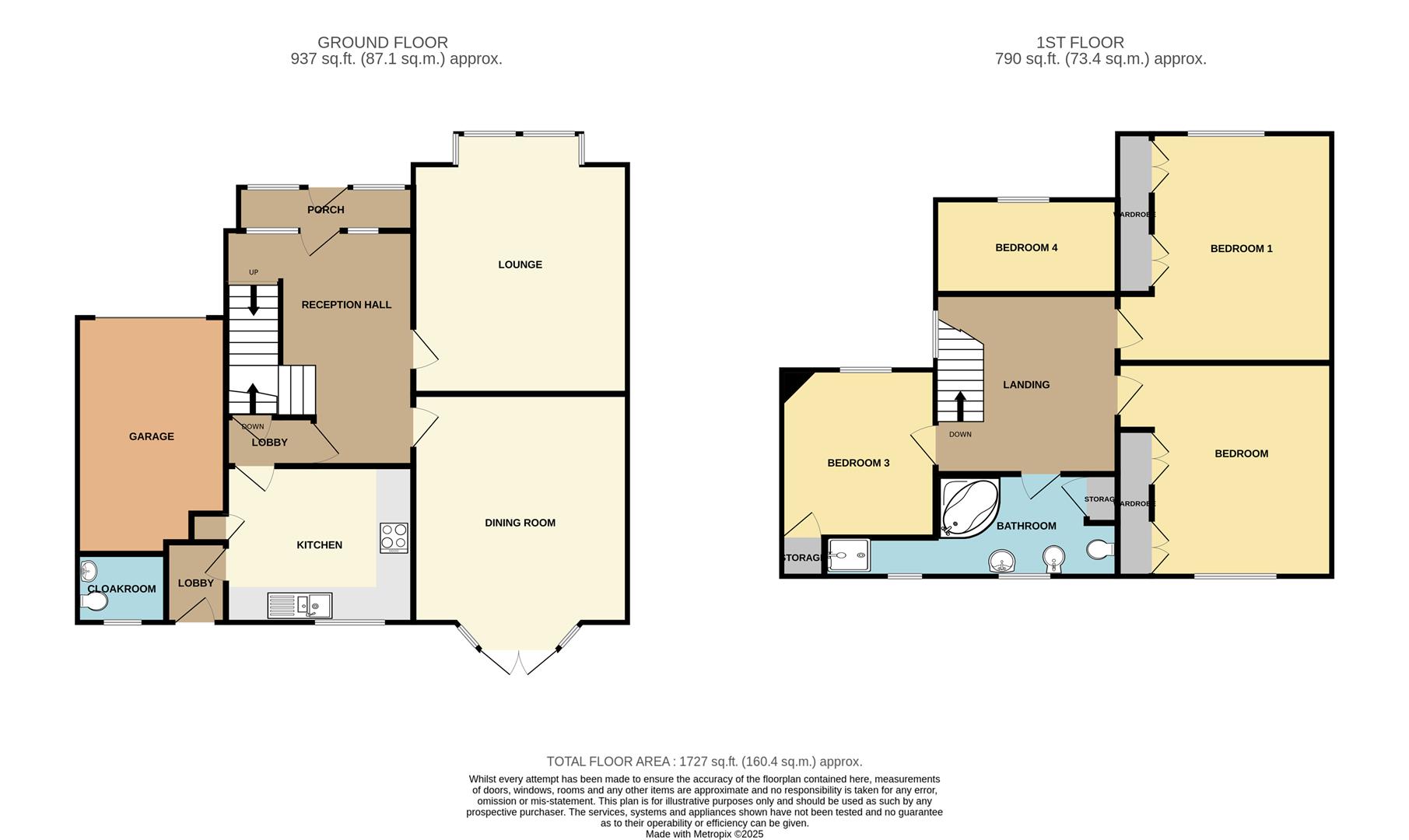- Two Large Reception Rooms and KitchenDiner
- Downstairs Cloakroom
- Integral Garage
- Four First Floor Bedrooms
- Large Family Bathroom
- Large Driveway to the Front
- Large Enclosed Rear Garden with Separate Utility Room
- Council Tax Band E
- EPC Grade D
4 Bedroom Detached House for rent in Wakefield
Nestled on Aberford Road in Wakefield, this charming detached house presents an excellent opportunity for large families and medical professionals seeking proximity to Pinderfields Hospital. With four spacious bedrooms, this home offers ample room for family living or a comfortable retreat for those in the healthcare sector.
Awaiting Details -
Entrance Porch - 3.38 x 0.85 (11'1" x 2'9") - With uPVC outer door and window, herringbone finish brick floor and timber and glazed inner door to the main
Reception Hall - 4.46 x 3.53 (14'7" x 11'6") - Oozing period style with lincrusta panelled wall to delft rack height, mahogany balustrade to the stairs which lead to the first floor, panelled ceiling feature and period style radiator
Lounge - 5.22 x 4.14 into the bay (17'1" x 13'6" into the b - Generous size reception room facing to the front and having skirting radiators, fireplace feature with a white surround and marble hearth below the living flame gas fire, coved ceiling, decorative ceiling rose and three wall lights.
Dining Room - 4.15 x 4.13 (13'7" x 13'6") - Another beautifully proportioned reception room with ornamental fireplace with white surround and brick lined recess and heart, skirting radiators, coved ceiling, picture rail and three wall lights.
Inner Lobby - Leading from the reception Hall and having access off to the cellar which gives useful storage space and, also, leading to the
Kitchen - 3.53 x 2.91 (11'6" x 9'6") - Having a good range of fitted units including base cupboards and drawers with laminate work surfaces over, inset 1.5 bowl single drainer sink with mixer taps over, integrated dishwasher, fridge and freezer, slot in cooker with chimney style hood over, wall cupboards. Rear facing window, tiled floor and splash backs, and with door leading to a
Rear Entrance Lobby1.35 X 1.16 - 1.35 x 1.16 (4'5" x 3'9") - Door to the rear garden and access off to a
Cloakroom - 1.62 x 1.18 (5'3" x 3'10") - With modern suite of low level flush WC and vanity wash basin, tiled floor, rear facing window and modern anthracite finish ladder style towel warmer.
First Floor Landing - 3.54 x 3.31 (11'7" x 10'10") - Wonderful, spacious area with tall leaded glass window for natural light, mahogany balustrade, part lincrusta panelled walls, linen cupboard off and access to the loft.
Bedroom 1 - 4.45 x 4.16 (14'7" x 13'7") - Having a range of fitted robes, storage cupboards and dresser area to one wall, front facing window, central heating radiator, coved ceiling and two wall lights to the bed head wall.
Bedroom 2 - 4.15 x 4.14 (13'7" x 13'6") - Great size second bedroom, again with a range of wardrobes matching bedroom 1 and with coved ceiling, rear facing window and central heating radiator.
Bedroom 3 - 3.24 x 2.95 (10'7" x 9'8") - Facing to the front and having laminate flooring, built in cupboard and central heating radiator.
Bedroom 4 - 3.52 x 1.87 (11'6" x 6'1") - Good size single or a great home office if required facing to the front and having a central heating radiator.
Family Bathroom - 5.95 x 1.97 max (19'6" x 6'5" max) - Lovely bathroom with corner panelled bath with mixer head shower taps over, low level flush WC, bidet, pedestal wash hand basin and recess housing the shower tray with plumbed in shower over. Tiling to walls, two opaque rear facing windows, central heating radiator, karndean flooring and linen cupboard off.
External - The property stands in wonderfully maintained and colourful gardens with, to the front, a good size block paved driveway giving access to the integral garage and bounded by mature flower beds. Access to both sides of the property leading round to the rear. The rear garden is large and mature with well stocked and colourful borders, area of lawn and ornamental pond.
Property Ref: 53422_33709807
Similar Properties
3 Bedroom Mews House | £1,000pcm
**COMING SOON** This modern three bedroom town house with accommodation over three floors. The property has the benefit...
3 Bedroom Semi-Detached House | £900pcm
Situated on the desirable Heald Street in Castleford, this beautifully refurbished home is ready and waiting for its nex...
3 Bedroom Terraced House | £850pcm
COMING SOON! 3 bedroom terraced property to rent in the sought after location of Castleford. Currently undergoing refurb...
1 Bedroom Flat | £36,000
For Sale By Modern Method Of Auction - T&C'S Apply We are delighted to present this one bedroom second floor flat in Wak...
2 Bedroom Flat | £42,000
Nestled on Dunbar Street in Wakefield, this delightful two-bedroom flat presents an exceptional investment opportunity....
1 Bedroom Flat | Offers in region of £45,000
Discover an enticing investment opportunity in Wakefield with this one-bedroom flat. Positioned perfectly for investors...

Castle Dwellings (Castleford)
22 Bank Street, Castleford, West Yorkshire, WF10 1JD
How much is your home worth?
Use our short form to request a valuation of your property.
Request a Valuation
