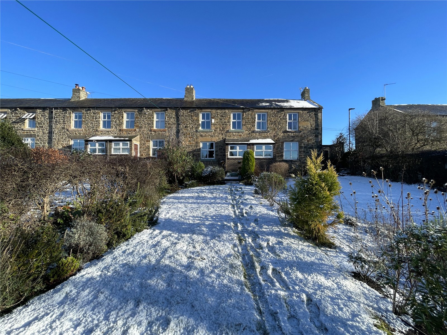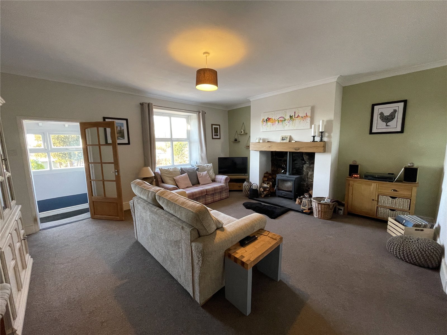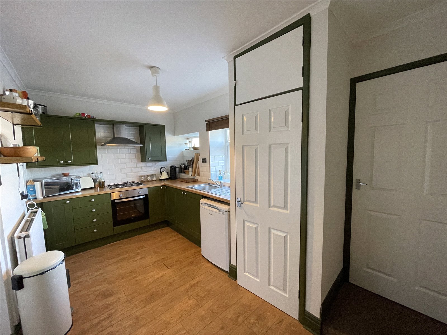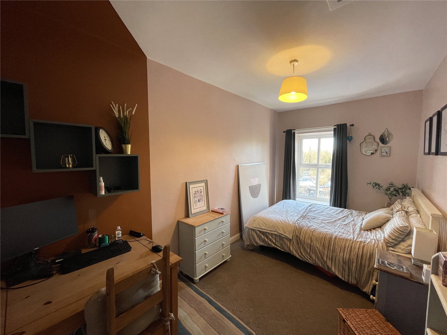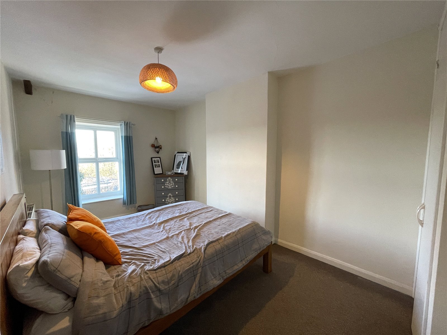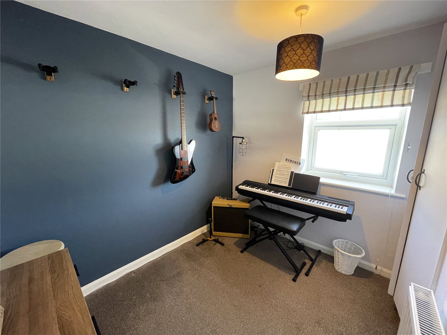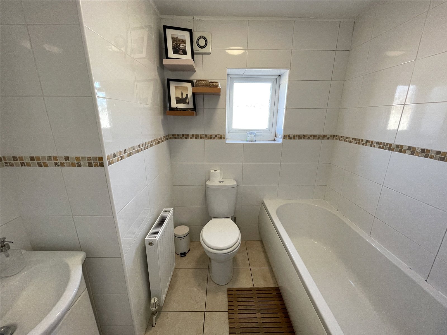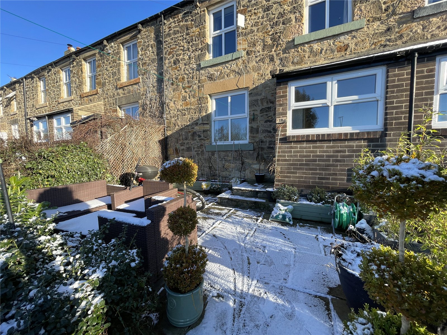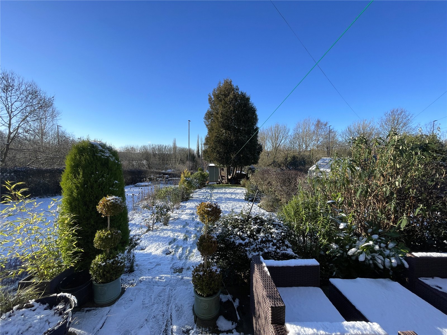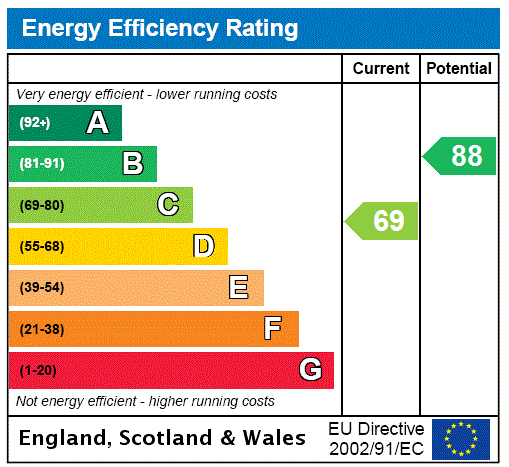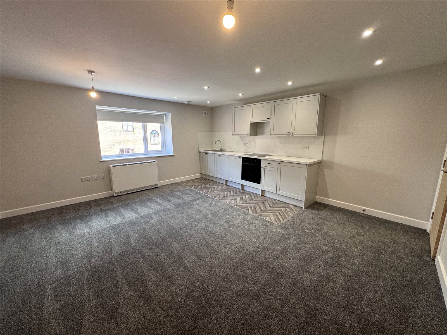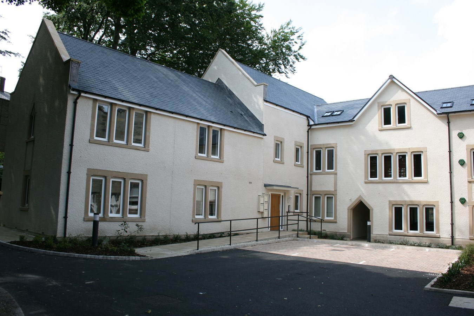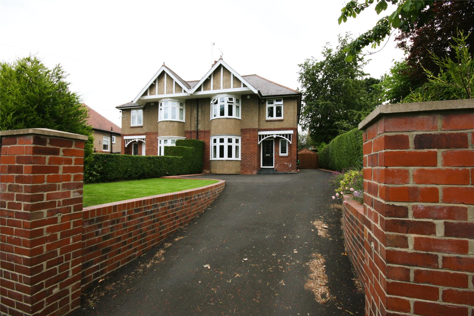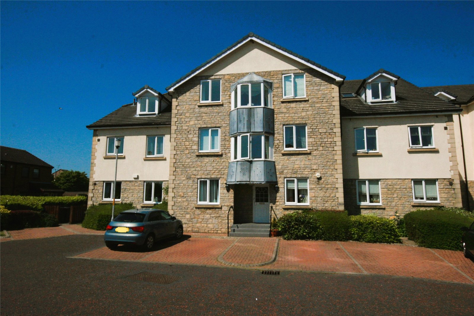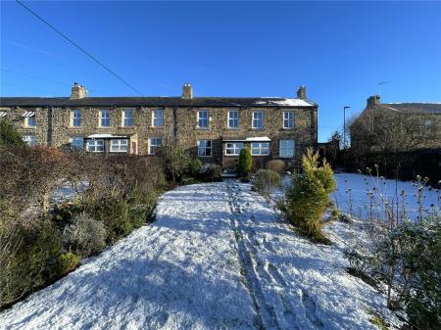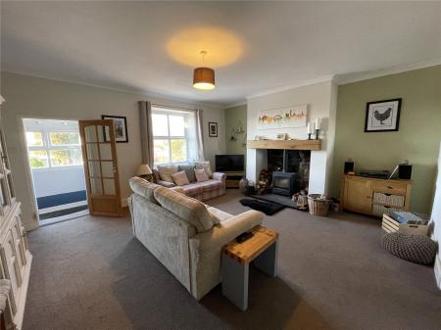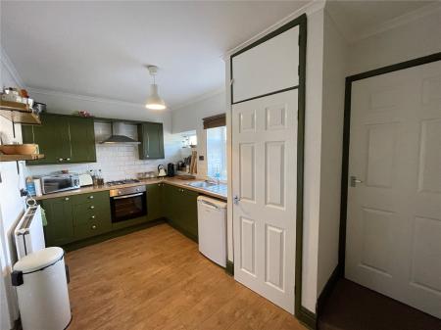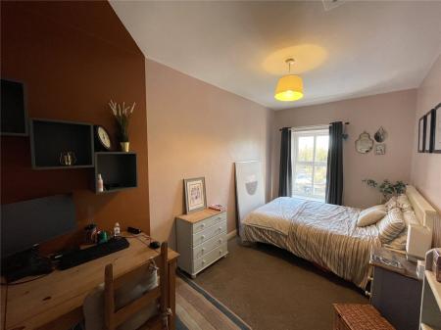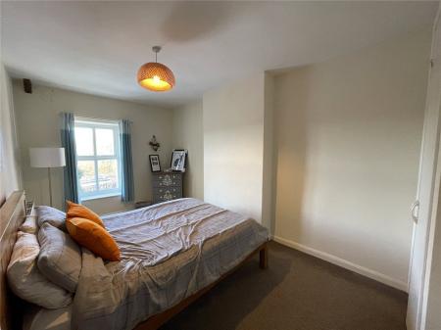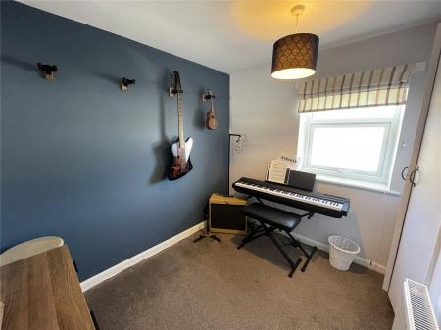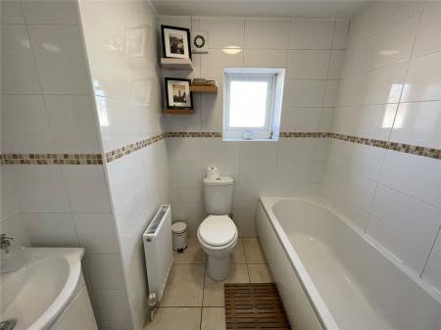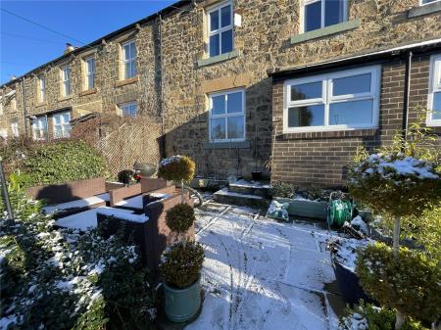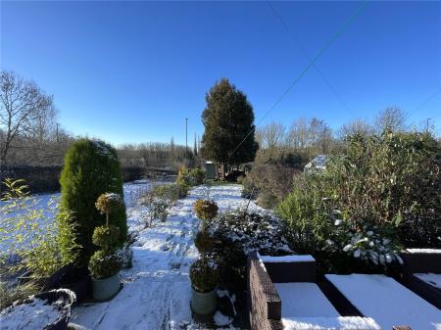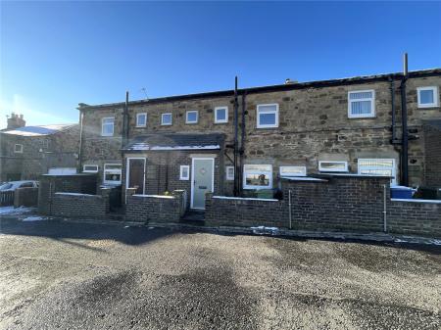- Three Bedrooms
- Living Room with Log Burner
- Kitchen
- Family Bathroom
- Front Gardens
- Parking to Rear
- Good access links to A69 & A1
- Council Tax Band: A
- EPC: D
3 Bedroom House for rent in Walbottle
A well presented 3 bedroom terraced property with a front garden and rear parking located wihin easy reach of the A1 and A69.
The accommodation comprises to the ground floor: Kitchen, living room with log burner and rear porch giving access to the garden. To the first floor is 3 bedroomd and a family Bathroom.
The property is being offered part furnished.
Living Room Measuring Approx: 15'9" (4.8m) x 17'10" (5.44m) (into alcove).
Kitchen Measuring Approx: 8'3" (2.51m) (to widest point) x 14'6" (4.42m).
Rear Porch Measuring Approx: 3'5" (1.04m) x 6' (1.83m).
Master Bedroom Measuring Approx: 7'11" (2.41m) x 15'11" (4.85m).
Bedroom Two Measuring Approx: 9'6" (2.9m) x 16'1" (4.9m) (included fitted wardrobes).
Bedroom Three Measuring Approx: 8'7" (2.62m) x 7' (2.13m) (excluding fitted wardrobes).
Bathroom Measuring Approx: 7' (2.13m) (to widest point) x 5'6" (1.68m).
Material Information EPC Rating: D
Council Tax Band: A
Local Authority - Newcastle City Council
Flood Risk - River and Seas - No Risk
Surface Water - Low
Mobile (based on calls indoors)
Voice Data
EE Likely Likely
Three Likely Likely
O2 Likely Limited
Vodafone Likely Likely
Broadband (estimated dowload speeds)
Standard 3 mbps
Superfast 63 mbps
Ultrafast 1139 mbps
Broadband (estimated upload speeds)
Standard 0.4 mbps
Superfast 14 mbps
Ultrafast 104 mbps
OMBUDSMAN Dobson’s Residential Sales and Lettings are members of OEA (Ombudsman Estate Agents) and subscribe to the OEA Code of Practice.
Disclaimer: The particulars are set out as a general outline only for the guidance of intended purchasers or lessees and do not constitute, nor constitute part of, an offer or contract: All descriptions, dimensions, reference to condition and necessary permissions for use and occupation, and other details are given without responsibility and any intending purchasers should not rely on them as statements of fact but must satisfy themselves by inspection or otherwise as to the correctness of each of them. Whilst we endeavour to make our sales particulars accurate and reliable, if there is anything of particular importance please contact the office and we will be pleased to check the information. Do so particularly if contemplating travelling some distance to view the property.
Notes We require One month’s rent in advance and One month’s rent as a damage deposit (subject to terms and conditions). Tenant Obligations: The tenant is responsible (unless otherwise informed) for the connection and payment of utilities including electric, gas, water, telephone and is responsible for council tax. The tenant must keep the property and its' gardens in good, clean and tidy condition thoughout the term of the tenancy. it is the responsibility of the tenant to contact the relevant utility companies and set up the bills in their own name.
Property Ref: 985175_DEA220139_L
Similar Properties
2 Bedroom Apartment | £945pcm
A stunning first floor, two bedroom, two bathroom apartment situated on Hencotes, conveniently located, a short walk fro...
Main Street, Ponteland, Newcastle upon Tyne, NE20
2 Bedroom Apartment | £750pcm
A delightful two bedroom, first floor flat, situated in the heart of Ponteland village. The property briefly comprises;...
West Road, Ponteland, Newcastle Upon Tyne, NE20
3 Bedroom House | £1,750pcm
A beautiful, three bedroom semi detached family home.Finished to a standard, briefly comprising of entrance hallway thro...
Runnymede Road, Darras Hall, Ponteland, Newcastle Upon Tyne, NE20
3 Bedroom House | £2,000pcm
A stunning three bedroom detached cottage situated on a private, mature plot.The accommodation comprises to the ground f...
Cecil Court, Ponteland, Newcastle Upon Tyne, NE20
1 Bedroom Apartment | Guide Price £130,000
A well presented one bedroom second floor flat, in this popular development within the village of Ponteland, close to lo...

Dobsons (Ponteland)
Darras Hall, Ponteland, Tyne & Wear, NE20 9PW
How much is your home worth?
Use our short form to request a valuation of your property.
Request a Valuation
