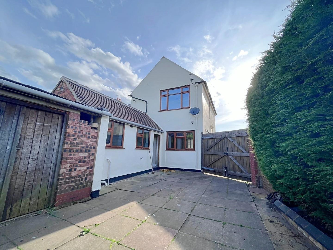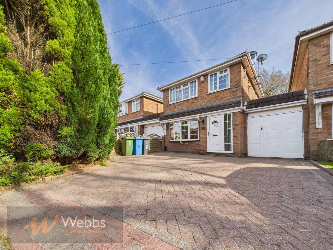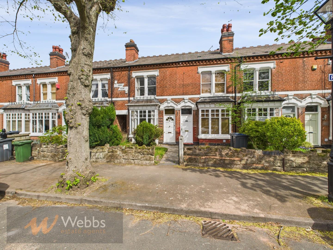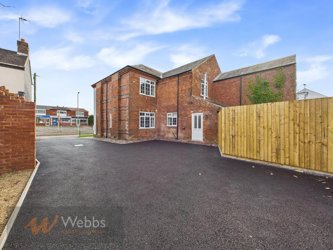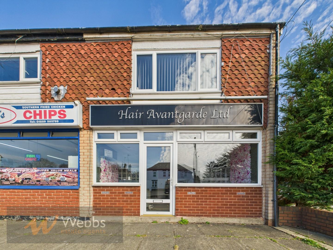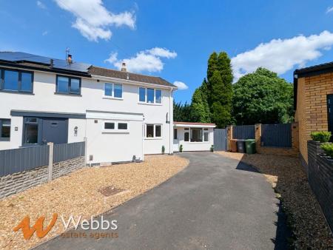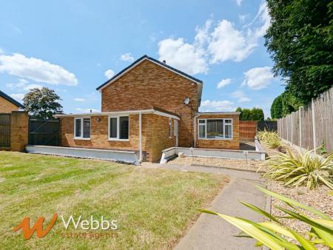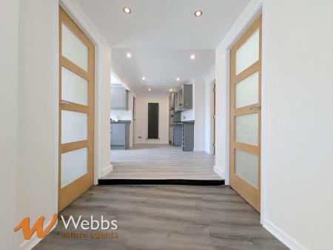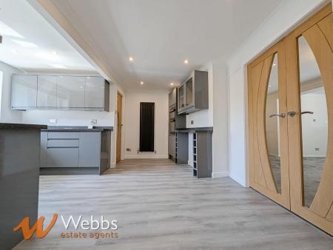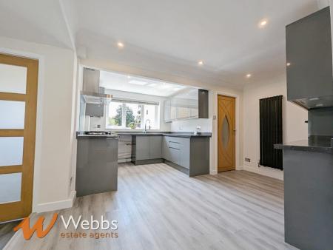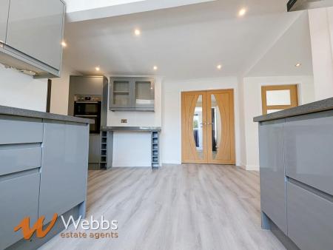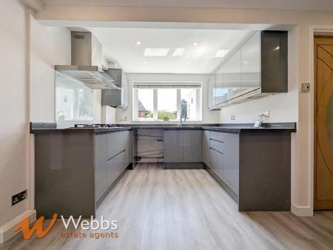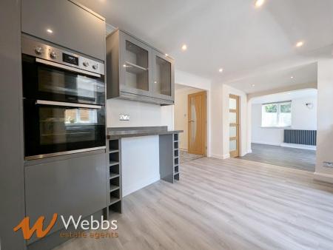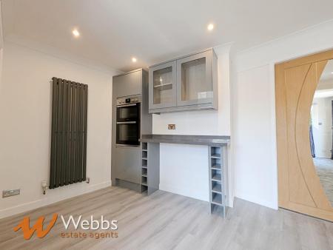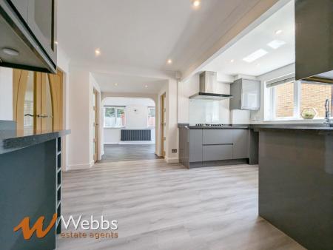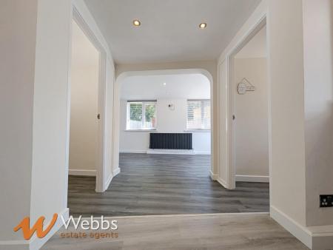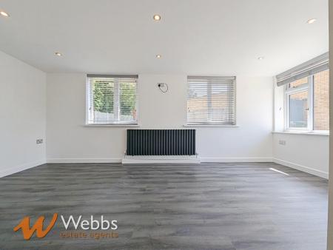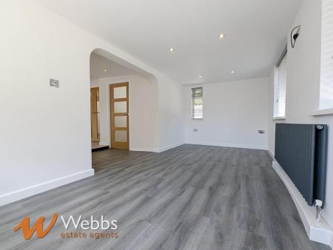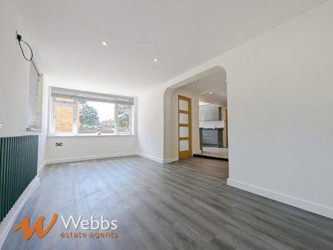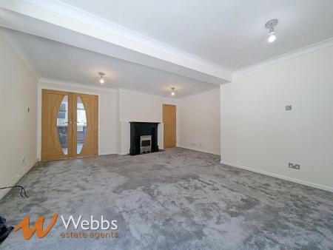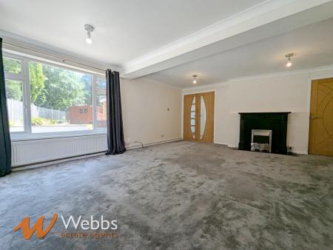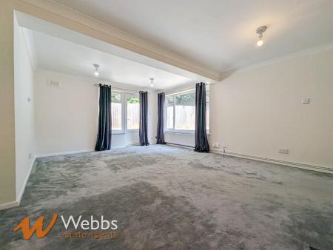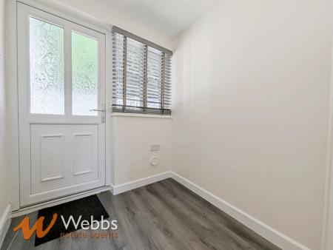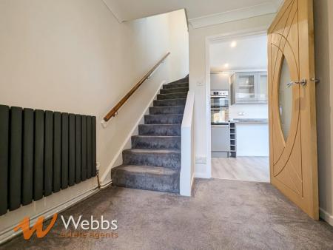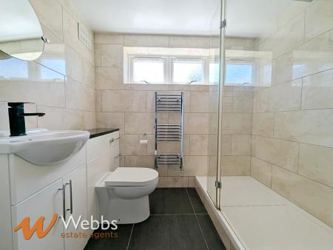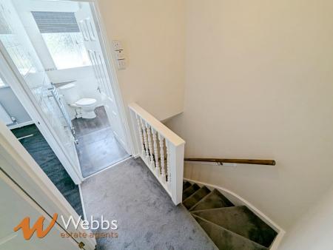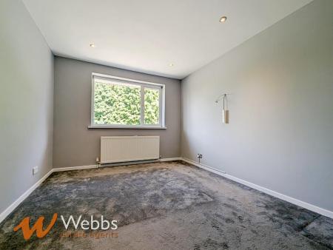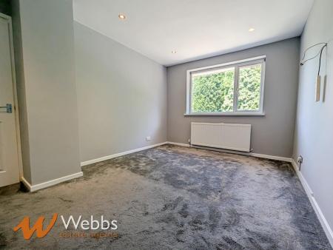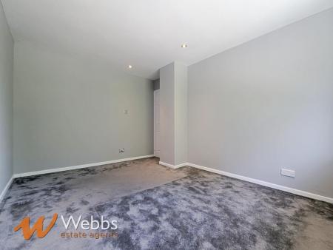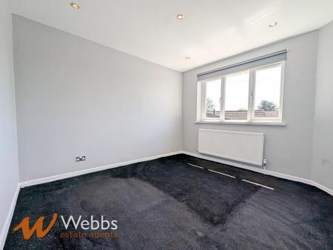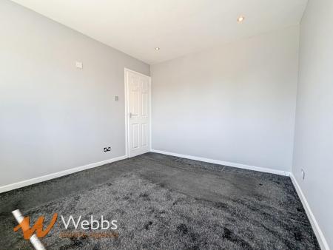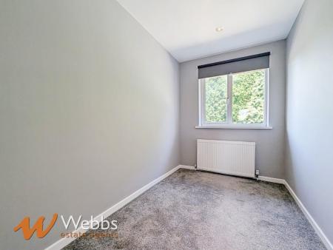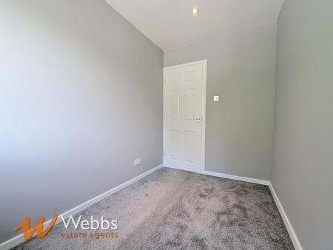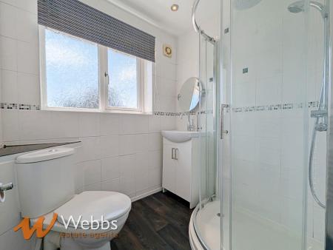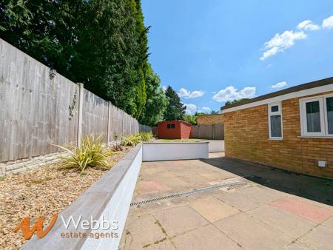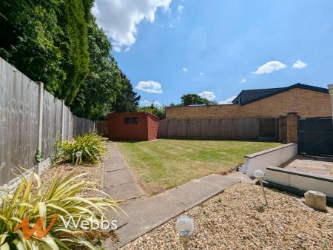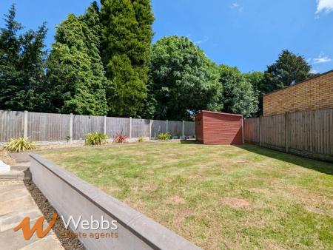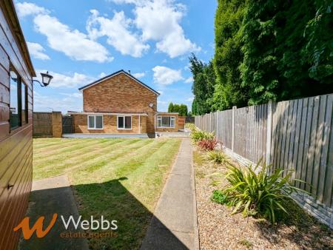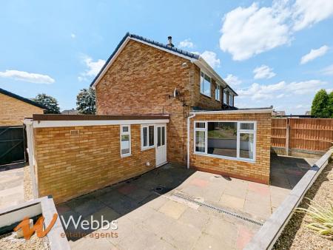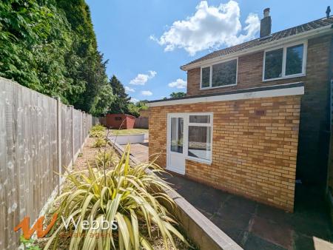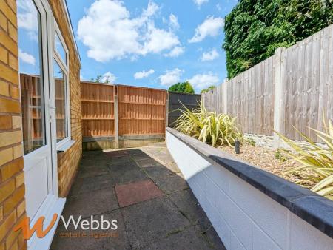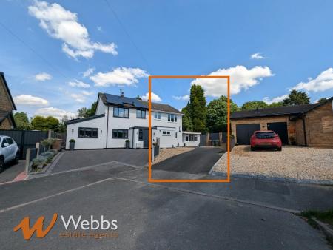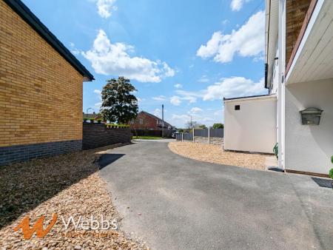- Beautifully presented semi-detached house
- Sought-after cul-de-sac location near Aldridge town centre
- Close to local amenities, shops, and schools
- Excellent public transport links and major road networks
- Spacious family living accommodation
- Contemporary open plan breakfast kitchen
- Extended lounge & dining room
- Ground floor shower room & utility area
- Three generous bedrooms & first-floor shower room
- Beautifully landscaped gardens & ample driveway
3 Bedroom Semi-Detached House for rent in Walsall
Webbs Estate Agents are thrilled to offer this beautifully presented semi-detached property to let. Situated in a sought-after cul-de-sac within easy reach of Aldridge town centre, this home is close to local amenities, shops, and schools, and benefits from excellent public transport links connecting to neighboring centers and major road networks.
This stunning home offers spacious family living accommodation that must be seen to be fully appreciated. The property briefly comprises an entrance hall, spacious contemporary breakfast kitchen, extended lounge, dining room, ground floor shower room, utility area, three generous bedrooms, and a first-floor shower room.
Externally, the property is set back from the road with a sizable frontage and driveway offering ample off-road parking. The rear features a beautifully landscaped garden with a raised lawn and spacious patio seating area.
Further benefits include gas central heating and double glazing throughout, ensuring residents' comfort.
Early viewing is recommended to avoid disappointment. Call now to book!
Property Details: - Holding Deposit: £321
Security Deposit: £1609
Minimum Household Income Required: £41,850
EPC Band: C (69/82)
Council Tax Band: C (Walsall Council)
CONNECTIVITY :
Broadband Availability: Standard & ultrafast available Virgin Media & Openreach
Mobile Availability: You are likely to have good voice and data coverage with EE & Three. You should expect limited voice and data coverage with O2 & Vodafone
UTILITIES:
Electric: Mains connected
Water: Mains connected
Sewerage: Mains connected
Heating: Gas central heating
PARKING:
There is a driveway to the front of the property providing off road parking for at least two vehicles.
ACCESSIBILITY:
There are no stairs to access the ground floor of the property. The accommodation is set over two floors, with stairs to access the bedrooms and bathroom.
Hallway - 1.541 x 1.157 max (5'0" x 3'9" max) -
Breakfast Kitchen - 4.600 x 3.904 max (15'1" x 12'9" max) -
Dining Room - 5.358 x 2.527 (17'6" x 8'3") -
Extended Lounge - 4.884 max x 5.617 max (16'0" max x 18'5" max) -
Understairs Storage - 2.505 max x 0.905 (8'2" max x 2'11") -
Utility Area - 1.755 x 1.756 (5'9" x 5'9") -
Inner Hall (Stairs) - 2.305 x 2.012 (7'6" x 6'7") -
Ground Floor Shower Room - 2.177 x 1.661 (7'1" x 5'5") -
Landing - 1.846 x 1.938 (6'0" x 6'4") -
Bedroom One (Rear) - 4.052 max x 2.83 (13'3" max x 9'3") -
Bedroom Two (Front) - 2.990 x 3.339 (9'9" x 10'11") -
Bedroom Three (Rear) - 2.896 x 1.853 (9'6" x 6'0") -
First Floor Shower Room - 1.824 max x 2.457 max (5'11" max x 8'0" max) -
Please Note - Any measurements provided are approximate and some may be maximum on irregular walls. Some images may have been taken with a wide angle lens and occasionally a zoom lens. The property particulars imply the opinion of the agent at the time these details were prepared and are subjective. It may be that opinions may differ. Every attempt has been made to ensure accuracy, photographs and distances referred to are given as a guide. In accordance with the Property Mis-descriptions Act (1991) these particulars have been prepared in good faith and they are not intended to constitute part of an offer or contract. We have not carried out a structural survey and the services, appliances and specific fittings have not been tested.
Property Ref: 761284_33248461
Similar Properties
Stafford Road, Great Wyrley, Walsall
3 Bedroom Detached House | £1,250pcm
Webbs Estate Agents are delighted to offer to let this traditional detached house situated on a sizable plot with open v...
3 Bedroom Link Detached House | £1,200pcm
Webbs Estate Agents are delighted to offer to let this well-presented three-bedroom link-detached home in the sought-aft...
3 Bedroom Terraced House | £1,200pcm
Webbs Estate Agents are delighted to offer to let this newly refurbished and well presented traditional terraced house s...
4 Bedroom Semi-Detached House | £1,495pcm
Webbs Estate Agents are delighted to present this beautifully renovated and expansive four-bedroom semi-detached home. H...
5 Bedroom Detached House | £1,500pcm
Webbs Estate Agents are delighted to offer this spacious and immaculately presented detached family home situated in a q...
Retail Property (High Street) | £1,500pcm
Fantastic Retail Opportunity in a Prime Location - Webbs Estate Agents are delighted to present this versatile retail pr...

Webbs Estate Agents (Cannock)
Cannock, Staffordshire, WS11 1LF
How much is your home worth?
Use our short form to request a valuation of your property.
Request a Valuation







































