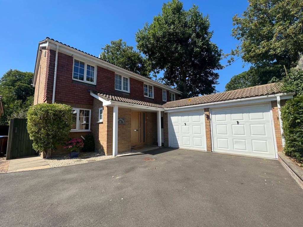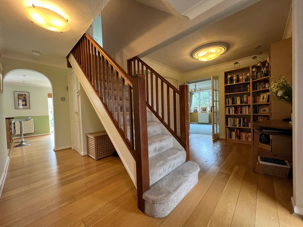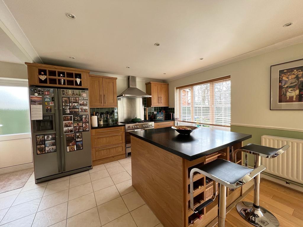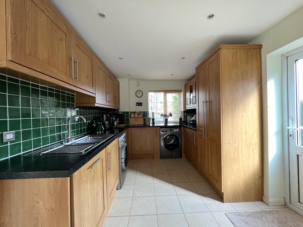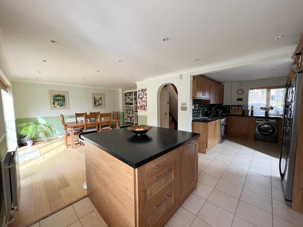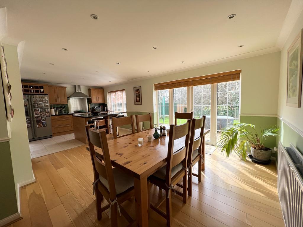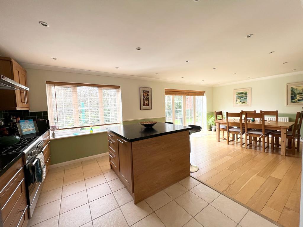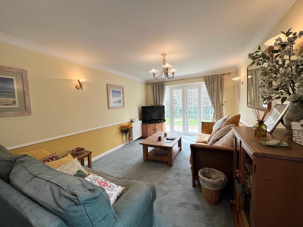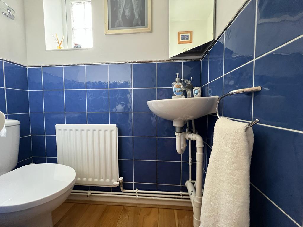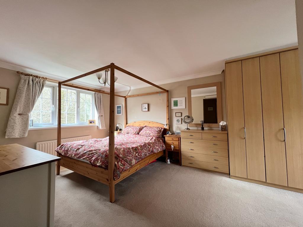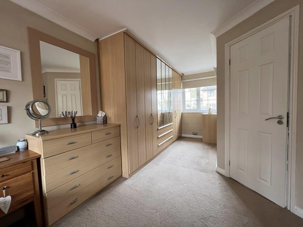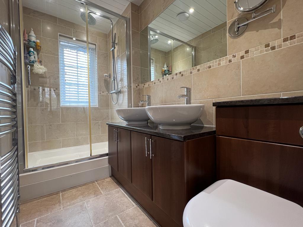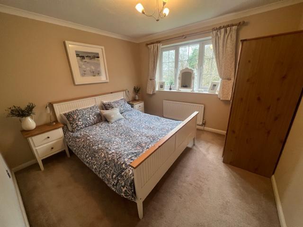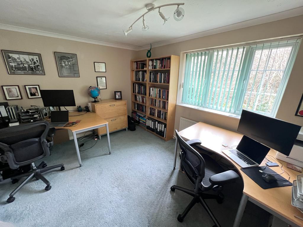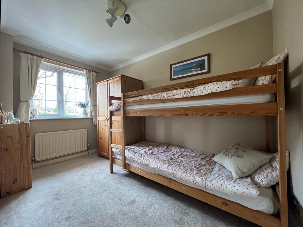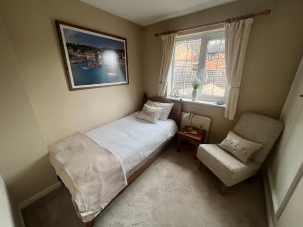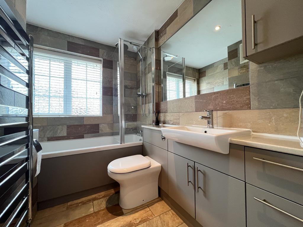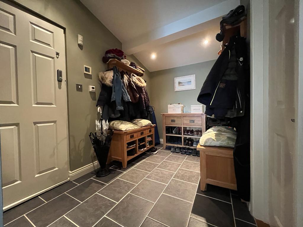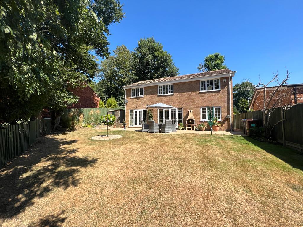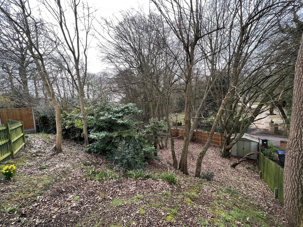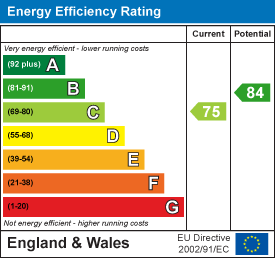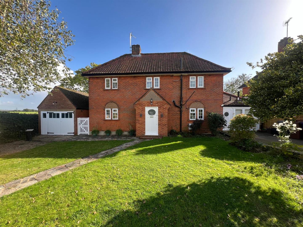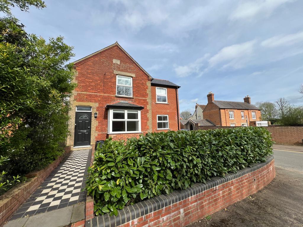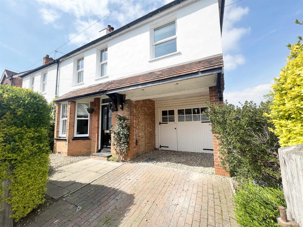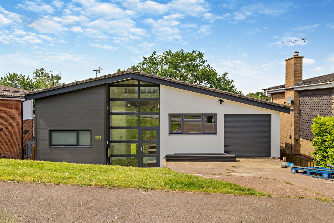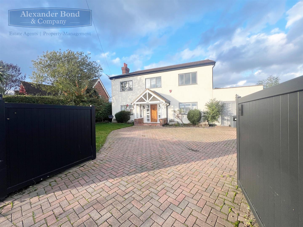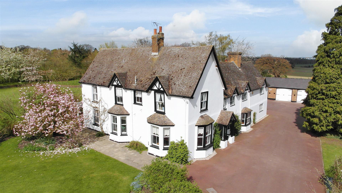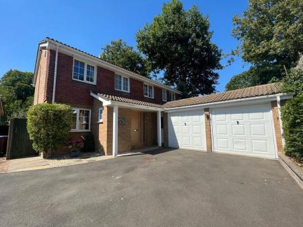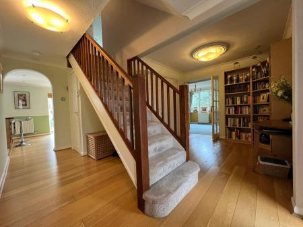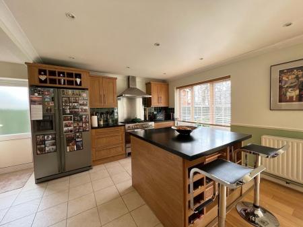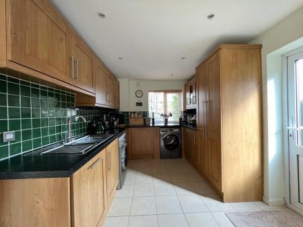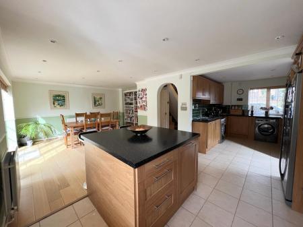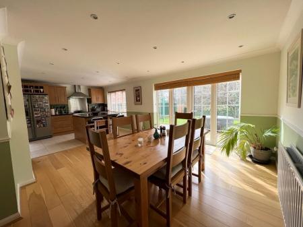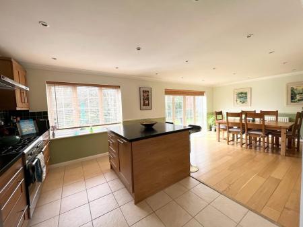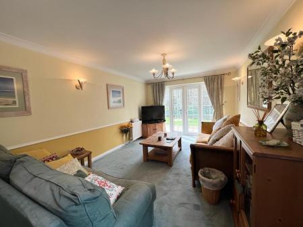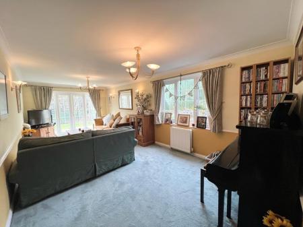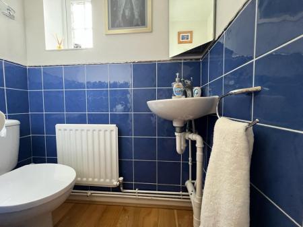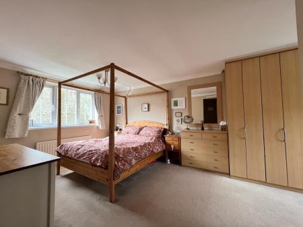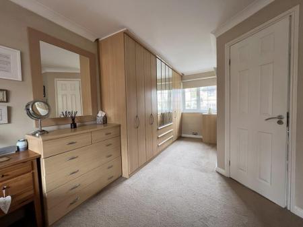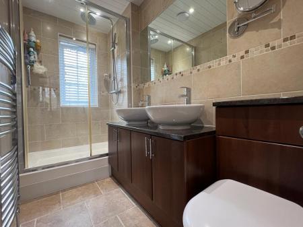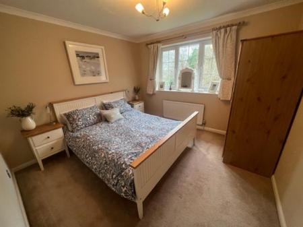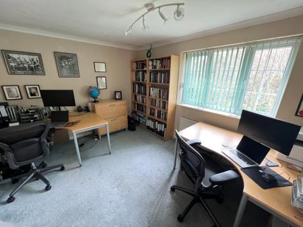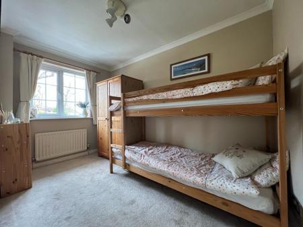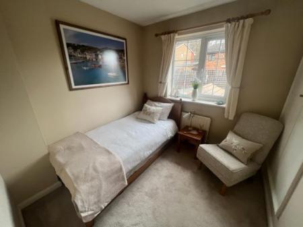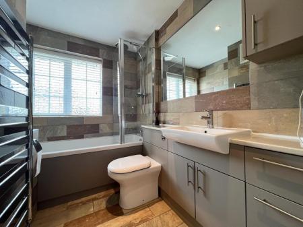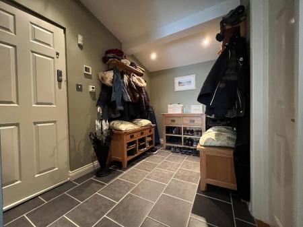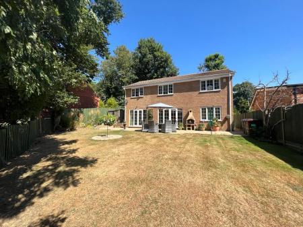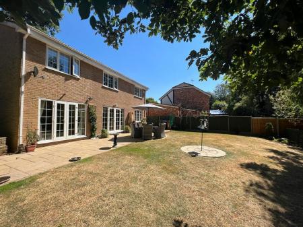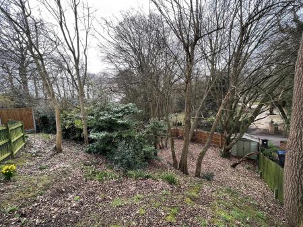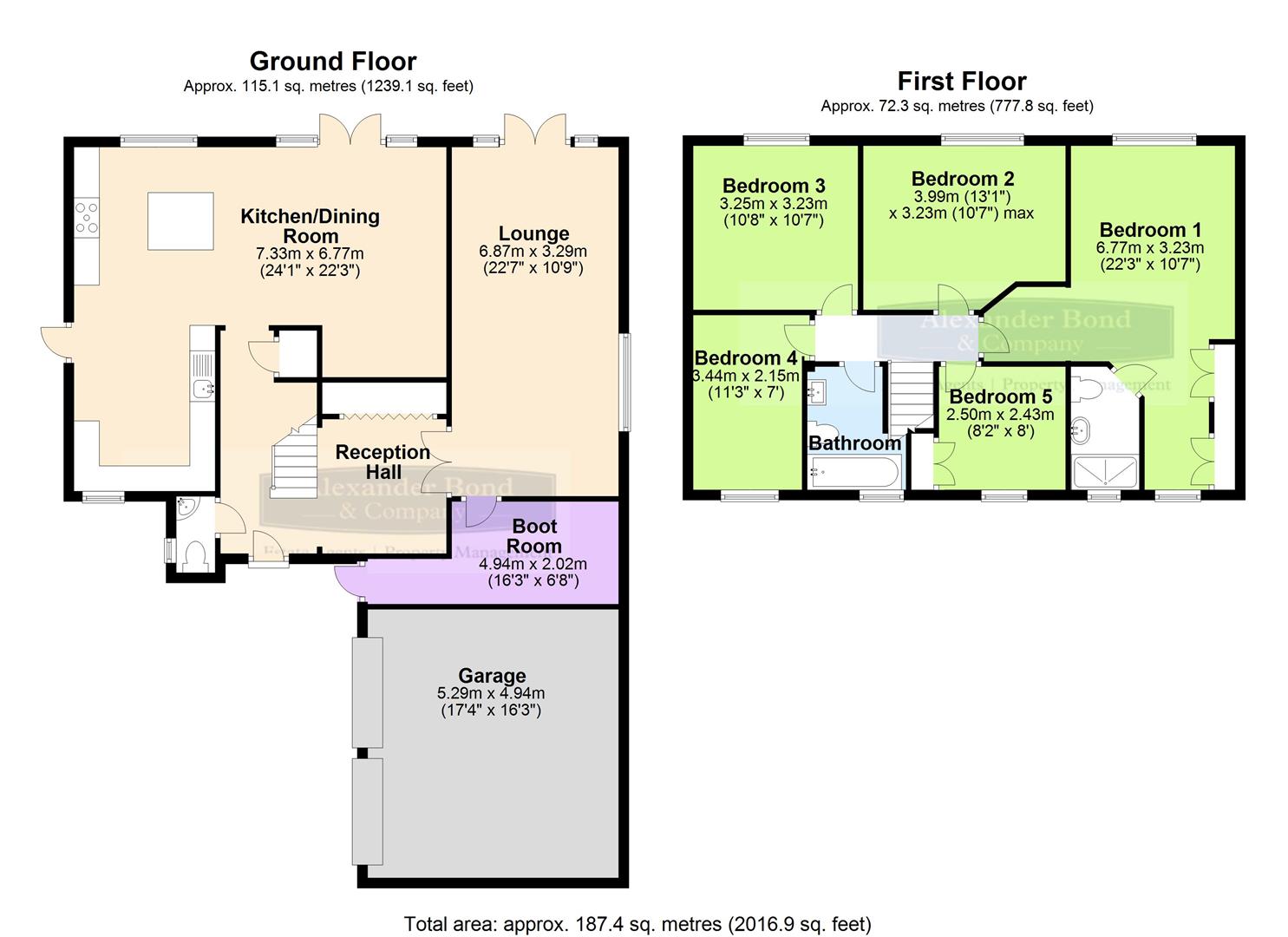- Available Now
- Short Term Let Of 6 - 12 Months
- Unfurnished Or Part Furnished
- Boot Room with Under Floor Heating
- Double Garage and Private Parking
- Ensuite Shower Room
- Large South Facing Plot
- Located Close to Highly Regarded Schools
- Excellent Condition Throughout
- Five Bedroom Detached House
5 Bedroom Detached House for rent in Welwyn
*Available now on a short term tenancy between 6 - 12 months*
Sitting on a large south facing plot this beautifully presented five bedroom detached house is located in the desirable Oaklands area of Welwyn. The current owners have lived in this immaculate home for a number of years and in that time have tastefully improved the property.
This wonderful house offers an excellent standard of living accommodation and comprises on the ground floor:
A spacious and welcoming reception hall, downstairs cloakroom, modern open plan kitchen/ dining room with a range of integrated appliances and an island bar, separate lounge with Doors opening onto the rear garden and a boot room. Upstairs there are five good sized bedrooms with huge master bedroom that has an ensuite shower room and fitted bedroom furniture. The family bathroom has been recently modernised with a modern white suite, rainfall style shower and complimentary tiling.
Outside to the front there is a driveway , access to the double garage and side access leading into a well cared for south facing rear garden that has an added garden area that could have further potential.
Copper Beeches is located in the Oaklands area of Welwyn, being within easy reach of the local shopping parade and the JMI School. beautiful countryside walks are close at hand, including the Mardley Heath and Wood Nature Reserve and Harmer Green Woods. The A1(M) Junction 6 is close by and more extensive shopping and leisure amenities can be found a short drive away in Welwyn Garden City. Welwyn North mainline railway station is also within easy reach.
Large Reception Hall - Access via modern contemporary style front door, stairs off to the first floor, two built in cupboards, wooden flooring, radiator.
Cloakroom - Opaque double glazed window to front, hand wash basin with mixer tap, low level WC, part tiled walls, inset ceiling spot light, radiator, wood flooring.
Lounge - 6.88m'' x 3.28m'' (22'7'' x 10'9'') - Georgian style double glazed window, Georgian style double glazed doors opening onto rear garden, two double radiators, three wall light points,
Kitchen / Dining Room - 7.34m'' x 6.78m'' (24'1'' x 22'3'') - Georgian style double glazed doors opening onto rear garden, Georgian style double glazed windows to rear garden, Island bar with granite effect work top ,cupboards and drawers under, further granite effect work tops surfaces with cupboards and drawers under, pull out drawers, fitted pan drawers, stainless steel sink unit with drainer and mixer tap, two integrated 'Bosch' dishwashers, stainless steel range cooker with a fitted cooker hood over, stainless steel splash back panel, integrated fridge/ freezer, concealed under wall cupboard lighting, ceramic tiled flooring, part tiled walls, inset ceiling spotlights, Opaque double glazed door to side.
Boot Room - 4.95m'' x 2.03m'' (16'3'' x 6'8'') - Tiled floor with underfloor heating, inset ceiling spot lights, UPVC double glazed door.
Stairs & Landing - Access to insulated and boarded loft with a drop down ladder.
Bedroom One - 6.78m'' x 3.23m'' (22'3'' x 10'7'') - Dual aspect Georgian style double glazed windows to front and rear, range of fitted wardrobes, radiator.
Ensuite Shower Room - Fitted double shower enclosure shower mixer , attachment and overhead rainfall shower, his and hers hand wash basins with cupboards under, low level WC with concealed cistern, heated towel rail, inset ceiling spotlights, ceramic tiled floor, fully tiled walls, shaver point, opaque Georgian style double glazed window.
Bedroom Two - 3.99m'' x 3.23m'' (13'1'' x 10'7'') - Georgian style double glazed window to rear, radiator.
Bedroom Three - 3.25m'' x 3.23m'' (10'8'' x 10'7'') - Georgian style double glazed window to front, radiator.
Bedroom Four - 3.43m'' x 2.13m (11'3'' x 7' ) - Georgian style double glazed window to front, radiator.
Bedroom Five - 2.49m'' x 2.44m (8'2'' x 8') - Georgian style double glazed window to front, built in cupboard, radiator.
Family Bathroom - Fitted panelled bath with mixer tap and shower controls, attachment and rainfall shower, fitted shower screen, low level WC, hand wash basin, heated towel rail, inset ceiling spot lights, ceramic tiled floor, fully tiled walls.
Double Garage - 5.28m'' x 4.95m'' (17'4'' x 16'3'') - Twin metal up and over doors, power and light, personal door to boot room, cold water tap, over head storage on rafters.
Outside - Front: Tarmac driveway providing private parking, canopy porch, outside light, gated to side, hedged borders.
Rear: Good sized south facing plot with lawn, picket cottage style fencing, patio area with an additional circular patio, path at side leading to front gate, raised borders with flowers and shrubs, outside tap, outside lighting, close board fencing timber shed and slate bedding, gate leading down to a further extensive garden area with established trees.
Important information
Property Ref: 22140_32635352
Similar Properties
4 Bedroom House | £2,850pcm
A unique opportunity to rent this attractive furnished red brick character 1920's Picton built detached house that offer...
4 Bedroom Detached House | £2,500pcm
*Available Now* This refurbished and extended CHARACTERFUL four bedroom detached house with a modern light CONTEMPORARY...
4 Bedroom House | £2,350pcm
*Available from 1st of April* We are delighted to offer FOR RENT this deceptively spacious four double bedroom character...
5 Bedroom Detached House | £3,250pcm
Available Now to Rent! This exquisite 5 bedroom detached house has been meticulously refurbished to an excellent standar...
5 Bedroom Detached House | £4,000pcm
Rarely available this stunning five double bedroom double fronted family home situated in the sought after hamlet of Old...
Park Lane, Old Knebworth, Hertfordshire
7 Bedroom Detached House | £5,000pcm
**NEW PRICE** **OFFERS OVER �5000.00 PCM** Presenting a remarkable opportunity, this unfurnished detached ho...
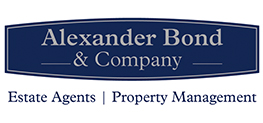
Alexander Bond & Company (Knebworth)
Pondcroft Road, Knebworth, Hertfordshire, SG3 6DB
How much is your home worth?
Use our short form to request a valuation of your property.
Request a Valuation
