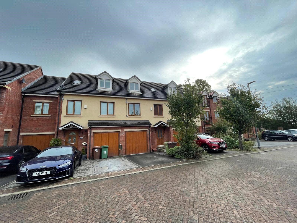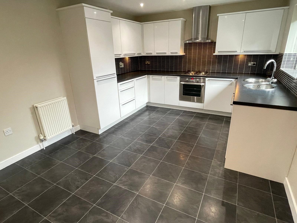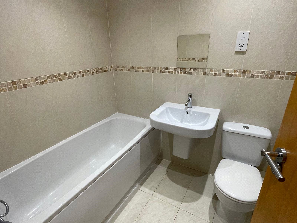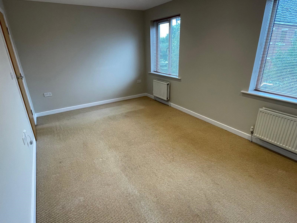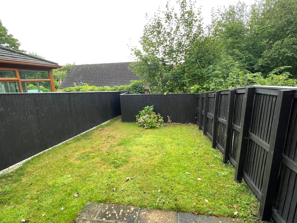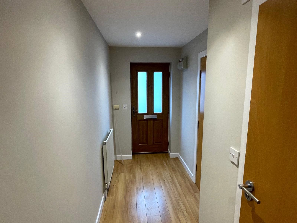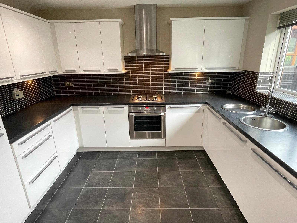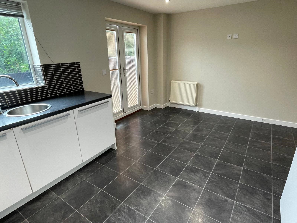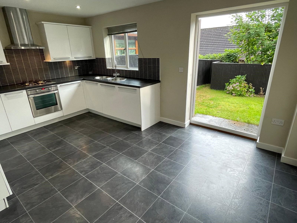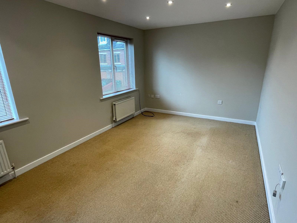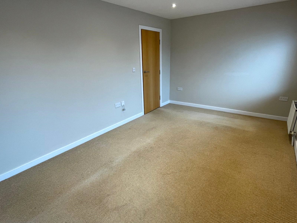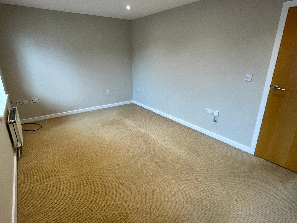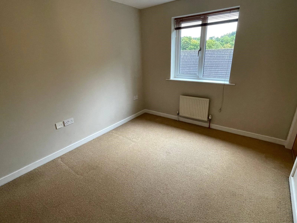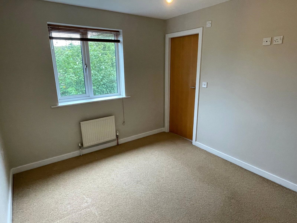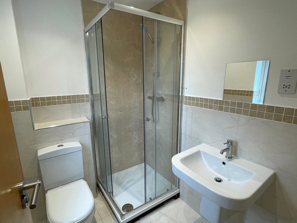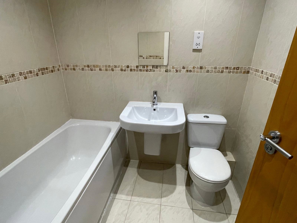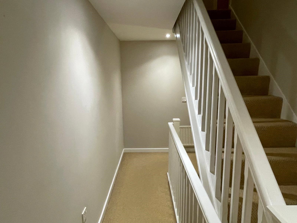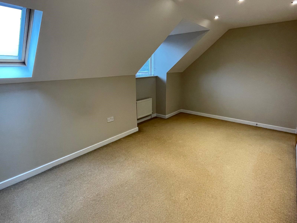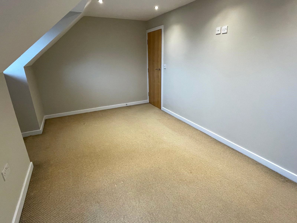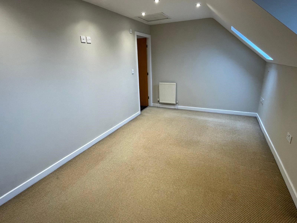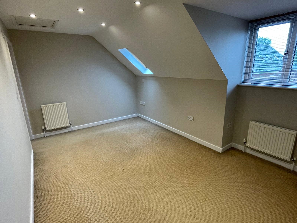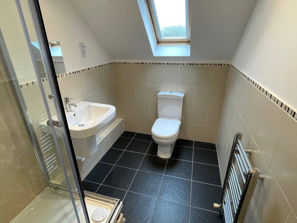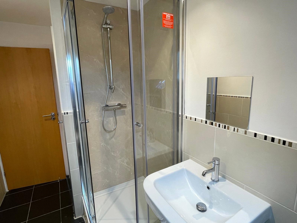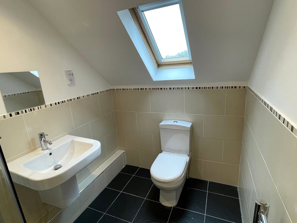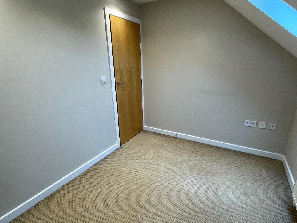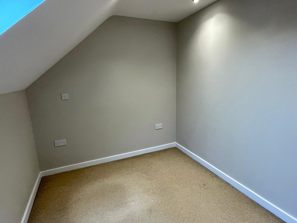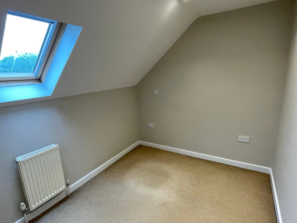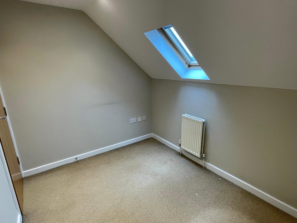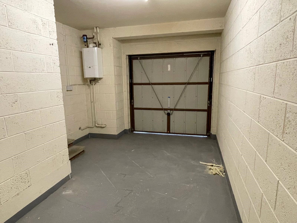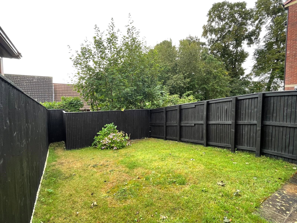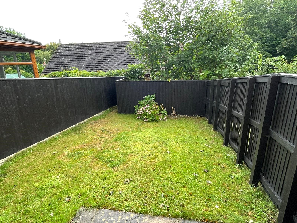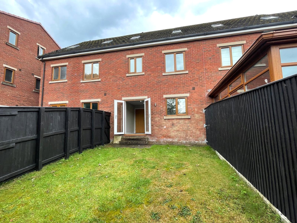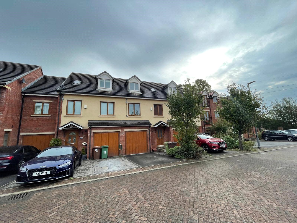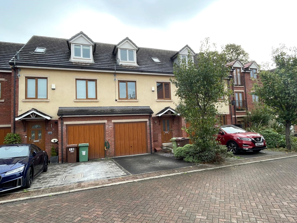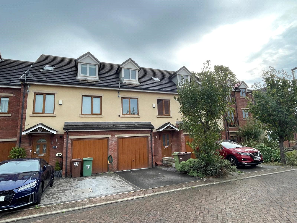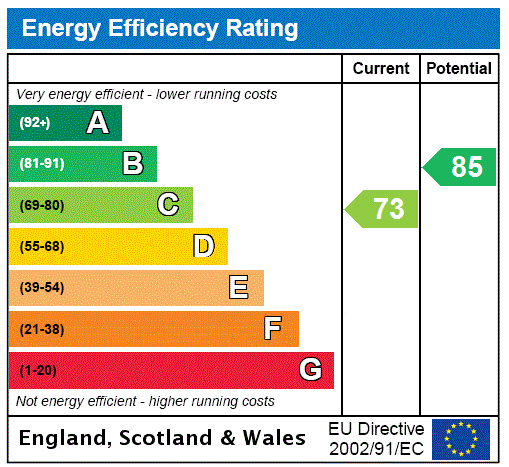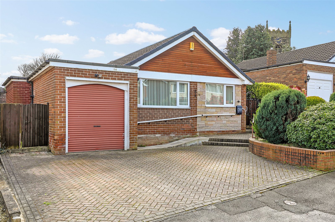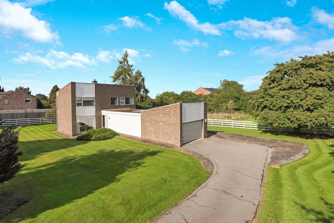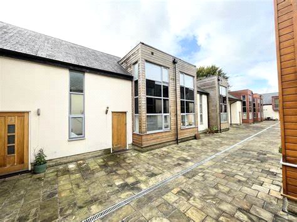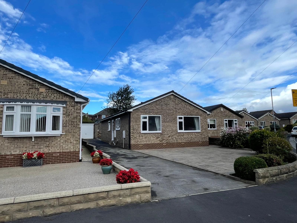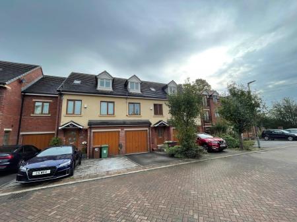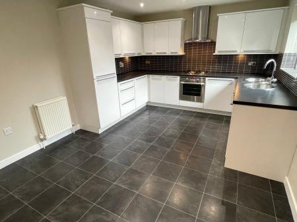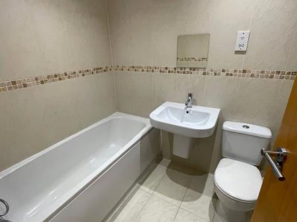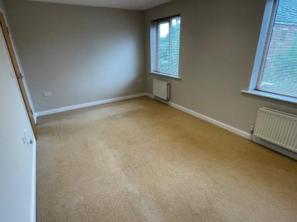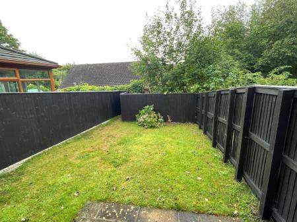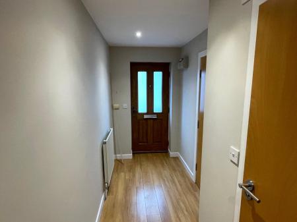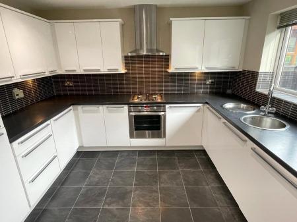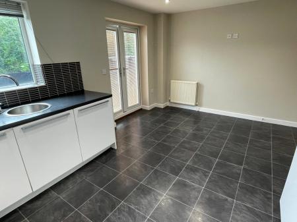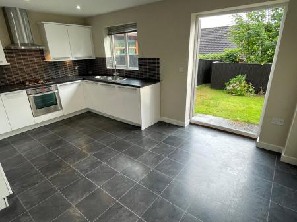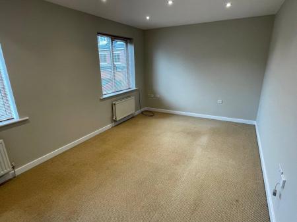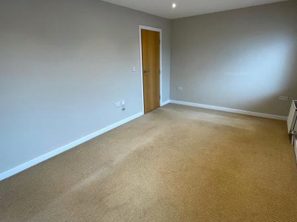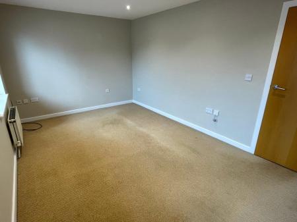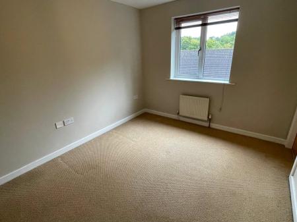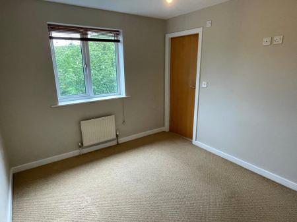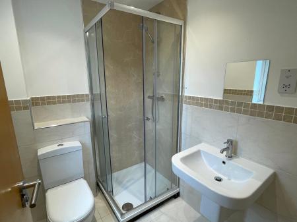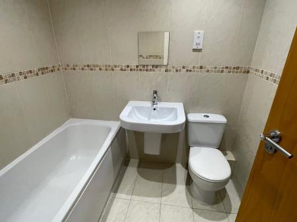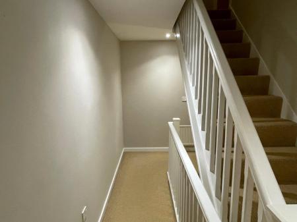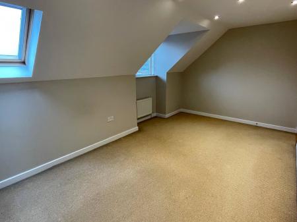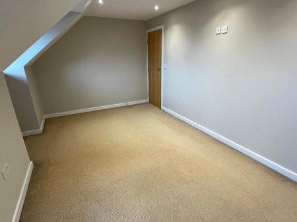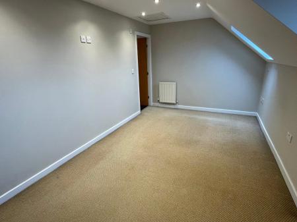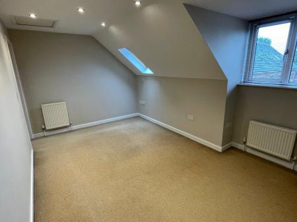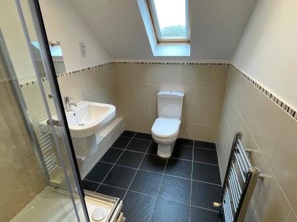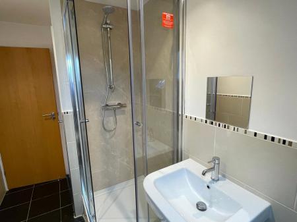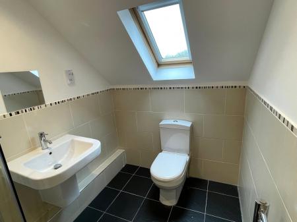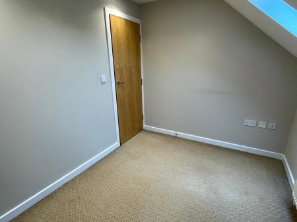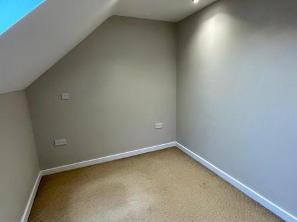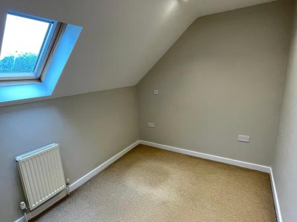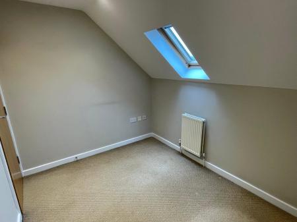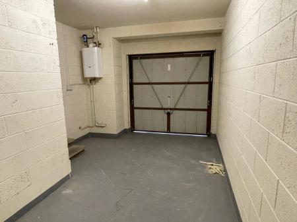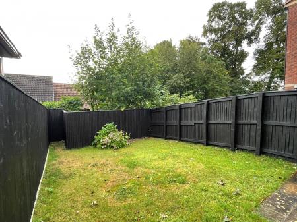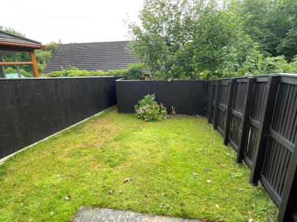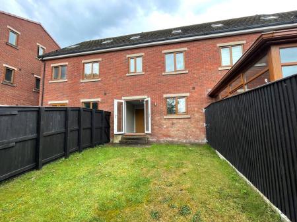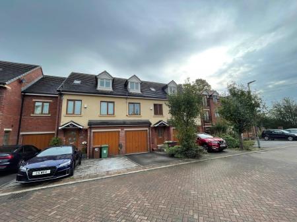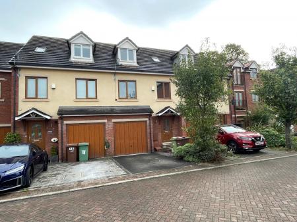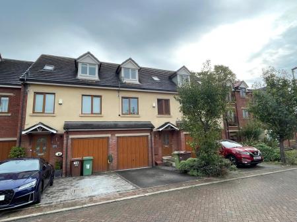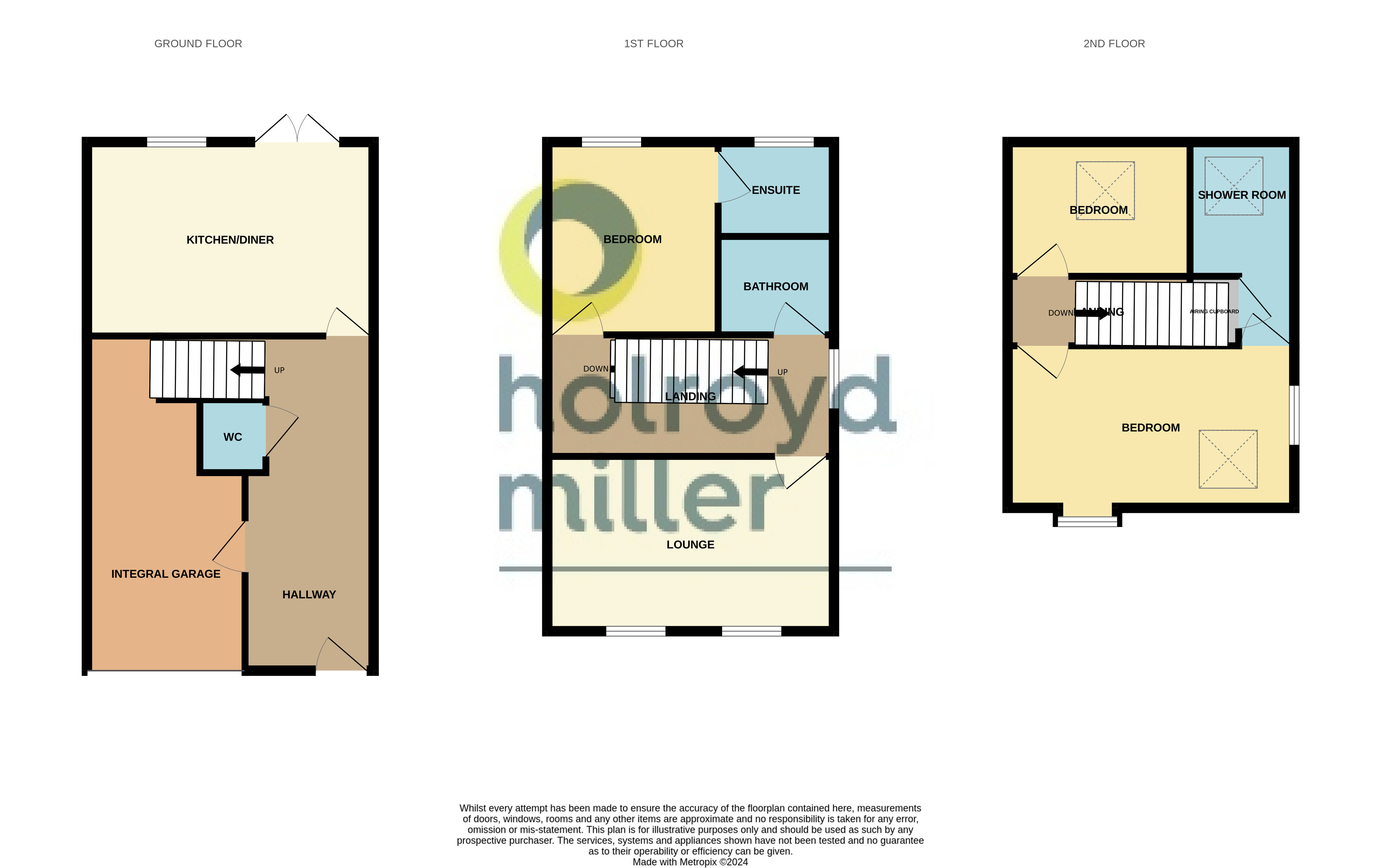3 Bedroom House for rent in West Yorkshire
Holroyd Miller have pleasure in offering for LET this three storey, three bedroomed family sized mid townhouse in a regarded cul de sac, convenient for the M1 at junction 40 for travel to many areas including Leeds, Ossett, Horbury and Wakefield.
Entrance Hallway With sealed unit double glazed door, laminate floor, with access off the garage.
Garage Integral garage with an up and over door, light and power and central heating boiler, plumbing for washing machine.
Cloakroom/W.C Fitted with white low flush w.c, hand basin, splash back tiling and radiator.
Dining Kitchen 10'11" x 16'2" (3.33m x 4.93m). Fitted with a range of high and low level white gloss fronted units with a granite effect roll top work surface, black mosaic style tiled splash backs, pelmet lighting, inset gas hob with stainless steel hood over and electric oven under, integrated automatic dishwasher, inset stainless steel sink with mixer tap and inset stainless steel drainer, integrated fridge and freezer, UPVC window, down lights, two central heating radiators, UPVC French doors to dining area leading to garden area.
Stairs Leads to first and second floor landing, with central heating radiator.
Rear Bedroom 11'1" x 9'4" (3.38m x 2.84m). UPVC window and central heating radiator leading to en-suite
En-Suite Shower Room Fitted with white suite comprising shower enclosure, with thermostatic mixer shower, wash hand basin, dual low flush WC, half tiled walls, with fully tiled walls in shower enclosure, down lighters, extractor fan and shaver socket under UPVC window.
Lounge 9'10" x 16'3" (3m x 4.95m). Spacious sized lounge with two UPVC windows, central heating radiators, down lighting to ceiling.
House bathroom 5'5" x 6'5" (1.65m x 1.96m). Fitted with white suite comprising panelled bath with mixer tap and shower attachment, pedestal wash hand basin, dual flush WC, tiled walls and tiled floor, chrome central heated towel rail, down lighters, extractor fan.
Landing Stairs lead to second floor landing.
Master Bedroom 9'3" x 16'3" (2.82m x 4.95m). Good sized master bedroom two UPVC windows and also a Velux window and down lighters, two radiators and door leading to en-suite shower room.
En-Suite Shower Room includes an airing cupboard with cylinder, white suite comprising, shower enclosure with thermostatic mixer, wash hand basin, dual flush WC, part tiled walls , down lighting to ceiling, extractor fan and shaver socket and Velux roof light.
Bedroom 3.15n x 2.32. With a Velux style window, central heating radiator
Garden To the front the property has tarmacked drive to up and over garage door. To the rear the property has an enclosed garden mainly laid to lawn.
Tenant Fee Ban and Material Information Landlord Requirements
Sorry No Sharers
Sorry No Smokers
Sorry No Pets
Available Unfurnished
Material Information
Rent �1,050.00
A Refundable Tenancy Deposit �1211.00
Council Tax Band C
EPC Rating C
Date Available: Immediatley Subject to Referencing
Property Type: Town House
Property Construction: Brick
Holroyd Miller understand that the electric/ gas and water supply are mains supplied.
Holroyd Miller understand that the water is on a meter.
Broadband and Mobile Signal Coverage can be checked https://checker.ofcom.org.uk/
As well as paying the rent and payment in respect utilities, communication services, TV Licence and council tax you will be required to make the following permitted payments
Before the Tenancy Starts payable to Holroyd Miller 'The Agent'
Holding Deposit: 1 Week's Rent equalling �242.00
During The Tenancy payable to the Agent/ landlord
Payments of �41.67 + VAT (�50 inc VAT) if the Tenant requests a change to the tenancy agreement.
Payment of the cost of the key and or security device plus �15 per hour for the agents time if reasonably incurred
Early termination of Tenancy; The Tenant is required to pay the rent and payment in respect of all utilities as required under your Tenancy Agreement until a suitable Tenant is found and cover the Landlords/ Landlords Agents costs to cover any referencing and advertising costs.
Any other permitted payments, not included above, under the relevant legislation including contractual damages.
Holroyd Miller is a member of RICS Client Money Protection Scheme, which is a client money protection scheme and is also a member of The Property Ombudsman Scheme which is a Redress Scheme. You can find out more details by contacting the agent direct.
Important information
This is not a Shared Ownership Property
Property Ref: 980336_RPT160800_L
Similar Properties
Ashdene Crescent, Crofton, Wakefield, West Yorkshire, WF4
3 Bedroom House | £1,000pcm
Holroyd Miller have pleasure in offering for Let this extended two/three bedroom detached bungalow occupying a pleasant...
Hall Lane, Chapelthorpe, Wakefield, West Yorkshire, WF4
2 Bedroom House | £995pcm
Holroyd Miller have pleasure in offering for Long Term Let, this delightful semi detached stone cottage occupying a plea...
Bottom Boat Road, Stanley, Wakefield, West Yorkshire, WF3
3 Bedroom House | £875pcm
Holroyd Miller have pleasure in offering this recently refurbished two/three bedroom terrace property, with rear garden...
The Balk, Walton, Wakefield, West Yorkshire, WF2
3 Bedroom House | £1,200pcm
Holroyd Miller have pleasure in offering to Let this stunning individually designed mid century modern detached home of...
Upper Carr Lane, Calverley, Pudsey, West Yorkshire, LS28
House | £1,200pcm
The accommodation briefly comprises an entrance hall, two double bedrooms (one en-suite), a bathroom, staircase and land...
Danella Crescent, Wrenthorpe, Wakefield, West Yorkshire, WF2
3 Bedroom House | £1,300pcm
Holroyd Miller have pleasure in offering to let this spacious three bedroom detached true bungalow situated in this popu...

Holroyd Miller (Wakefield)
Newstead Road, Wakefield, West Yorkshire, WF1 2DE
How much is your home worth?
Use our short form to request a valuation of your property.
Request a Valuation


