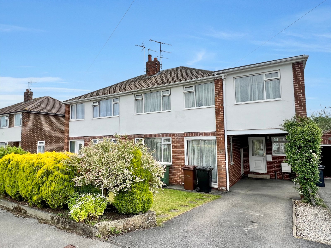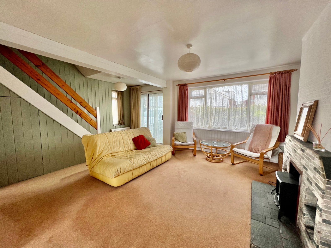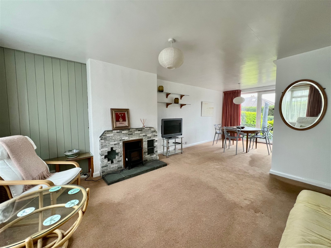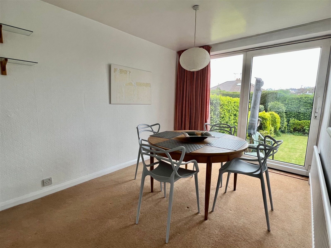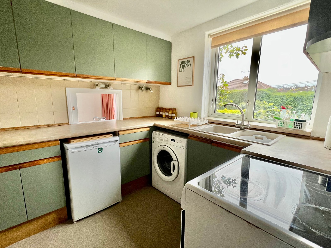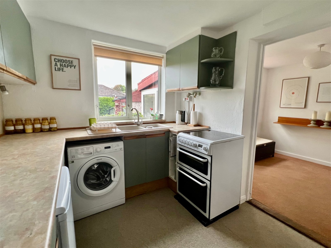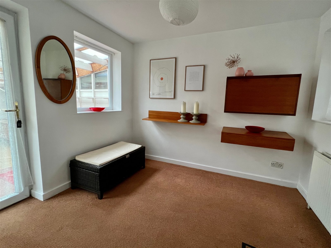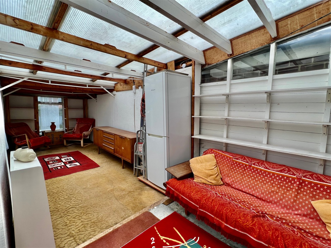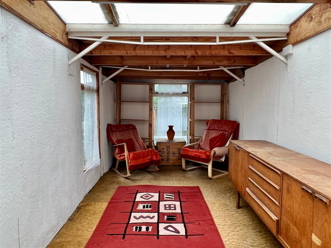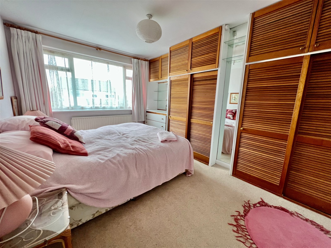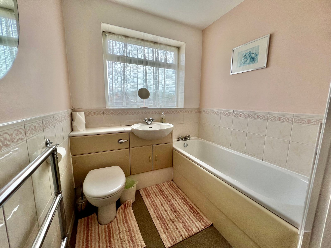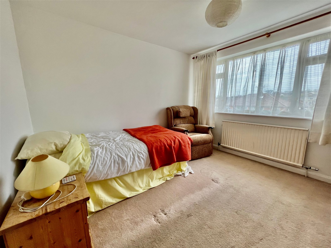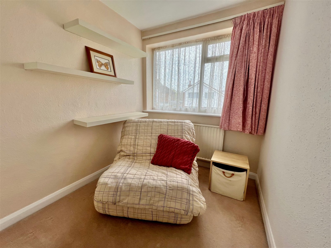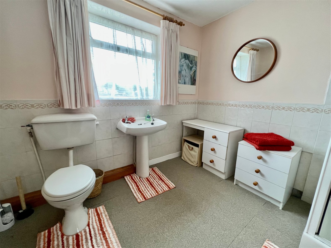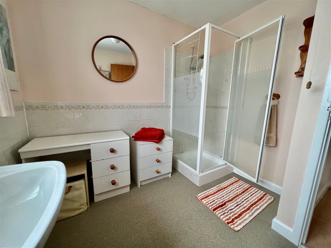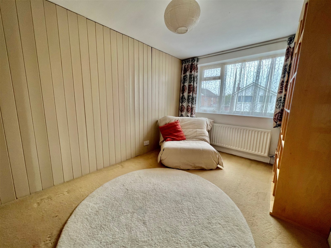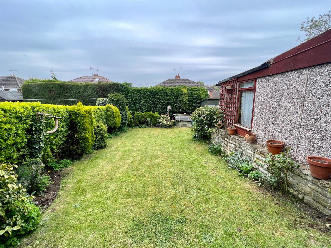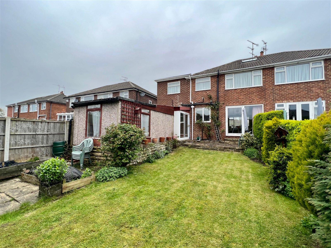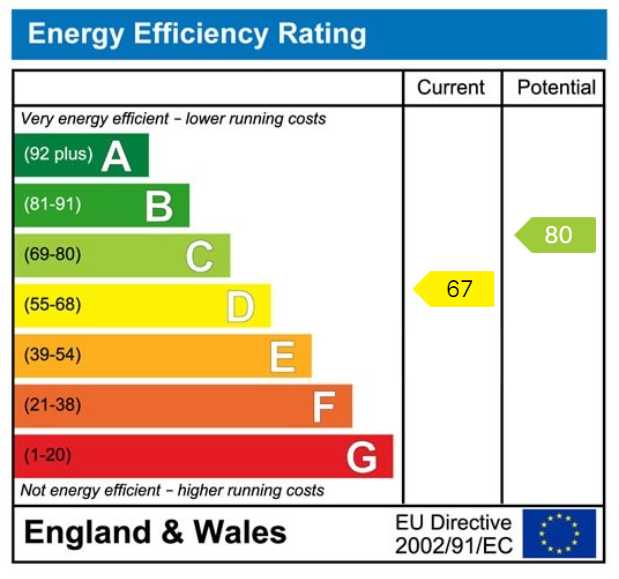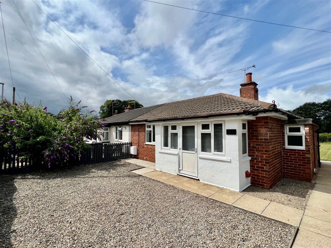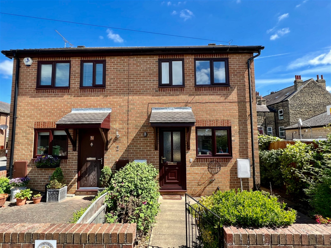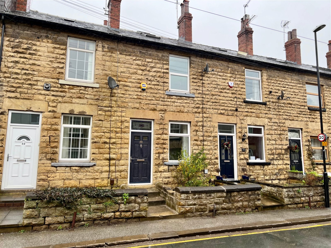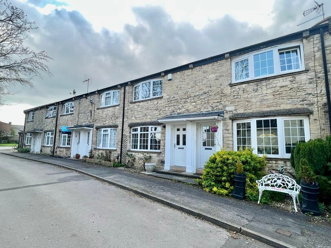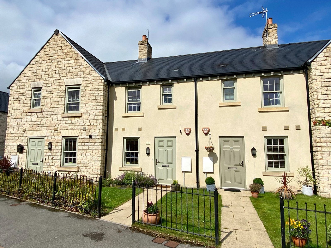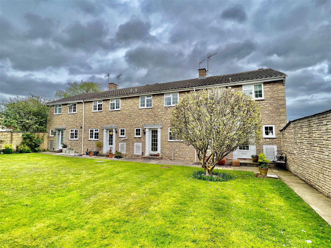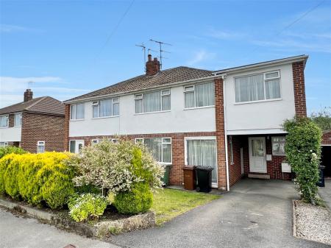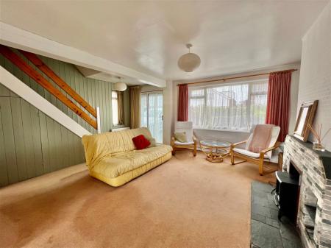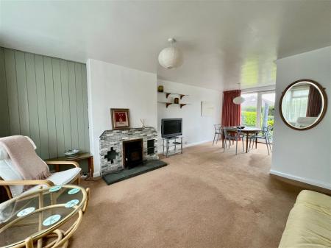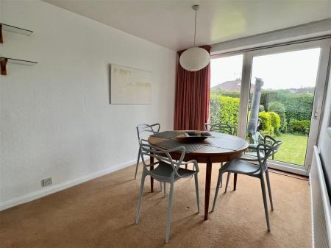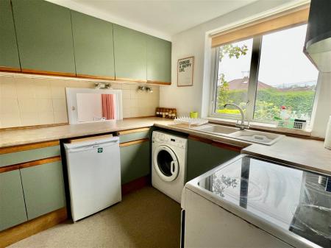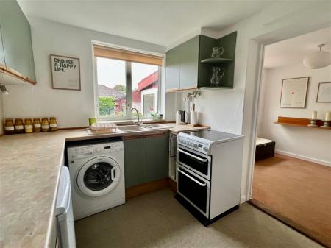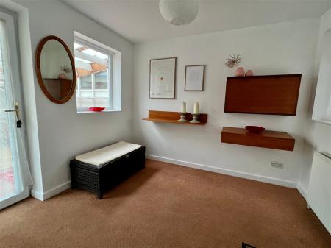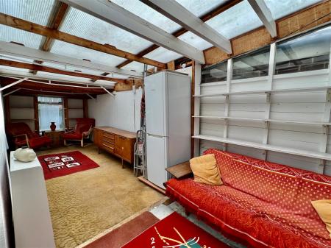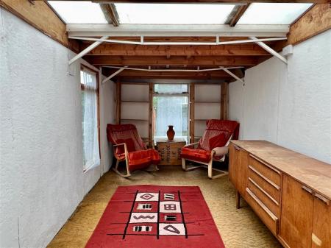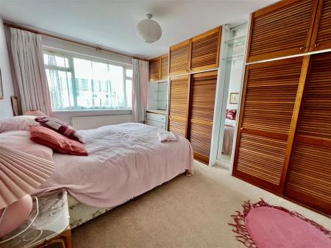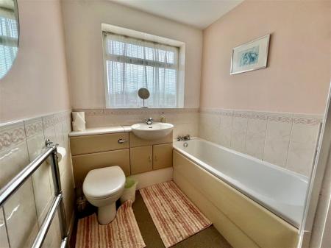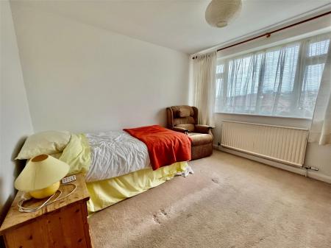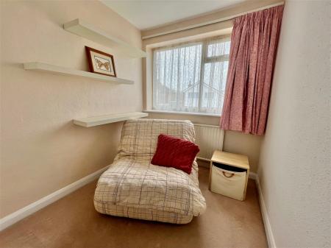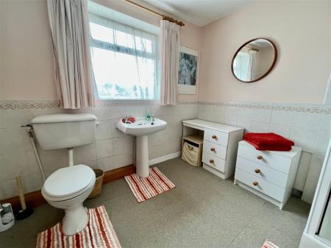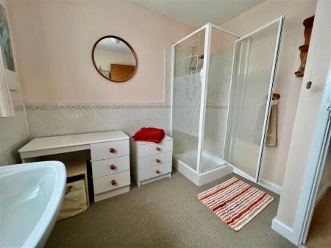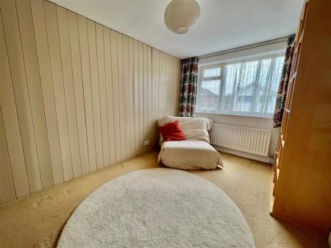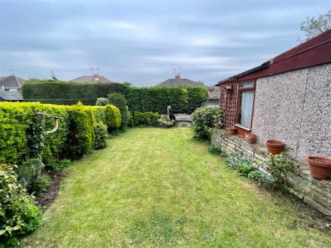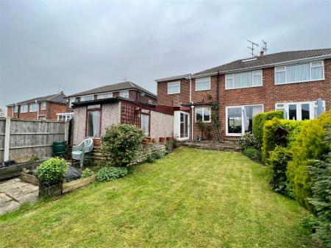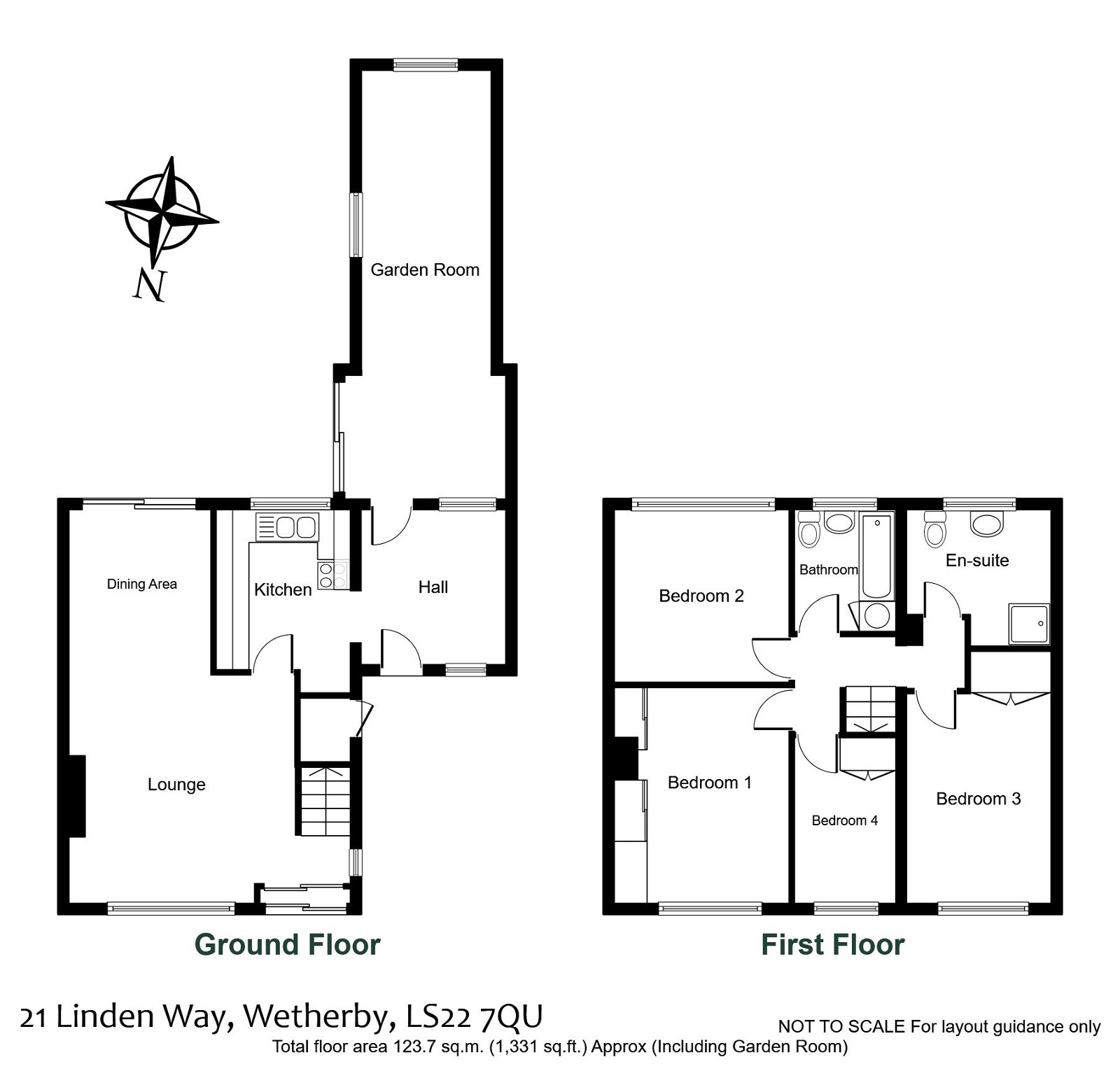- Four bedroom semi-detached family home
- A popular residential location
- House bathroom and separate shower room
- Off-street parking and gardens to front and rear
- Walking distance to shops to and amenities
- Close to primary schools
- Available for immediate possession
- Pets considered subject to a pet rent of £25 pcm per pet
4 Bedroom Semi-Detached House for rent in Wetherby
VIEWINGS BY APPOINTMENT THURSDAY 11TH MAY
An extended four bedroom semi-detached family home recently decorated and conveniently located on this popular development on the outskirts of Wetherby town available for immediate possession.
WETHERBY Wetherby is a West Yorkshire market town located on the banks of the River Wharfe and lies almost equidistant from Leeds, Harrogate and York. Local amenities include a range of shops, schooling, sporting amenities including indoor heated swimming pool, 18 hole golf course, tennis, squash, rugby, cricket and football teams. Commuting to major Yorkshire commercial centres is via a good local road network with the A1 and M1 link south of Aberford.
DIRECTIONS Proceeding out of Wetherby along Deighton Road take the first left turning into Ainsty Road. Take the fifth right turning into Beechwood Rise, first left into Linden Way and the property is identified by a Renton & Parr for sale board on the left hand side.
THE PROPERTY The accommodation giving approximate room dimensions in further detail comprises :-
GROUND FLOOR
ENTRANCE HALL 9' 2" x 8' 6" (2.8m x 2.6m) Access gained via modern UPVC front door with double glazed window to side, radiator beneath, rear window and single UPVC door leading to :-
RECREATIONAL ROOM 9' 10" x 24' 11" (3m x 7.6m) to widest part This useful converted garage space has light and power laid on, window to rear and side, double glazed UPVC sliding door leading out to rear garden.
KITCHEN Fitted with a range of hand painted wall and base units cupboards and draws, inset sink unit set below double glazed window to rear. Space and plumbing for automatic washing machine, fridge and electric cooker with hob.
LIVING ROOM 16' 8" x 13' 9" (5.1m x 4.2m) With a light and airy feel having large double glazed UPVC window to front elevation, radiator beneath, glazed front entrance door, staircase to first floor, window to side with double radiator beneath. Electric fire with decorative tiled surround with mantle, painted cladding to side, T.V. aerial point.
DINING ROOM 10' 5" x 8' 6" (3.2m x 2.6m) With ample space for dining table and chairs, sliding double glazed patio doors to rear, serving hatch to kitchen, radiator beneath.
FIRST FLOOR
SPLIT LANDING Loft access hatch leading to a boarded loft space with Velux window.
BEDROOM ONE 12' 9" x 10' 2" (3.9m x 3.1m) With floor to ceiling fitted bedroom furniture to one side comprising wardrobes, cupboards above, dressing table with drawers beneath. Double glazed UPVC window to front elevation, radiator beneath.
BEDROOM TWO 10' 5" x 10' 5" (3.2m x 3.2m) With double glazed UPVC window to rear, radiator beneath.
BEDROOM FOUR 9' 10" x 6' 6" (3m x 2m) With double glazed UPVC window to front, radiator beneath, built in storage cupboard.
HOUSE BATHROOM White suite comprising low flush w.c., concealed cistern, vanity wash basin with cupboard beneath, bath with part tiled walls, airing cupboard, double glazed UPVC window to rear, heated towel rail.
BEDROOM THREE 13' 1" x 8' 10" (4m x 2.7m) With double glazed UPVC window to front, radiator beneath, painted clad feature wall along with built in double wardrobe.
SHOWER ROOM A white suite comprising low flush w.c., pedestal wash basin, walk in shower cubicle, part tiled walls, double glazed UPVC window to rear, single radiator.
TO THE OUTSIDE Tarmac drive provides off street parking to front.
GARDENS A neat parcel of lawn to front with established hedging to the perimeter, coal shed. The rear garden is laid mainly to lawn with established hedging affording a good degree of privacy, garden shed. Stone flagged patio with direct access off the dining room and recreational room.
COUNCIL TAX Band D (from internet enquiry).
LANDLORDS REQUIREMENTS
1. Rent of £1,000 per calendar month, payable monthly in advance.
2. A credit check and references are required.
3. Pets considered subject to a pet rental agreement of £25 pcm per pet
4. An EPC is available on this property
5. A refundable tenancy deposit £1,153
As well as paying the rent and payment in respect utilities, communication services, TV Licence and council tax you will be required to make the following permitted payments
Before the Tenancy Starts payable to Holroyd Miller ‘The Agent’
Holding Deposit: 1 Week’s Rent equalling £230.00
During The Tenancy payable to the Agent/ landlord
Payments of £41.67 + VAT (£50 inc VAT) if the Tenant requests a change to the tenancy agreement.
Payment of the cost of the key and or security device plus £15 per hour for the agents time if reasonably incurred
Early termination of Tenancy the Tenant is required to pay the rent as required under your Tenancy Agreement until a suitable Tenant is found and cover the Landlords/ Landlords Agents costs to cover any referencing and advertising costs.
Any other permitted payments, not included above, under the relevant legislation including contractual damages.
Renton & Parr are members of the Property Ombudsman Scheme and work in association with Holroyd Miller who are members of RICS Client Money Protection Scheme, which is a client money protection scheme. Holroyd Miller are also members of The Property Ombudsman Scheme which is a Redress Scheme. You can find out more details by contacting the agent direct.
Important information
This Council Tax band for this property is: D
Property Ref: 845_6377
Similar Properties
2 Bedroom Semi-Detached Bungalow | £1,000pcm
Skilfully modernised and beautifully presented this conveniently placed semi-detached bungalow on the outskirts of Bosto...
Barleyfields Mews, Wetherby, LS22 6PT
2 Bedroom Semi-Detached House | £1,000pcm
A well presented and modernised two bedroom semi-detached house excellently located within minutes walk to the centre of...
St James Street, Wetherby, LS22
2 Bedroom Terraced House | £925pcm
A tastefully decorated and well presented two bedroom mid terrace house conveniently placed a minutes walk from the town...
Boston Spa, Royal Terrace, LS23
2 Bedroom Terraced House | £1,050pcm
A delightful mid-terrace house enjoying a superb central location within the heart of this highly popular village with a...
Boston Spa, Church Fields Close, LS23
2 Bedroom Terraced House | £1,050pcm
A delightful two bedroom mews house finished to a high standard and tastefully decorated throughout, located on this hig...
3 Bedroom Mews House | £1,100pcm
An attractive three double bedroom mews property conveniently placed just off Grove Road within minutes walk to an excel...
How much is your home worth?
Use our short form to request a valuation of your property.
Request a Valuation

