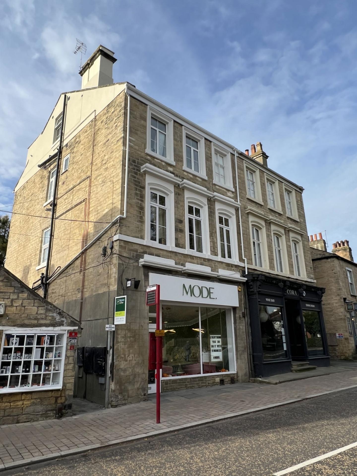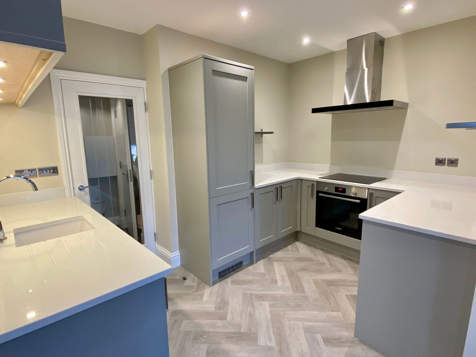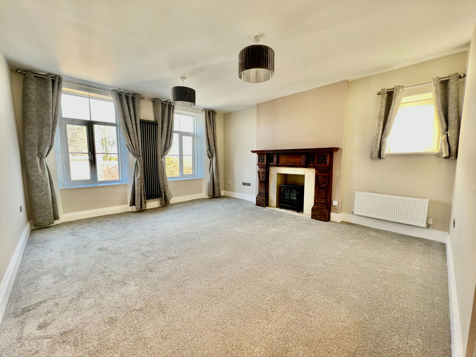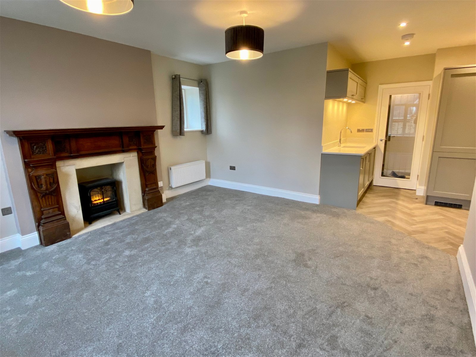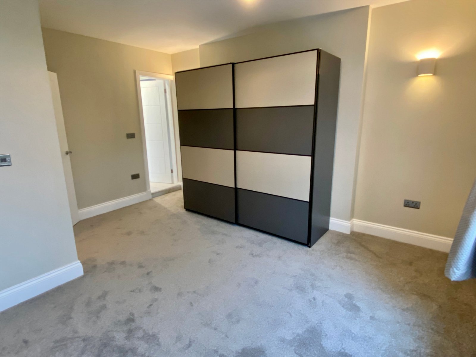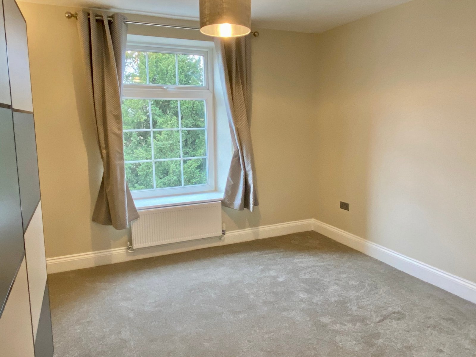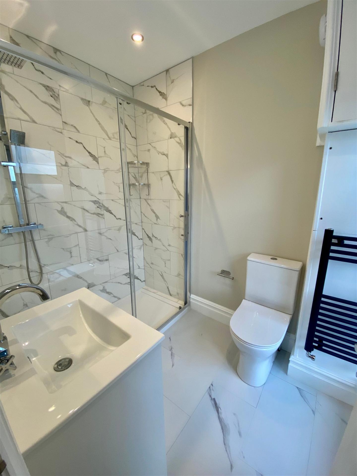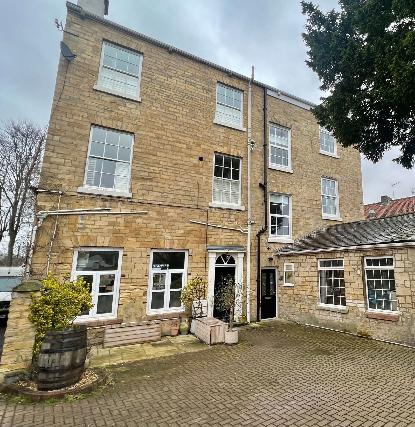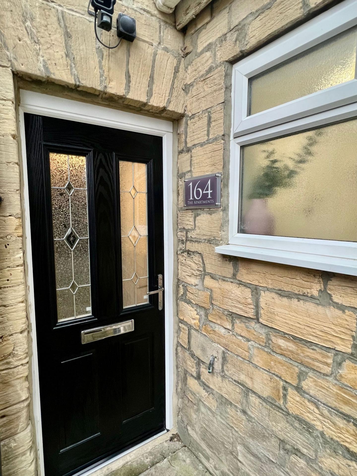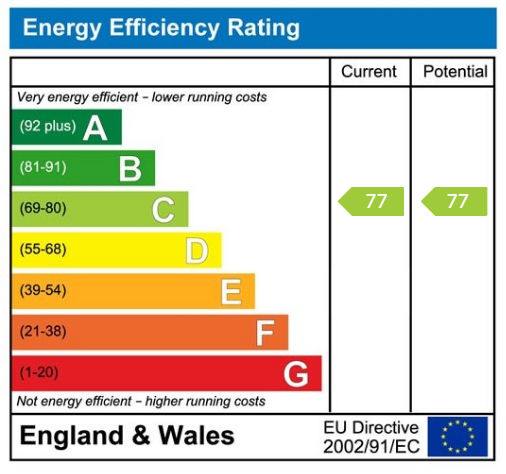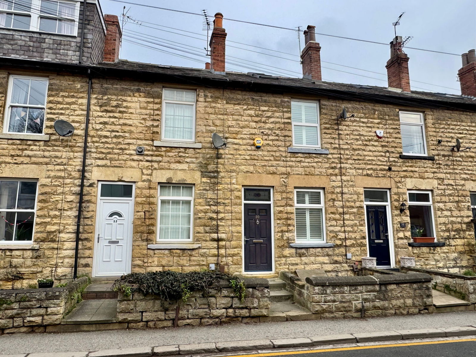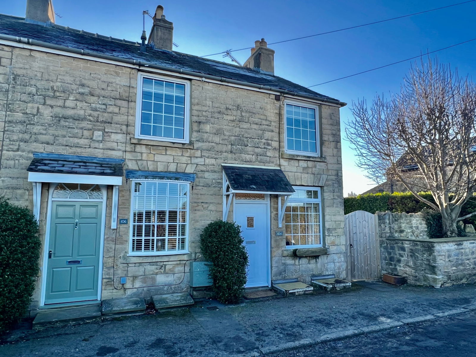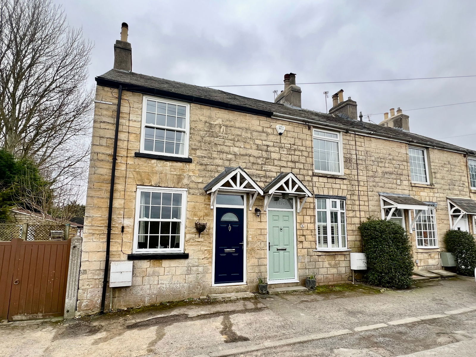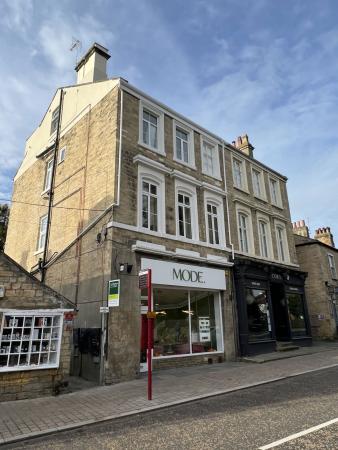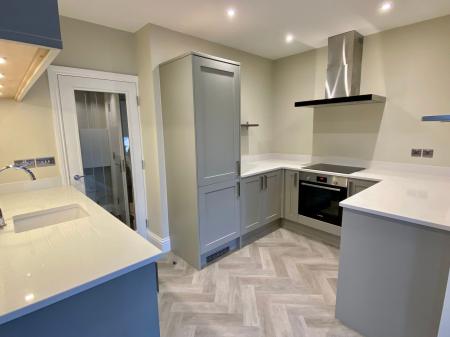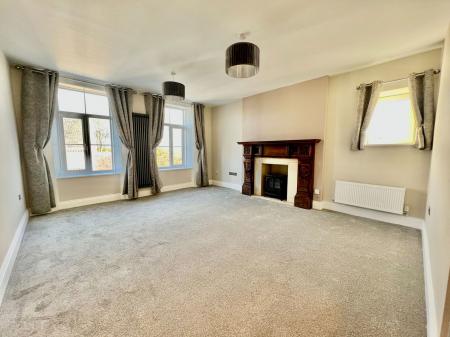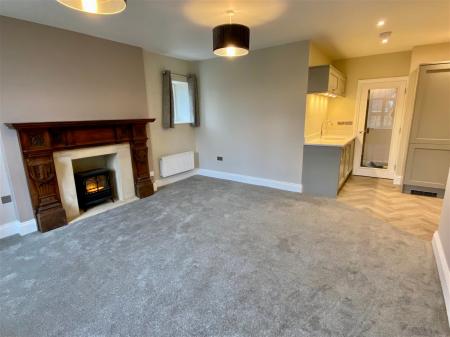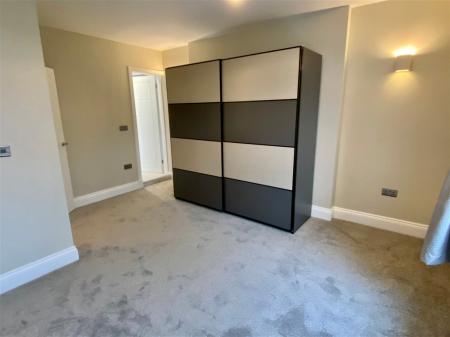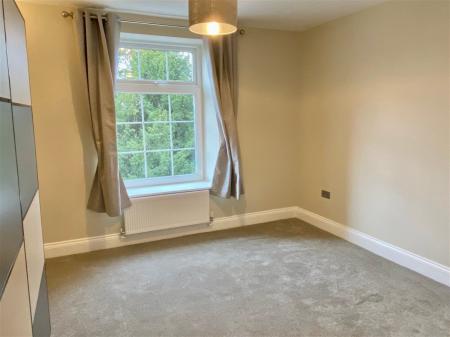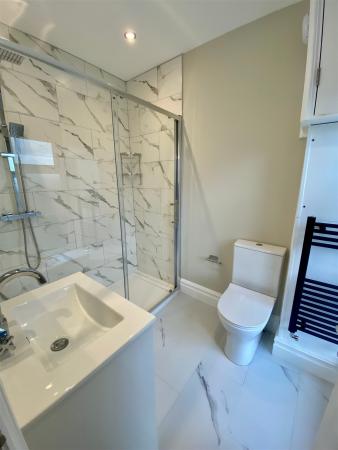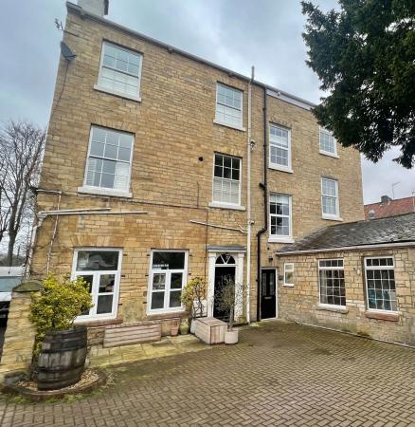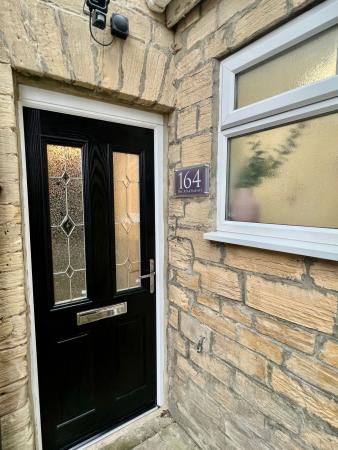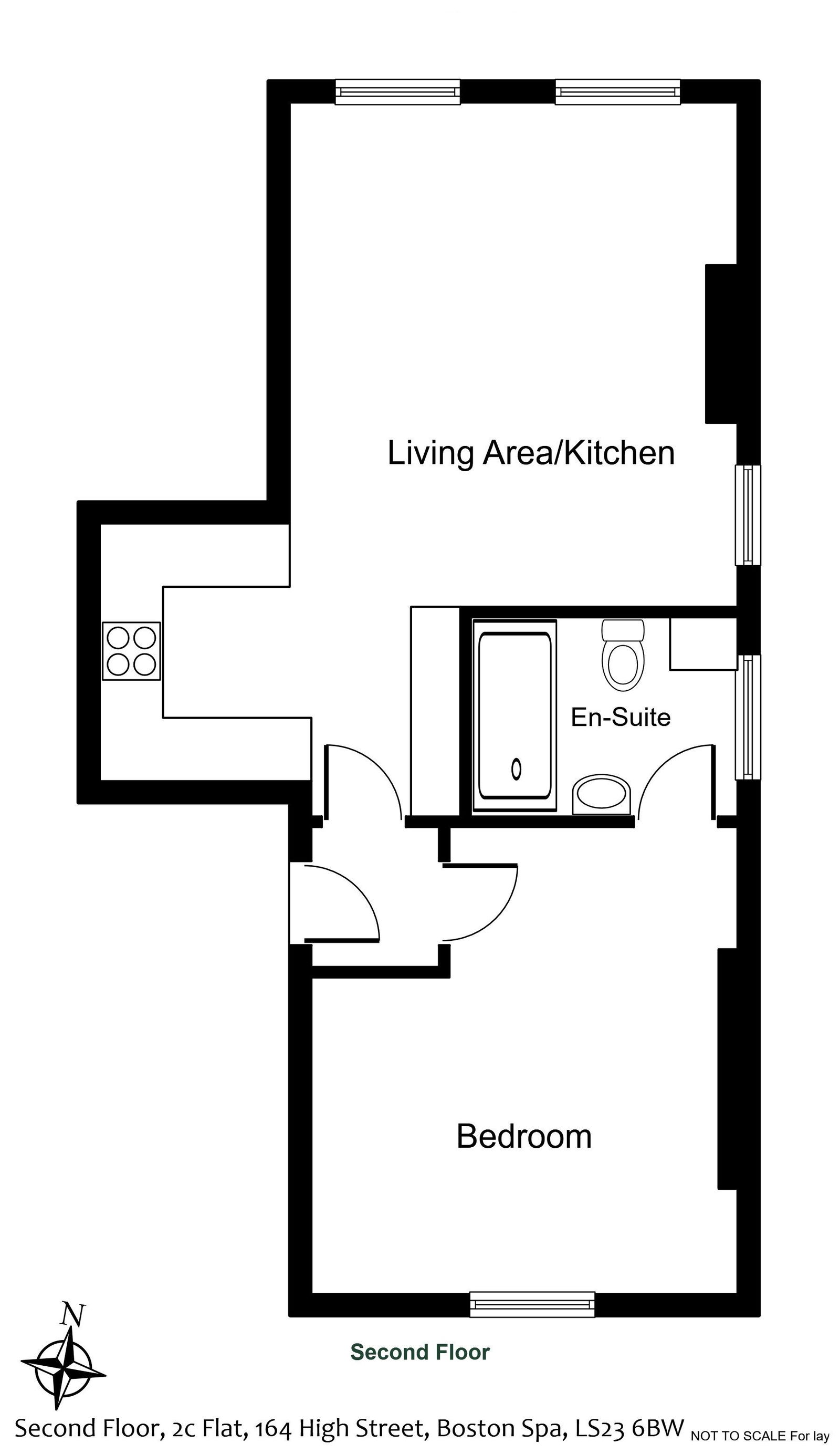- Open plan living area with fitted kitchen having integrated appliances
- Double bedroom with wardrobe and en-suite shower room
- Gas fired central heating and double glazed windows
- Carpets, curtains and blinds newly fitted
1 Bedroom Apartment for rent in Wetherby
Newly fully refurbished second floor apartment to a very high standard situated in the heart of this vibrant and highly regarded village with excellent amenities available within commuting distance of Leeds, York and Harrogate.
BOSTON SPA
Boston Spa is a predominantly stone built village with many Georgian properties, situated some 1 1/2 miles east of the A1 on the southern bank of the River Wharfe.
The village has its own good selection of shops, schools and facilities with a further range of amenities including indoor swimming pool and golf course in the market town of Wetherby some 3 miles away. Commuting links are good being almost equidistant to Leeds, York and Harrogate.
DIRECTIONS
Entering Boston Spa from the direction of the A1. The property is approached from the rear off Padmans Lane which is opposite the central library and carpark.
THE PROPERTY
Having undergone an extensive full refurbishment programme this delightful second floor apartment provides the ideal central village location with excellent amenities on the door step. The gas fired central heating and double glazed accommodation, in further detail comprises :-
COMMUNAL ENTRANCE DOOR
Staircase leading up to :-
SECOND FLOOR LANDING
With door leading to :-
PRIVATE ENTRANCE LOBBY
With radiator.
OPEN PLAN LOUNGE WITH KITCHEN AREA
LOUNGE AREA - 4.9m x 4.22m (16'1" x 13'10")
With two double glazed windows to the front and further side window. Period fireplace with electric fire, T.V. point, two radiators.
KITCHEN AREA - 3.51m x 2.44m (11'6" x 8'0")
Having granite worktops and upstands, underset sink and mixer taps, Shaker style wall and base cupboards, integrated appliances including Bosch oven and hob with extractor hood above, Lamona fridge freezer, washer dryer, dishwasher, LED lighting.
DOUBLE BEDROOM - 4.44m x 3.86m (14'7" x 12'8")
Double glazed window to rear, radiator, two wall light points, ample power sockets, free-standing wardrobe.
EN-SUITE SHOWER - 2.31m x 1.65m (7'7" x 5'5")
Having walk in shower cubicle, low flush w.c., vanity wash basin with cupboards under, part tiled walls, heated towel rail, double glazed window, cupboard housing gas fired central heating boiler.
COUNCIL TAX
Band A (from internet enquiry).
LANDLORDS REQUIREMENTS
1. Rent of £940 per calendar month, payable monthly in advance.
2. A credit check and references are required.
3. No pets or smokers other than by prior arrangement.
4. An EPC is available on this property
5. A refundable tenancy deposit £1,084
7. We understand mains water, electricity, gas and drainage are connected.
8. Broadband and mobile signal coverage can be checked via https://checker.ofcom.org.uk/
As well as paying the rent and payment in respect utilities, communication services, TV Licence and council tax you will be required to make the following permitted payments
As well as paying the rent and payment in respect utilities, communication services, TV Licence and council tax you will be required to make the following permitted payments
Before the Tenancy Starts payable to Holroyd Miller ‘The Agent’
Holding Deposit: 1 Week’s Rent equalling £216
During The Tenancy payable to the Agent/ landlord
Payments of £41.67 + VAT (£50 inc VAT) if the Tenant requests a change to the tenancy agreement.
Payment of the cost of the key and or security device plus £15 per hour for the agents time if reasonably incurred
Early termination of Tenancy the Tenant is required to pay the rent as required under your Tenancy Agreement until a suitable Tenant is found and cover the Landlords/ Landlords Agents costs to cover any referencing and advertising costs.
Any other permitted payments, not included above, under the relevant legislation including contractual damages.
Renton & Parr are members of the Property Ombudsman Scheme and work in association with Holroyd Miller who are members of RICS Client Money Protection Scheme, which is a client money protection scheme. Holroyd Miller are also members of The Property Ombudsman Scheme which is a Redress Scheme. You can find out more details by contacting the agent direct.
Property Ref: 845_7539
Similar Properties
St James Street, Wetherby, LS22 6RS
2 Bedroom Terraced House | £1,000pcm
A tastefully decorated and well presented two bedroom mid terrace house conveniently placed a minutes walk from the town...
High Street, Clifford, Wetherby, LS23 6HJ
2 Bedroom Terraced House | £1,000pcm
A charming two double bedroom period cottage situated in the quiet village of Clifford, enjoying delightful countryside...
High Street, Clifford, Wetherby, LS23 6HJ
2 Bedroom Terraced House | £1,200pcm
Open to View by appointment - Wednesday 19th from 4pm, call the office to arrange your slot. A charming two bedroom peri...
How much is your home worth?
Use our short form to request a valuation of your property.
Request a Valuation

