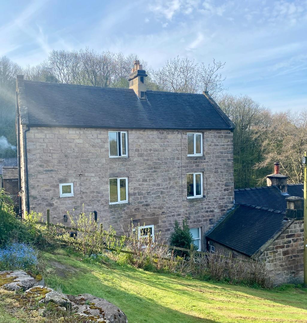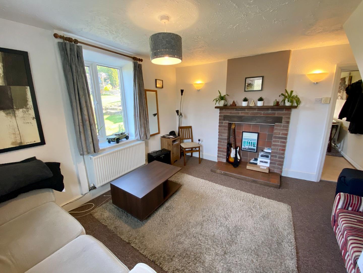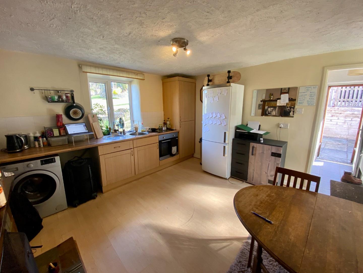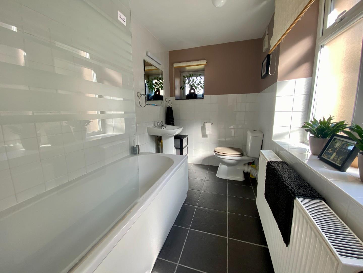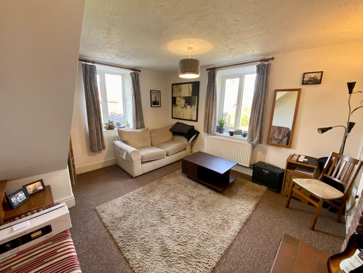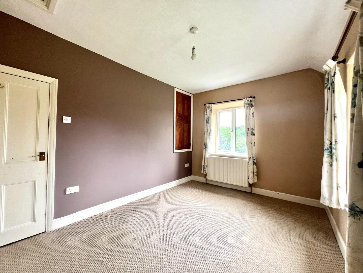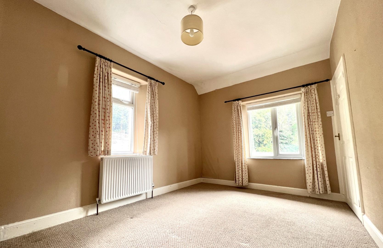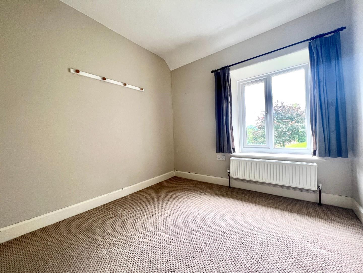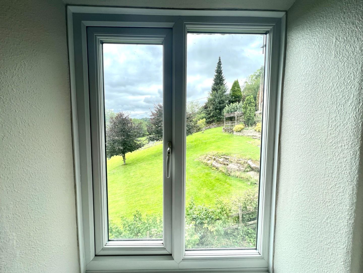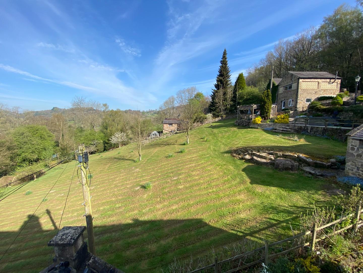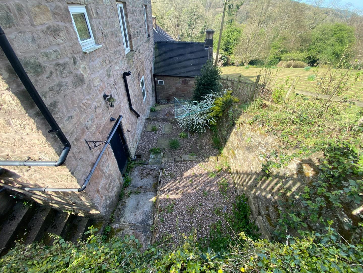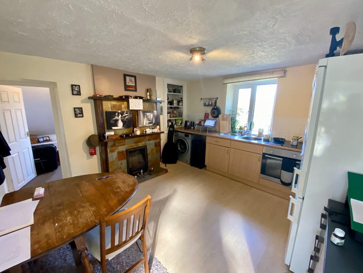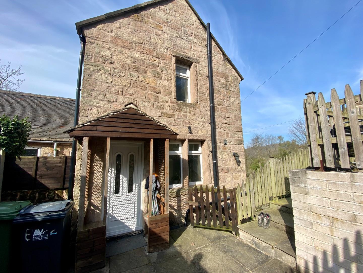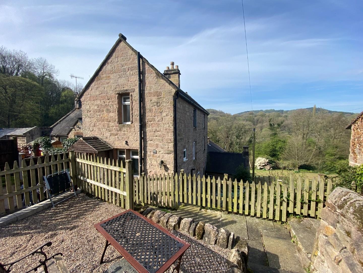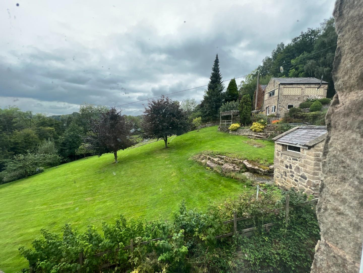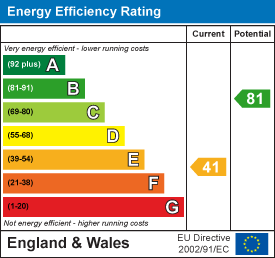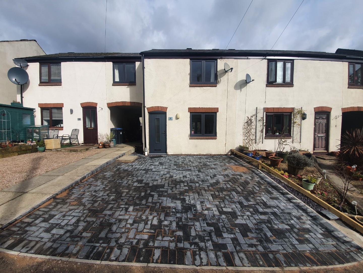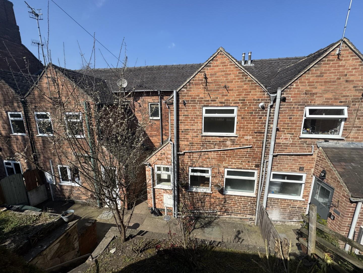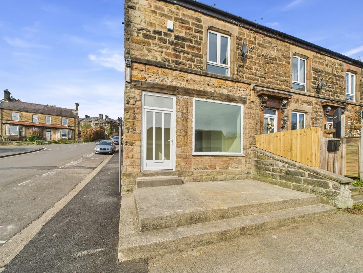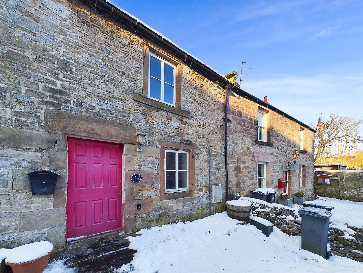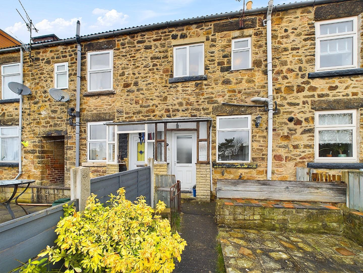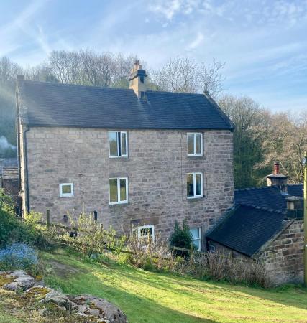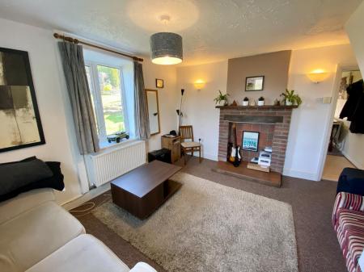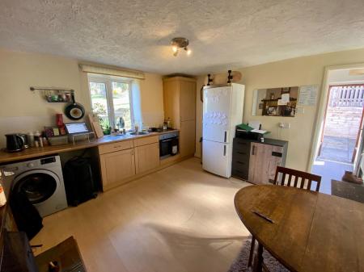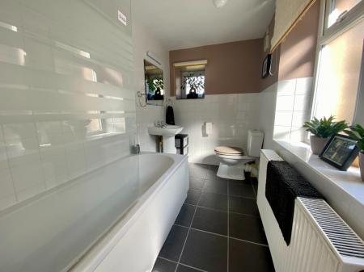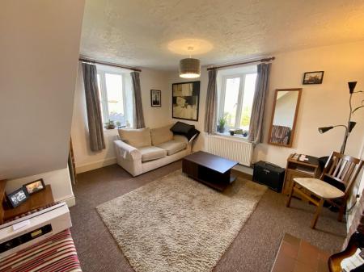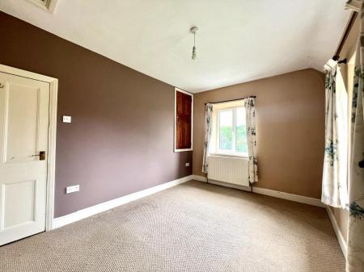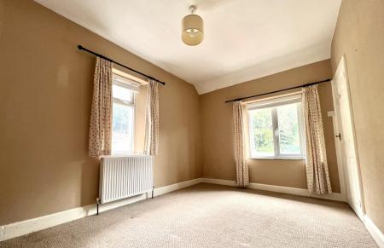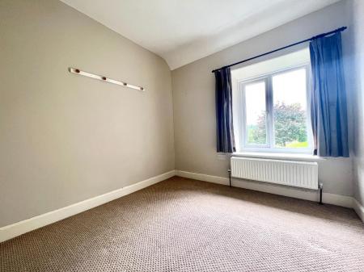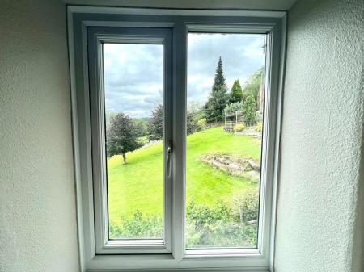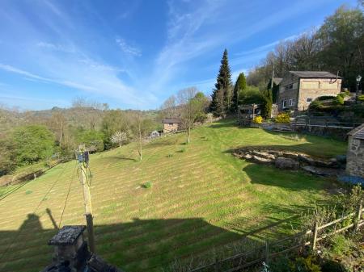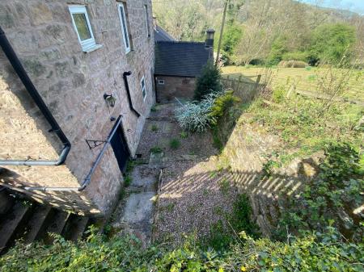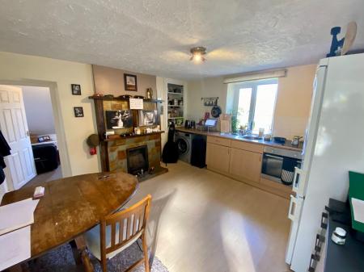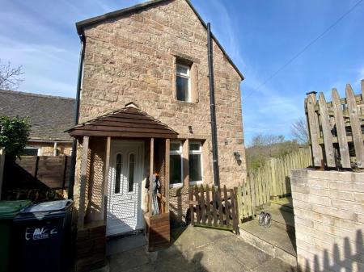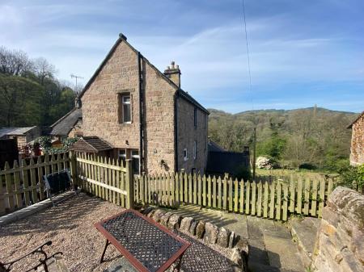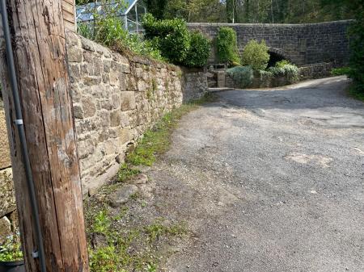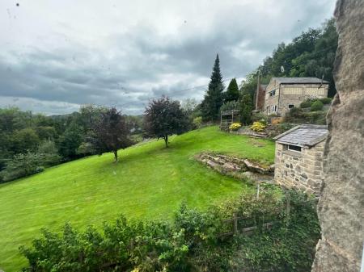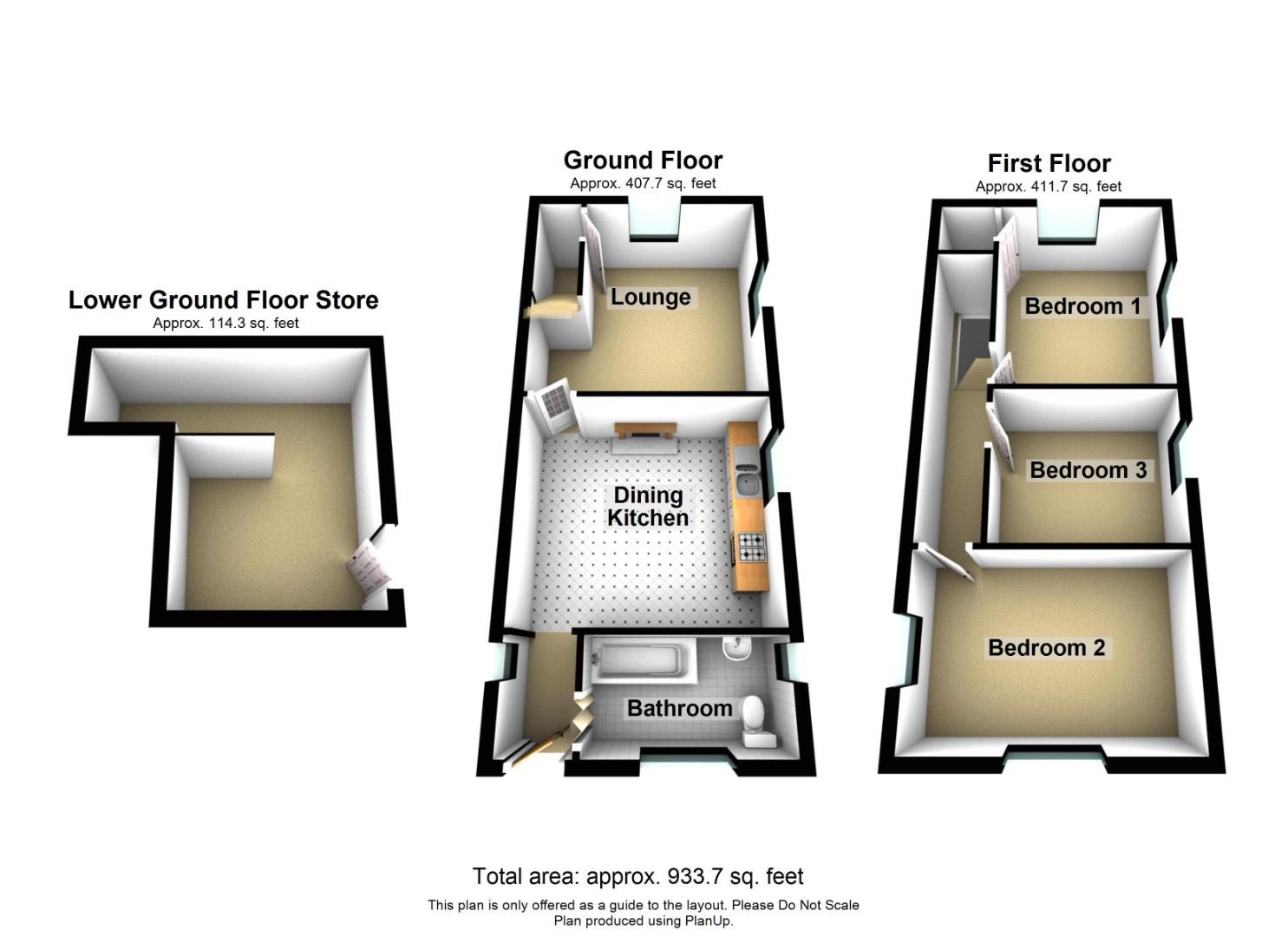- Three Bedroom Cottage
- Sought After Location
- Stunning Views Across The Derwent Valley
- Well Presented Throughout
- Oil Fired Central Heating
- uPVC double glazing
- Sorry, No Dogs
3 Bedroom Cottage for rent in Whatstandwell, Matlock
We are delighted to offer To Let this three bedroom, stone built cottage which is located in this unique hamlet of homes in "Robin Hood", a short distance from Whatstandwell. This home enjoys an elevated position with views across The Derwent Valley and down towards the Cromford Canal. Situated in the grounds of an historic saw mill, it is presented over two levels and also has the benefit of a ground floor store/utility. The property benefits from oil-fired central heating and uPVC double glazing throughout. The accommodation comprises; entrance hall, ground floor bathroom, dining kitchen and lounge. On the first floor there are three double bedrooms. The garden is on two levels and there is parking within a communal area adjacent to the property. Sorry, No Dogs.
The Location - Whatstandwell is a pretty village sitting on the outskirts of the Peak District, having a railway station, family restaurant and excellent road links to Derby, Nottingham and Matlock and Belper via the A6, A38 and M1. Whatstandwell is a short distance from the neighbouring villages of Lea, Holloway and Crich. The popular towns of Wirksworth, Belper, Cromford and Matlock are approximately 10 minutes away by car. This home is located in "Robin Hood" where there is a small hamlet of homes in a tranquil woodland setting. Across the driveway is a cascading stream with footbridge over, leading to a woodland pathway which gently descends to the historic Cromford canal providing access to several walking trails along the Derwent Valley and beyond.
Ground Floor - The property is accessed via the communal driveway where a wooden gate leads into the front courtyard. There is a wooden porch and then a part glazed uPVC double glazed door which leads into the entrance hall. The first door on the right leads into the
Ground Floor Bathroom - 2.89 x 1.59 (9'5" x 5'2") - With a ceramic tiled floor and a modern three piece suite comprising; panelled bath with thermostatic shower fitting over, a low flush WC and a pedestal sink with wall light over. There are obscured glass uPVC double glazed windows to the front and side aspects. Along the entrance hallway we arrive in the
Dining Kitchen - 3.87 x 3.66 (12'8" x 12'0") - With a wood laminate flooring and an open fireplace with a slate-tiled hearth and wooden surround. There is wall mounted shelving to the chimney recess and a matching range of wall, base and drawer units. There is an integrated stainless steel sink and integrated appliances include an electric oven and induction hob. A uPVC double glazed window to the side aspect offers superb views over the neighbouring garden and down the Derwent Valley and Cromford Canal. There is a space and plumbing for a washing machine and ample space for a dining table and chairs. Door leads through to the
Lounge - 3.93 x 3.84 (12'10" x 12'7") - With a brick built fireplace and a quarry tiled hearth. uPVC double glazed windows to rear and side aspects provide a good level of natural light and excellent views over the surrounding countryside.
First Floor - From the lounge, a wooden door gives access to the staircase which leads to the first floor landing, passing the built-in cupboard which houses the modern consumer unit and electric meter. On the landing, the first door on the left leads into
Bedroom One - 3.98 x 2.81 (13'0" x 9'2") - A good sized bedroom with uPVC double glazed windows to the side and rear aspects, both providing superb, far reaching views down The Derwent Valley and the surrounding countryside. There is a useful overstairs storage cupboard.
Bedroom Three - 2.85 x 2.87 (9'4" x 9'4") - Another double bedroom with side aspect uPVC double glazed window enjoying those aforementioned views.
Bedroom Two - 3.89 x 2.78 (12'9" x 9'1") - With uPVC double glazed windows to front and side aspects.
Outside - The property has a stone flagged courtyard garden to the front with steps that lead up to a low maintenance, gravelled seating area. This is the place to sit and enjoy those views. The oil tank is discreetly located here. Steps lead down to the lower ground floor area where there is another section of garden. A door opens into the
Lower Ground Floor Store - 3.86 x 3.52 max (12'7" x 11'6" max) - A most useful addition to this home, having power and light. Ideal storage for bikes/garden furniture etc. The "Worcester" oil fired central heating boiler is located here.
Parking - End Cottage has parking for two cars on the communal driveway area. Although there are no designated parking spaces, occupants of End Cottage have traditionally used the two spaces along the retaining wall in front of Oakford Cottage. between Oakford Cottage driveway and the power line pole.
Council Tax Information - We are informed by Amber Valley Borough Council that this home falls within Council Tax Band C which is currently �1855 per annum.
Directional Notes - From our office at Wirksworth Market Place. proceed along Harrison Drive in the direction of Cromford. At Cromford Market Place take a right hand turn onto the A6 and proceed in the direction of Derby. Shortly after crossing over the bridge at Whatstandwell take the left hand turn signposted to Crich (passing The Family Tree Restaurant on your left) and proceed up the hill. Immediately after the canal bridge, turn left signposted Robin Hood and Lea. Proceed through the woodland to a clearing where just before the stone built bridge, take the driveway down and park along the dry stone wall just before the wooden gate where our To Let sign will be located.
Services - This property benefits from oil-fired gas central heating. It has mains water and electricity. Sewage is dealt with by a private septic tank, located on site. The maintenance of this will be borne by the landlord.
Property Ref: 26215_32704162
Similar Properties
3 Bedroom Terraced House | £750pcm
Grants of Derbyshire are pleased to offer To Let this three double bedroomed townhouse ideally located within a few minu...
2 Bedroom Terraced House | £750pcm
We are delighted to offer For Rent, this two bedroom town house located a short walk from the centre of Ashbourne. The p...
Commercial Property | £750pcm
Grant's of Derbyshire are delighted to offer To Let, this retail premises occupying a corner position just a short dista...
2 Bedroom Cottage | £790pcm
A charming cottage with parking and patio garden in the sought after village of Winster. Open plan living/kitchen area p...
2 Bedroom Terraced House | £795pcm
We are delighted to offer To Let this two bedroom and loft room, stone-built terraced cottage which is located a short d...
Masson Road, Matlock Bath, Matlock
2 Bedroom Cottage | £800pcm
Grant's of Derbyshire are pleased to offer To Let this two bedroom cottage with plenty of character and charm throughout...

Grant's of Derbyshire (Wirksworth)
6 Market Place, Wirksworth, Derbyshire, DE4 4ET
How much is your home worth?
Use our short form to request a valuation of your property.
Request a Valuation
