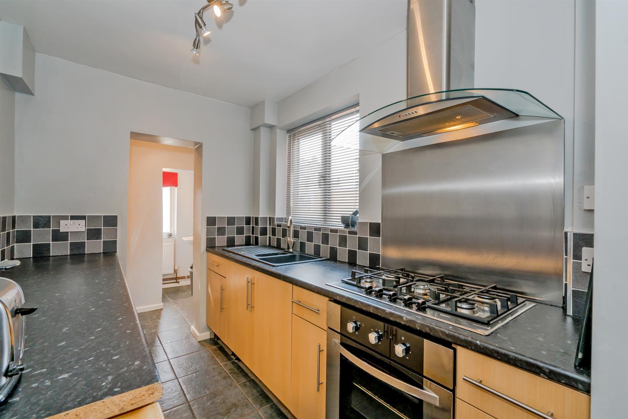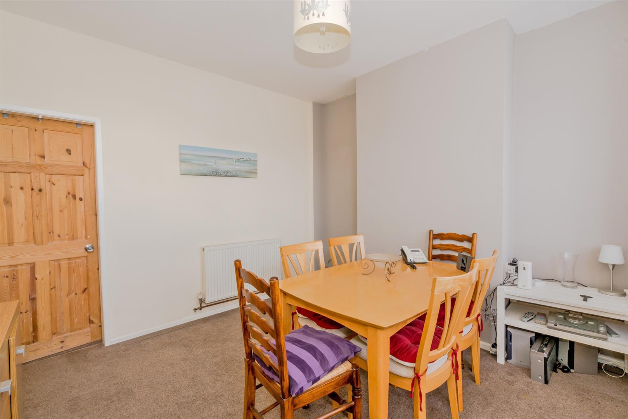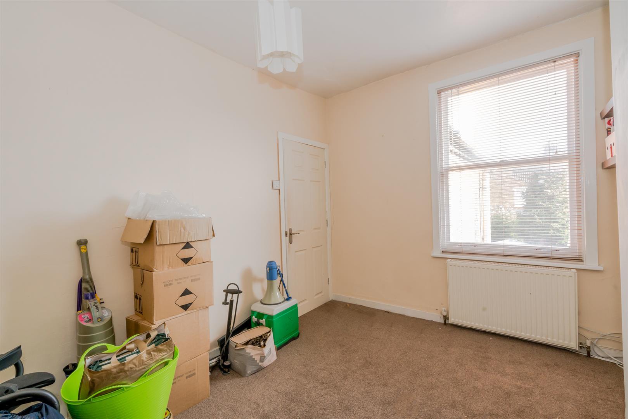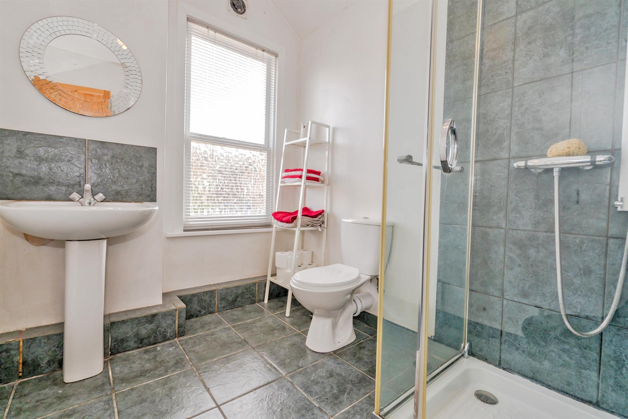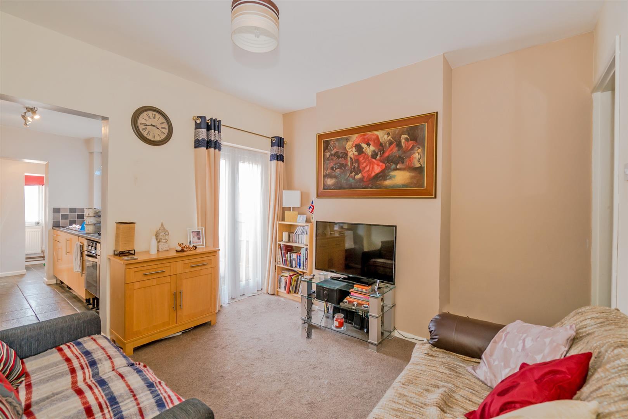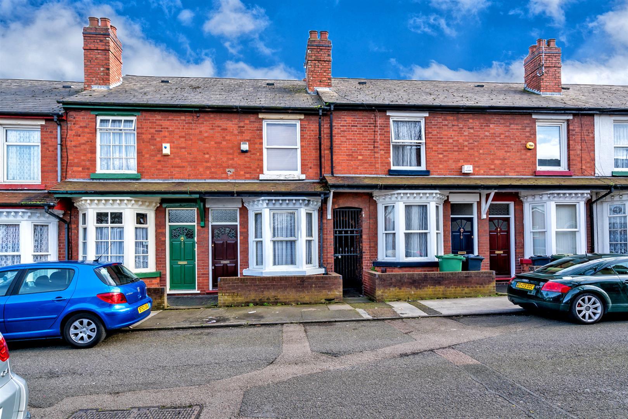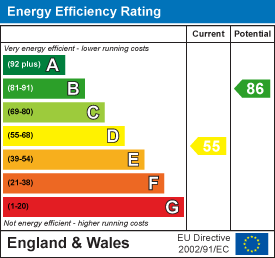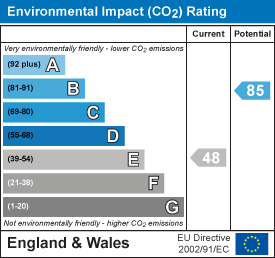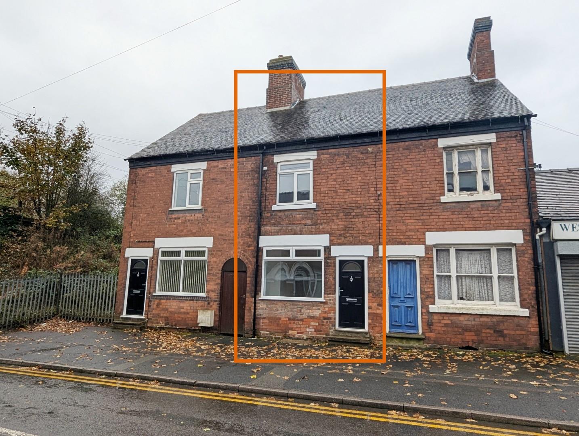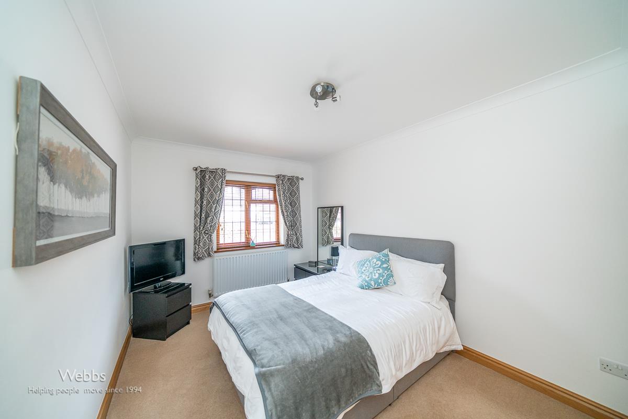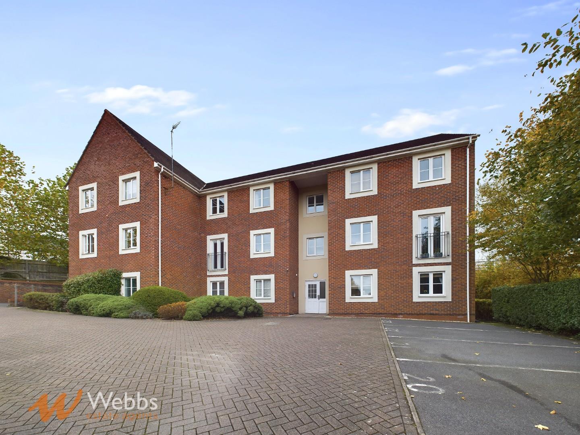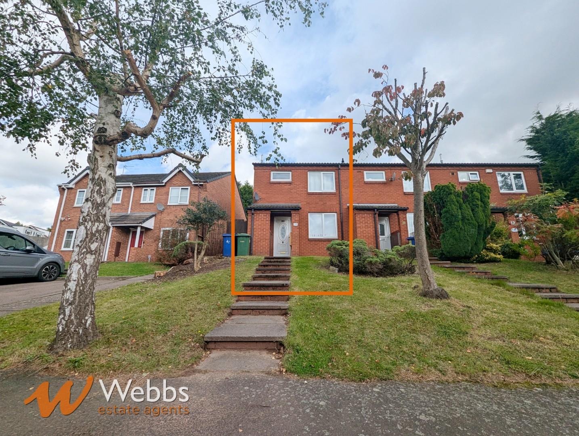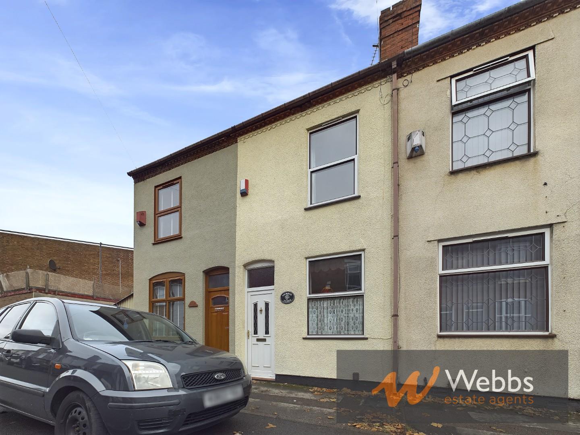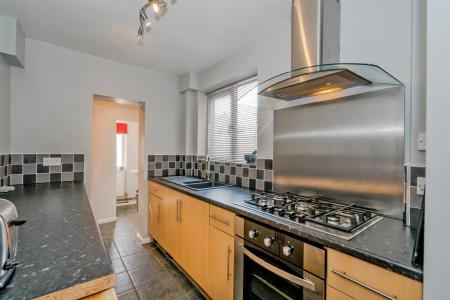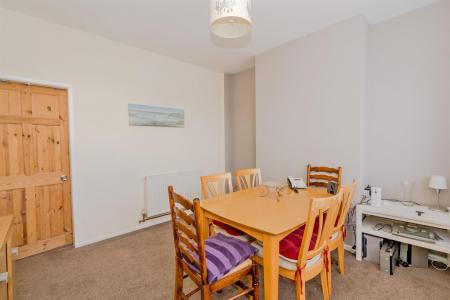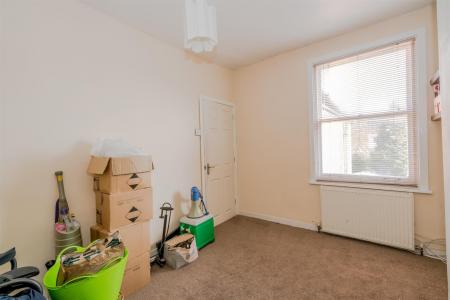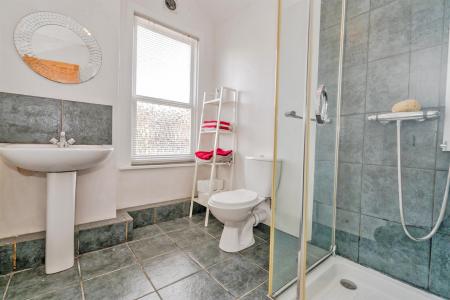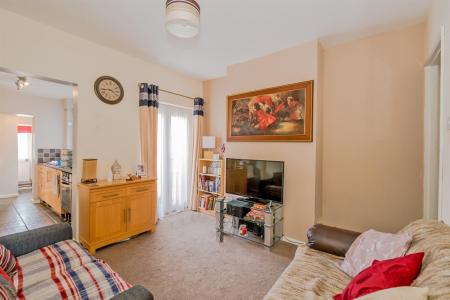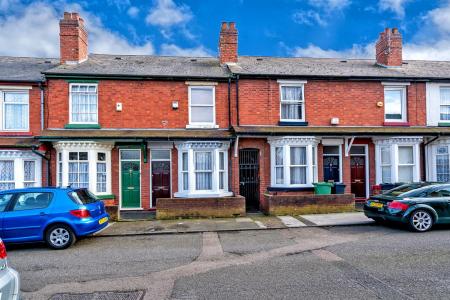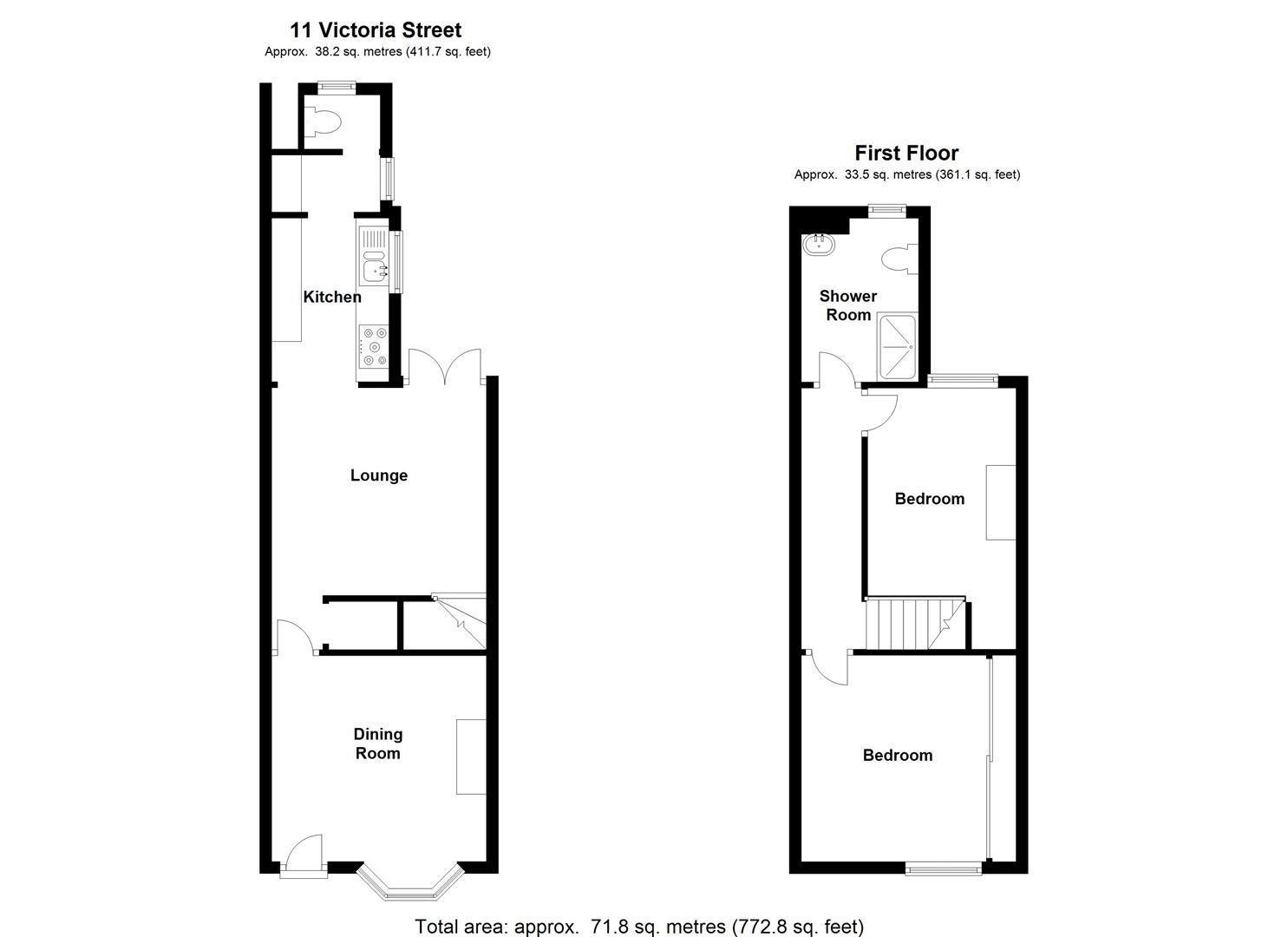- TRADITIONAL TERRACED
- LOUNGE, DINING ROOM
- FITTED KITCHEN
- UTILITY AREA
- GUEST WC
- TWO DOUBLE BEDROOMS
- SHOWER ROOM
- COURTYARD
- GARDEN
- VIEWING ESSENTIAL
2 Bedroom Terraced House for rent in Willenhall
Webbs Estate Agents are pleased to offer to Let this deceptively spacious traditional home situated in popular location, being close to all local amenities, shops and schools.
Briefly comprising; lounge, dining room, kitchen, utility area, guest WC, two double bedrooms and shower room.
Externally there is a courtyard, garden and on street parking.
Please note that pets and smokers will not be considered for this property at this time.
*Please note that furnishing are for illustration purpose only*
Property Details: - Holding Deposit: £184
Security Deposit: £923
Minimum Household Income Required: £25,000
EPC Band: D (55/86)
Council Tax Band: A (Walsall Council)
CONNECTIVITY (information obtained via Ofcom as of September 2024):
Broadband Availability: Standard, superfast & ultrafast fibre available - Virgin Media & Openreach
Mobile Availability: You are likely to have limited voice and data coverage - EE, Three, O2 & Vodafone.
UTILITIES:
Electric: Mains connected
Water: Mains connected
Sewerage: Mains connected
Heating: Gas central heating
PARKING:
On Street Parking.
ACCESSIBILITY:
There is one step to enter the ground floor of the property. The accommodation is set over two floors, with stairs to access the bedrooms and bathroom.
Dining Room - 4.11m x 3.58m (13'6" x 11'9") - Via entrance door, having bay window to front elevation, wall mounted radiator and door to lounge.
Lounge - 3.58m x 3.45m (11'9" x 11'4") - Having double glazed french doors to courtyard and garden, wall mounted radiator, open aspect to kitchen and stairs to first floor.
Kitchen - 2.72m x 1.98m (8'11" x 6'6") - Having double glazed window to side elevation, comprising range of, wall, base and drawer units, work surface over, inset single drainer sink, integrated oven, hob with extractor hood over, ample appliance space and open aspect to utility area.
Utility Area - 0.94m x 1.85m (3'1" x 6'1") - Having double glazed window to side elevation, plumbing and appliance space and door to guest WC.
Guest Wc - Having double glazed window to rear elevation, comprising; low level WC and hand wash basin.
Landing - Having hatch to loft and doors to;
Bedroom One - 3.63m x 3.45m (11'11" x 11'4") - Having window to front elevation, wall mounted radiator and fitted wardrobes.
Bedroom Two - 2.51m x 3.45m (8'3" x 11'4") - Having window to rear elevation, wall mounted radiator and storage alcove.
Shower Room - Having window to rear elevation, wall mounted radiator, comprising; double shower cubicle, low level WC, pedestal sink and tiling to bathing areas.
Rear Courtyard -
Please Note - Any measurements provided are approximate and some may be maximum on irregular walls. Some images may have been taken with a wide angle lens and occasionally a zoom lens. The property particulars imply the opinion of the agent at the time these details were prepared and are subjective. It may be that opinions may differ. Every attempt has been made to ensure accuracy, photographs and distances referred to are given as a guide. In accordance with the Property Mis-descriptions Act (1991) these particulars have been prepared in good faith and they are not intended to constitute part of an offer or contract. We have not carried out a structural survey and the services, appliances and specific fittings have not been tested.
Important information
This is not a Shared Ownership Property
Property Ref: 761284_33397834
Similar Properties
2 Bedroom House | £800pcm
Webbs Estate Agents are delighted to offer this newly refurbished traditional terrace home, situated in a popular reside...
3 Bedroom Link Detached House | £750pcm
** THREE DOUBLE BEDROOMS ** POPULAR RESIDENTIAL AREA ** LARGE REAR GARDEN ** DETACHED GARAGE **WEBBS ESTATE AGENTS are p...
Highfields Grange, Cheslyn Hay, Walsall
1 Bedroom House Share | £750pcm
HOUSE SHARE - ALL BILLS INCLUDED -Ground floor double bedroom.Webbs Estate Agents are delighted to bring to market this...
Railway View, Hednesford, Cannock
2 Bedroom Apartment | £850pcm
Webbs Estate Agents are pleased to offer for rent this modern, second-floor apartment with convenient access to Hednesfo...
Beau Court, Hednesford Road, Cannock
3 Bedroom End of Terrace House | £950pcm
Webbs Estate Agents are pleased to offer this spacious end terrace house, conveniently located near Cannock Town Centre....
3 Bedroom Terraced House | £950pcm
Webbs Estate Agents are pleased to offer this spacious three-story terrace property, conveniently situated for local ame...

Webbs Estate Agents (Cannock)
Cannock, Staffordshire, WS11 1LF
How much is your home worth?
Use our short form to request a valuation of your property.
Request a Valuation
