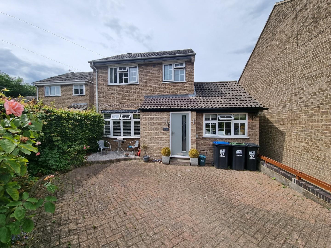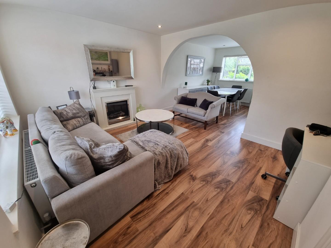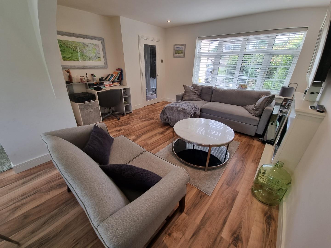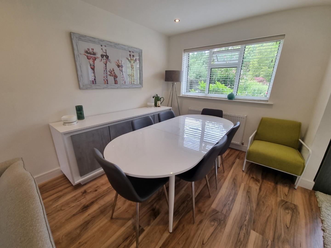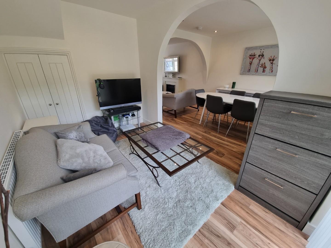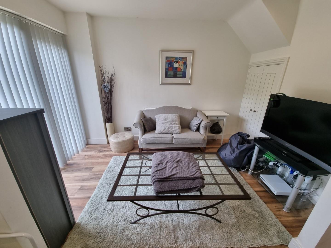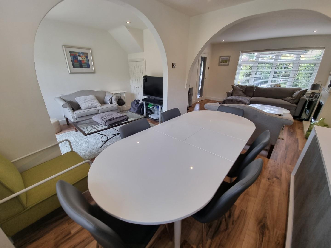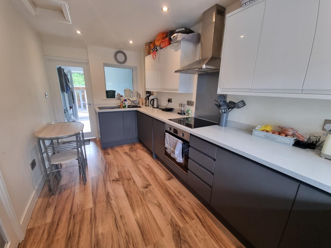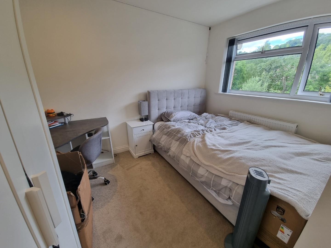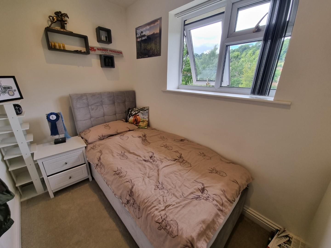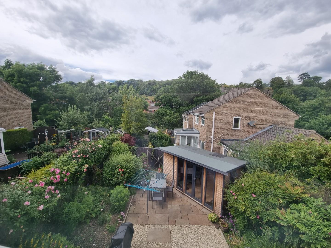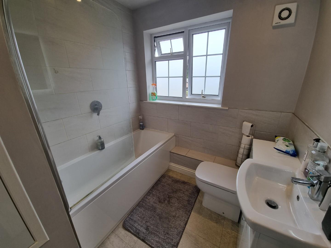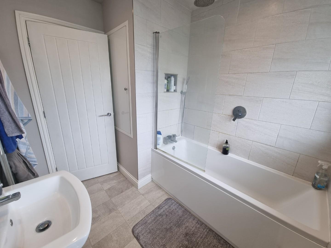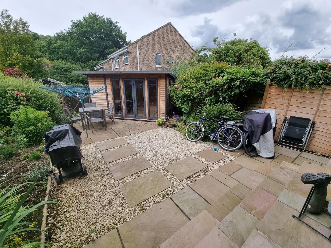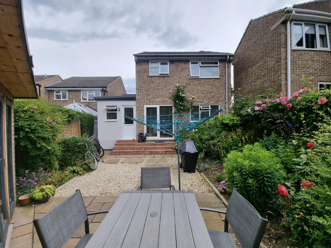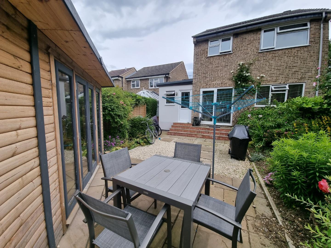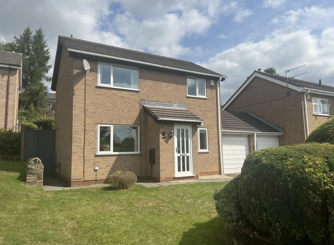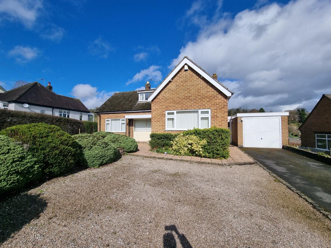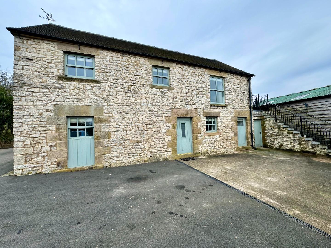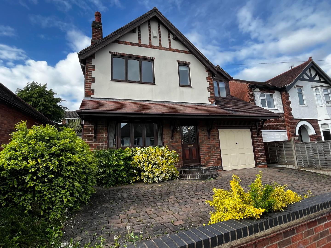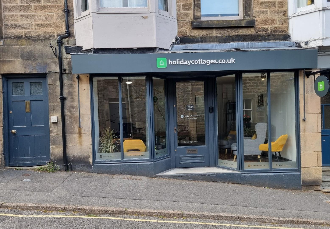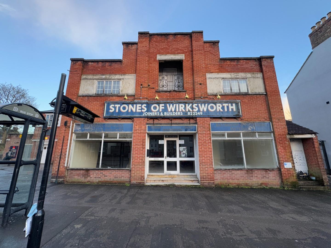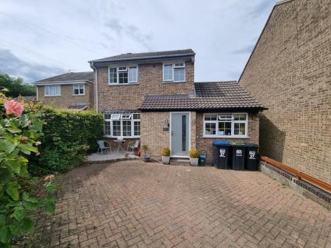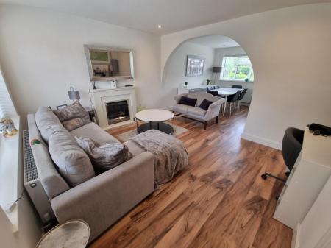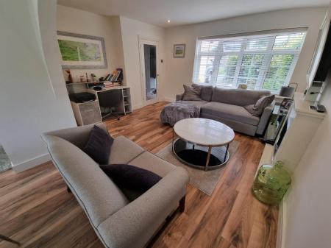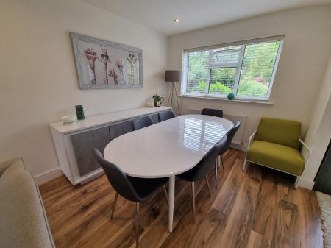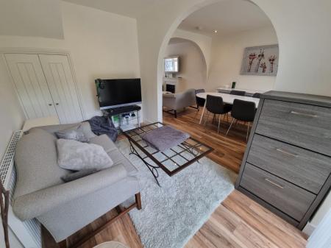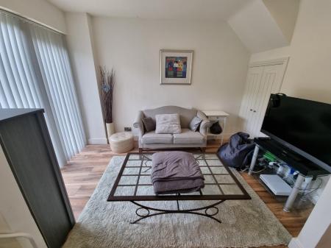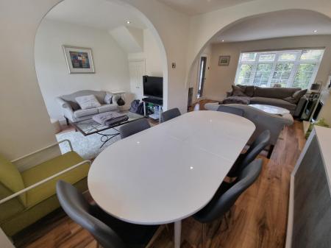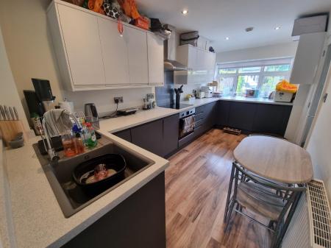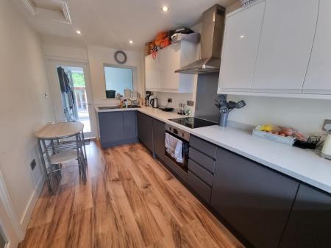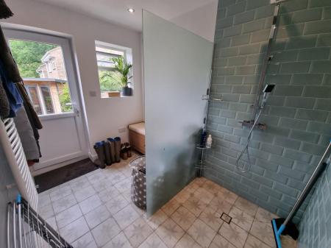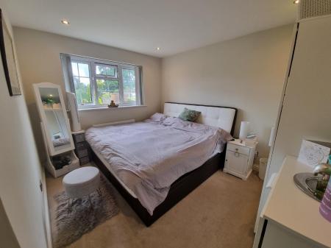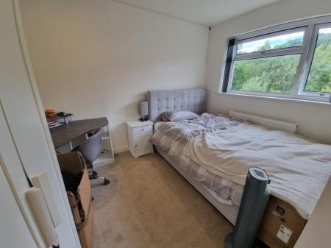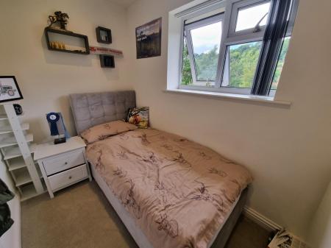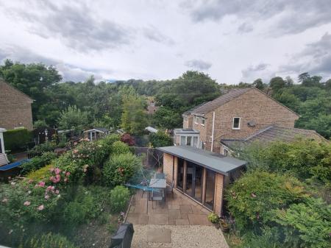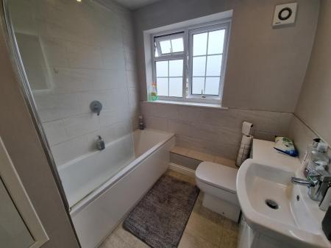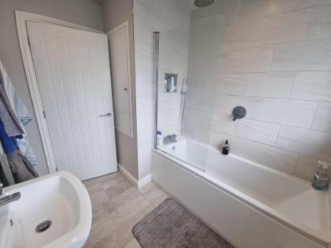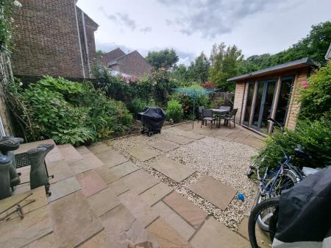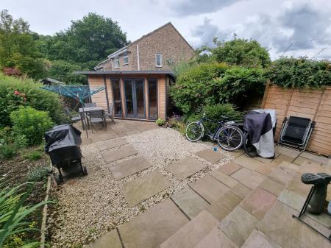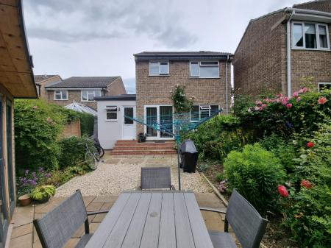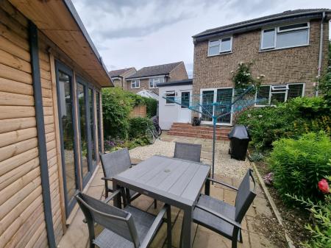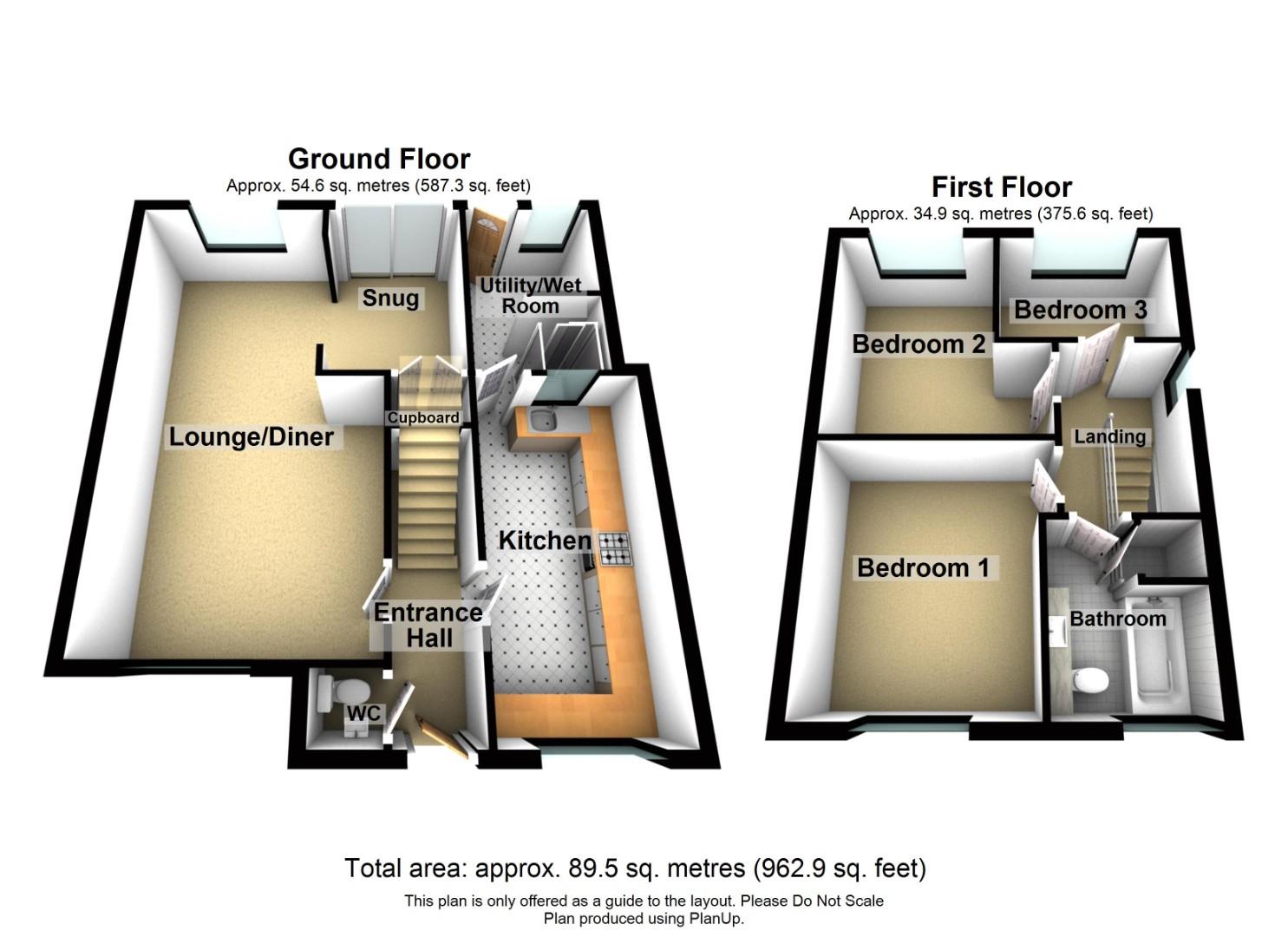- Detached House
- Popular Location
- Three Bedrooms
- Family Bathroom
- Downstairs WC
- Non Smokers / No Pets
- EPC Band Rating E
- Rear Garden
- Driveway
- Available May 2023
3 Bedroom Detached House for rent in Wirksworth
Grant's of Derbyshire are delighted to offer To Let, this lovely detached, three bedroom family home, located on a popular estate in the sought after town of Wirksworth. The property benefits from gas central heating and uPVC double glazing throughout and briefly comprises: Entrance Hallway, Downstairs WC, Living/Dining Room, Snug, Kitchen and Utility/Wet Room to the ground floor, then Three Bedrooms and a Family Bathroom to the first floor. The property has a large block paved driveway, providing parking for at least three vehicles and a fully enclosed, low maintenance rear garden with large summer house / home office. No pets. Non-smokers only. Please note, this property is unfurnished. Available Early May 2023.
Ground Floor - Access to the property can be found from the block paved driveway which leads directly to the front entrance door. This leads straight into the:
Entrance Hallway - 1.19m x 2.50m (3'10" x 8'2") - With stairs that lead to the first floor landing and doors that open to the Living/Dining Room, Kitchen and the:
Downstairs Wc - 0.88m x 0.88m (2'10" x 2'10") - Fitted with a dual flush WC and wall hung wash hand basin.
Living/Dining Room - 6.87m (max) x 3.77m (max) (22'6" (max) x 12'4" (ma - A bright and spacious 'L' shaped room with front and rear aspect uPVC double glazed windows. There's plenty of room for living and dining room furniture and a further opening leads to the:
Snug - 2.18m x 3.31m (7'1" x 10'10") - An extension from the Dining Area with rear aspect sliding doors providing direct access to the rear garden. There's also an understairs storage cupboard, ideal for household items.
Kitchen - 2.30m x 483m (7'6" x 1584'7") - With a front aspect uPVC double glazed window overlooking the front driveway and a rear aspect window with obscured glass. This room has laminate flooring and is fitted with modern grey and white wall, base and drawer units with a granite effect work top over and black composite sink with mixer tap over. Integrated appliances include a Lamona electric hob with stainless steel extractor hood over, a Lamona electric oven, undercounter fridge/freezer, washing machine & a slimline dishwasher. A rear aspect door opens into the:
Utility/Wet Room - 2.75m x 1.96m (9'0" x 6'5") - With a rear aspect uPVC double glazed window and rear aspect door which overlook and provide access to the lovely rear garden. With tiled flooring and fitted with a mains shower with waterfall head and separate hand held shower head.
First Floor - Stairs from the entrance hallway lead to the first floor landing where there's a side aspect window and doors open to all three bedrooms and the family bathroom.
Bedroom 1 - 3.52m x 3.20m (max) (11'6" x 10'5" (max)) - A double room with a front aspect uPVC double glazed window overlooking the front driveway and the avenue beyond.
Bedroom 2 - 3.30m x 3.20m (max) (10'9" x 10'5" (max)) - A second double bedroom with a rear aspect uPVC double glazed window with lovely views over the rear garden and countryside beyond.
Bedroom 3 - 2.60m x 1.71m (8'6" x 5'7") - A single bedroom with a rear aspect uPVC double glazed window with lovely views over the rear garden and countryside beyond.
Bathroom - 2.05m x 2.41m (max) (6'8" x 7'10" (max)) - A part tiled room with a front aspect uPVC double glazed window with obscured glass and fitted with a three piece suite consisting of panelled bathtub with mains shower over, a vanity style wash hand basin with useful storage beneath and a dual flush WC. A door opens to the airing cupboard which houses the Vokera combi boiler and there's also an extractor fan.
Outside & Parking - This property benefits from a large block paved driveway which provides parking for at least three vehicles. To the rear of the property, there's a lovely, low maintenance garden with a patio area and large timber summer house / home office.
Council Tax Information - We are informed by Derbyshire Dales District Council that this home falls within Council Tax Band C which is currently �1816 per annum.
Directional Notes - From our town centre office proceed down St John's Street, as directed, in the direction of Derby. At the mini roundabout turn right into Summer Lane and then first right again into Yokecliffe Drive. Proceed down the hill for a short distance taking the first turning on your left which is Yokecliffe Avenue. Follow the road straight up (don't turn right at the top) and number 27 can be found on the right hand side as identified by our To Let board.
Property Ref: 26215_32239767
Similar Properties
3 Bedroom Link Detached House | £1,250pcm
Grant's of Derbyshire are pleased to offer For Let, this modern built, three bedroom link-detached property, in the popu...
Conifers, 20 Summer Lane, Wirksworth, Matlock
2 Bedroom Detached Bungalow | £1,200pcm
Grants of Derbyshire are delighted to offer For Rent this detached, recently redecorated, two double bedroom bungalow, l...
West End, Brassington, Matlock
3 Bedroom Cottage | £1,200pcm
This beautiful stone built, three bedroom Farm Cottage is available To Let which is located in this sought after village...
4 Bedroom Detached House | £1,325pcm
We are delighted to offer this Four Bedroom Detached house in this sought after location of Allestree and falling within...
Cambridge House, North Church Street, Bakewell
Commercial Property | £1,500pcm
We are delighted to offer "To Let" this ground floor retail shop unit which has undergone an extensive programme of refu...
St John St, Wirksworth, Matlock
Retail Property (High Street) | £1,500pcm
Located in the heart of this popular market town of Wirksworth and occupying an enviable high street position, this grou...

Grant's of Derbyshire (Wirksworth)
6 Market Place, Wirksworth, Derbyshire, DE4 4ET
How much is your home worth?
Use our short form to request a valuation of your property.
Request a Valuation
