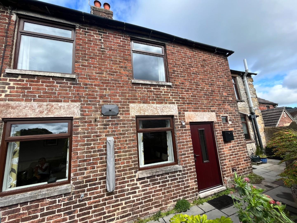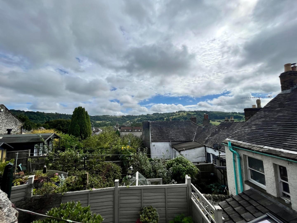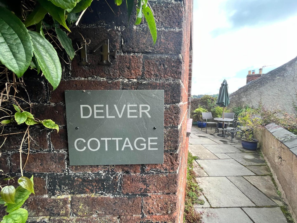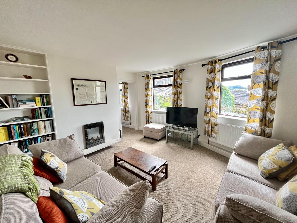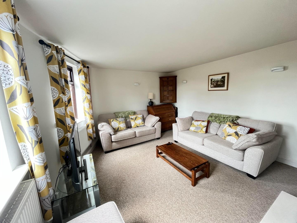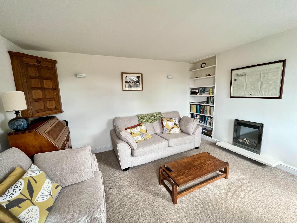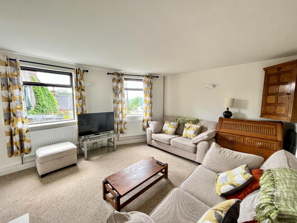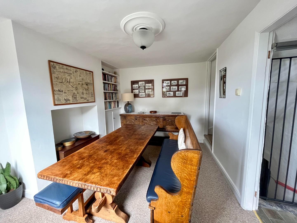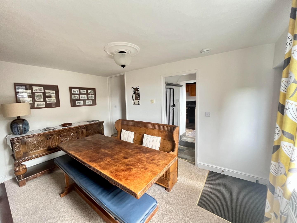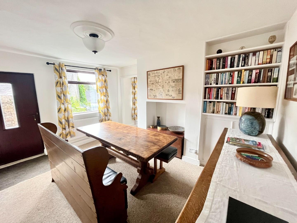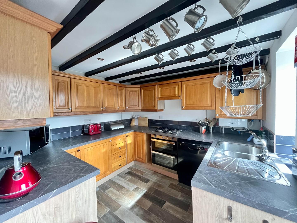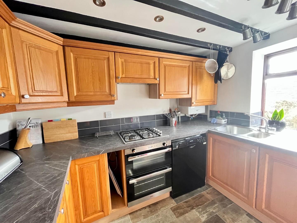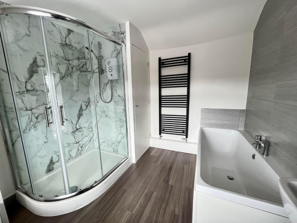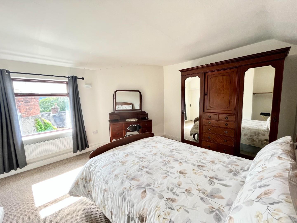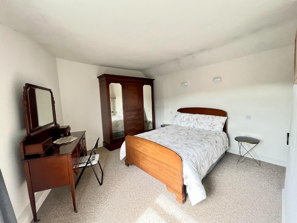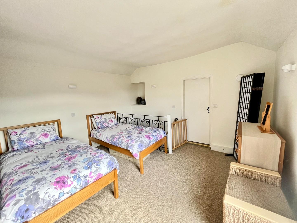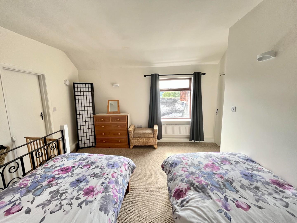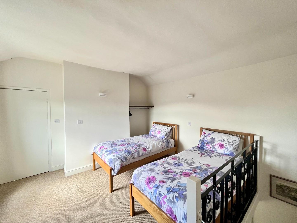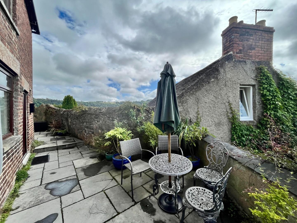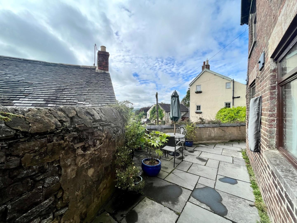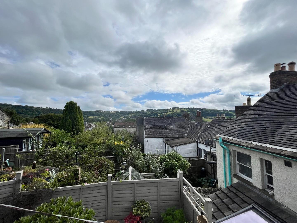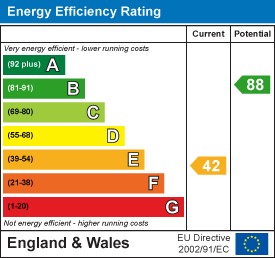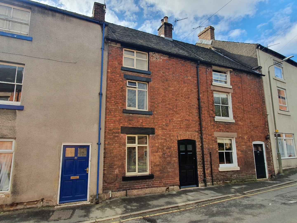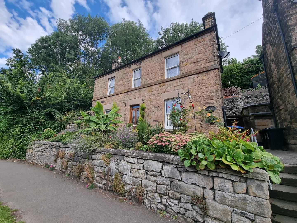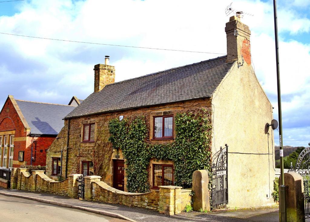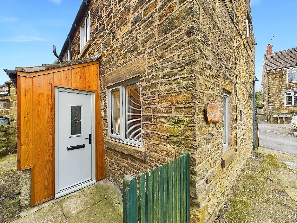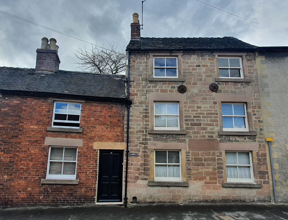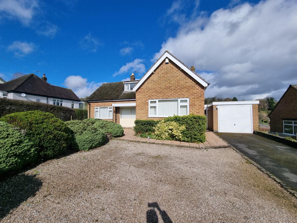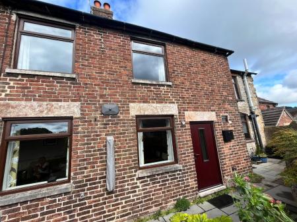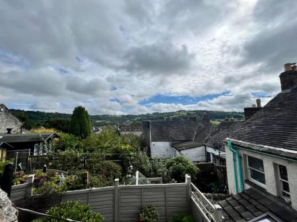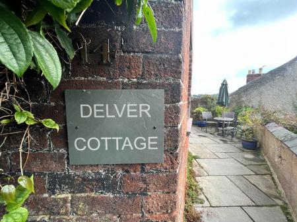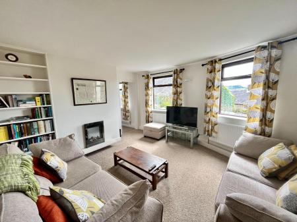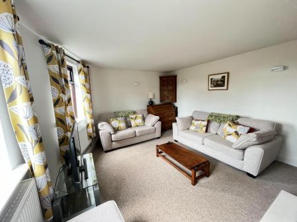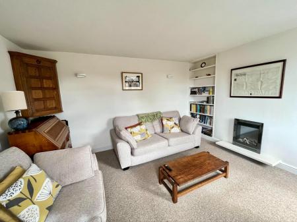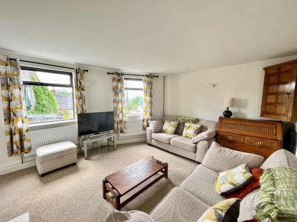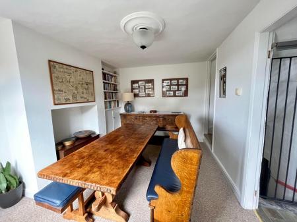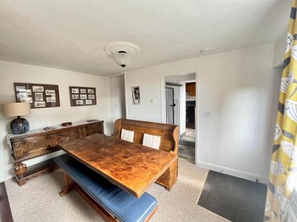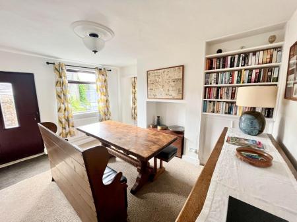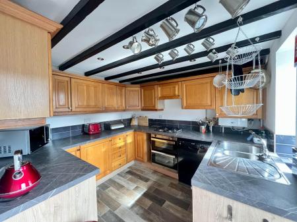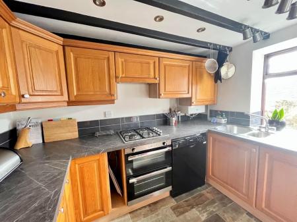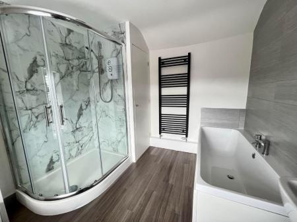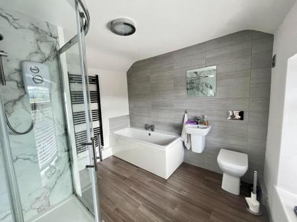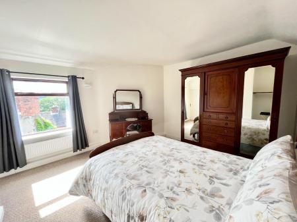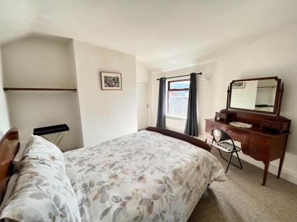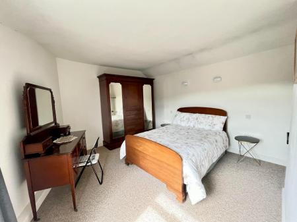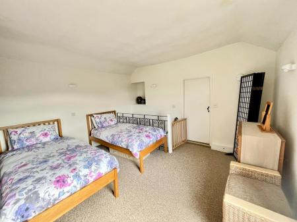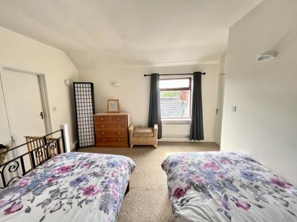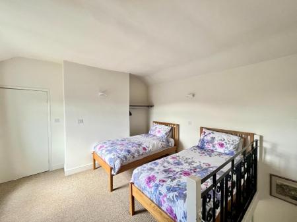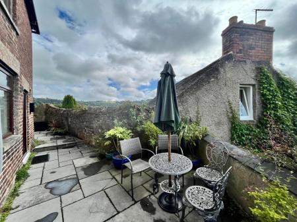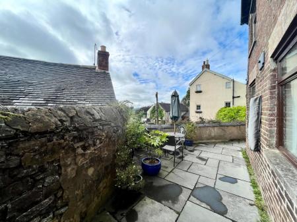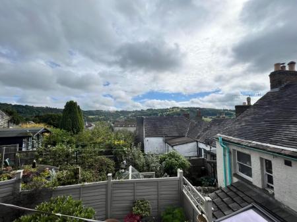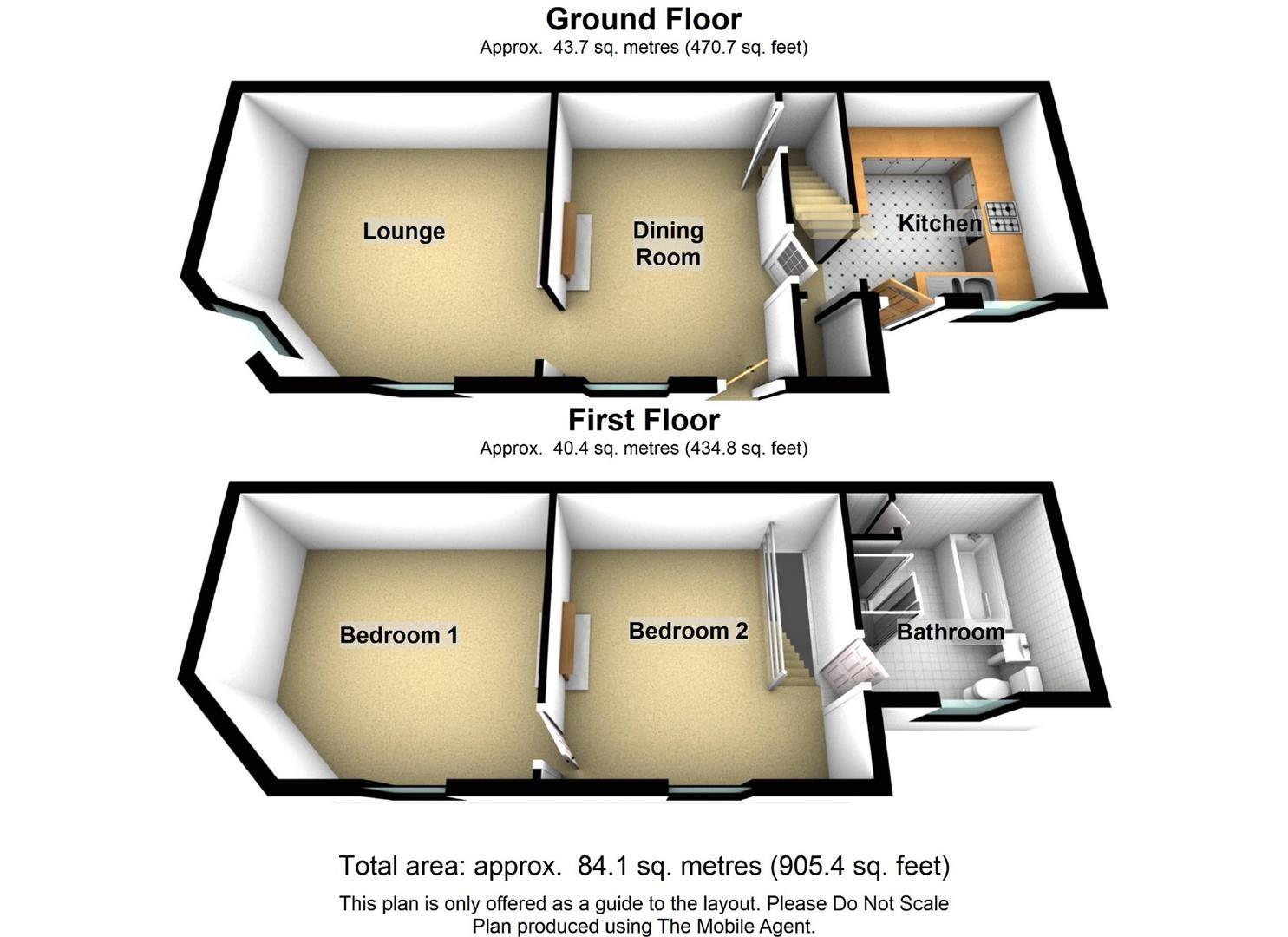- Two Bedrooms
- Fully Furnished
- Stunning Countryside Views
- Sought After Location
- Available Mid April 2025
- Virtual Tour Available
- No Pets
- Non Smokers
2 Bedroom Cottage for rent in Wirksworth
We are delighted to offer To Let this fully furnished two bedroom cottage located on Bowling Green Lane, a short walk from the centre of this popular town of Wirksworth. The home enjoys an elevated position with panoramic views over the surrounding town and countryside. The property benefits from gas central heating and double glazing throughout and has undergone recent renovation. The ground floor comprises; lounge, dining room and kitchen. To the first floor there are two double bedrooms and a family bathroom. There is also a cellar with both power and light. To the front of the property is a fully enclosed paved area. Available Mid April 2025. Rental amount includes internet provision.
The Location - This home is nestled amongst a number of historic cottages within a short stroll of all the facilities that Wirksworth has to offer, including schools, shops, cafes and restaurants, pubs, medical facilities, library and a boutique cinema. Set in the Derbyshire Dales with its lovely country walks and cycle rides, with the Derwent Valley World Heritage Site and Peak District National Park just a short drive away. Other local sites of interest include the market towns of Ashbourne and Bakewell and stately homes such as Chatsworth House, Haddon Hall and Kedleston Hall. Carsington Water is also just a short drive away. Wirksworth has many events and festivals throughout the year, including the famous Arts Festival. A short walk away is the historic "Puzzle Gardens", Stoney Wood, and the Star Disc, a 21st century stone circle with incredible views over the town.
Ground Floor - The property is entered via the part glazed uPVC door which opens into the
Dining Room - 3.96 x 3.05 - A light room with a wide window to the front aspect. The fireplace has shelves within it and there is further shelving and a cupboard in the alcove to the side. Doors provide access to the kitchen, lounge and first floor.
Lounge - 4.34 x 3.91 - A spacious and light room with two windows to the front aspect. There is a built in shelving unit and electric fire set on a stone hearth. The room is lit by wall lights.
Inner Hallway - Between the kitchen and the dining room is the Inner Hallway. There is storage space with hooks for coats etc measuring approx 3' x 2'. Opposite this space stone steps lead down to the
Cellar - With power and light
Kitchen - 2.90 x 2.74 - With a beamed ceiling and window to the front aspect enjoying roof tops views of the town and St Mary's Church, the kitchen is fitted with a range of matching wall, drawer and base units. There is an inset one and a half bowl sink with mixer tap, an integrated fridge and freezer and a built in Stoves oven with four ring gas hob over. The kitchen is well equipped with all other appliances including an Zanussi washing machine and Zanussi dishwasher. The room is lit by inset spotlights.
First Floor - Stairs from the ground floor lead to
Bedroom Two - 3.96 x 3.94 - A good sized room with a window to the front aspect enjoying excellent views over the rooftops of Wirksworth towards the hills beyond. The room is lit by wall lights. A door leads from one side of this room to Bedroom One and from the other side to the
Bathroom - 2.87 x 2.90 - This part tiled spacious bathroom with a window to the front aspect houses a modern suite comprising panelled bath, pedestal sink and low flush WC and large walk in shower with marble effect mermaid shower panel. To the rear of the room is the airing cupboard containing the water tank with shelving above.
Bedroom One - 4.34 x 3.89 - Another spacious double room with window to the front aspect enjoying the countryside views. There is built in shelving to the chimney recess. The room is lit by wall lights.
Outside - The front of the property is a private paved area with ample space for outdoor seating and is fully enclosed by a stone wall.
Council Tax - We have been informed by Derbyshire Dales District Council that this property falls into property band C which is �1977 per year.
Directional Notes - From our office in the Market Place, walk up West End until you reach Bowling Green Lane on the right hand side. Once you have turned into the lane, number 14 is the second property on the right, accessed via a black wrought iron gate.
Property Ref: 26215_33273905
Similar Properties
2 Bedroom Cottage | £875pcm
We are delighted to offer For Rent, this two bedroom character cottage located in the heart of this sought after town of...
3 Bedroom Detached House | £850pcm
Grant's of Derbyshire are pleased to offer To Let this three bedroom detached property occupying a convenient location c...
Ivy House, 25 Manor Road, South Wingfield
3 Bedroom Cottage | £850pcm
We are delighted to offer To Let, this 18th Century, detached character cottage which has undergone an extensive program...
Fritchley Lane, Fritchley, Belper
2 Bedroom Cottage | £925pcm
We are delighted to offer To Let, this charming two bedroom stone cottage, located in the highly desirable village of Fr...
2 Bedroom Cottage | £975pcm
Grant's of Derbyshire are pleased to offer FOR RENT this 18th Century Former Alehouse in a quiet location yet close to t...
Conifers, 20 Summer Lane, Wirksworth, Matlock
2 Bedroom Detached Bungalow | £1,200pcm
Grants of Derbyshire are delighted to offer For Rent this detached, recently redecorated, two double bedroom bungalow, l...

Grant's of Derbyshire (Wirksworth)
6 Market Place, Wirksworth, Derbyshire, DE4 4ET
How much is your home worth?
Use our short form to request a valuation of your property.
Request a Valuation
