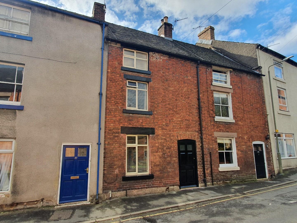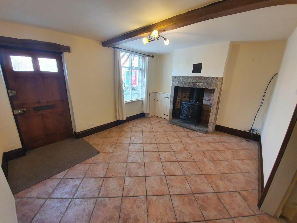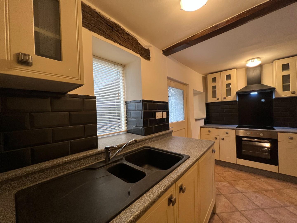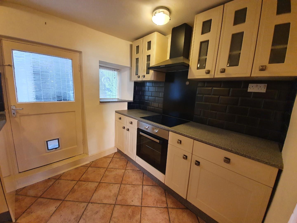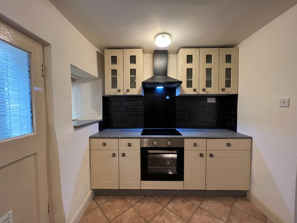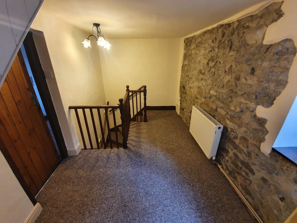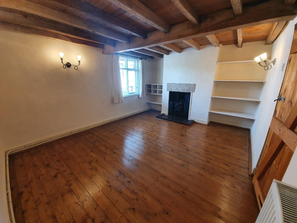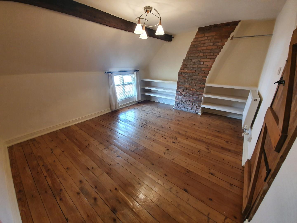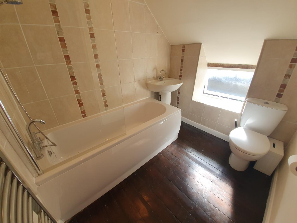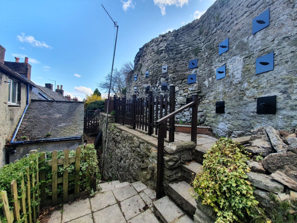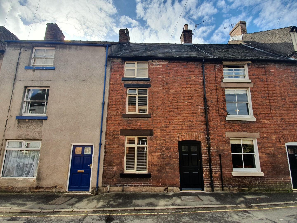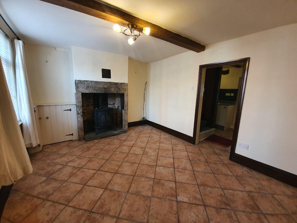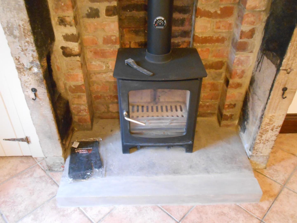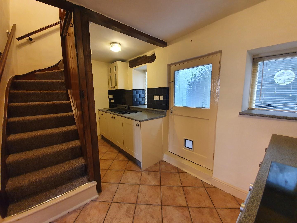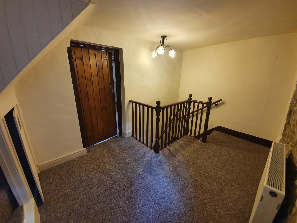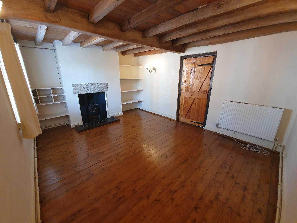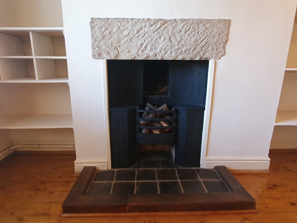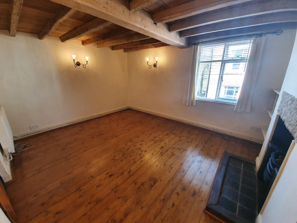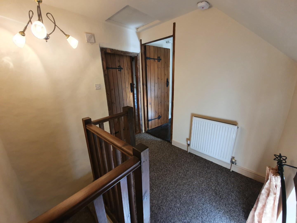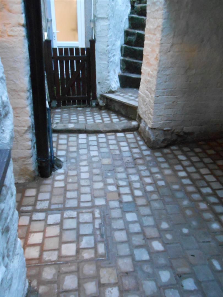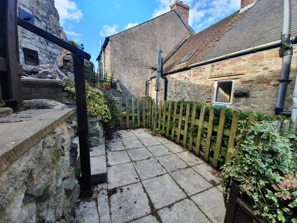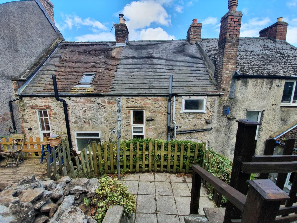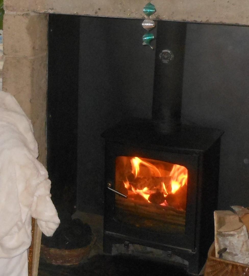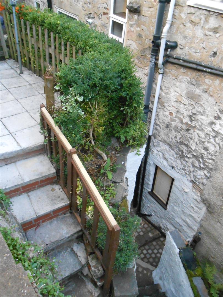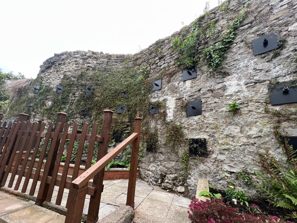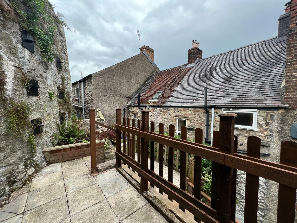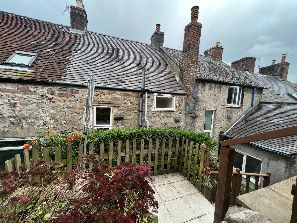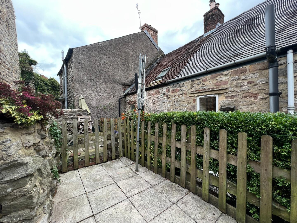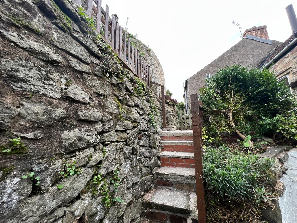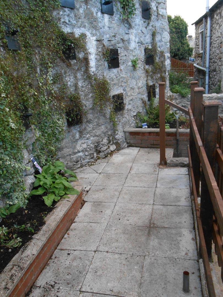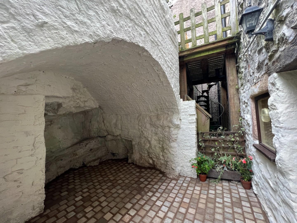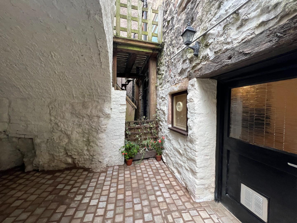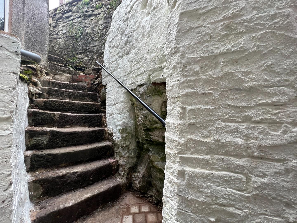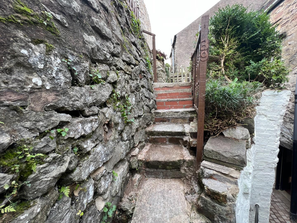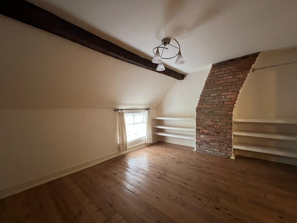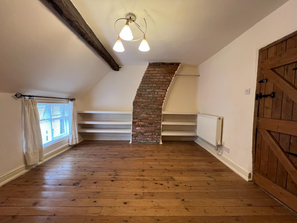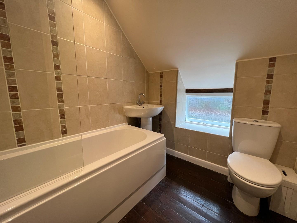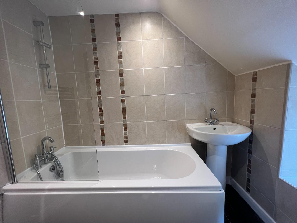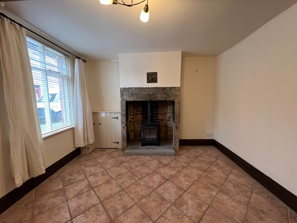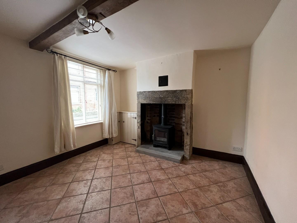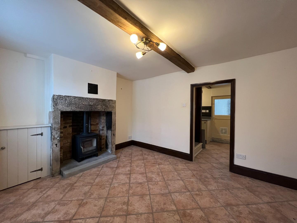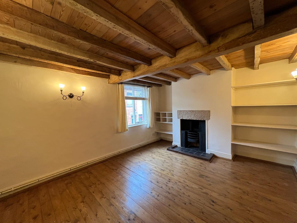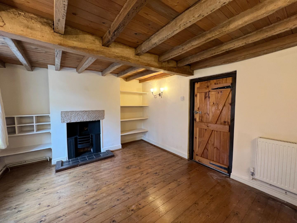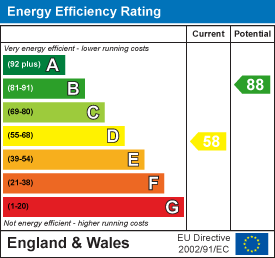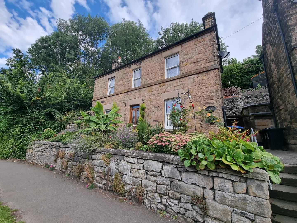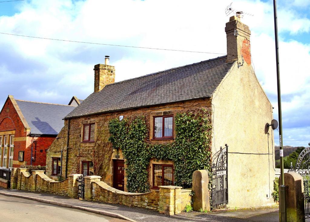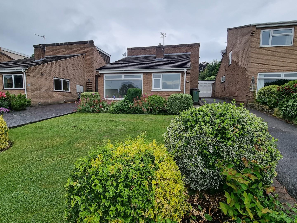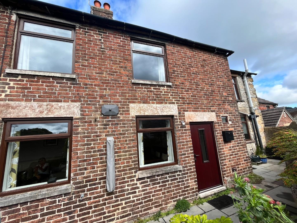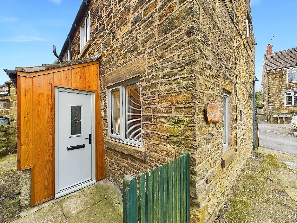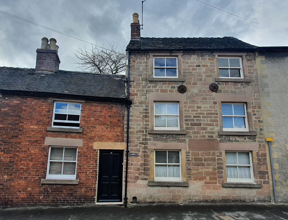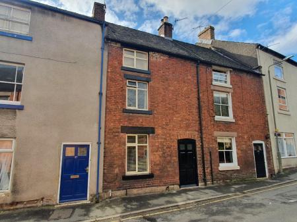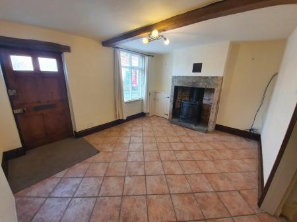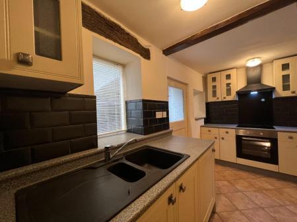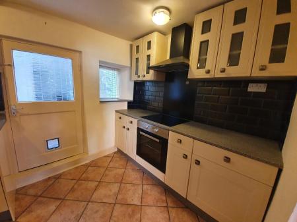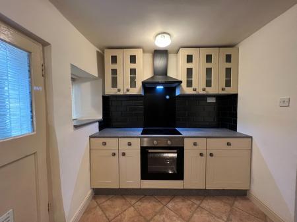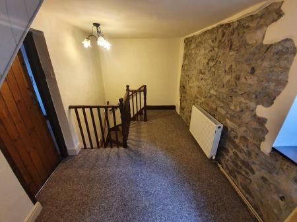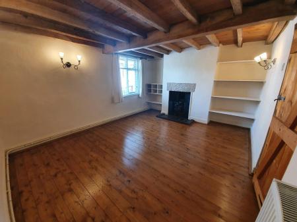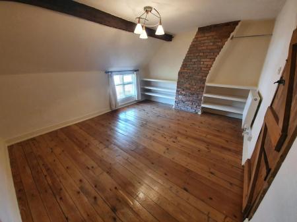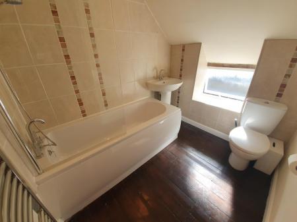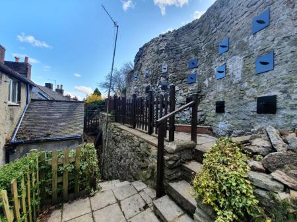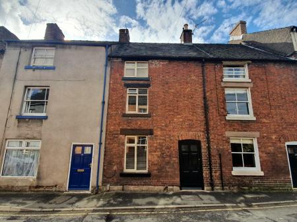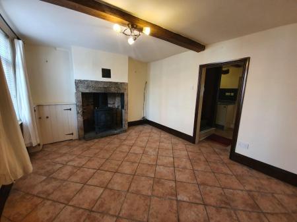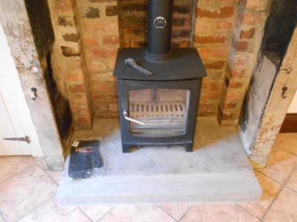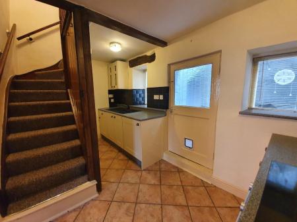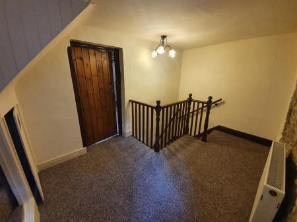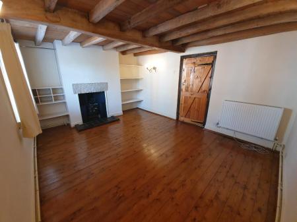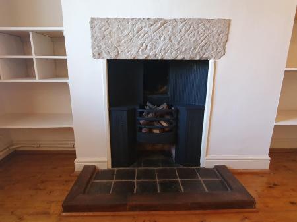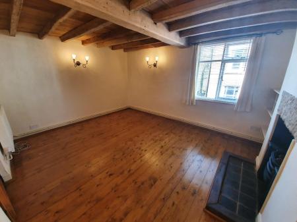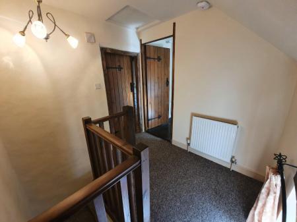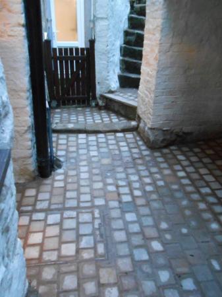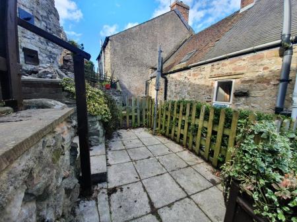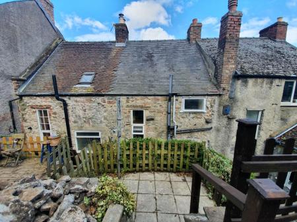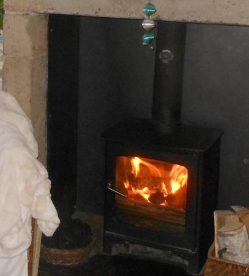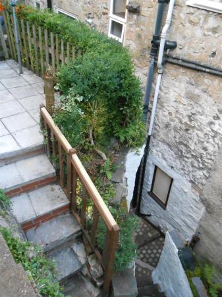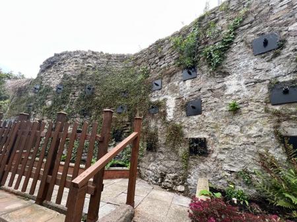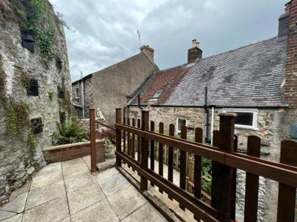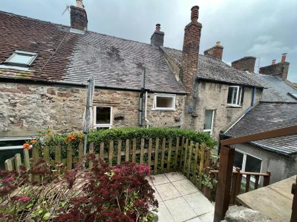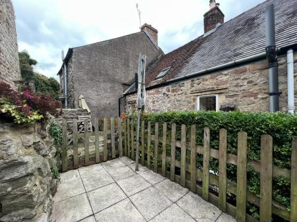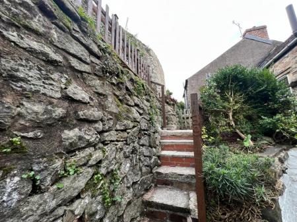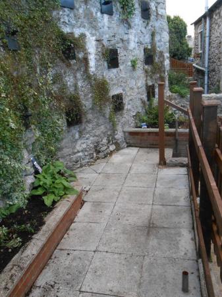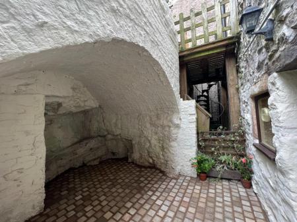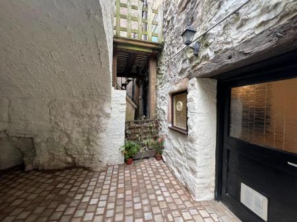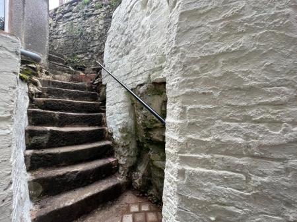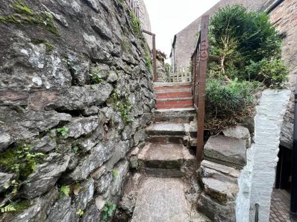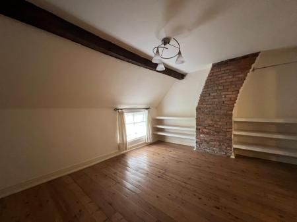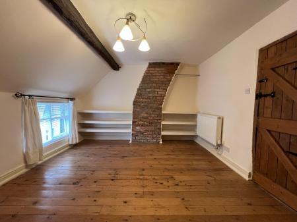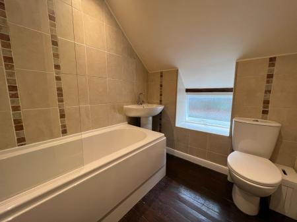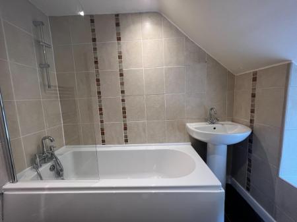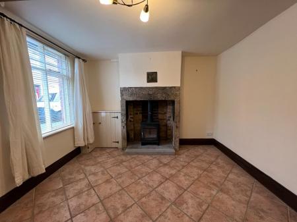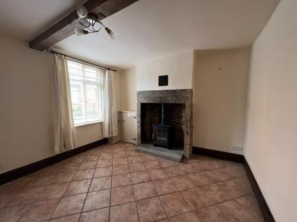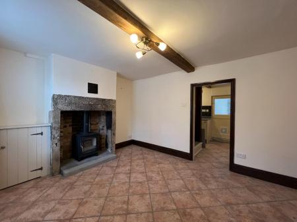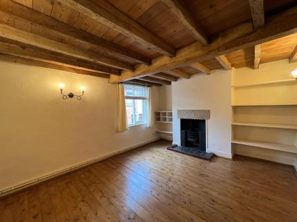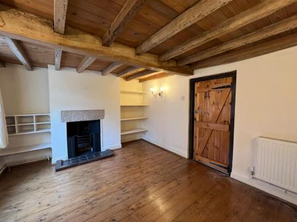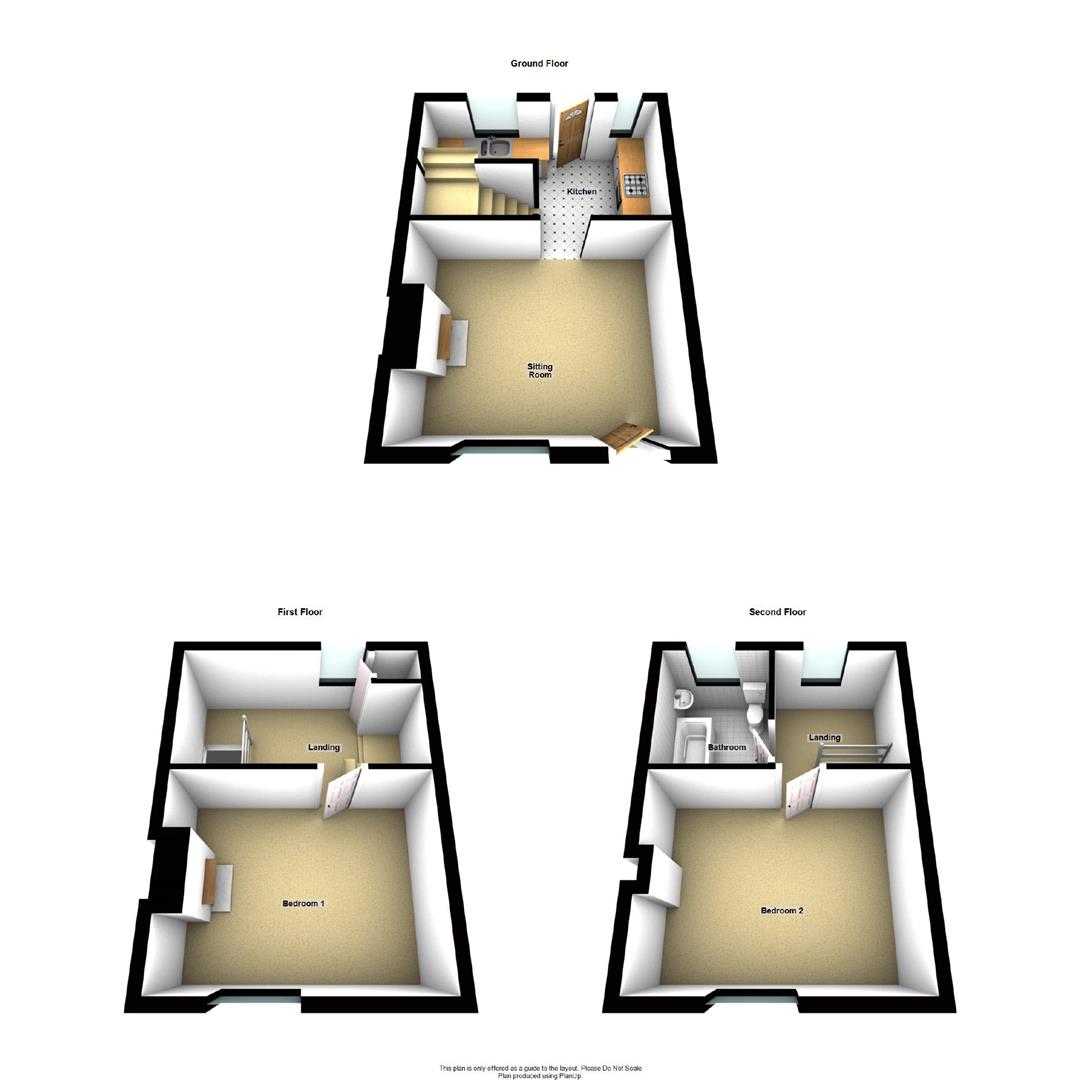- Two Bedroom Cottage
- Arranged Over Three Levels
- Gas Central Heating
- Sitting Room with Log Burner
- No Smokers
- Sorry, No Pets
- EPC Band Rating D
- Small Patio Garden To The Rear
- Central & Convenient Location
- Available Early April 2025
2 Bedroom Cottage for rent in Wirksworth
We are delighted to offer For Rent, this two bedroom character cottage located in the heart of this sought after town of Wirksworth. The property offers a wealth of original features and benefits from gas central heating. The accommodation comprises of; Front Room with log burning stove, fitted kitchen, second floor sitting room or second bedroom, top floor bedroom and bathroom. There is a yard and small elevated patio garden to the rear. Sorry no children due to steep, twisty stairs and outside layout.
No Smokers. No Pets. No House Shares, Sorry. Available Mid April 2025
Wirksworth - Wirksworth is a compact but thriving historic market town in the Derbyshire Dales, near the Peak District. There are good road and rail links, excellent medical service and plenty of amenities including shops, pubs and cafes, gyms and leisure centre and a lively arts and social scene and cinema.
Number 39 - A period brick and stone cottage, with two good sized bedrooms and a quirky layout over three floors. Feature arched cave behind and raised patio above. The property has full gas central heating. All windows have fitted blinds and curtain rails apart from the bathroom.
Ground Floor - from North End the part glazed wooden front door opens into the
Dining / Sitting Room - 4.16m x 3.30m max - The focal point of this front-facing room is an eco design, clean burn, multifuel stove, set into the original sandstone fireplace surround. There is also a radiator. Tiled floor and phone and tv points.
Kitchen - 4.08m x 2.27m max - Cream units with pewter effect handles and granite effect worktops. Built in under counter fridge and separate freezer, ceramic hob, electric oven and extractor hood. Tiled floor. Utility cupboard with space and plumbing for washing machine. Under-stairs storage cupboard. A door leads out to the rear courtyard.
First Floor - From the kitchen, stairs lead up to a
Derbyshire Landing - 3.50m x 2.30m max - A spacious landing offering scope for study area, extra storage. Exposed stone feature wall and radiator. A cupboard holds the gas central boiler, newly fitted just over a year ago and another cupboard offers under stairs storage.
Sitting Room / Bedroom Two - 4.26m x 3.35m - With fully exposed beamed ceiling and a charming cast iron fireplace set on a quarry tiled hearth under a stone lintel. Fitted shelves to either side of the chimney breast, wall lights and stripped floorboards complete this room.
Second Floor - From the first floor landing, stairs lead up to another
Derbyshire Landing - 2.26m x 2.25m max - A second spacious landing with radiator and low level window, an ideal office / study area.
Bedroom One - 4.23m x 3.52m max - Feature beams, exposed brick chimney breast and stripped floorboards give this room lots of character. There is useful fitted shelving on either side of the chimney breast.
Bathroom - 2.25m x 1.90m - White suite with mixer shower over bath, and having glass shower screen. LED downlights, chrome heated towel rail, dark stained floorboards.
Outside - To the rear of the property, accessed from the kitchen, is a small paved yard with a most interesting cave, part natural rock and part painted brick archway. A flight of old steep stone steps lead up to a raised sunny paved patio, with a ground spike for a rotary dryer.
Council Tax - We understand from Derbyshire Dales District Council that the property is in council tax band B, which is currently �1729.82 per annum.
Parking - here is overnight on-street parking. Free long-term on-road parking can be found nearby and also in a first-come first-served free car park just up from the property.
Directions - From the centre of Wirksworth, take Coldwell Street (B5035) towards Whatstandwell. Take the second left onto North End; Number 39 can then be found on the left. The postcode is DE4 4FG.
Property Ref: 26215_33742291
Similar Properties
3 Bedroom Detached House | £850pcm
Grant's of Derbyshire are pleased to offer To Let this three bedroom detached property occupying a convenient location c...
Ivy House, 25 Manor Road, South Wingfield
3 Bedroom Cottage | £850pcm
We are delighted to offer To Let, this 18th Century, detached character cottage which has undergone an extensive program...
2 Bedroom Detached Bungalow | £850pcm
This well presented two double bedroom detached bungalow enjoys a favoured location situated the popular village of Cric...
14, Bowling Green Lane, Wirksworth
2 Bedroom Cottage | £880pcm
We are delighted to offer To Let this fully furnished two bedroom cottage located on Bowling Green Lane, a short walk fr...
Fritchley Lane, Fritchley, Belper
2 Bedroom Cottage | £925pcm
We are delighted to offer To Let, this charming two bedroom stone cottage, located in the highly desirable village of Fr...
2 Bedroom Cottage | £975pcm
Grant's of Derbyshire are pleased to offer FOR RENT this 18th Century Former Alehouse in a quiet location yet close to t...

Grant's of Derbyshire (Wirksworth)
6 Market Place, Wirksworth, Derbyshire, DE4 4ET
How much is your home worth?
Use our short form to request a valuation of your property.
Request a Valuation
