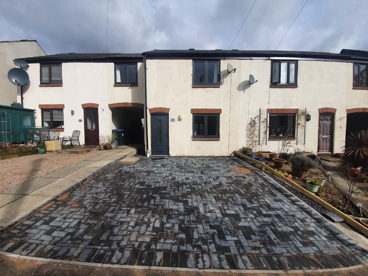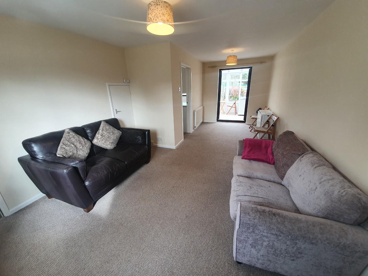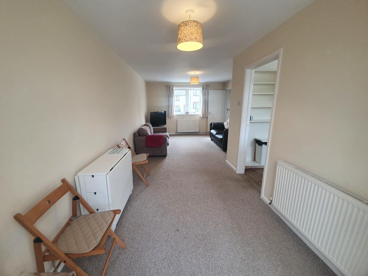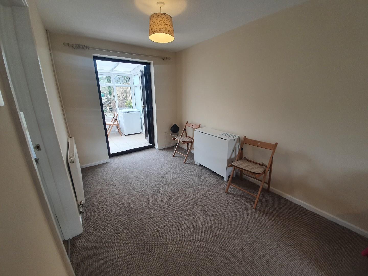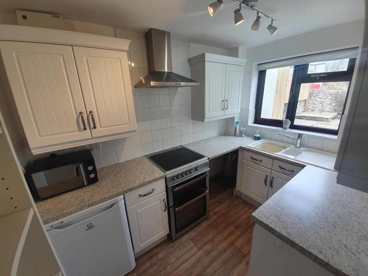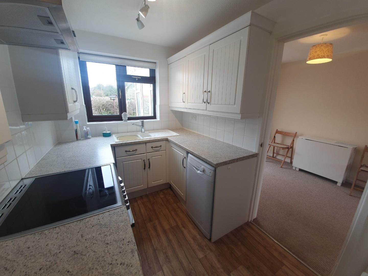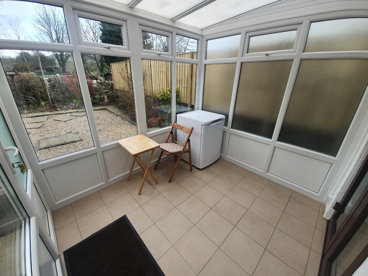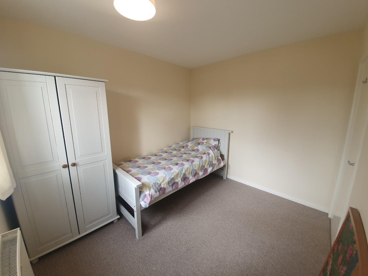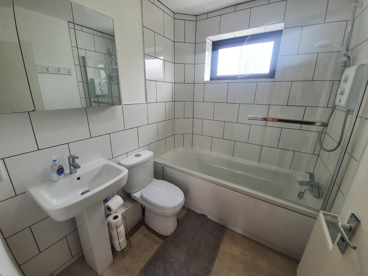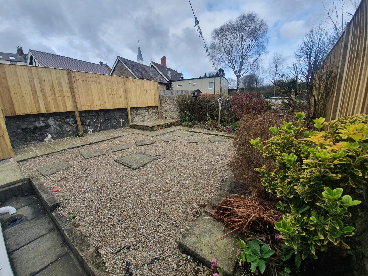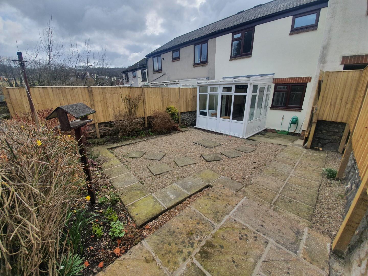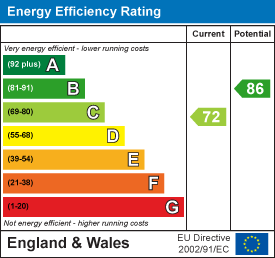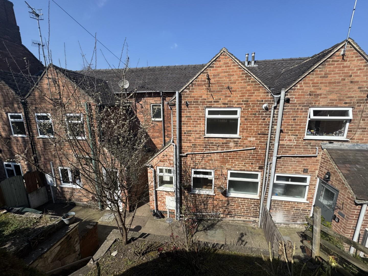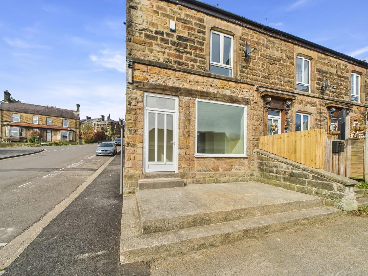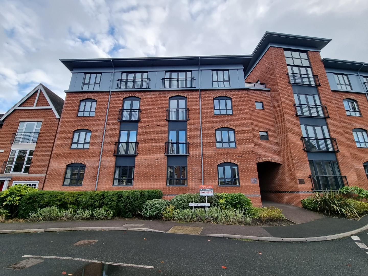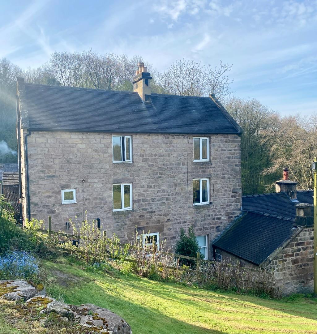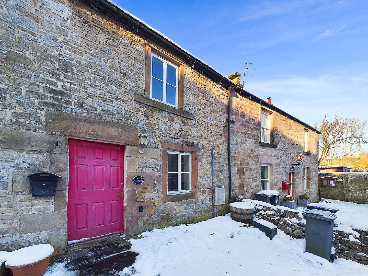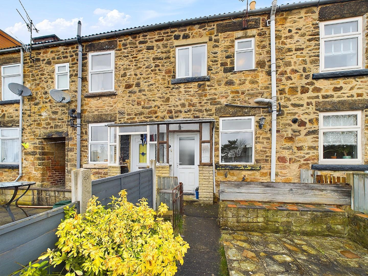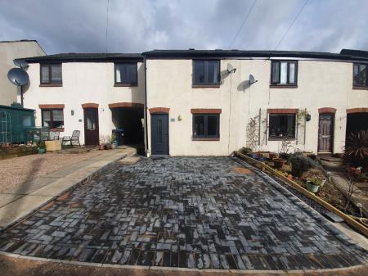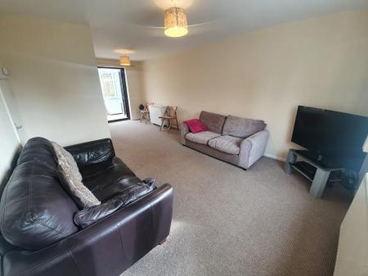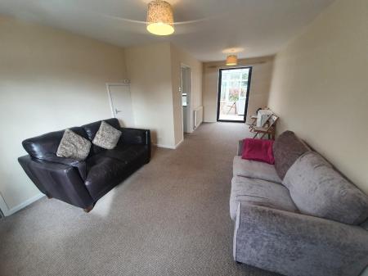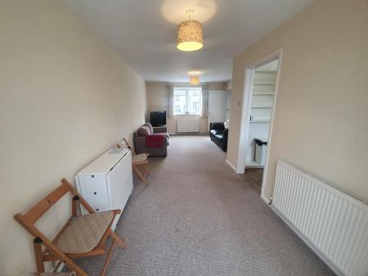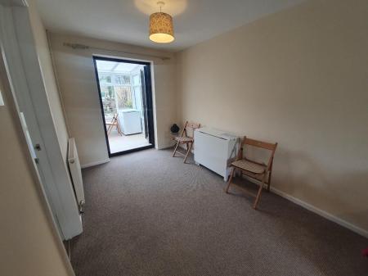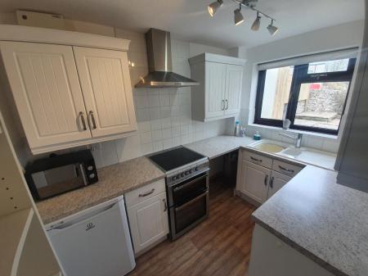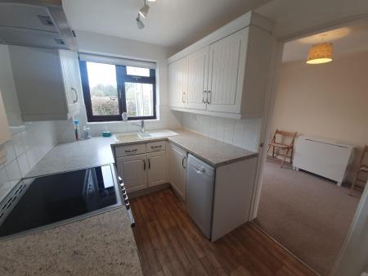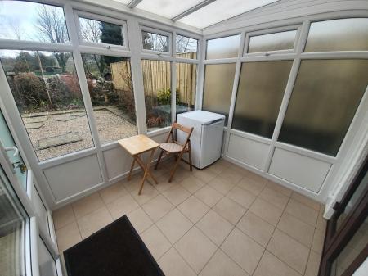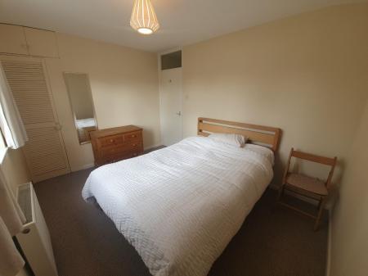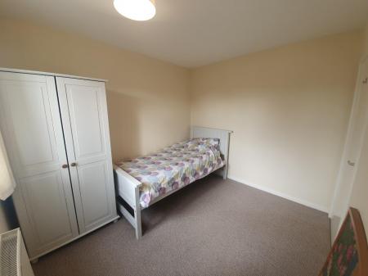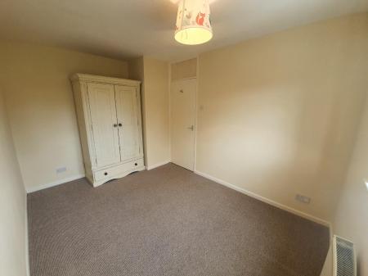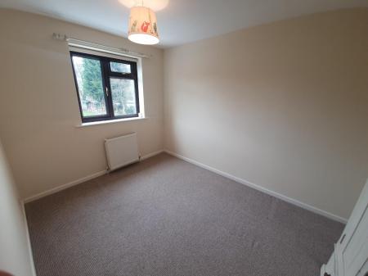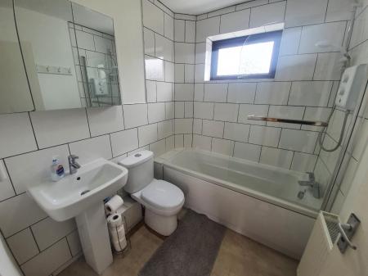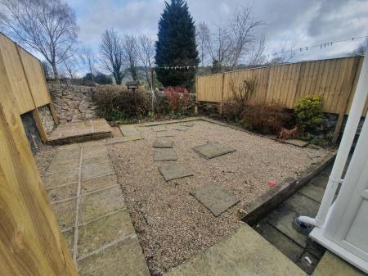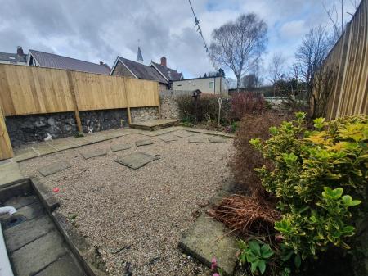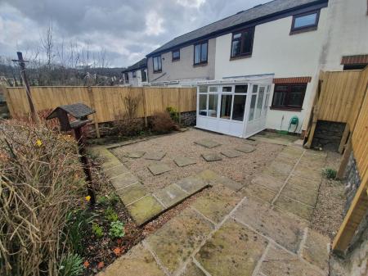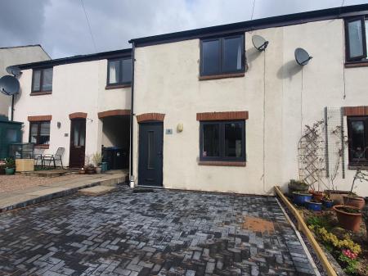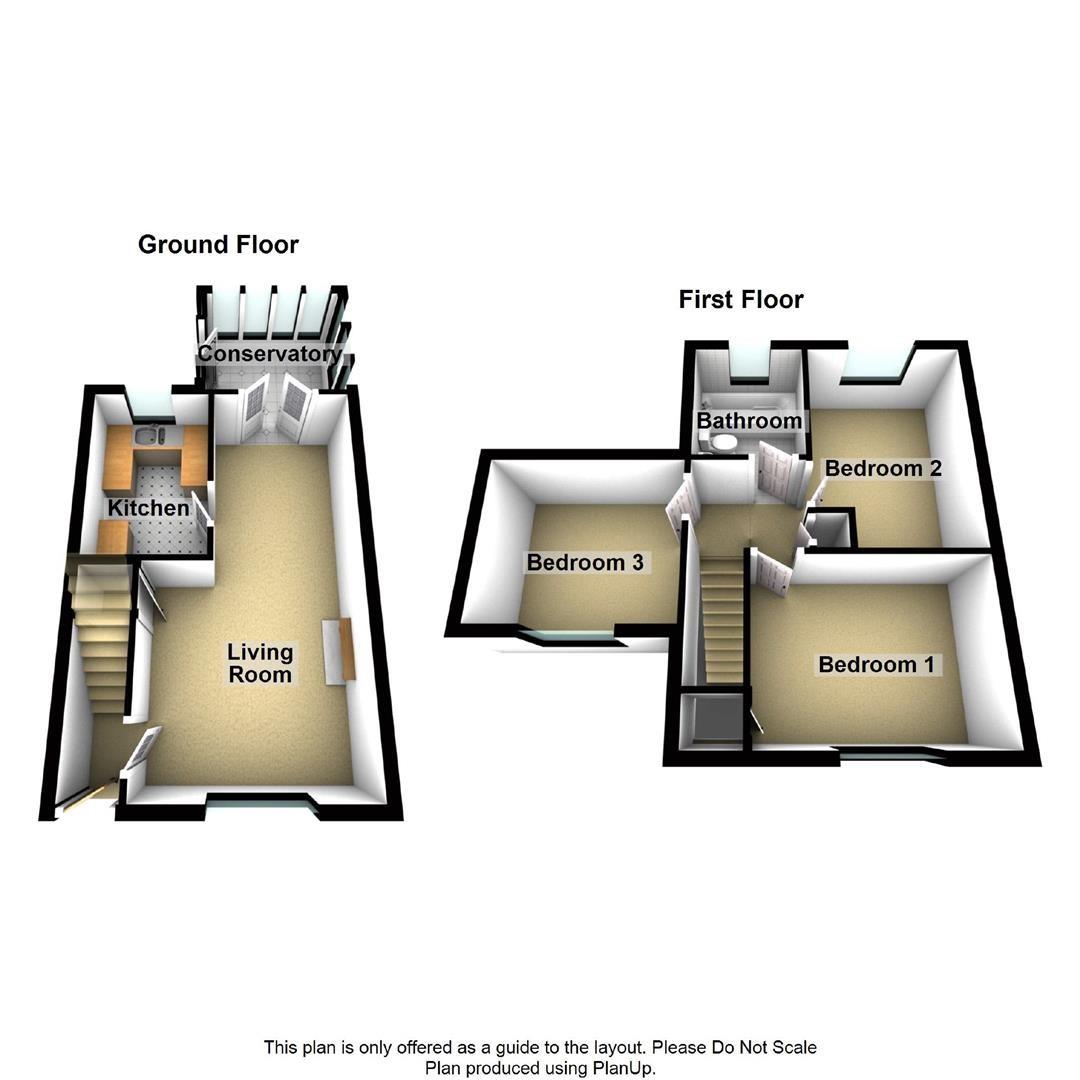- Three Double Bedrooms
- Close to Town Centre
- Gas Central Heating & Double Glazing
- Block Paved Driveway
- Available early-mid November
- Part Furnished
- Rear Garden
- Well Presented Throughout
3 Bedroom Terraced House for rent in Wirksworth
Grants of Derbyshire are pleased to offer To Let this three double bedroomed townhouse ideally located within a few minutes walk of Wirksworth Town Centre. The property is very well presented throughout with modern kitchen and bathroom suites & neutral d�cor. The accommodation benefits from gas central heating and uPVC double glazing throughout and briefly comprises: entrance hallway, lounge / dining room, kitchen & conservatory to the ground floor, then three double bedrooms and a family bathroom to the first floor. There is a brand new block paved driveway to the front of the property providing parking for up to two vehicles and to the rear, there is a fully enclosed garden with pleasant views of the surrounding countryside. Please note this property is part-furnished. Available early - mid November 2021. No pets. Non-smokers. Employed only.
Ground Floor - The property is entered via the new block paved driveway which leads to the grey composite, part glazed entrance door. This leads into the:
Entrance Area - Where stairs lead up to the first floor landing and a door on the right hand side opens into the:
Open Plan Living / Dining Room - 6.45m x 3.46m (max) - A spacious room with a front aspect uPVC double glazed window overlooking the front block paved driveway and communal green area of Greenway Croft. There's ample space for a large sofas and a family sized table and chairs and a door opens to a most useful under-stairs storage cupboard. uPVC double glazed french doors open to the Conservatory and a side opening leads into the:
Kitchen - 2.88m x 1.98m - With wood effect vinyl flooring and a rear aspect uPVC double glazed window overlooking the lovely rear garden. Fitted with a range of white wall and base units with granite effect work surfaces and a white inset 1? bowl composite sink with mixer tap over. There's a free-standing electric Flavel Milano 360 cooker with electric hob & space and plumbing for an automatic washing machine. Also included in the rental of this property are a free-standing Indesit fridge, free-standing Hot Point freezer & free-standing Indesit slimline dishwasher. These will be left on a goodwill basis.
Conservatory - 2.47m x 2.16m - Installed in 2015 this is an excellent addition to the home. It provides a very pleasant area in which to sit and enjoy the outlook over the rear garden and the views of the surrounding countryside. A door to the side leads out on to the garden.
First Floor - The staircase leads up from the ground floor arriving at the landing with access hatch to the loft. There is an airing cupboard with slatted shelving which houses the Worcester combination boiler (installed in 2015). Two steps lead up to the door accessing Bedroom Three and a further three doors open to the Family Bathroom and Bedrooms One and Two.
Bedroom One - 3.56m x 2.73m - A good sized double bedroom with a large uPVC double glazed window to the front aspect. This allows views over the block paved driveway and communal green area. This room also benefits from an over stairs cupboard with hanging space and additional storage.
Bedroom Two - 3.65m x 2.62m (max) - A double room with a rear aspect uPVC double glazed window enjoying views over the garden and beautiful countryside beyond.
Bedroom Three - 3.07m x 2.63m - A further double bedroom with a front aspect uPVC double glazed window overlooking the block paved driveway and communal green area.
Bathroom - 2.06m x 1.76m - A part tiled room with a contemporary three piece suite consisting of white panelled bath with electric Triton shower over, a pedestal wash hand basin and dual flush WC.
Outside - Immediately to the front of the property there is a new block paved driveway, providing parking for two vehicles. There is a shared passageway to the side of the property which leads around to the rear where there is gated access to the low maintenance patio garden. There are lovely views over the surrounding countryside and new fencing has recently been installed to provide a high level of privacy.
Council Tax Information - We are informed by Derbyshire Dales District Council that this home falls within Council Tax Band C which is currently �1712 per annum.
Directional Notes - From our office in Wirksworth market place proceed down Coldwell St past the Red Lion Public House taking a left hand turn at the memorial onto North End. Continue a short distance where you will find Greenway Croft on the right hand side. Proceed down into the close where number 4 will be found on the left hand side.
Property Ref: 26215_31086839
Similar Properties
2 Bedroom Terraced House | £750pcm
We are delighted to offer For Rent, this two bedroom town house located a short walk from the centre of Ashbourne. The p...
Commercial Property | £750pcm
Grant's of Derbyshire are delighted to offer To Let, this retail premises occupying a corner position just a short dista...
2 Bedroom Apartment | £750pcm
Grants of Derbyshire are delighted to offer For Rent, this spacious and bright second floor, two bedroom apartment, loca...
Robin Hood, Whatstandwell, Matlock
3 Bedroom Cottage | £775pcm
We are delighted to offer To Let this three bedroom, stone built cottage which is located in this unique hamlet of homes...
2 Bedroom Cottage | £790pcm
A charming cottage with parking and patio garden in the sought after village of Winster. Open plan living/kitchen area p...
2 Bedroom Terraced House | £795pcm
We are delighted to offer To Let this two bedroom and loft room, stone-built terraced cottage which is located a short d...

Grant's of Derbyshire (Wirksworth)
6 Market Place, Wirksworth, Derbyshire, DE4 4ET
How much is your home worth?
Use our short form to request a valuation of your property.
Request a Valuation
