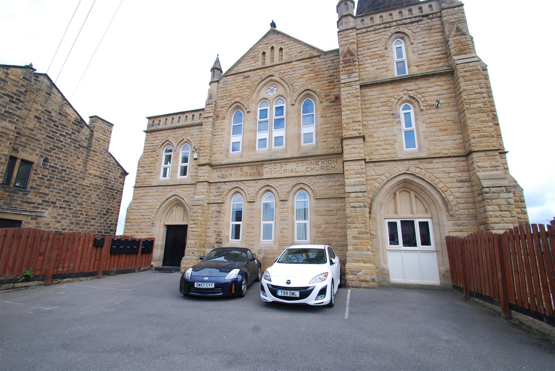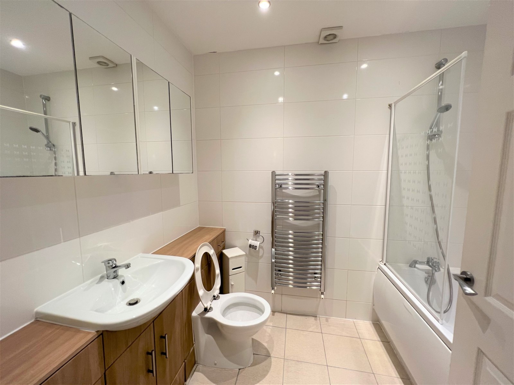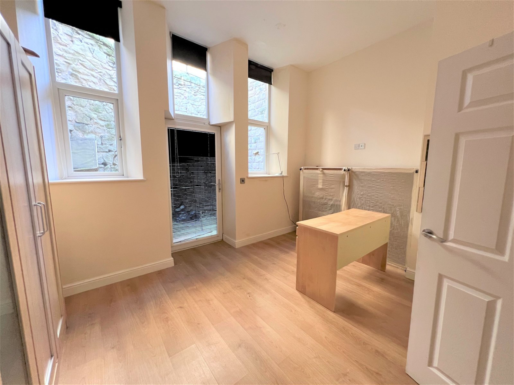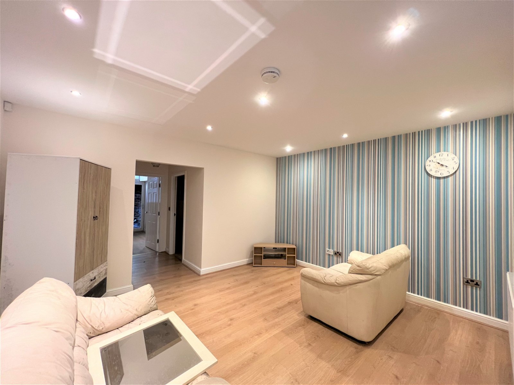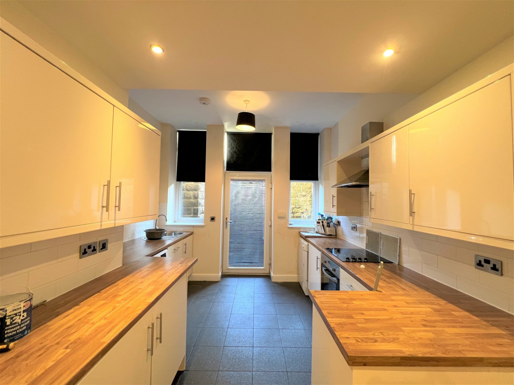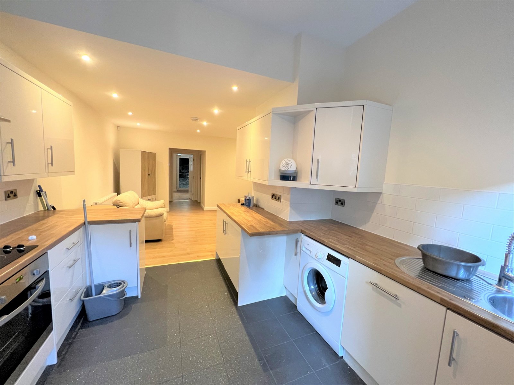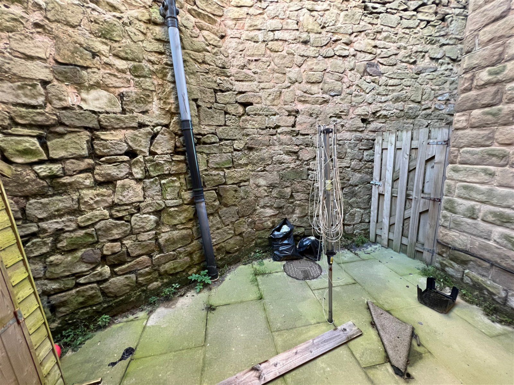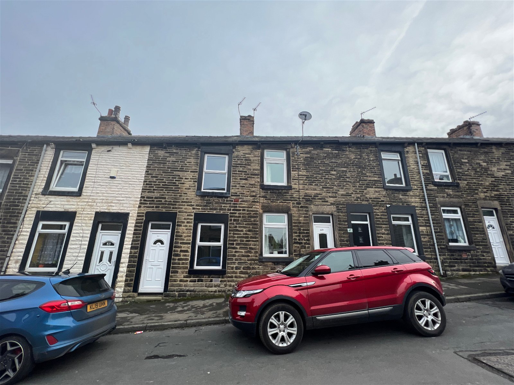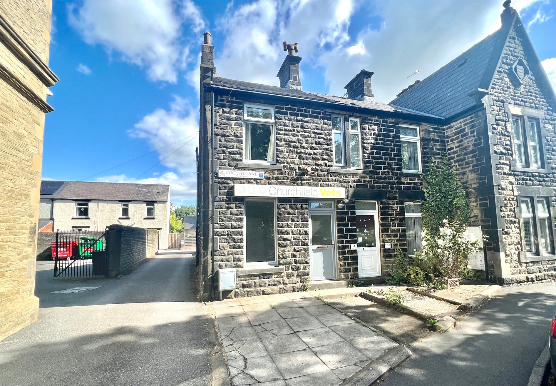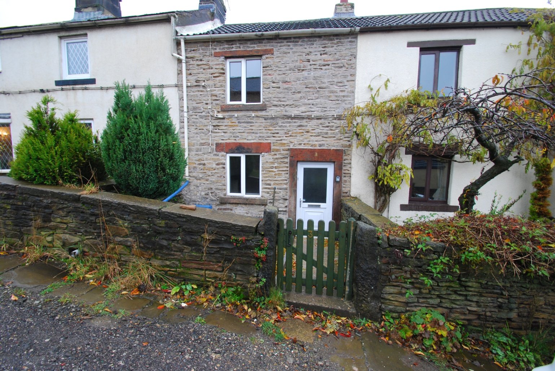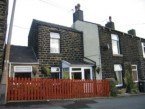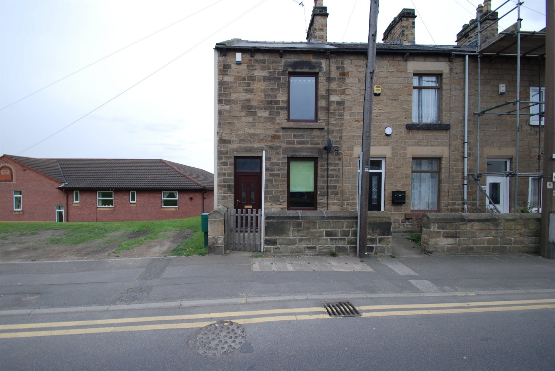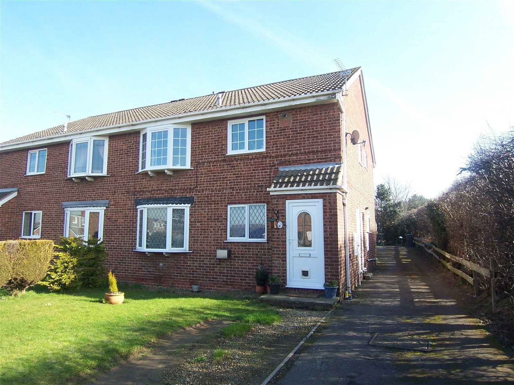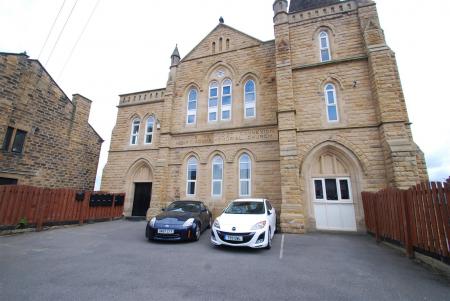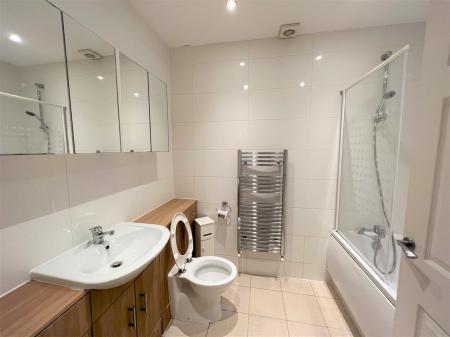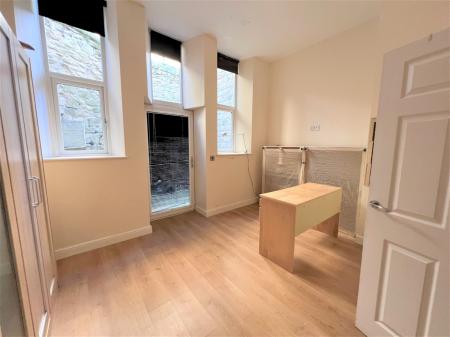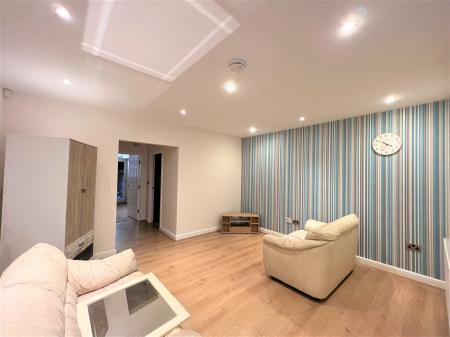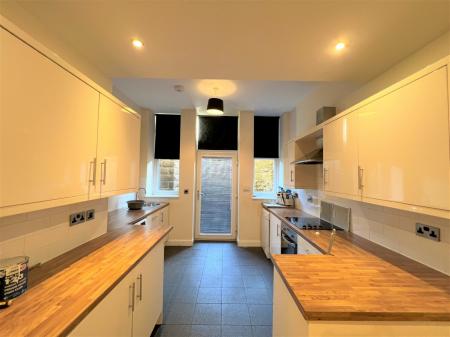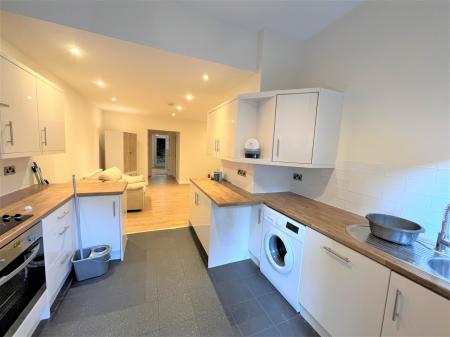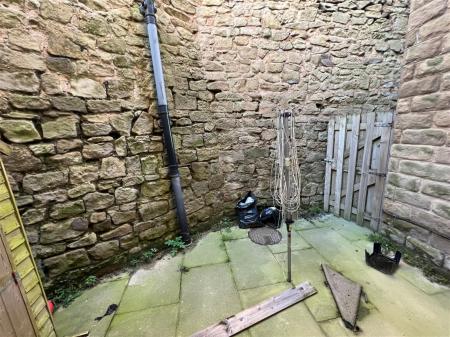- ONE BEDROOM
- LUXURY MODERN APARTMENT
- IDEALLY LOCATED
- AVAILABLE IMMEDIATLEY
- OUTDOOR PATIO AREA
- ALLOCATED PARKING SPACE
- ELECTRIC COMBI BOILER
- FANTASTIC TRANSPORT LINKS
- LOCAL SERVICES & AMENITIES
- BE QUICK!
1 Bedroom Apartment for rent in Wombwell
Approaching the apartment building, access is gained to apartment one via a paved path to the right hand side, leading to a small forecourt yard. A Upvc entrance door opens directly into the kitchen.
KITCHEN - 3.2m x 2.59m (10'6" x 8'6")
Presented with a modern range of wall and base units, with a complimentary wooden work surface, which in turn incorporates a stainless-steel sink and drainer unit with a mixer tap over. Appliances include a four-ring electric hob, with an oven beneath and an extraction unit above and an integrated dishwasher. The room has full tiling to the floor, partial tiling to the walls, plumbing for an automatic washing machine and space for a dryer. There are two double glazed windows and a Upvc door with a window above, which gives access to a small courtyard. Access is gained from the kitchen to the lounge.
LOUNGE - 4.39m x 3.96m (14'5" x 13'0")
A well proportioned lounge, having two central heating radiators, a laminate finish to the floor, and spot lighting to the ceiling. Access is gained to an inner hallway from the lounge.
INNER HALLWAY
The inner hallway gives access to the bathroom and a useful storage cupboard, which also houses the hot water cylinder tank.
BATHROOM
Presented with a three-piece suite finished in white, featuring a panelled bath with a shower over and a glass screen, a vanity unit with built in low flush W.C and a wash hand basin providing useful storage. The room has full tiling to the walls and floor, spot lighting to the ceiling, mirror fronted bathroom cabinets, an extractor fan and a chrome towel radiator.
Directly across from the bathroom is a useful storage cupboard, which also houses the cylinder tank.
BEDROOM ONE - 3.35m x 4.7m (11'0" x 15'5")
A fantastically well proportioned double bedroom, having two double glazed windows and a Upvc double glazed door with a window above,which opens directly onto the rear courtyard. The room benefits from fitted wardrobes, has a laminate finish to the floor and a central heating radiator.
REAR YARD
To the front of the property is a path giving access to the private driveway which has fenced boundaries. The apartment has allocated parking for one vehicle. The apartment has an enclosed rear courtyard, with walled boundaries and a useful shed for storage. A gate gives access from the rear yard to the front of the property.
Important Information
- This Council Tax band for this property is: A
Property Ref: 571_3800
Similar Properties
2 Bedroom Terraced House | £525pcm
Located within close proximity to Barnsley town centre and associated amenities, is this well presented two bedroom ston...
Church Street, Penistone, Sheffield, S36 6AR
Shop | £520pcm
An exceptionally well presented commercial unit which has recently been modernised throughout and is located central to...
1 Bedroom Cottage | £500pcm
A stone built character cottage located within a sought after rural village situated on the edge of open country side wh...
2 Bedroom End of Terrace House | £550pcm
*** Must View*** This is a spacious 2 bedroom cottage. It has a downstairs extension on it. There is an entrance porch w...
Park Street, Wombwell, Barnsley, South Yorkshire, S73 0HQ
3 Bedroom End of Terrace House | £550pcm
A stone fronted 3 bedroom end terraced property situated in a highly regarded village location of Wombwell featuring exc...
Cranford Gardens, Royston, Barnsley, S71 4SP
2 Bedroom Flat | £550pcm
Pleasantly situated in the corner of this quiet cul de sac location is this 2 bedroom ground floor apartment featuring o...

Lancasters Property Services Limited (Penistone)
20 Market Street, Penistone, South Yorkshire, S36 6BZ
How much is your home worth?
Use our short form to request a valuation of your property.
Request a Valuation
