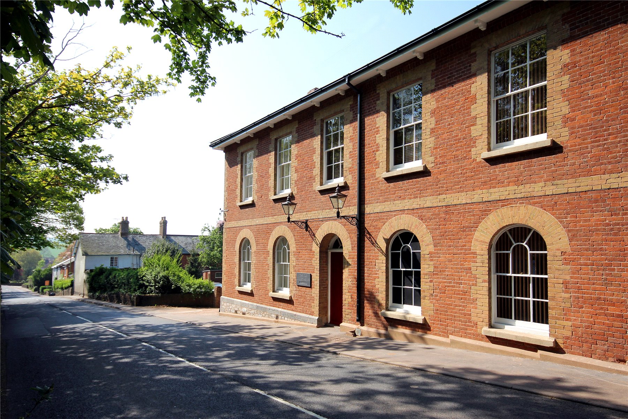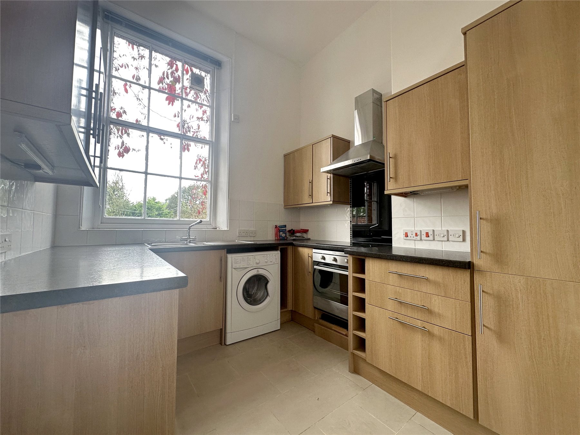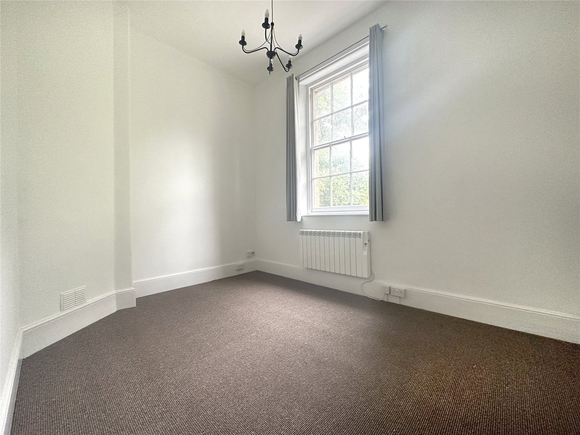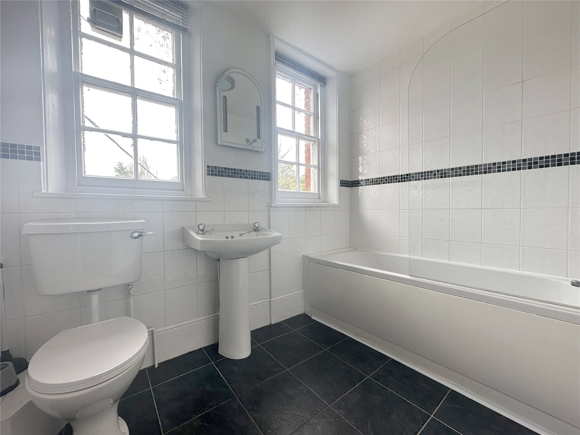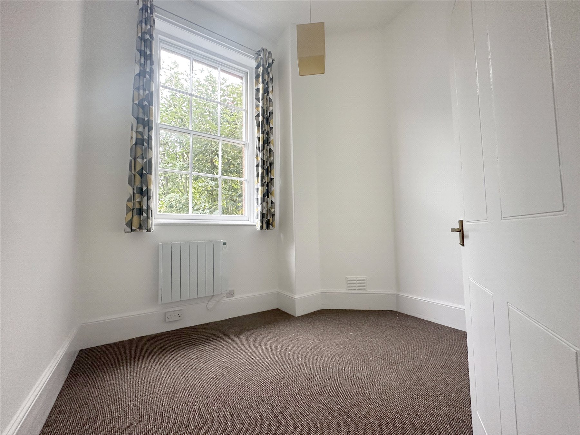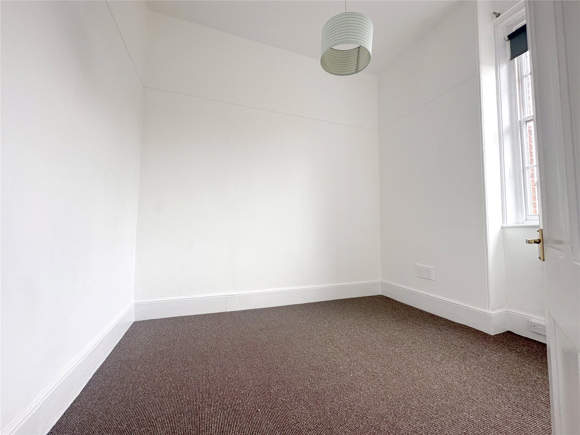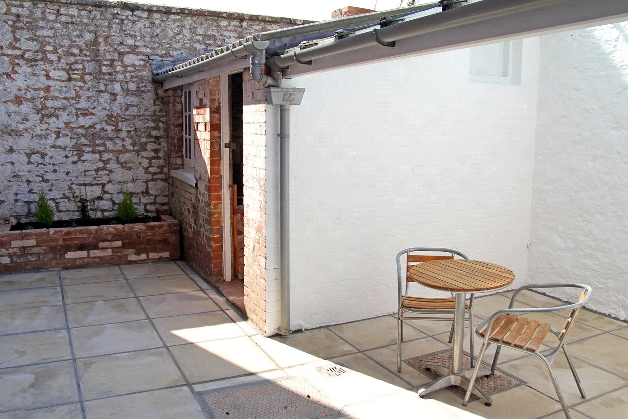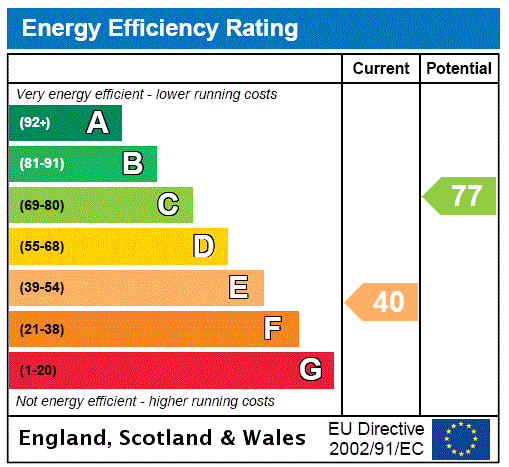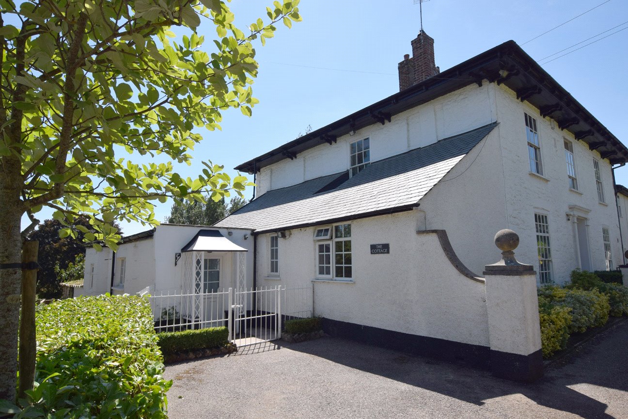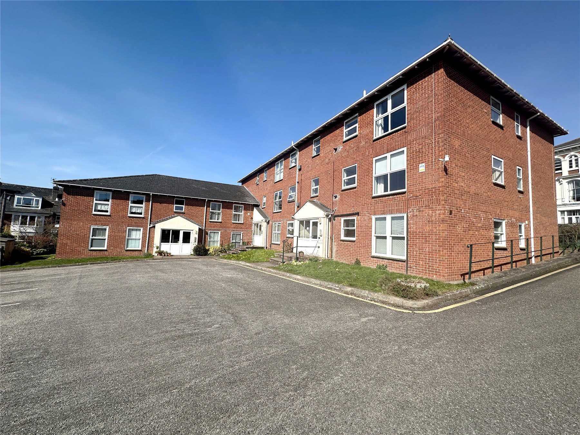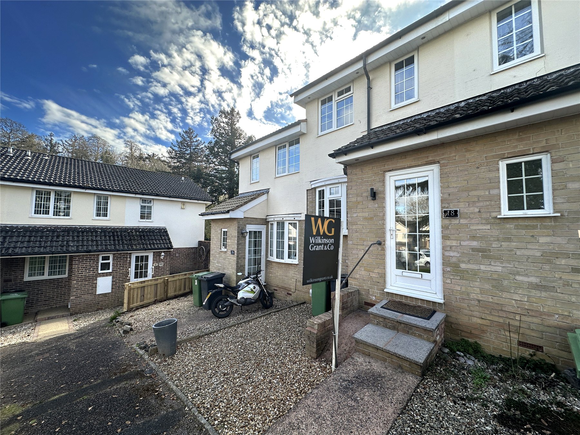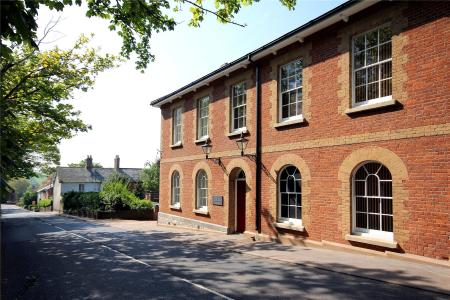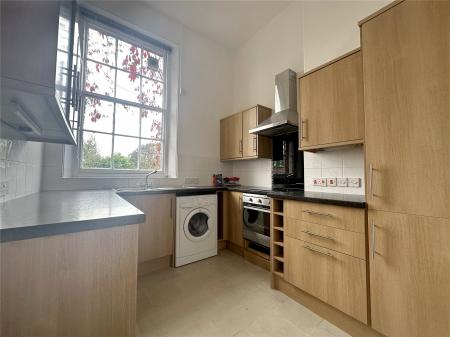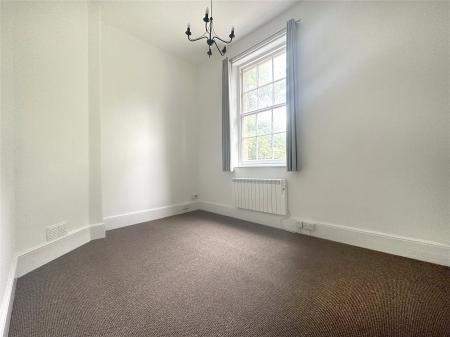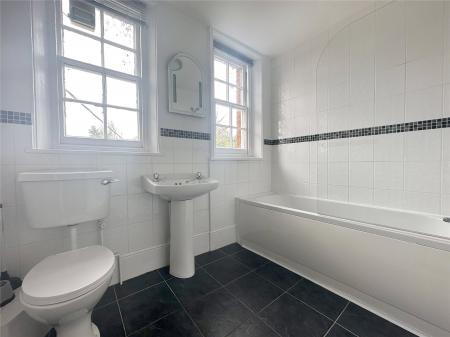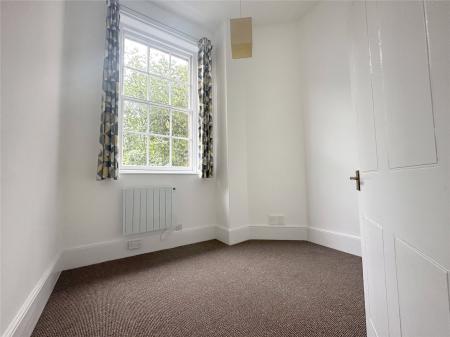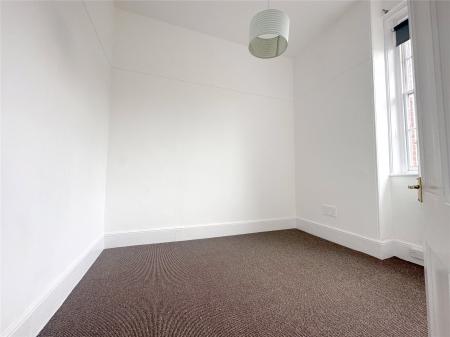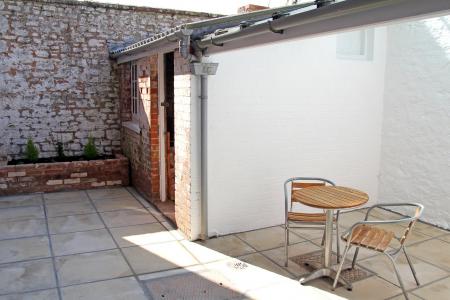2 Bedroom Apartment for rent in Woodbury
Directions
From Topsham head towards the railway station. Cross over the railway line and turn right. Head out of Topsham passing The Bridge Inn and Darts Farm on your left. At the next roundabout turn left and then right at the following roundabout, towards Woodbury. Continue for approximately 2 miles into the village of Woodbury and The Old Court House is situated on the right hand side.
///nips.says.flat
Description
UNDER OFFER -
Well-presented first floor apartment with communal areas.
ACCOMMODATION COMPRISES A solid wooden door accessed via an intercom phone opens into
COMMUNAL HALL Original granite flooring and granite stairs to the first floor, front door opening into
ENTRANCE HALL Hatch to roof space. Fuse box. Radiator. Wooden doors to airing cupboard with water cylinder, slatted storage and shelf. Doors to...
BEDROOM ONE 11'9" x 9'6" (3.58m x 2.9m). Large window to the rear with distant countryside views. Radiator and picture rail.
BEDROOM TWO 9'9" x 8'8" (2.97m x 2.64m). Large sash window and radiator.
BATHROOM Two sash windows to the rear. Fitted white three-piece suite comprising panelled bath with mains shower over, pedestal wash hand basin with electric light mirror and low level WC. Tiled surround and tiled floor. Heated towel rail.
KITCHEN 9'9" x 8'7" (2.97m x 2.62m). Large window to the rear overlooking fields. Range of base, wall and drawer units with an inset four-ringed high powered electric hob with fan assisted oven under and extractor over. LED pelmet lighting. Inset stainless steel one and a half bowl sink and drainer unit with washer dryer under. Integrated fridge/freezer. Tiled splash back and flooring.
SITTING ROOM 13'1" x 9'8" (4m x 2.95m). Large window. Radiator. Chandelier. Broadband and telephone point. Sky TV including HD, FM point and Freeview TV point.
OUTSIDE From the entrance hall a door leads to a rear outside area where each property has a brick built storage shed and the use of a small walled garden and rear patio. Access is also gained via a side gate.
SERVICES Information provided by the landlord-
BROADBAND-Potential to connect to BT & Sky in the area.
PARKING- No parking
SERVICES- Water mains and electric mains
COUNCIL TAX-A
TENANCY INFORMATION The property will be available for rent from April 2025, with an initial 12-month tenancy agreement at £875 per calendar month (excluding bills).
To secure your application for this desirable property, a holding deposit of £201 is required. Once you pass the referencing process and sign the tenancy agreement, we shall apply the holding deposit toward your first month's rent.
Prior to moving in, a deposit of £1,009 and the first month's rent must be paid.
All tenants and guarantors are subject to satisfactory referencing and credit checks before the tenancy can commence.
Please remember that descriptions and measurements are intended for guidance only they do not constitute part of any contract.
50.676122 -3.406770
Property Ref: sou_OCL150157_L
Similar Properties
12 Dawlish Road, Matford Barton, Devon
1 Bedroom Cottage | £900pcm
UNDER OFFERA spacious, one bedroom annex situated within easy access to the J31 of the M5, Marsh Barton Industrial Estat...
Fairpark Road, St Leonards, Exeter
2 Bedroom Apartment | £975pcm
UNDER OFFERAn immaculate two bedroom top floor apartment with superb views of Exeter City and across to Haldon Hill. Apa...
2 Bedroom Terraced House | £1,100pcm
A pristine two double bedroom terrace house situated in Exwick, overlooking the pretty green. You are welcomed by a cosy...

Wilkinson Grant & Co (Exeter)
Castle Street, Southernhay West, Exeter, Devon, EX4 3PT
How much is your home worth?
Use our short form to request a valuation of your property.
Request a Valuation
