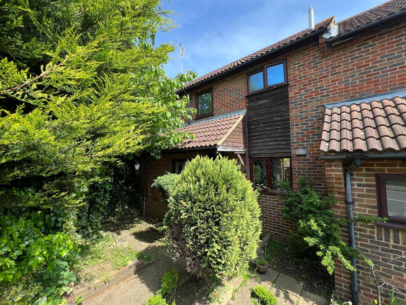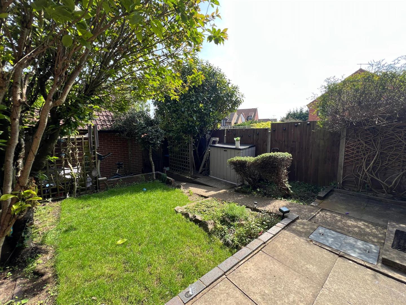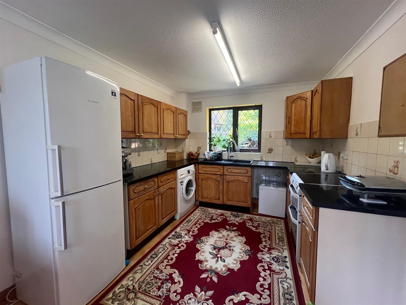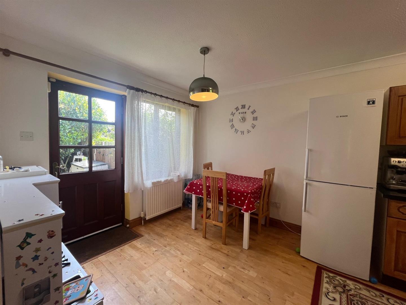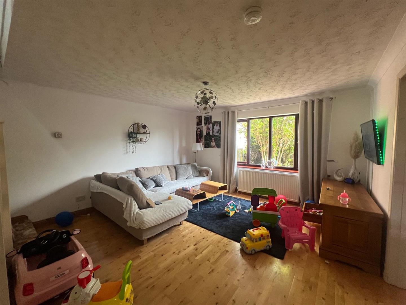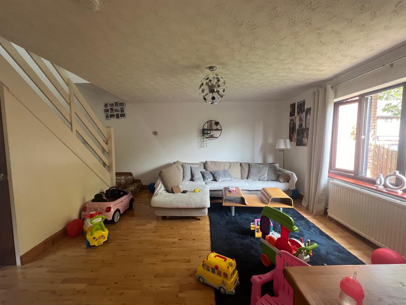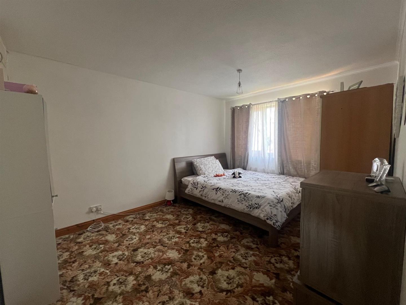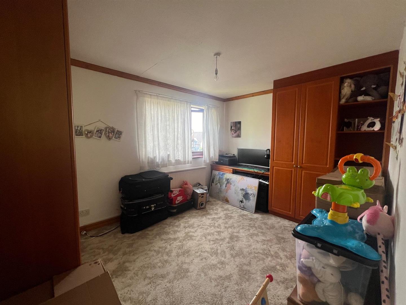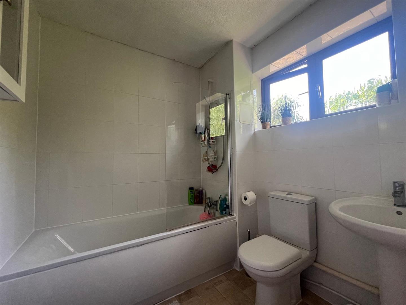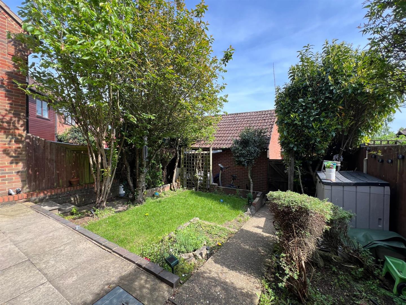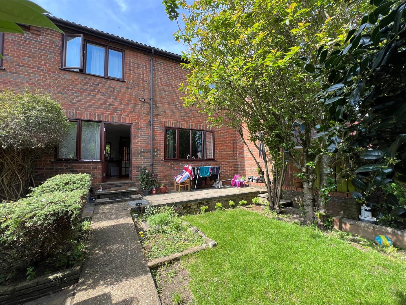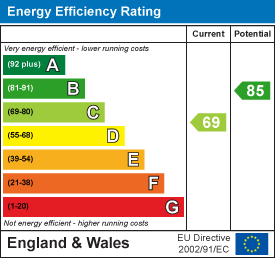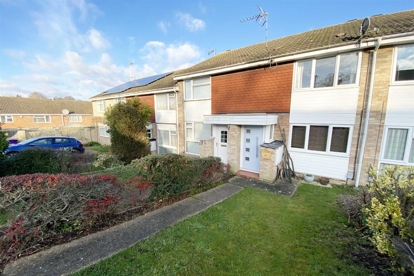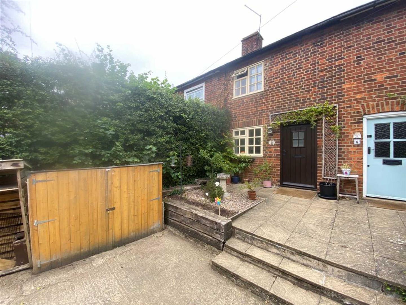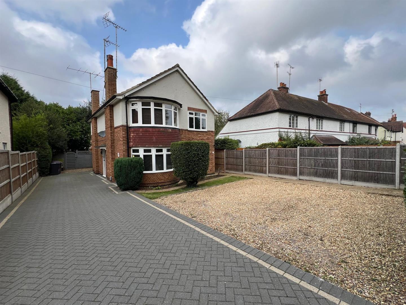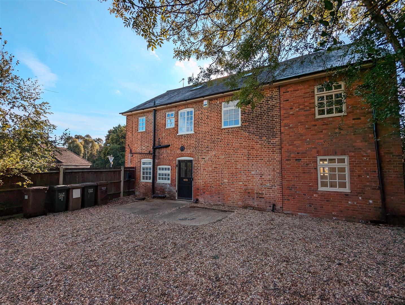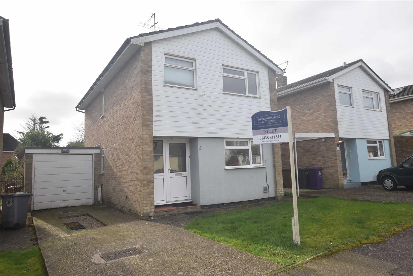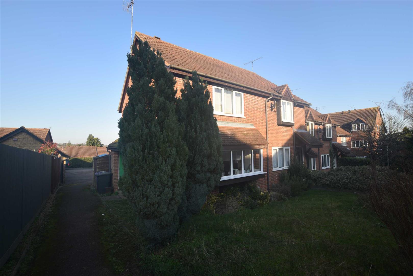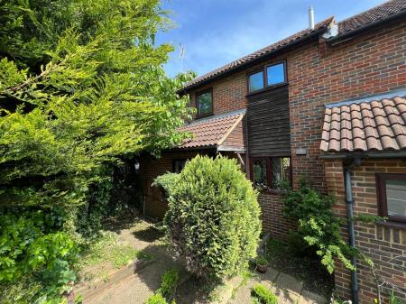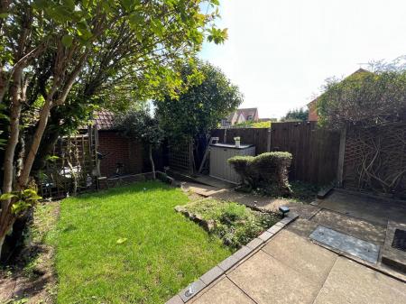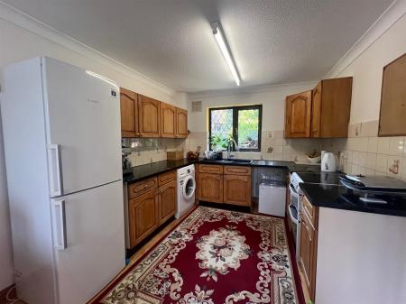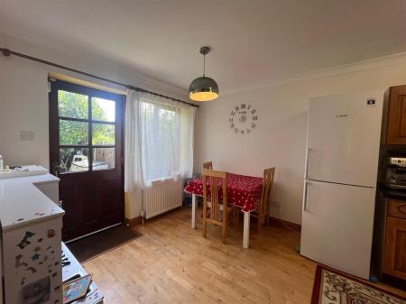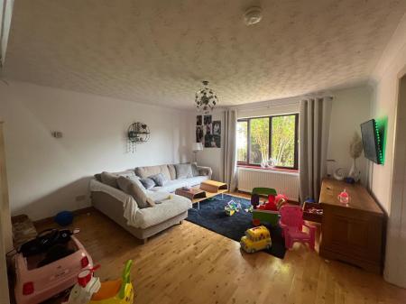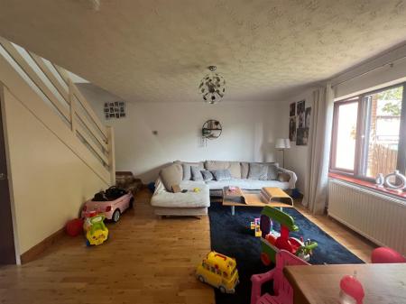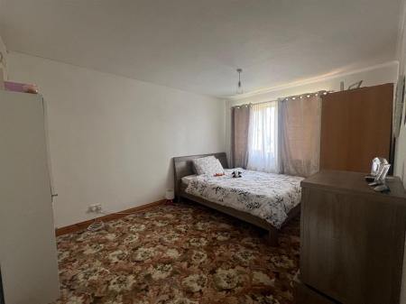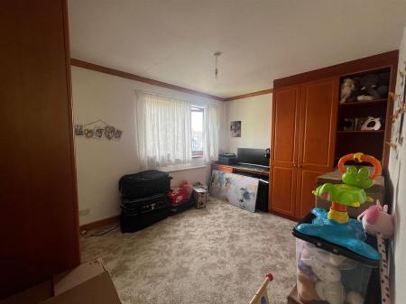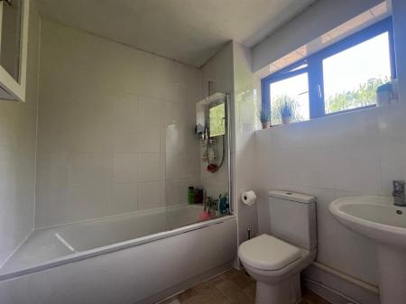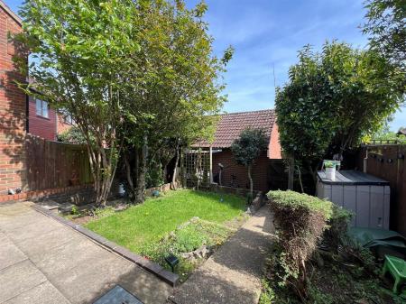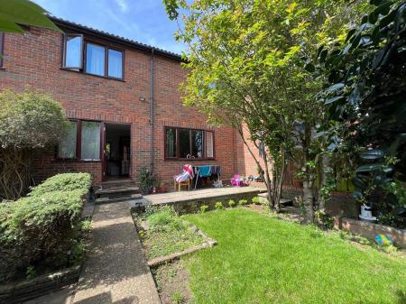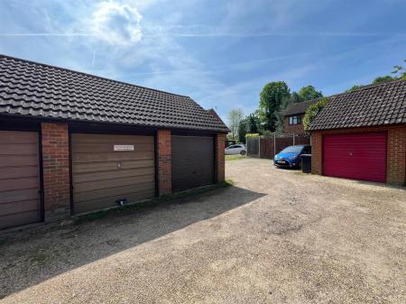- TERRACED HOUSE
- TWO DOUBLE BEDROOMS
- SPACIOUS LOUNGE
- KITCHEN/ DINING ROOM
- DOWNSTAIRS CLOAKROOM
- POPULAR VILLAGE
- DOUBLE GLAZED
- GARDEN & GARAGE
- BATHROOM WITH SHOWER
- AVAILABLE JUNE 2024
2 Bedroom House for rent in Woolmer Green
A spacious two double bedroom house located in the popular village of Woolmer Green. The property is offered in good order and offers excellent living accommodation. Comprises of on the ground floor : An entrance hall, downstairs cloakroom, large lounge and a good sized separate kitchen dining room. Upstairs there are two very generous sized bedrooms and a modern white bathroom suite with the additional benefit of an electric shower. The property also has the added benefits of double glazing and gas central heating to radiators. Outside to the rear there is a garden and a garage
Entrance Hall - Access via leaded light double glazed front door, wood effect flooring, double glazed window to side, wall mounted viessmann boiler for central heating and hot water.
Cloakroom - Double glazed window to front, hand wash basin, low level WC, radiator, fully tiled walls.
Lounge/ Dining Room - 16'3'' x 13'6'' - Double glazed window to rear garden, radiator, wood flooring, smoke alarm, wall mounted thermostat, stairs off to first floor.
Kitchen/ Breakfast Room - 16'9'' x 9'6'' - Leaded light double glazed window to front, stainless steel single drainer sink unit with mixer tap, fitted wall mounted cupboards, fitted base units with cupboards and drawers, work top surfaces, part tiled walls, strip light, electric cooker, fridge/ freezer, double radiator, double glazed window & door to garden.
Stairs & Landing - Double glazed window to front, loft hatch, large built in airing cupboard housing hot water tank.
Bedroom One - 13' x 9'9'' - Double glazed window to rear, range of fitted bedroom furniture to include range of wardrobes, dressing table, two double radiators.
Bedroom Two - 13'3'' x 10'3'' - Double glazed window to rear, radiator, large built in cupboard.
Bathroom - Modern white bathroom suite comprising of a panelled bath, fitted electric shower, low level WC, pedestal hand wash basin with mixer tap, radiator, vinyl flooring, fully tiled walls, light shaver unit, opaque double glazed window.
Outside - Front: Path to front door, outside light.
Rear: Enclosed garden with patio area, sensor light, gate to rear.
Garage -
Important information
This is not a Shared Ownership Property
Property Ref: 22140_33080256
Similar Properties
2 Bedroom Terraced House | £1,395pcm
Available for rent this very well presented two double bedroom house located on the edge of Knebworth village. The prope...
2 Bedroom Terraced House | £1,395pcm
A character two bedroom red brick cottage located in the popular village of Aston close to the town of Stevenage. The co...
2 Bedroom Apartment | £1,395pcm
Available for rent and located within walking distance of the village shops and train station a spacious unfurnished fir...
3 Bedroom Apartment | £1,495pcm
Alexander Bond & Co are pleased to offer for rent this character three bedroom first floor apartment located in the popu...
3 Bedroom Detached House | £1,495pcm
A three bedroom detached house located in a cul de sac and within walking distance of the mainline railway station. The...
3 Bedroom End of Terrace House | £1,495pcm
A modern three bedroom end terrace house that offers an excellent standard of living accommodation. Comprising of a re-...
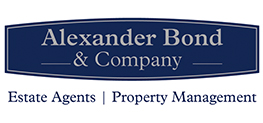
Alexander Bond & Company (Knebworth)
Pondcroft Road, Knebworth, Hertfordshire, SG3 6DB
How much is your home worth?
Use our short form to request a valuation of your property.
Request a Valuation
