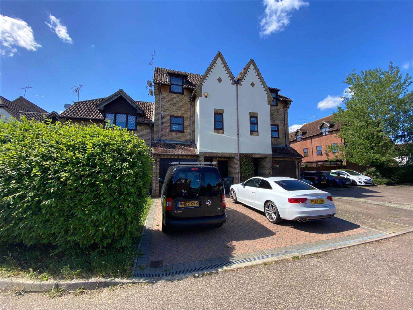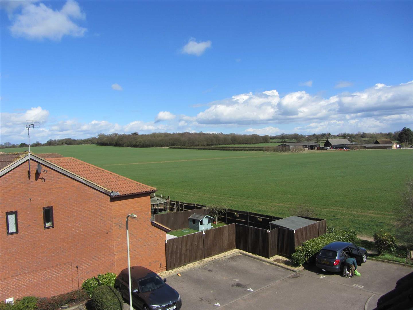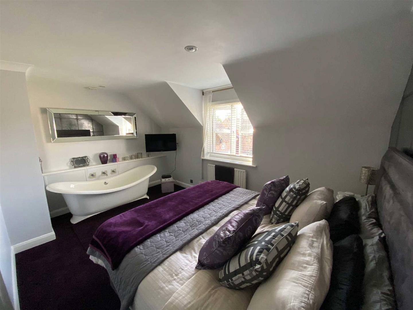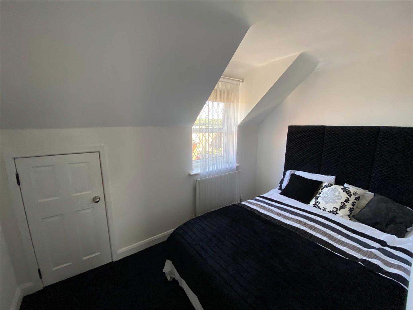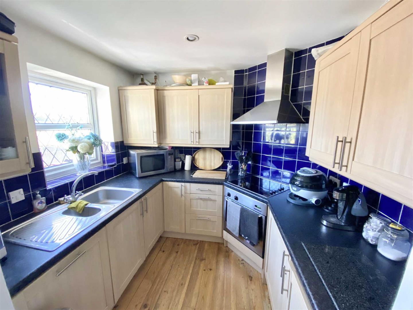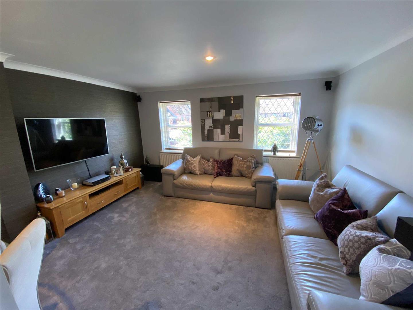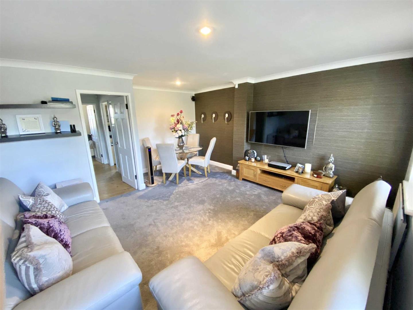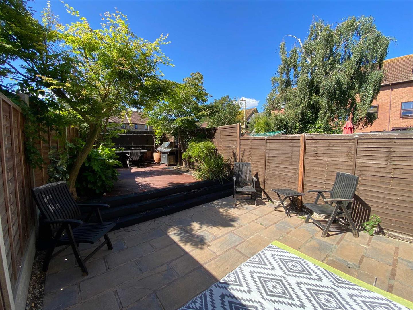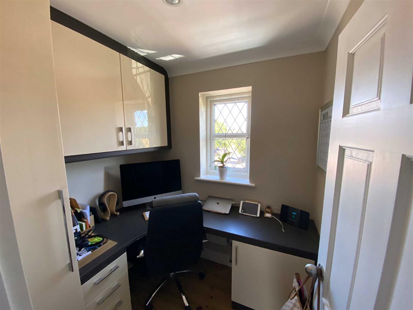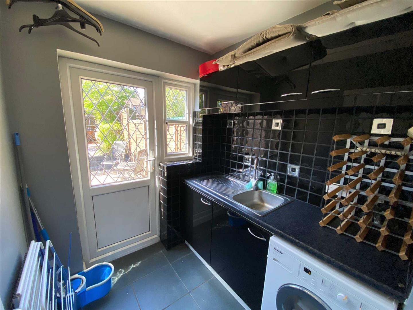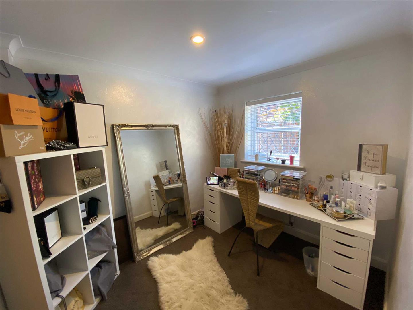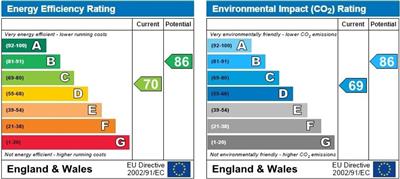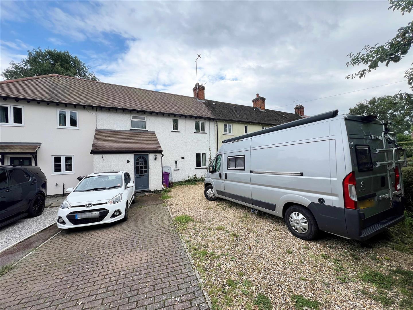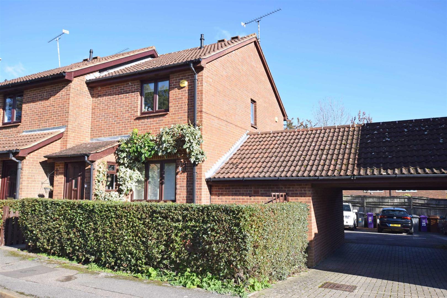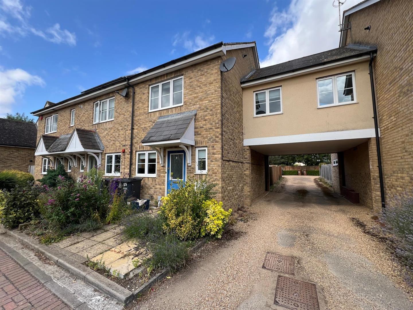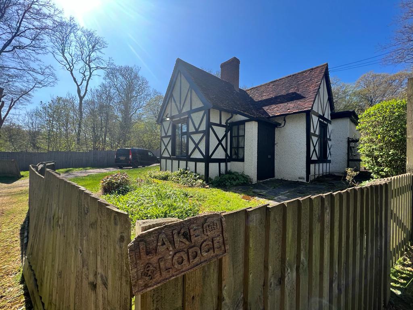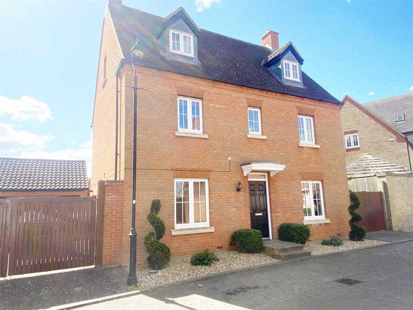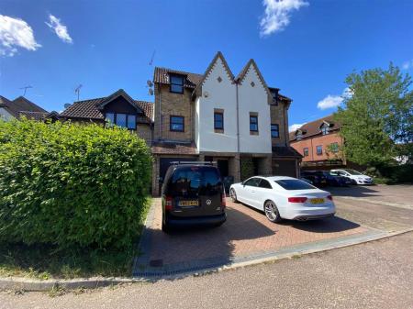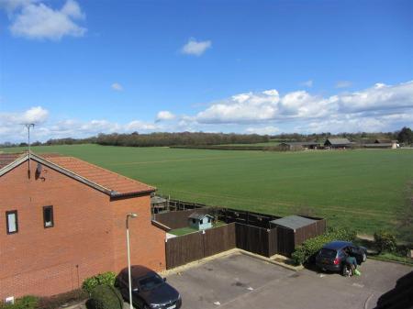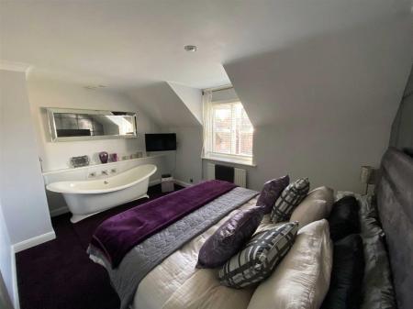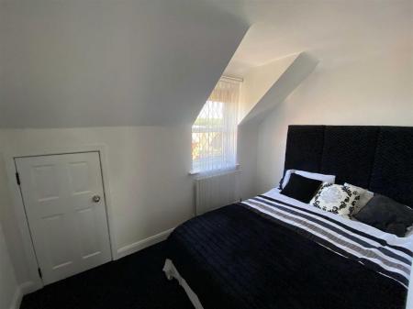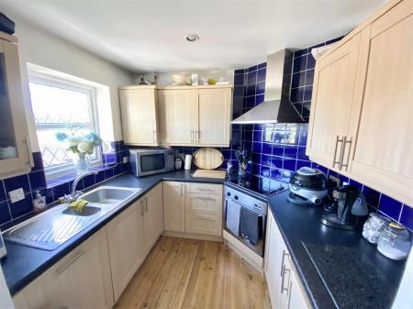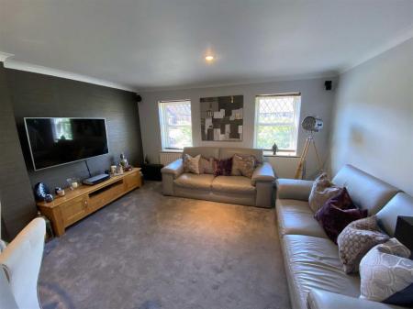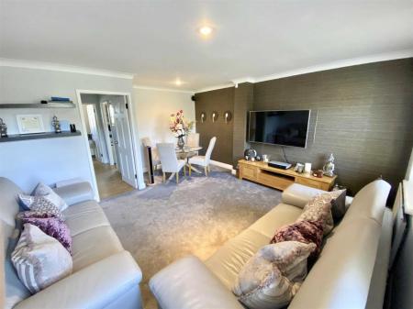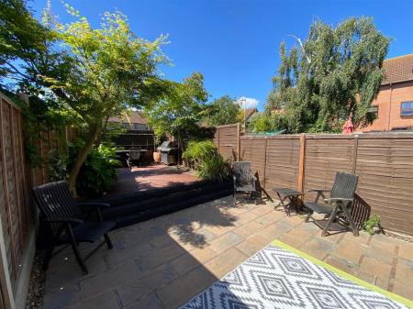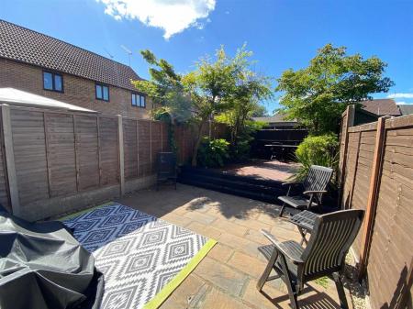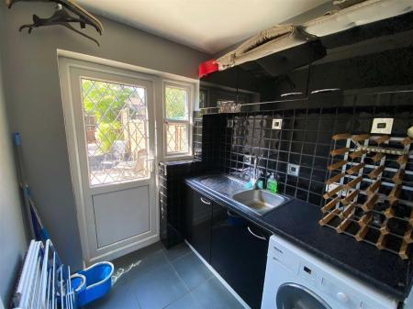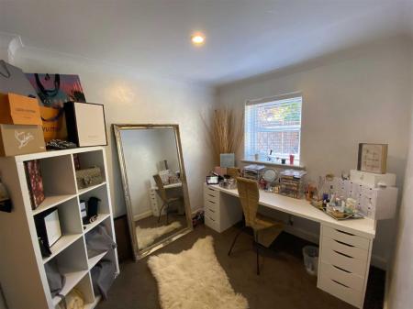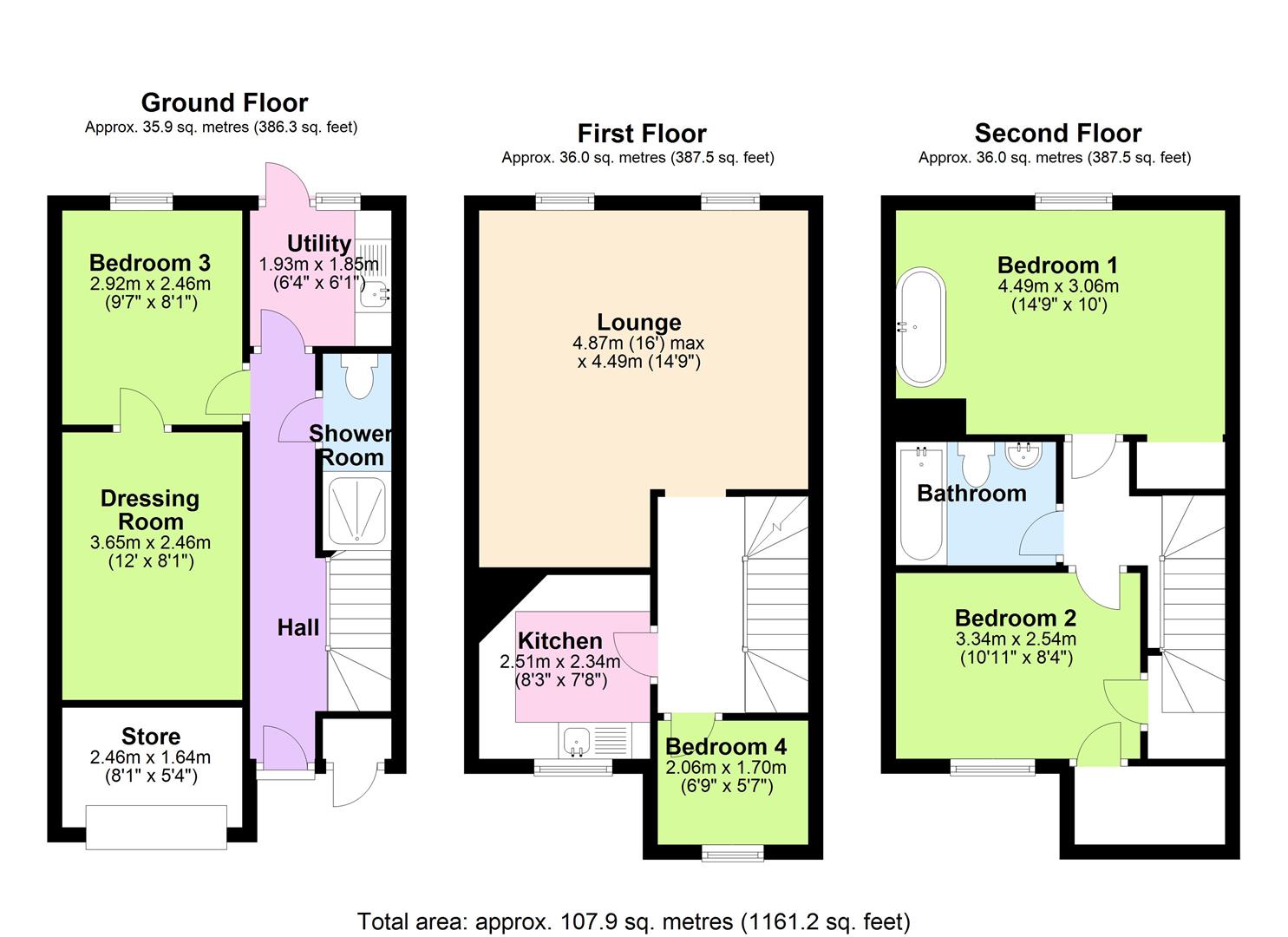- Popular Village Location
- Master Bedroom with Bath
- Unfurnished House
- Three Bedrooms
- Popular Location
- Downstairs Shower Room
- Kitchen with Appliances
- Available October 2024
- Dressing Room
- Utility Room
3 Bedroom Townhouse for rent in Woolmer Green
A spacious UNFURNISHED three bedroom town house located in the popular village of Woolmer Green. The house offers an excellent standard of accommodation with the benefits of an entrance hall, a ground floor shower room, ground floor bedroom, dressing room. utility room, fitted kitchen with appliances. spacious lounge/ dining room, study, family bathroom and a further two good sized bedrooms on the upper floor . Outside there is a driveway and a south facing rear garden. INTERNAL VIEWING HIGHLY RECOMMENDED!
Entrance Hall - Access via front door, stairs to first floor, ceramic floor, skirting lights.
Shower Room - Built in shower cubicle with tray with door and power shower, low level WC, fitted towel rail, hand wash basin, ceramic tiled floor.
Utility Room - 6'6''x 6'11 - Stainless steel sink and drainer , granite effect work top surfaces, fitted cupboards with a black gloss finish, slate grey flooring, double glazed door opening into garden
Bedroom Three - 9'9''x 8'1'' - Double glazed window to rear, radiator, door to:
Dressing Room - 12'3 x 7' - Range of fitted units with hanging rails and pull out drawers.
Firdt Floor Landing - Stairs to upper floor.
Kitchen - 7'10' x 6'6'' - Double glazed window to front, wall and base units ,granite effect work top surfaces, part tiled walls, stainless steel sink unit with mixer tap, built in AEG ceramic hob, and oven, integrated fridge and freezer, stainless steel extractor hood.
Study - 6'6'' x 5'9'' - Double glazed window to front, radiator, fitted desk and units, wood strip flooring.
Upper Floor Landing -
Bathroom - Three piece bathroom suite comprising a bath , low level WC, hand wash basin, fitted shower, towel rail, mirror, part tiled walls,
Bedroom Two - 11' x 8' 6'' - Double glazed window to front, radiator.
Bedroom One - 14'9 x 10' - Double glazed window to rear, walk in wardrobe, radiator, mirrors, slipper bath with mixer taps.
Parking - Block paved driveway to front providing off street parking
Garden - Enclosed, mainly paved, south facing, gate to rear.
Important information
Property Ref: 22140_33387492
Similar Properties
3 Bedroom End of Terrace House | £1,795pcm
An excellent opportunity to rent this extended, unfurnished character terrace house. This charming home the following on...
2 Bedroom Semi-Detached House | £1,695pcm
Offered FOR RENT this unfurnished two-bedroom semi detached character house located in this popular road in the village...
3 Bedroom End of Terrace House | £1,695pcm
A three bedroom UNFURNISHED end terrace house that offers good standard of accommodation. The house comprise of fitted k...
The Opening, Codicote, Hitchin
3 Bedroom House | £1,850pcm
**Available Now** This beautifully presented end-of-terrace house is now available for rent. It features three bedrooms,...
3 Bedroom Detached House | £1,850pcm
A rare opportunity to rent this charming three bedroom detached keepers cottage located within view of private lake and...
Pollards Way, Lower Stondon, Henlow
5 Bedroom Detached House | £1,895pcm
Alexander Bond & Company are delighted to offer for rent this deceptively spacious FIVE BEDROOM classic Georgian style d...
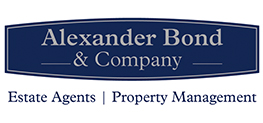
Alexander Bond & Company (Knebworth)
Pondcroft Road, Knebworth, Hertfordshire, SG3 6DB
How much is your home worth?
Use our short form to request a valuation of your property.
Request a Valuation
