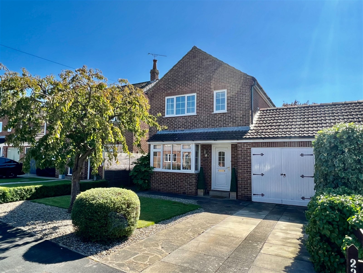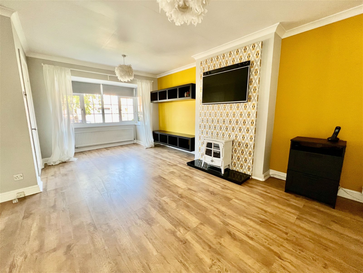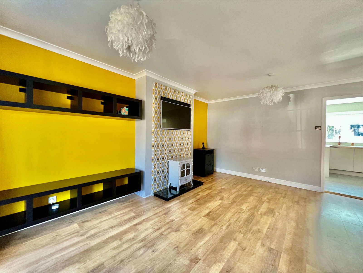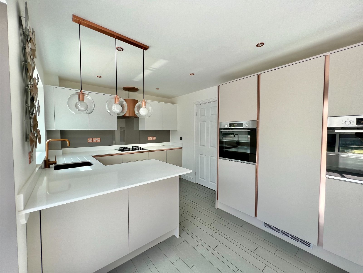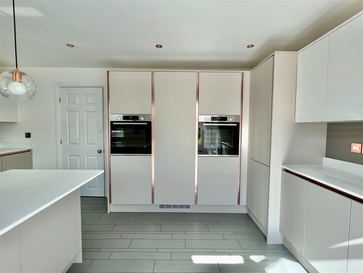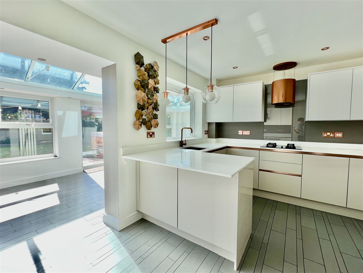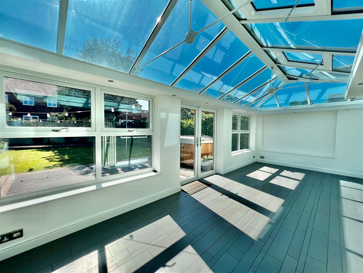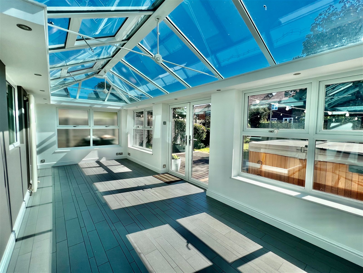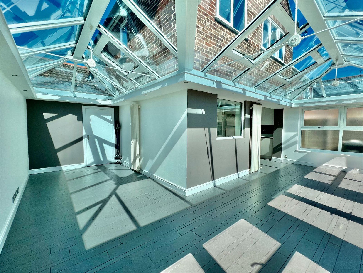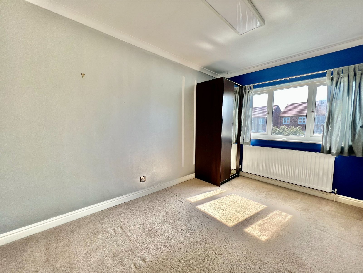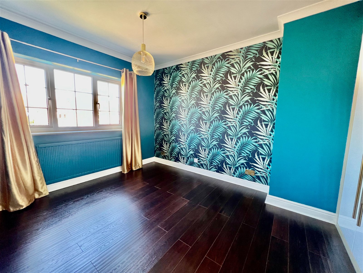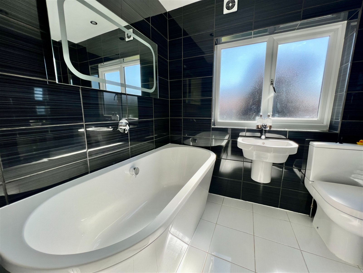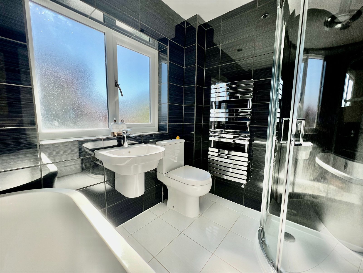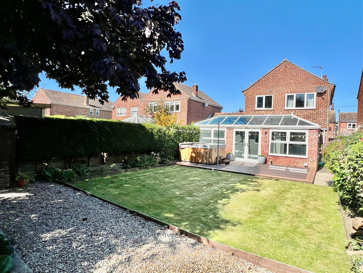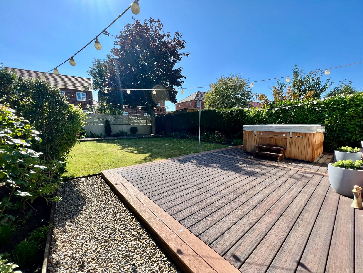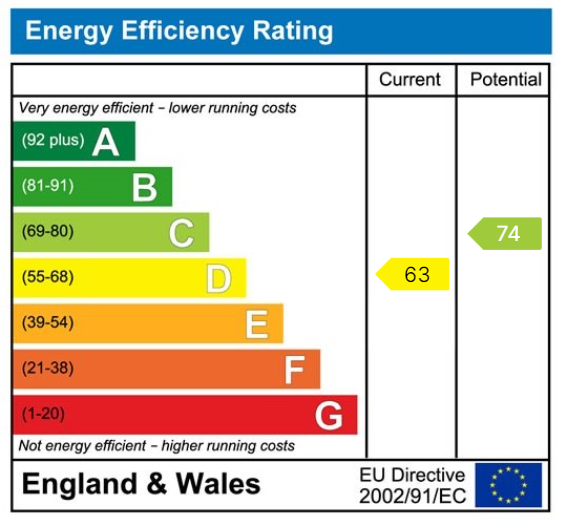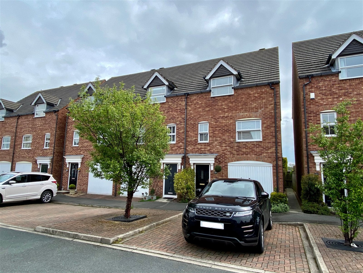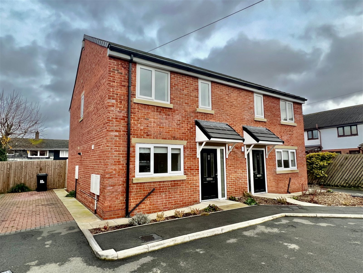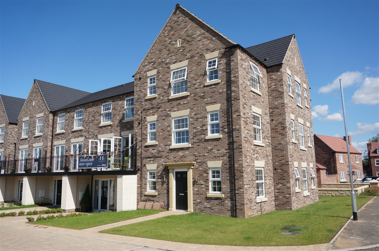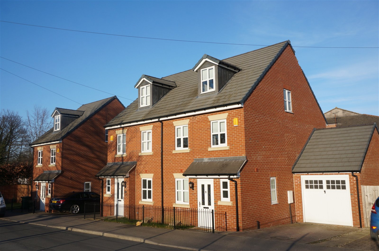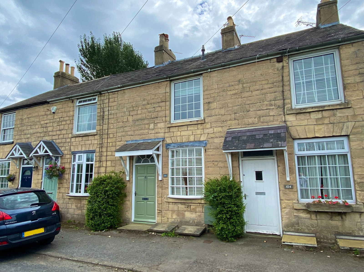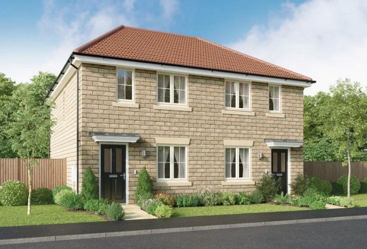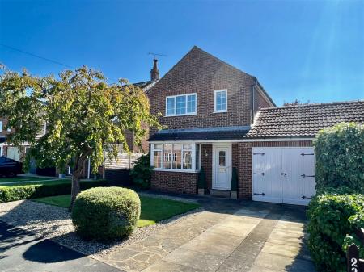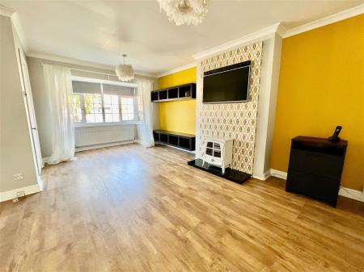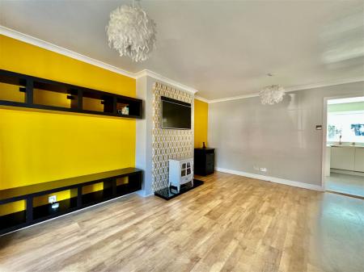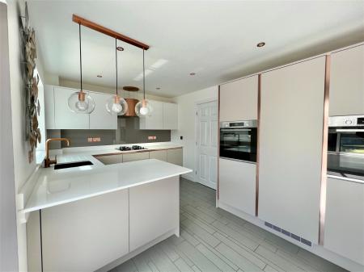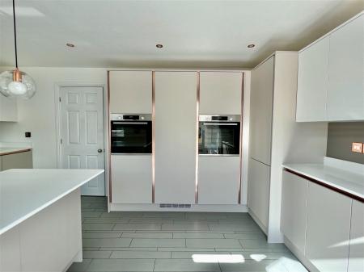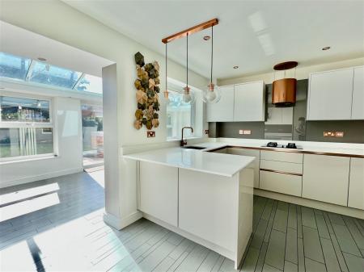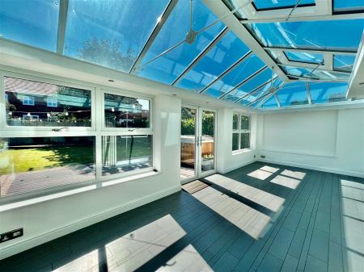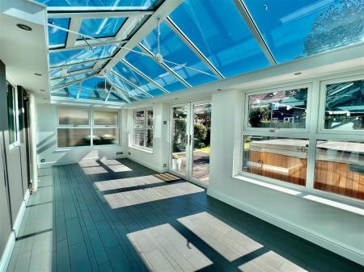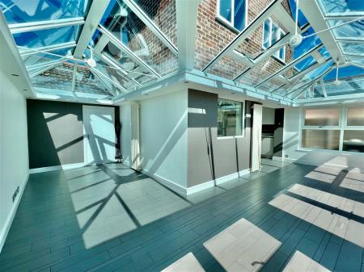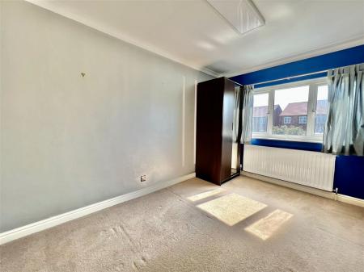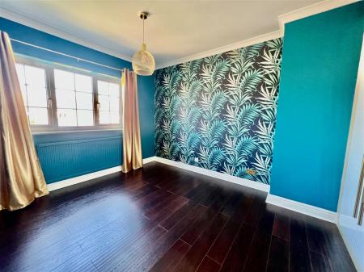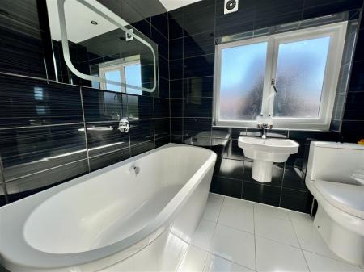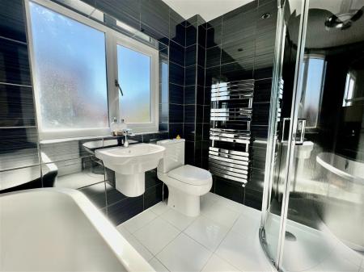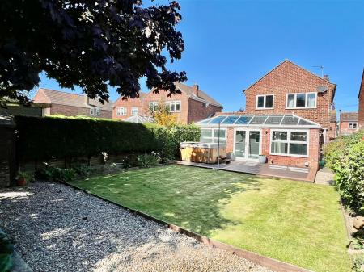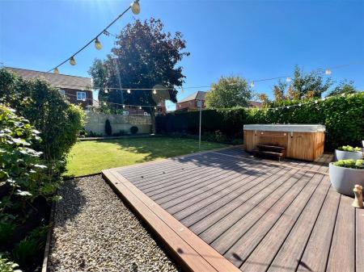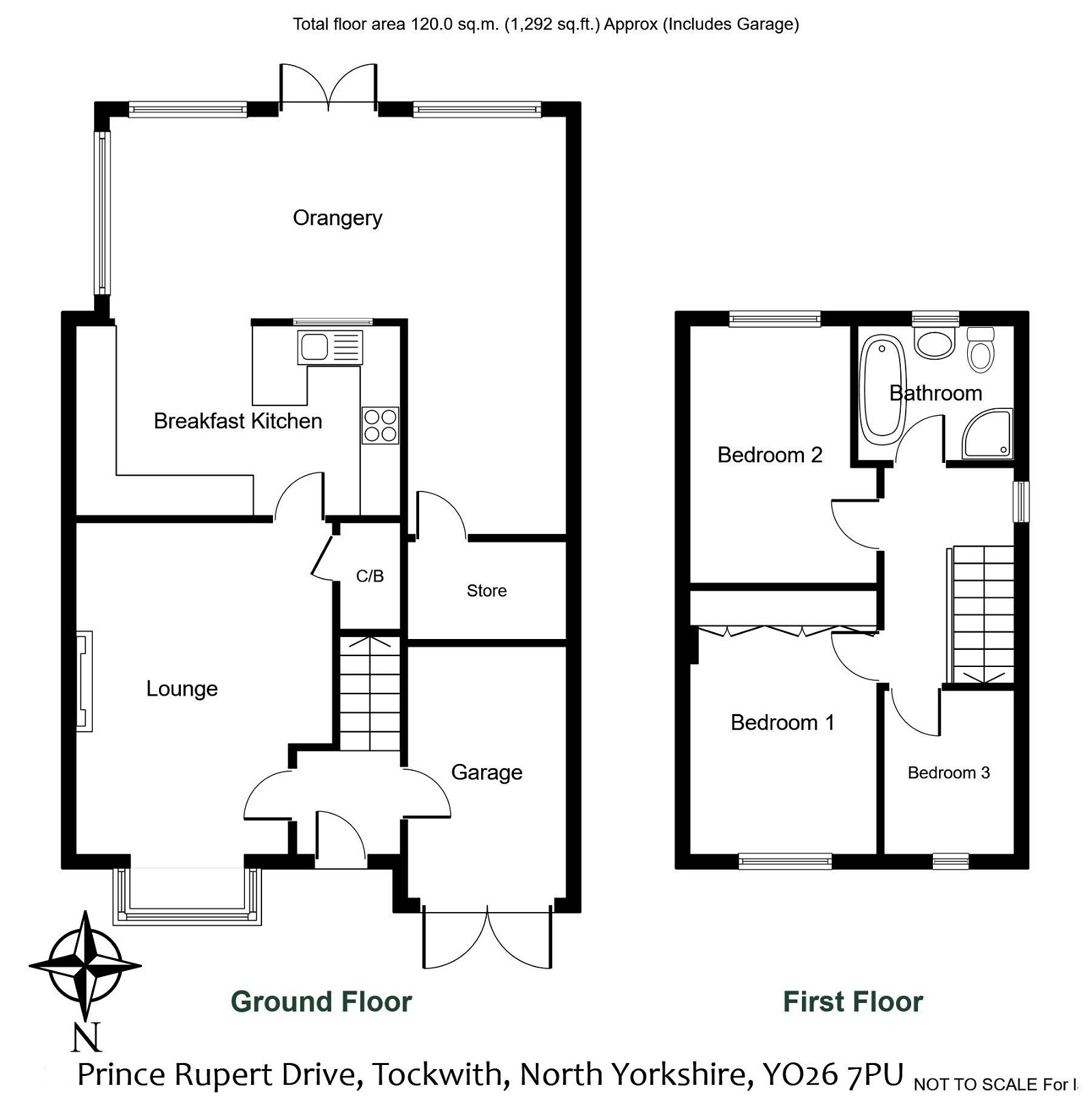- Three bedroom family home
- Generous living room
- Stylish, well-equipped modern kitchen with integrated appliances
- Most spacious orangery to rear
- Modern house bathroom
- Garage
- Excellent local primary schools
- Ten minutes to nearest train station
3 Bedroom Link Detached House for rent in York
A beautifully presented three-bedroom link detached family home boasting a sensational orangery extension to rear, leading out onto decking & private rear garden.
TOCKWITH
Tockwith is an attractive village within easy car commuting distance of York, Harrogate, A.1. trunk road and the Market Town of Wetherby. The village has a good range of facilities that include local school, church, two public houses, village shop, hairdressers, bowling green and village hall. More comprehensive facilities are available in the Market Town of Wetherby some 6 miles away and the historic city of York is approximately 10 miles away offering more sophisticated facilities
DIRECTIONS
Entering Tockwith along Fleet Lane, turn right onto Prince Rupert Drive, continue for a short while and the property is identified by a Renton & Parr to let sign.
THE PROPERTY
This beautifully presented family home occupies a good sized plot within this established and popular development only a short walk to village amenities and primary school. The accommodation which is tastefully decorated throughout in further detail giving approximate room dimensions comprises:-
GROUND FLOOR
ENTRANCE HALL
With staircase to first floor, radiator, doorway leading to converted garage/utility.
LOUNGE
5.6m x 3.8m (18'4" x 12'5") (into the bay)
With modern feature fireplace having electric stove, wood effect floor covering, television aerial, understairs storage cupboard.
KITCHEN
4.8m x 2.8m (15'8" x 9'2")
A stylish and beautifully appointed kitchen with a modern range of handle-less wall and base units, cupboards and drawers, integrated BOSCH double oven, generous fridge, gas-hob with extractor hood above, automatic washing machine, integrated dishwasher. Breakfast bar with attractive pendant above, ceiling spotlights, modern floor tiles that flow through a large opening into a fantastic orangery extension to rear.
ORANGERY
7m x 2.7m (22'11" x 8'10") (widening to 6m)
With glazed pitched roof and double glazed window to side and rear, as well as double patio doors leading out to rear garden. Two vertical radiators. There is a further internal door leading to useful store room.
FIRST FLOOR
LANDING
With window to side, single radiator.
BEDROOM ONE
3.9m x 2.8m (12'9" x 9'2")
With double glazed window to front, radiator, fitted modern wardrobes to one side.
BEDROOM TWO
3.8m x 2.4m (12'5" x 7'10")
With double glazed window to rear, radiator, loft access hatch.
BEDROOM THREE
2.4m x 2m (7'10" x 6'6")
Double glazed window to front, radiator.
HOUSE BATHROOM
2.3m x 2m (7'6" x 6'6")
A stylish modern white suite comprising bath, half pedestal wash basin, white low flush w.c, separate shower cubicle, tiled walls and modern floor tiles, double glazed window to rear, chrome ladder effect heated towel rail, ceiling spotlights, extractor fan.
TO THE OUTSIDE
Driveway to front provides off-street parking and leads to a garage.
GARAGE 3.8m x 2.7m (12'5" x 8'10")
With a pair of wooden double doors to front, fitted wall & base units, light and power laid on.
GARDENS
Level front lawn with low maintenance gravelled borders. The rear garden, which is of generous proportion is predominantly laid to a level lawn, having mature borders boasting a variety of established bushes and shrubs with a fenced perimeter, established tree affording a good degree of privacy, outside water tap, hand gate to side. A principle feature of this rear garden is the excellent composite decked area with direct access off of the orangery, creating the perfect space for outdoor relaxation and "al-fresco dining". A further gravel area at the head of the garden with an ornamental pond and planted shrubs.
COUNCIL TAX
Band D (from internet enquiry).
LANDLORDS REQUIREMENTS
1. Rent of £1,200 per calendar month, payable monthly in advance.
2. A credit check and references are required.
3. No smokers. Pets by arrangements subject to pet rent of £25 pcm per pet.
4. An EPC is available on this property
5. A refundable tenancy deposit £1,384
As well as paying the rent and payment in respect utilities, communication services, TV Licence and council tax you will be required to make the following permitted payments
Before the Tenancy Starts payable to Holroyd Miller ‘The Agent’
Holding Deposit: 1 Week’s Rent equalling £276
During The Tenancy payable to the Agent/ landlord
Payments of £41.67 + VAT (£50 inc VAT) if the Tenant requests a change to the tenancy agreement.
Payment of the cost of the key and or security device plus £15 per hour for the agents time if reasonably incurred
Early termination of Tenancy the Tenant is required to pay the rent as required under your Tenancy Agreement until a suitable Tenant is found and cover the Landlords/ Landlords Agents costs to cover any referencing and advertising costs.
Any other permitted payments, not included above, under the relevant legislation including contractual damages.
Renton & Parr are members of the Property Ombudsman Scheme and work in association with Holroyd Miller who are members of RICS Client Money Protection Scheme, which is a client money protection scheme. Holroyd Miller are also members of The Property Ombudsman Scheme which is a Redress Scheme. You can find out more details by contacting the agent direct.
Property Ref: 845_8321
Similar Properties
Tadcaster, Church Fenton, Sandwath Drive, Tadcaster, LS24
3 Bedroom Terraced House | £1,200pcm
A beautifully presented and tastefully decorated modern townhouse arranged over three floors, revealing generous living...
3 Bedroom Semi-Detached House | £1,125pcm
A modern and contemporary three bedroom semi-detached home with comfortable off street parking and enclosed rear garden,...
Wetherby, Montagu Crescent, Spofforth Park, LS22
2 Bedroom Apartment | £1,100pcm
A stylish two bedroom apartment within this exclusive three storey building offering light and spacious open plan living...
Wetherby, Hallfield Lane, LS22
3 Bedroom Townhouse | £1,250pcm
A modern three bedroom semi-detached house ideally located for easy access to local primary school, shops and town centr...
3 Bedroom Terraced House | £1,250pcm
An extended and deceptively spacious well presented three bedroom character cottage boasting superb open plan ground flo...
Collingham, Johnson Crescent, LS22
2 Bedroom Semi-Detached House | £1,250pcm
Available for immediate possession this two double bedroomed semi-detached new build offers light a spacious accommodati...
How much is your home worth?
Use our short form to request a valuation of your property.
Request a Valuation

